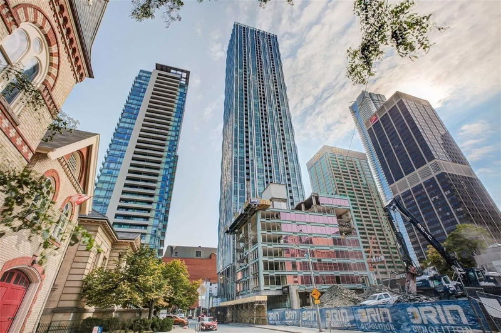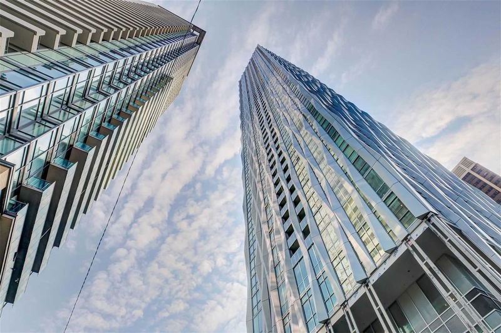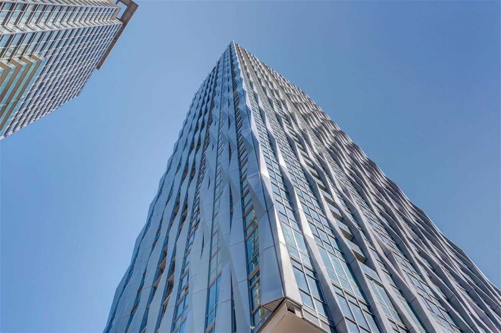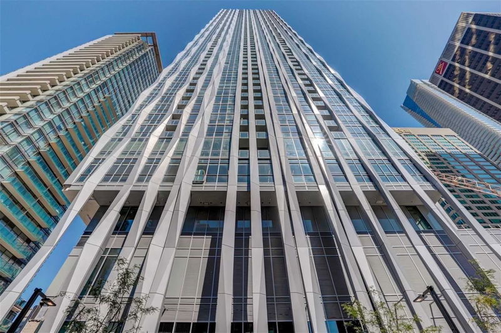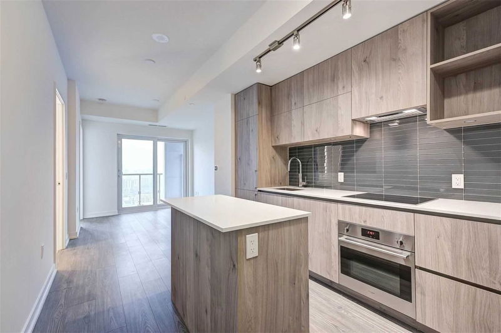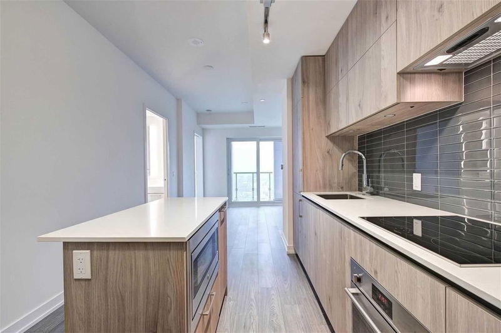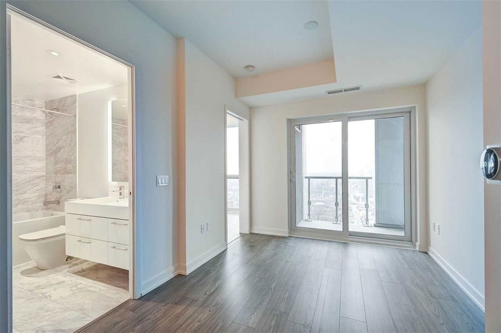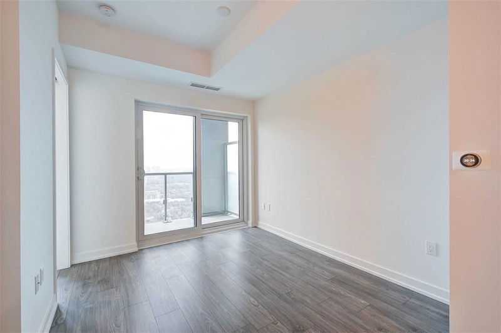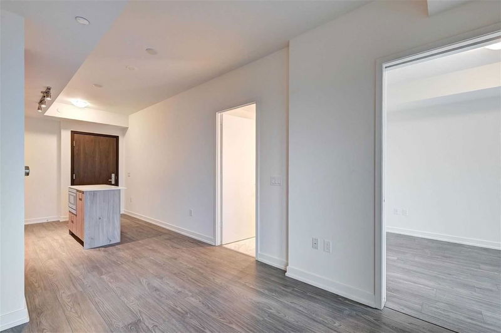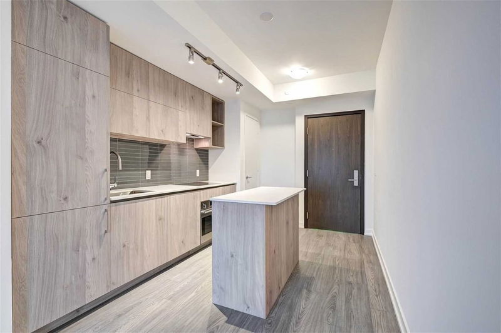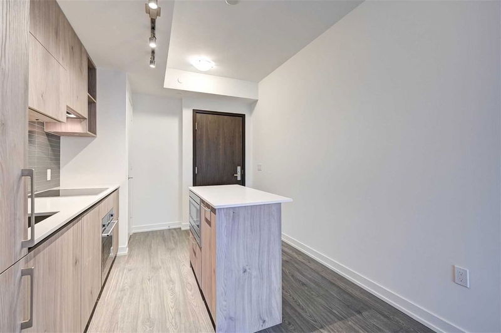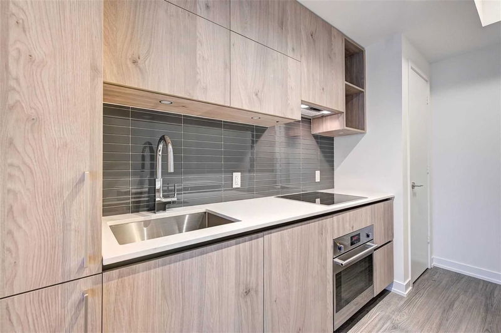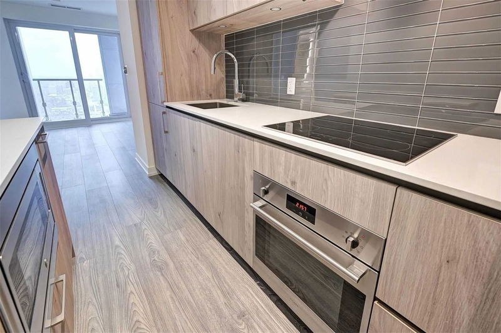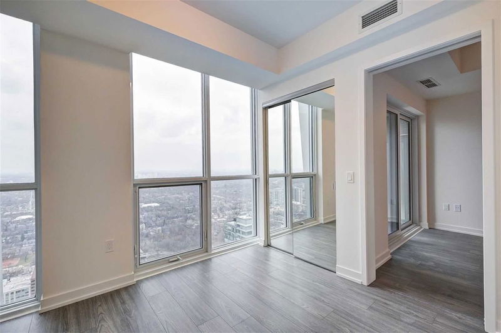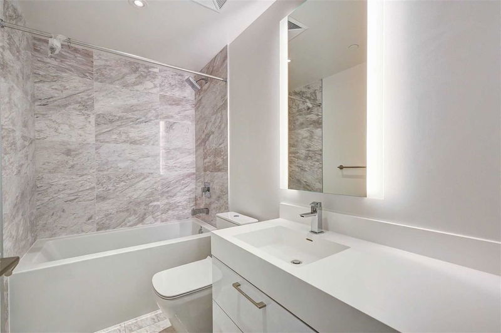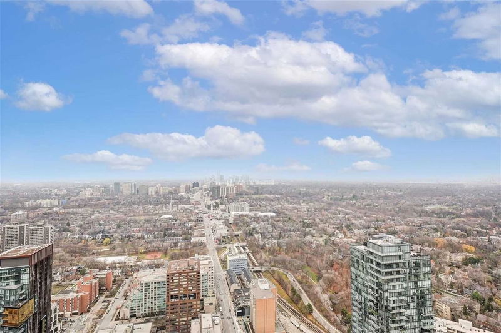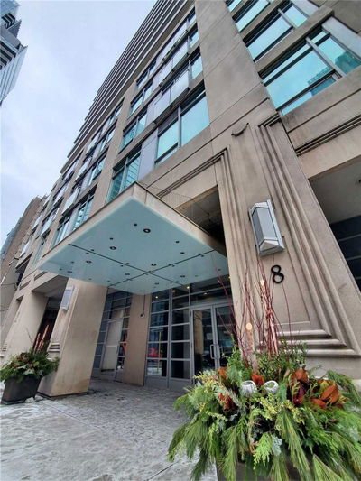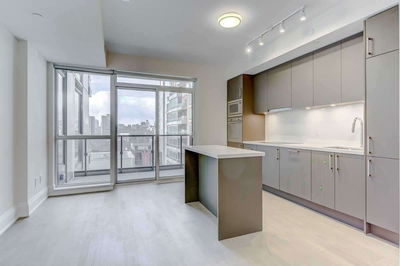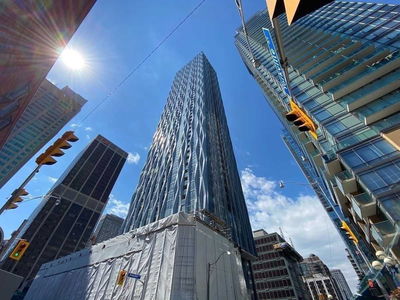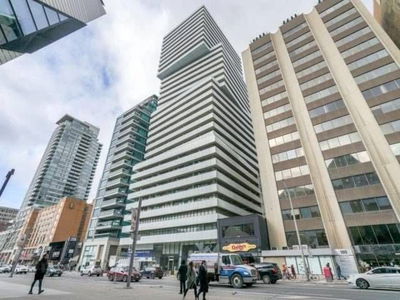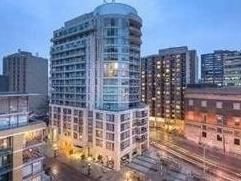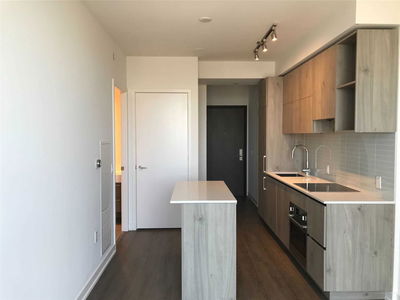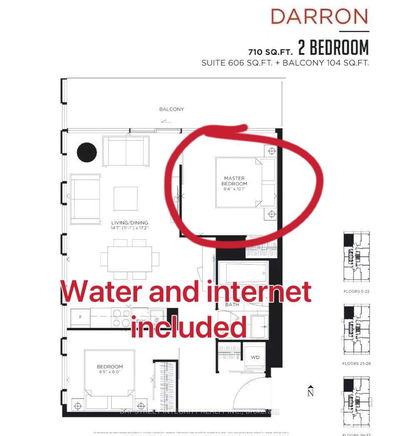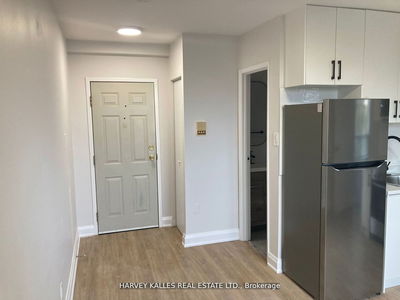Living La Vida Loca! Urban Chic Condo-Prime Yorkville-Steps To Designer Boutiques, Restaurants, Entertainment, Transit & U Of T. This Slick One Bedroom Suite Boasts A Stunning Unobstructed View From The 50th Floor & Includes A Locker! Great Flow 475 Sf Floor Plan - 9 Ft Ceilings, Upgraded Glass Backsplash, Upgraded Lighting & Pot Lights, Quartz Counters, Frameless Mirrored Closet, Custom Window Covers, Floor To Ceiling Windows & Open Balcony!
Property Features
- Date Listed: Wednesday, January 11, 2023
- City: Toronto
- Neighborhood: Annex
- Major Intersection: Yorkville And Yonge
- Full Address: 5006-1 Yorkville Avenue, Toronto, M4W 1L1, Ontario, Canada
- Living Room: Laminate, Combined W/Dining, W/O To Balcony
- Kitchen: Laminate, Modern Kitchen, B/I Appliances
- Listing Brokerage: Harvey Kalles Real Estate Ltd., Brokerage - Disclaimer: The information contained in this listing has not been verified by Harvey Kalles Real Estate Ltd., Brokerage and should be verified by the buyer.

