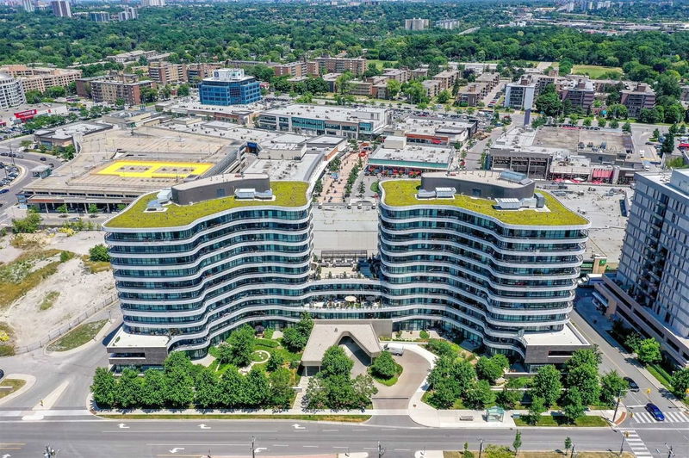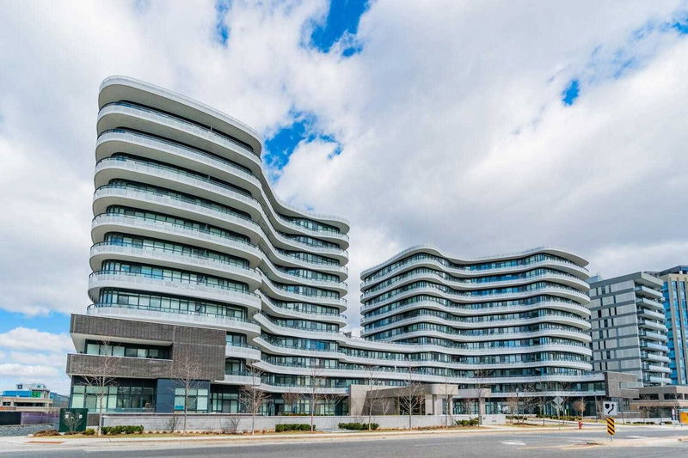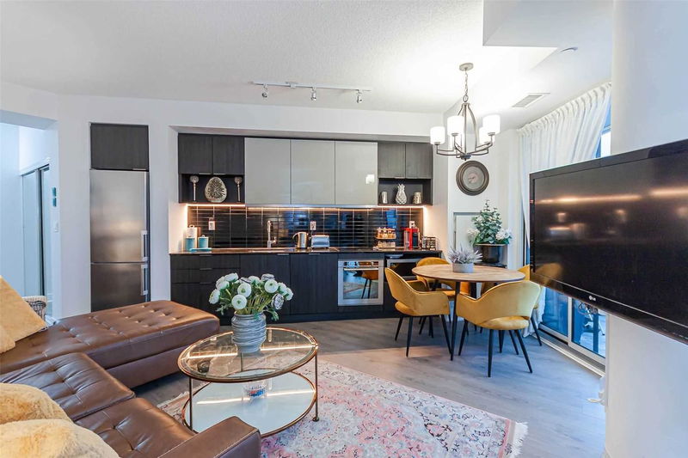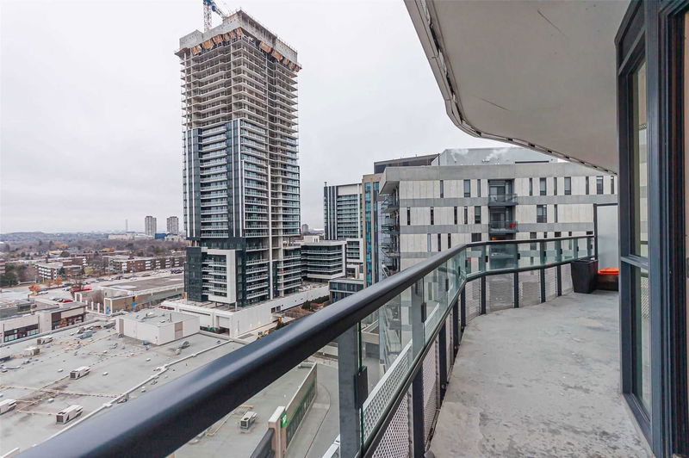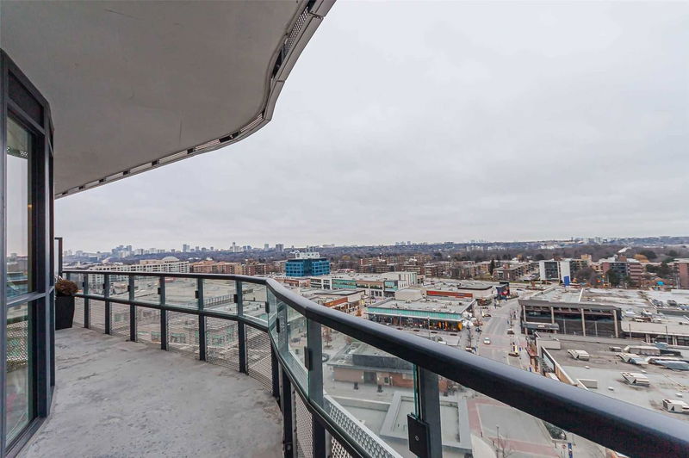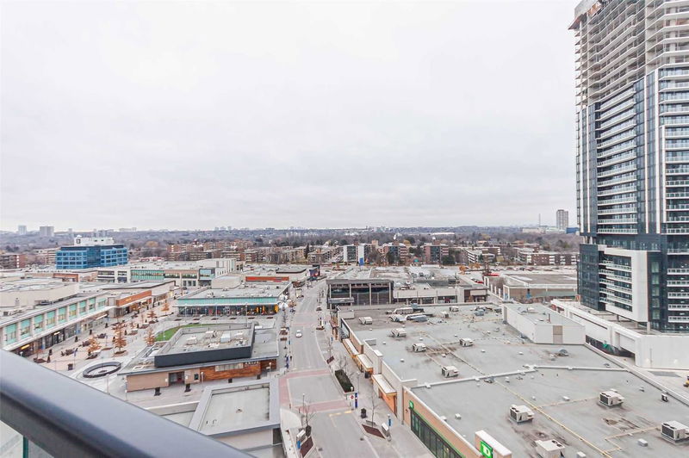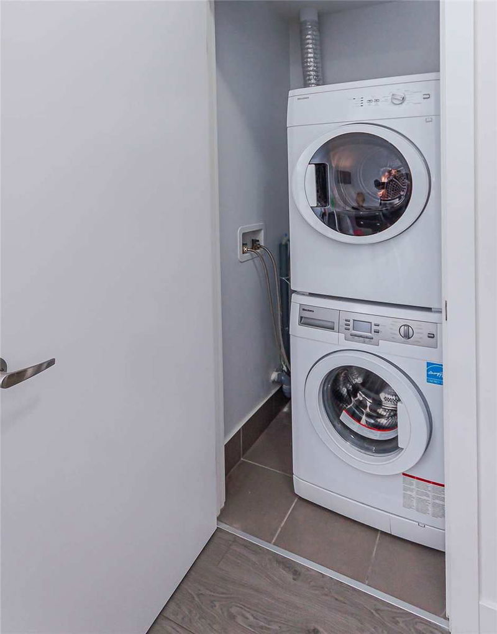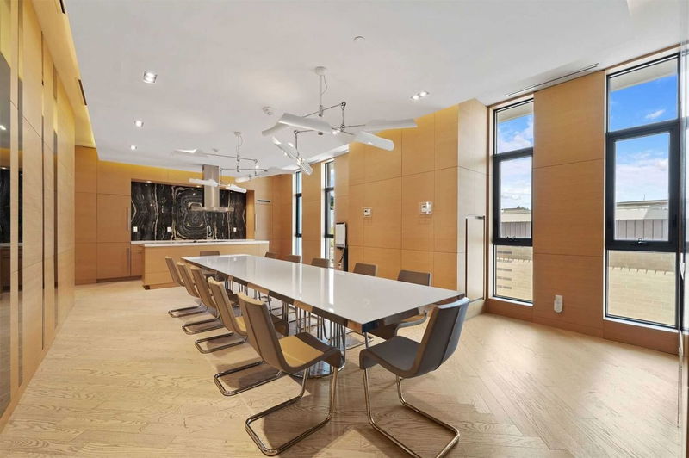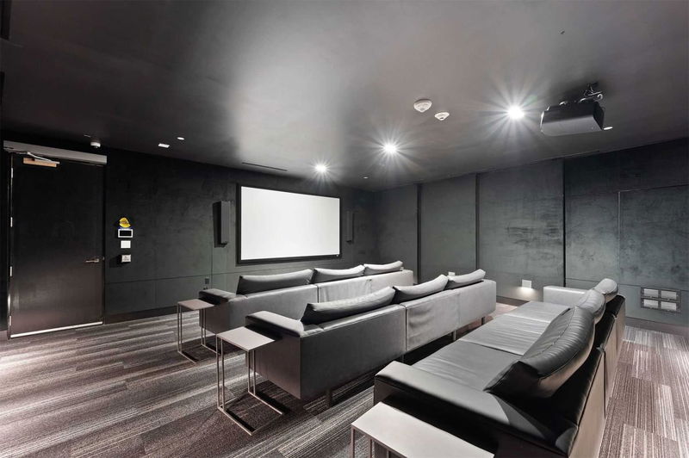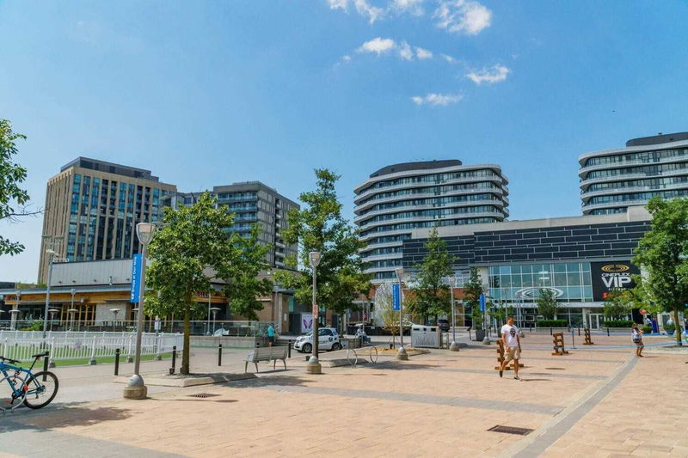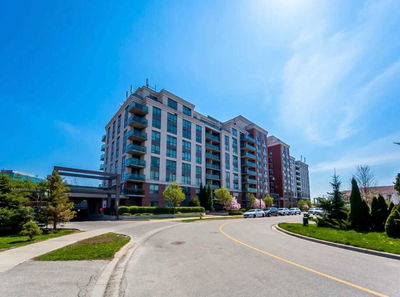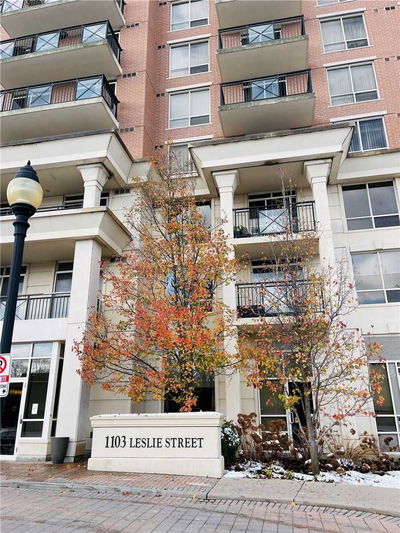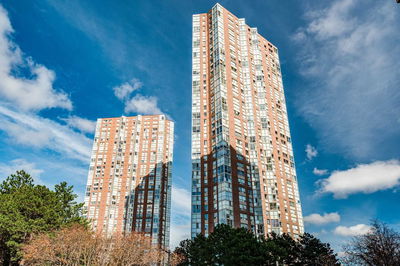Fantastic, High Demand Location, In The Heart Of The Shops At Don Mills. This 693 Sq.Ft. 1+1 Bedroom & 2 Washrooms Coms With Breathtaking Sunrise Eastern View, Soaring 10' Ceilings And Has An Inviting, Bright, Open Concept Kitchen/Living Floor Plan. Living Room Walk-Out To Large Balcony. Enjoy Spectacular Panoramic Views Of Shops At Don Mills & Downtown Toronto! Shops, Restaurants, Cafes & A Theatre All Within Walking Distance In This Lively Community.
Property Features
- Date Listed: Wednesday, January 11, 2023
- City: Toronto
- Neighborhood: Banbury-Don Mills
- Major Intersection: Don Mills/Lawrence
- Full Address: 1013-99 The Donway Road, Toronto, M3C 0N8, Ontario, Canada
- Living Room: Laminate, W/O To Balcony, Combined W/Dining
- Kitchen: Open Concept, Window
- Listing Brokerage: Royal Lepage Your Community Realty, Brokerage - Disclaimer: The information contained in this listing has not been verified by Royal Lepage Your Community Realty, Brokerage and should be verified by the buyer.

