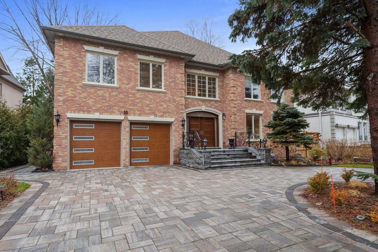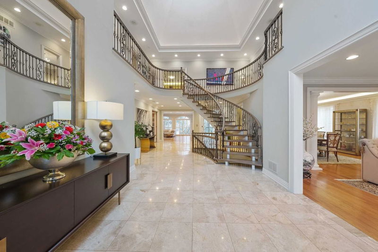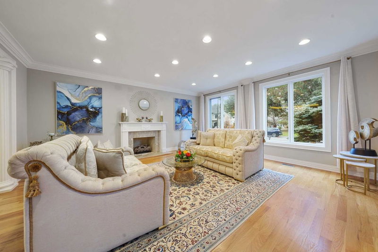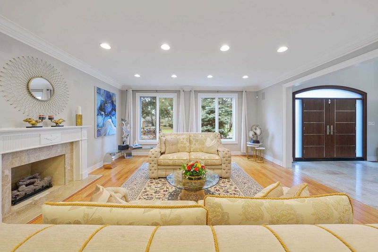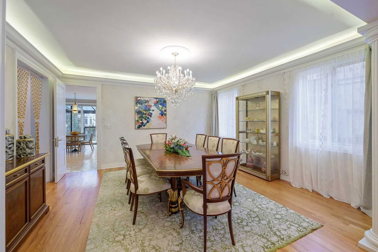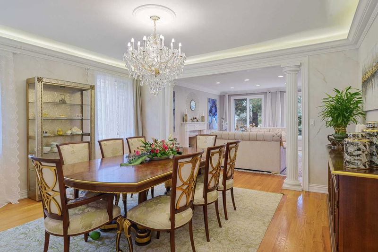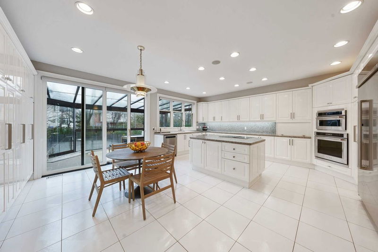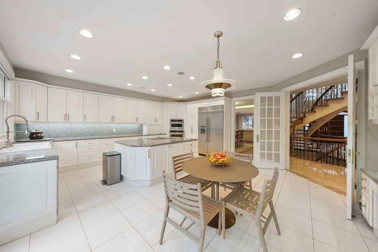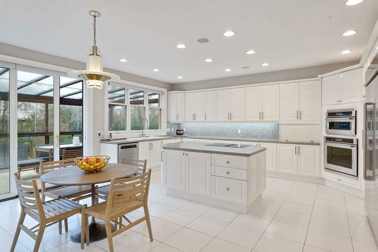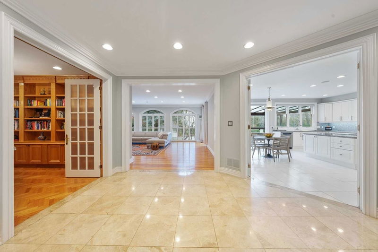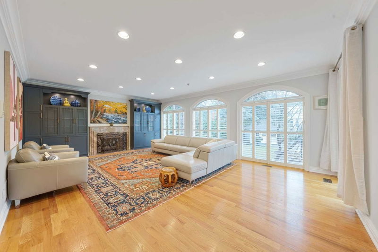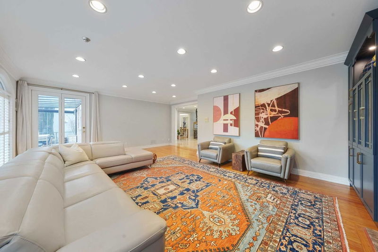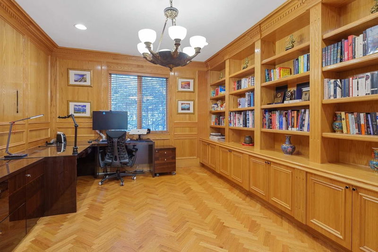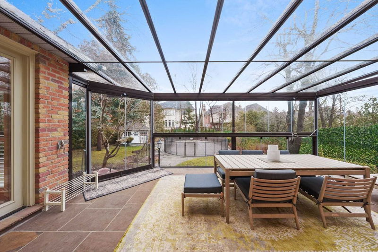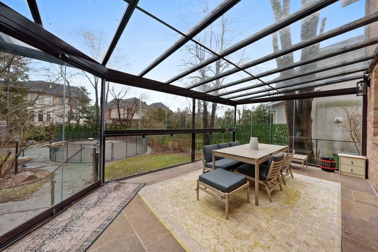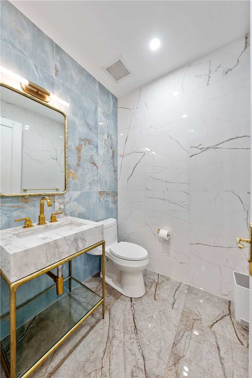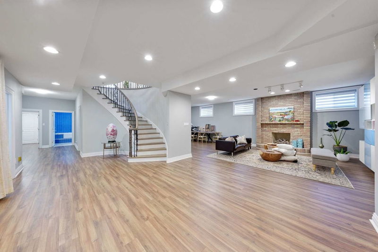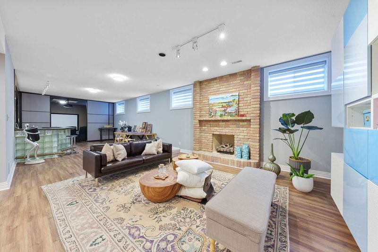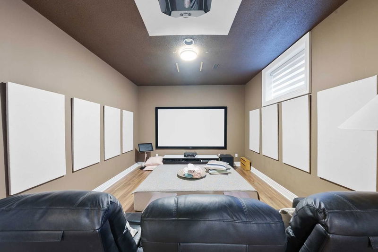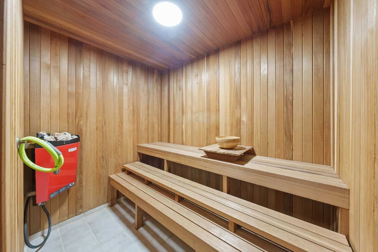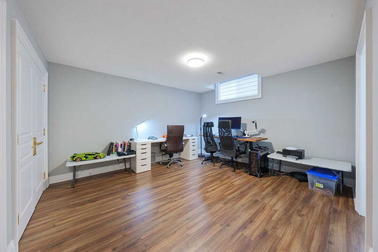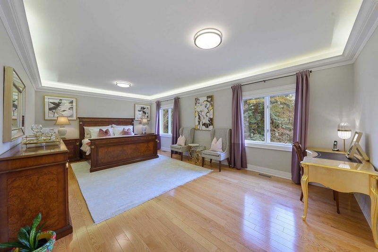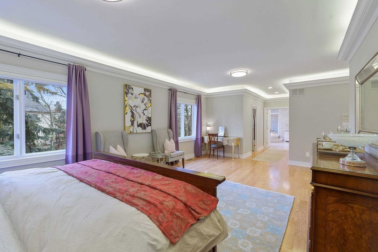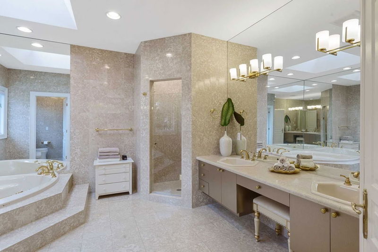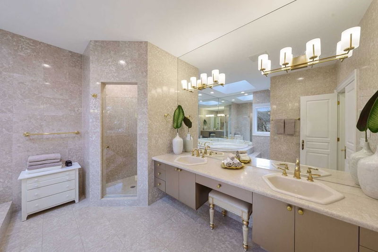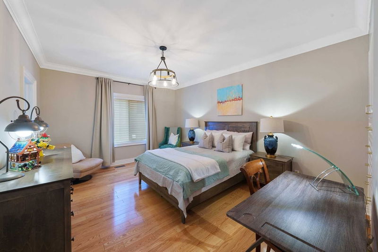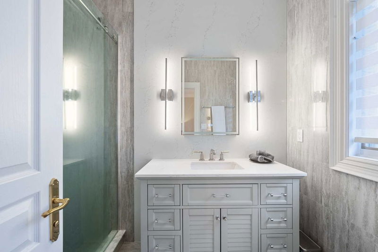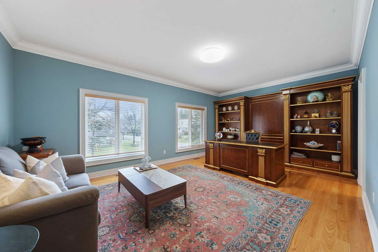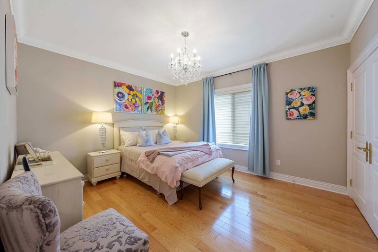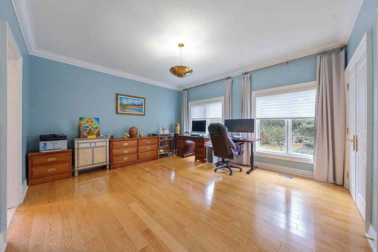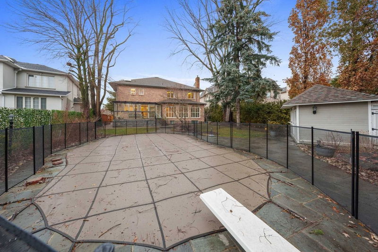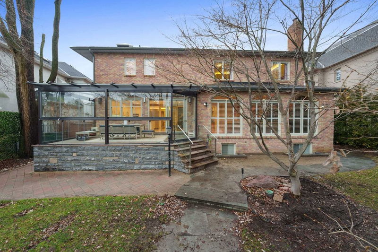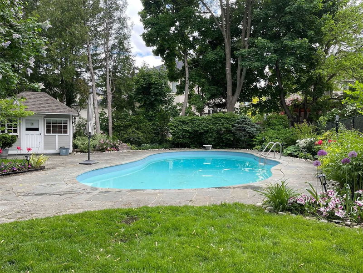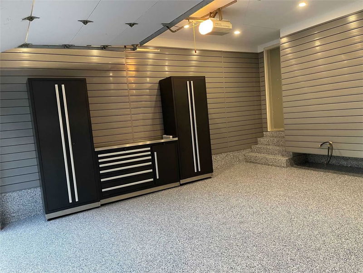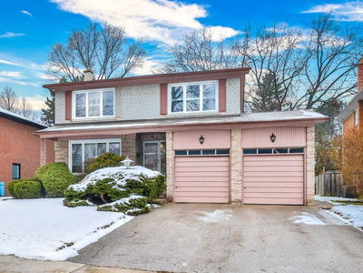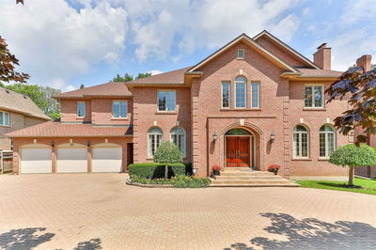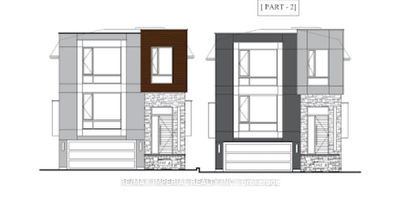Spectacular Custom Res Nestled On Quiet Rollscourt Dr. With Many Upgrades! Huge Lot With 77Ft Frontage. Timelessly Elegant Exterior With A Contemporary Flair. Soaring Ceilings & Limestone Foyer. Sprawling & Exceptional Layout. Main Floor Library & Renovated Laundry. Formal Principal Rooms. Stunning Eat-In Chefs Kit With Stainless Steel Appliances. Newer Pella Windows And Center Island. Premium Sunroom Ideal For Summer Days. Sprawling Primary Room With His & Hers Walk Ins+Palatial 6Pc Bath. Updated Baths. Lower Level With Heated Floors, Rec Room, Nanny Quarters, Games Room, Wine Cellar, Wet Bar And Theatre. Dream Backyard Oasis With Picturesque Prof Designed & Landscaped Gardens, Swimming Pool, Cabana And Stone Walkways. Steps To Renowned Schools And Parks.
Property Features
- Date Listed: Thursday, January 12, 2023
- City: Toronto
- Neighborhood: St. Andrew-Windfields
- Major Intersection: Bayview & Heathcote
- Living Room: Formal Rm, Fireplace, Picture Window
- Kitchen: Centre Island, Granite Counter, Eat-In Kitchen
- Family Room: Fireplace, O/Looks Backyard, Crown Moulding
- Listing Brokerage: Re/Max Realtron Barry Cohen Homes Inc., Brokerage - Disclaimer: The information contained in this listing has not been verified by Re/Max Realtron Barry Cohen Homes Inc., Brokerage and should be verified by the buyer.

