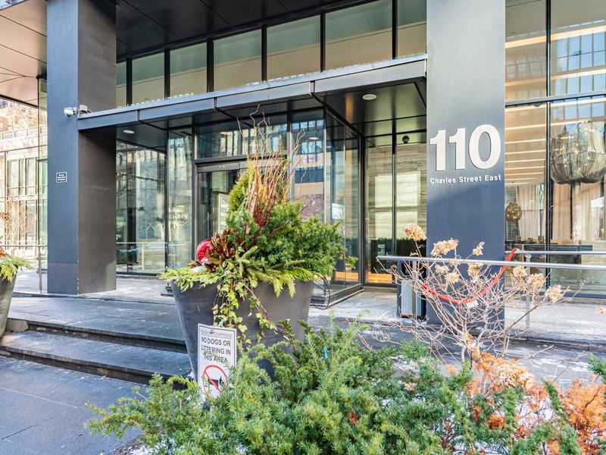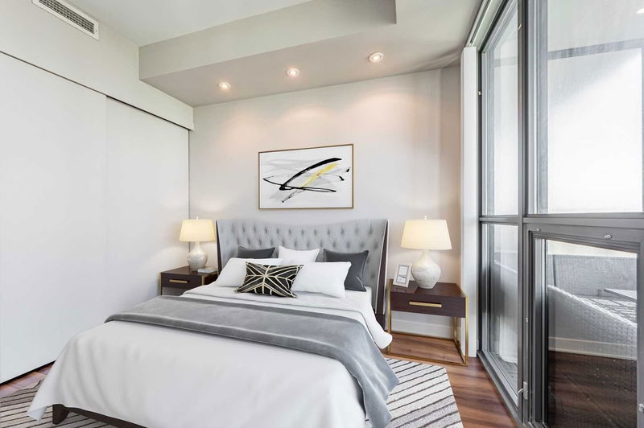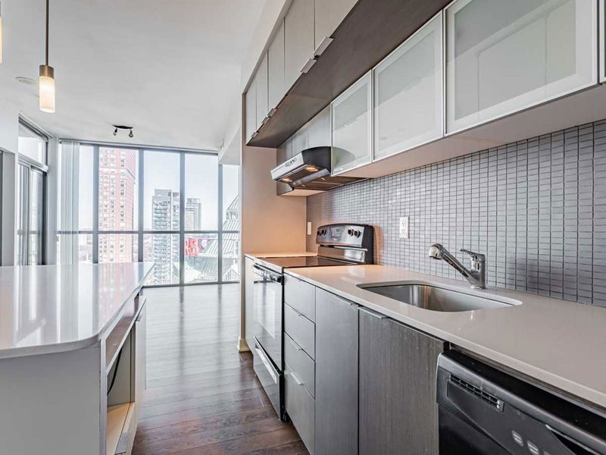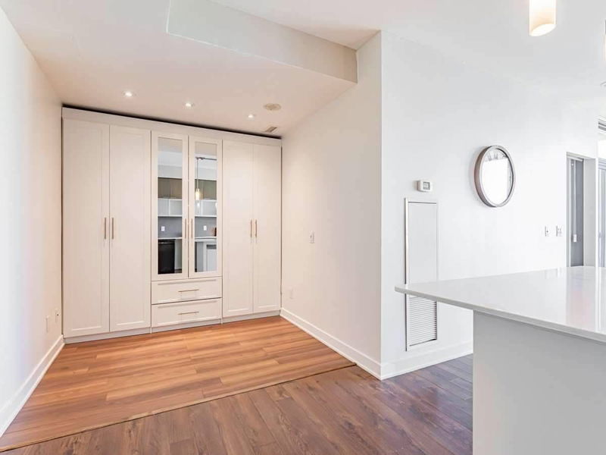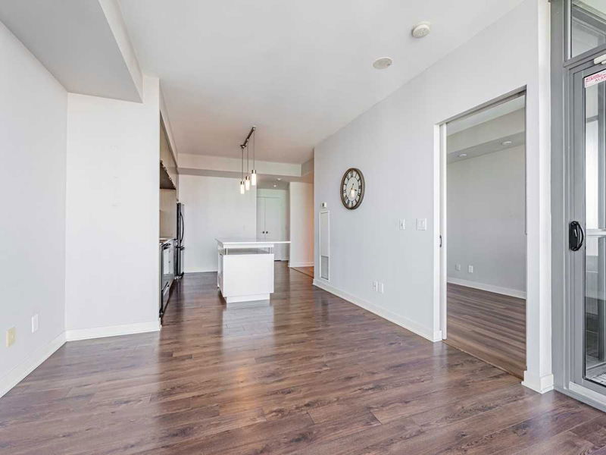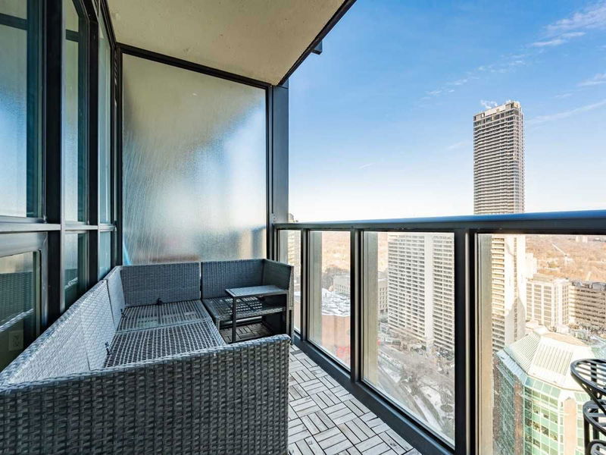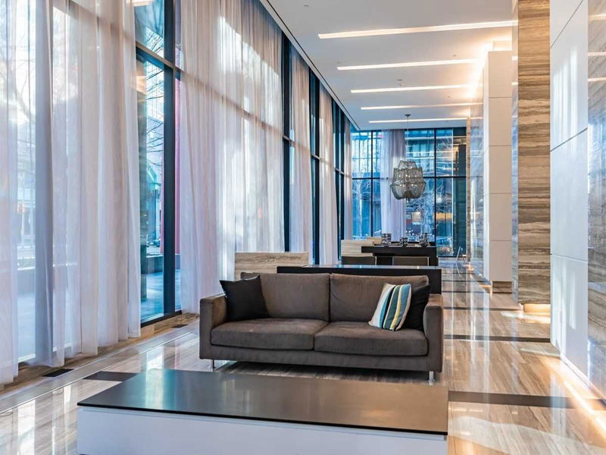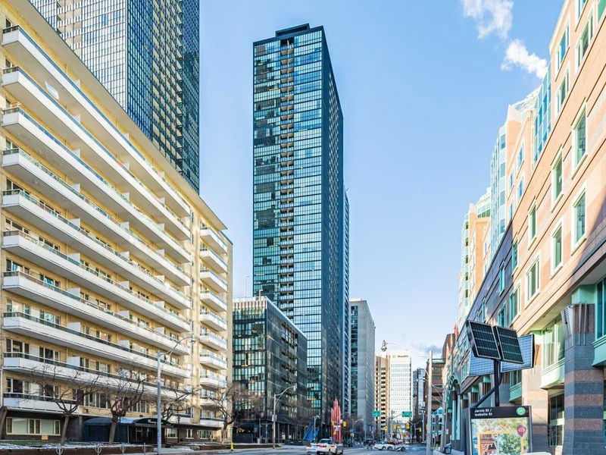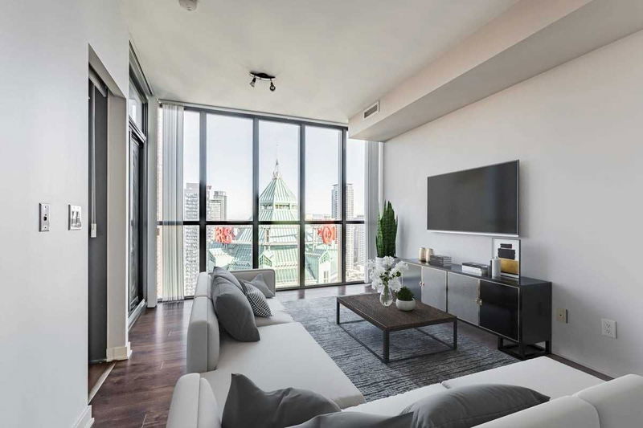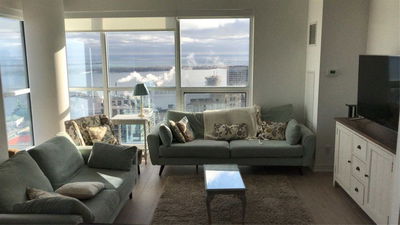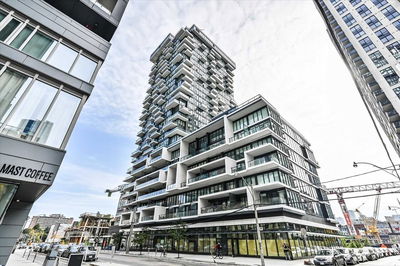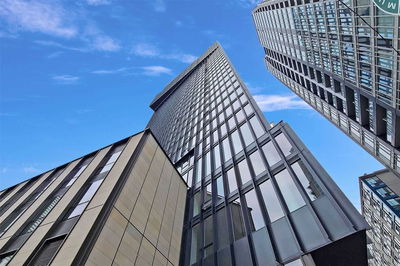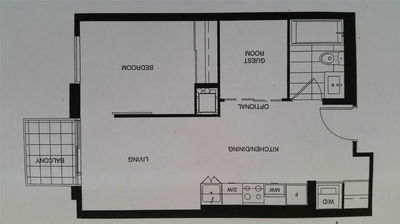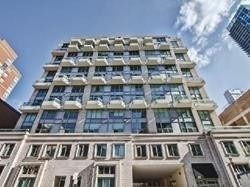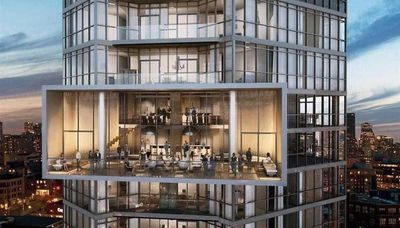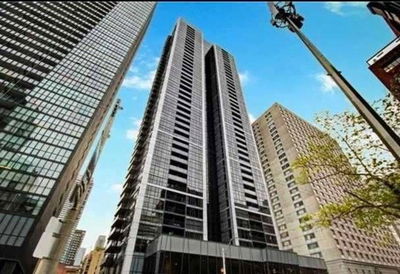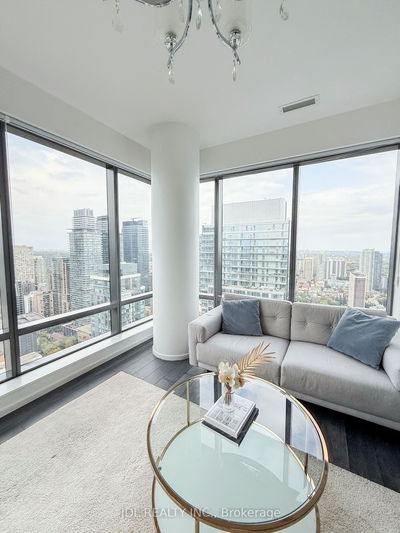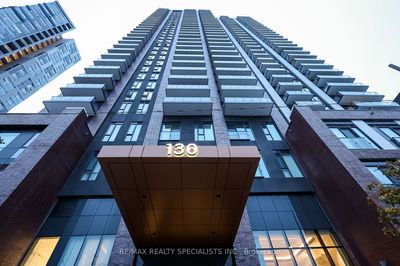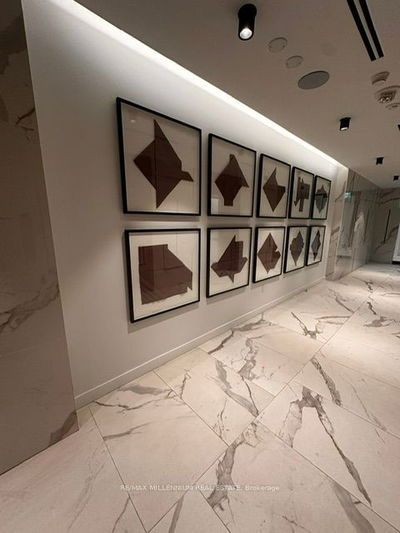One Bedroom + Den In Prestigious X-Condos By Great Gulf. High Floor With Panoramic East View, 625 Sqft + Balcony, One Parking Spot & One Locker Is Included, Separate Den W/Large Custom Closet, 9Ft Smooth Ceiling. Floor To Ceiling Windows, Pot Lights, Wood Flooring Throughout, Modern Kitchen With Pantry, Granite Counter Top, World Class Building Amenities, Excellent Location Walk To Bloor/Yonge Subway Line, Steps To Yorkville, Hospitals, U Of T, Financial District, Easy Access To All Urban Amenities And City Night Life, Restaurants, Shopping, Walking Score 97.
Property Features
- Date Listed: Friday, January 13, 2023
- Virtual Tour: View Virtual Tour for 2801-110 Charles Street E
- City: Toronto
- Neighborhood: Church-Yonge Corridor
- Full Address: 2801-110 Charles Street E, Toronto, M4Y1T5, Ontario, Canada
- Living Room: East View, W/O To Balcony, Wood Floor
- Kitchen: Open Concept, Combined W/Dining, Wood Floor
- Listing Brokerage: Westport One Realty Inc., Brokerage - Disclaimer: The information contained in this listing has not been verified by Westport One Realty Inc., Brokerage and should be verified by the buyer.

