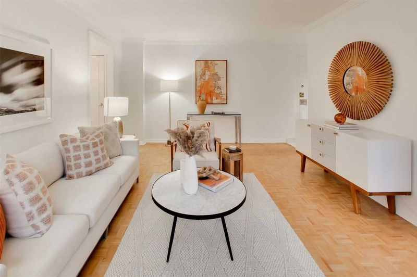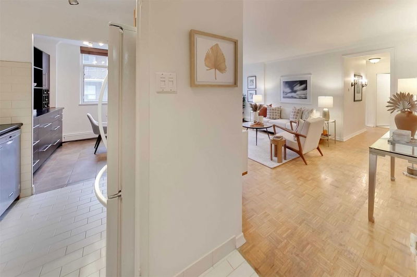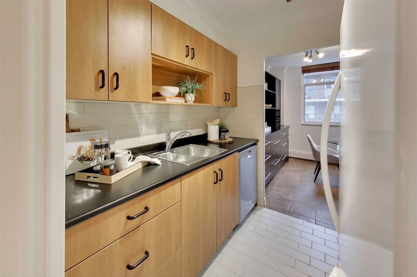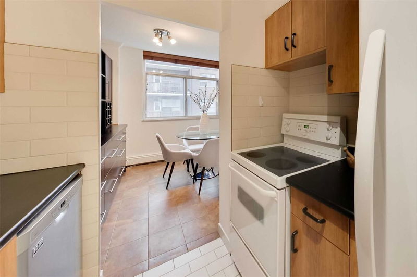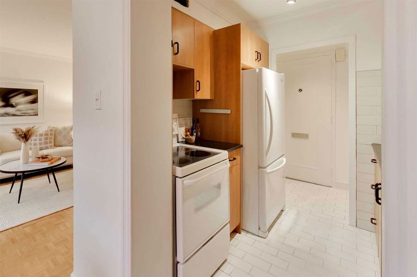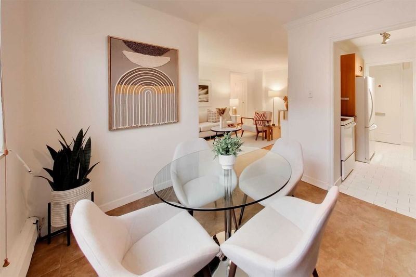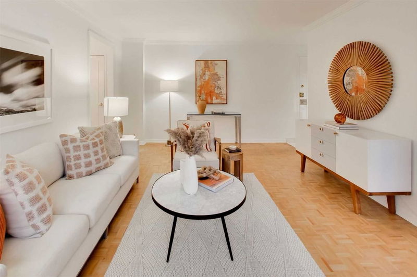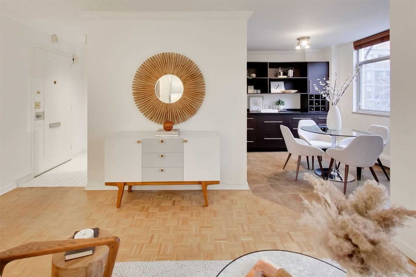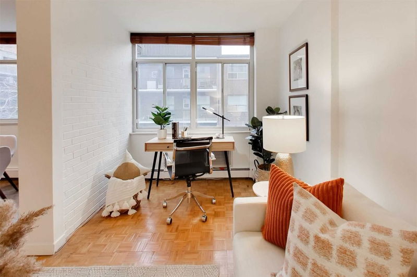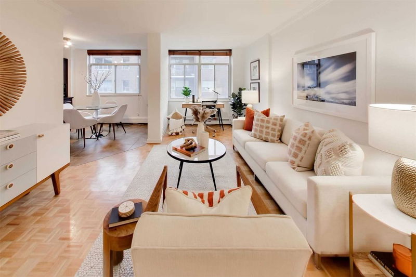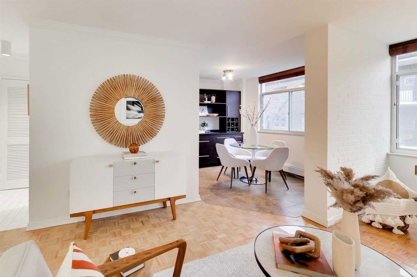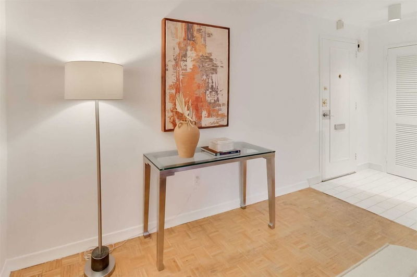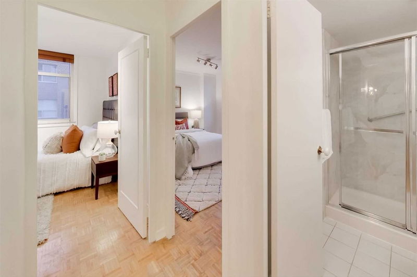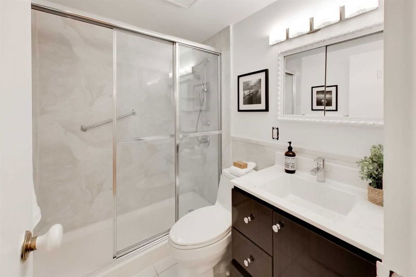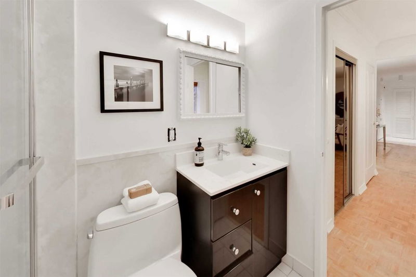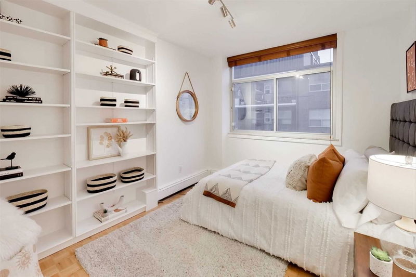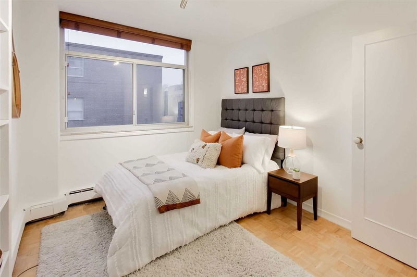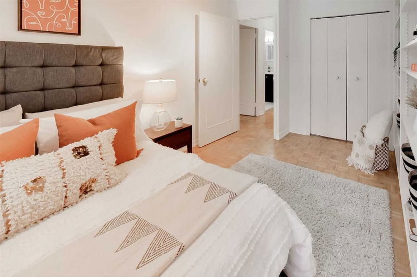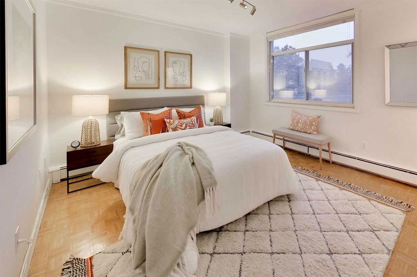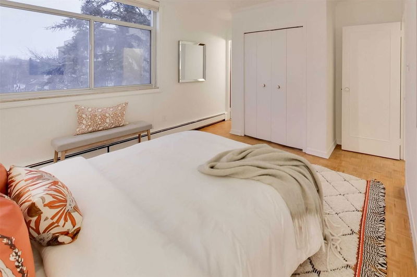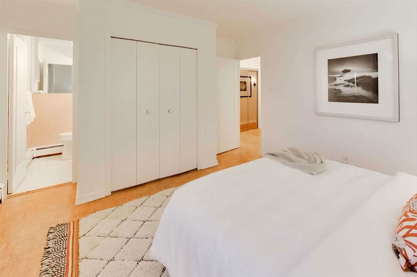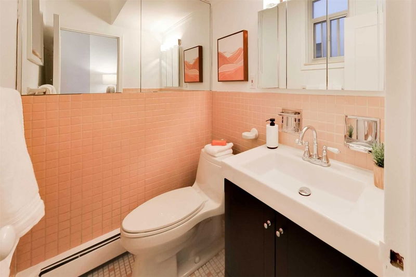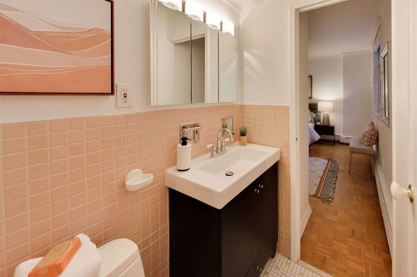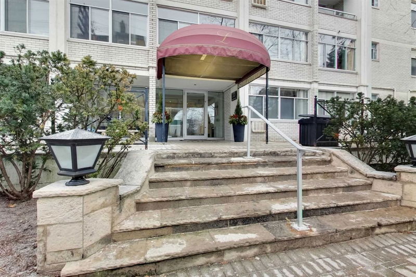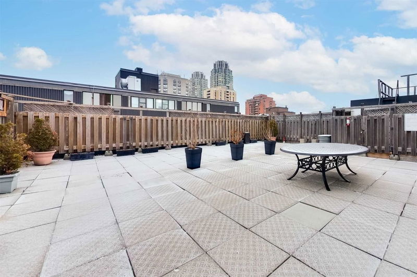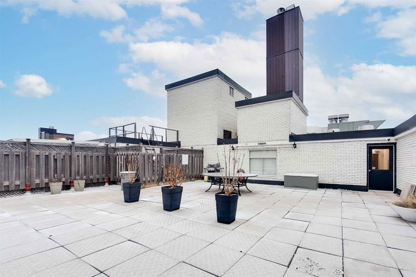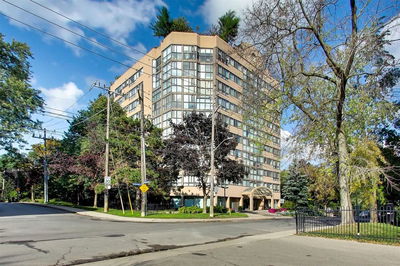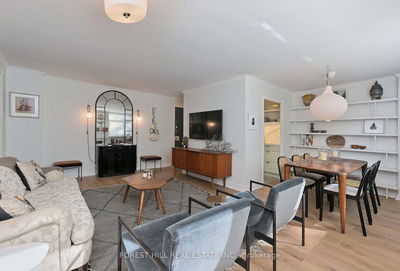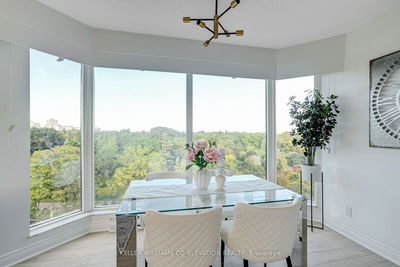This Rarely Offered 2 Bedroom 2 Bathroom Bright & Airy Corner Suite Is Located On A Quiet Cul De Sac In The Heart Of Forest Hill Village Where Convenience, Privacy And Tranquility Converge. Your Evenings And Weekends Can Be Spent Delighting In The Areas Beloved Cafes & Shops, Or Enjoying The Outdoors At One Of The Nearby Parks, Or Walking Through The Tree-Filled Nordheimer Ravine. The Unit Itself Boasts An Impressive Layout With No Wasted Square Footage And Plenty Of Natural Light Thanks To The Large Windows In Each Room. The Dining Area Includes Ample & Tasteful Built In Storage, And Flows Into The Kitchen Which Has Been Upgraded And Impeccably Maintained Along With The Renovated Primary Bathroom. The Bedrooms Each Have A Large Closet And Windows, While The Primary Bedroom Features A 2-Piece Ensuite Bathroom. With Nearby Access To The Ttc, A Quick Commute Downtown, 10-Minute Drive To The Allen, And Less Than 15-Minute Drive To The 401 Getting Around The City Will Be A Breeze.
Property Features
- Date Listed: Monday, January 16, 2023
- Virtual Tour: View Virtual Tour for 403-335 Lonsdale Road
- City: Toronto
- Neighborhood: Forest Hill South
- Full Address: 403-335 Lonsdale Road, Toronto, M5P1R4, Ontario, Canada
- Kitchen: Renovated, Tile Floor
- Living Room: Large Window, Open Concept, Parquet Floor
- Listing Brokerage: Sage Real Estate Limited, Brokerage - Disclaimer: The information contained in this listing has not been verified by Sage Real Estate Limited, Brokerage and should be verified by the buyer.

