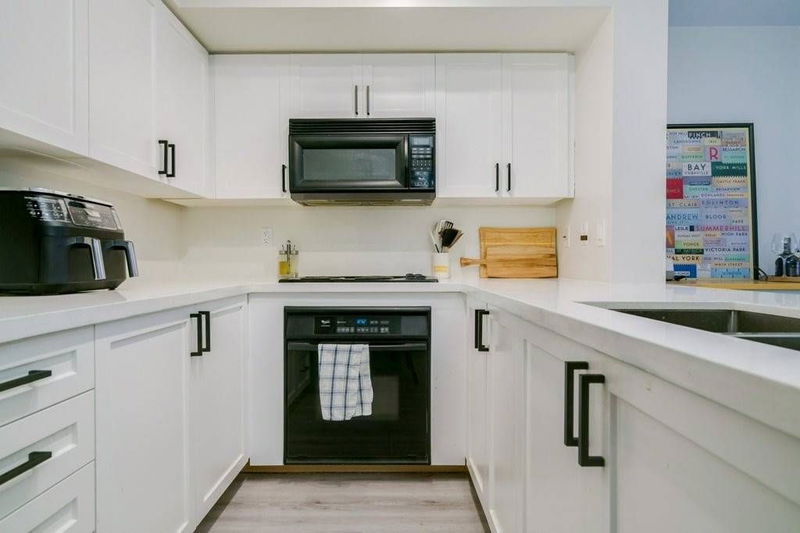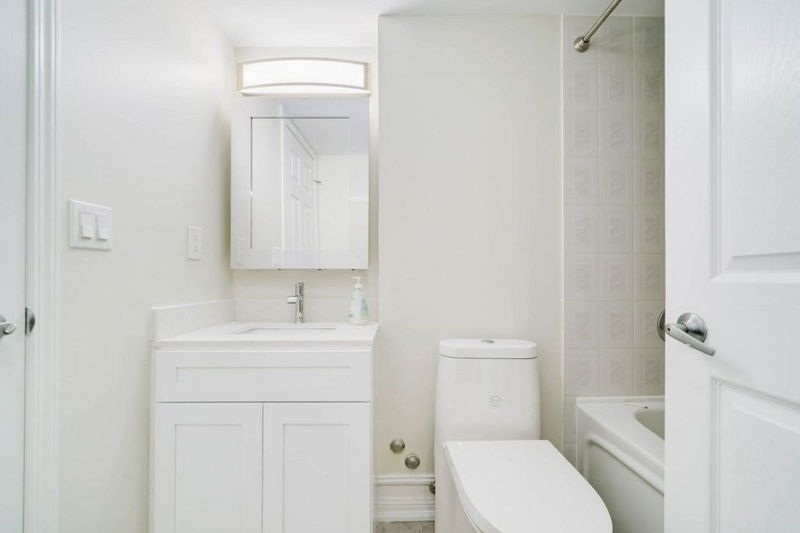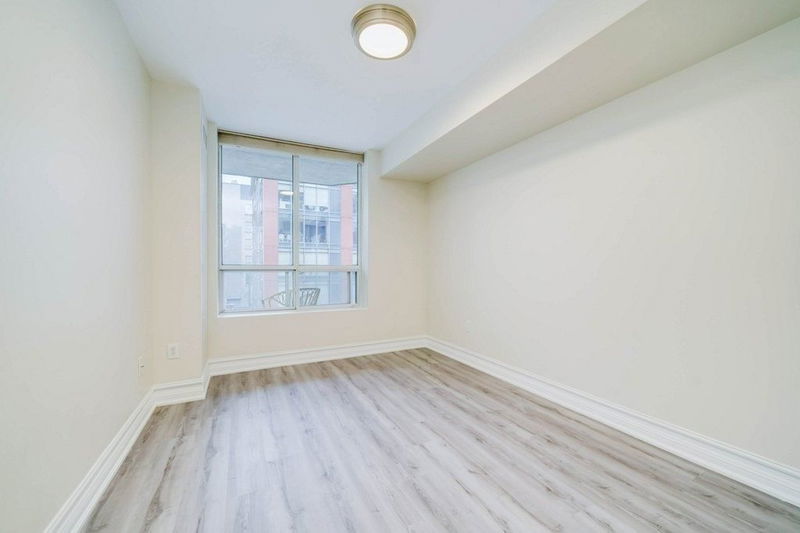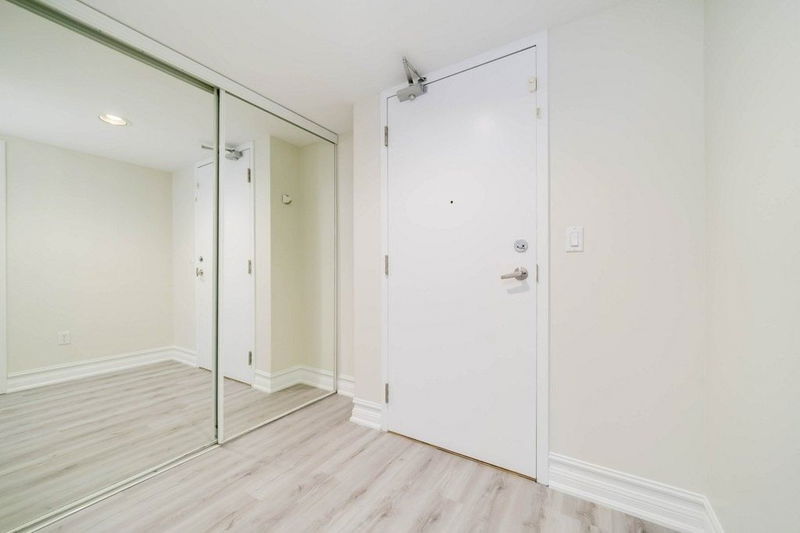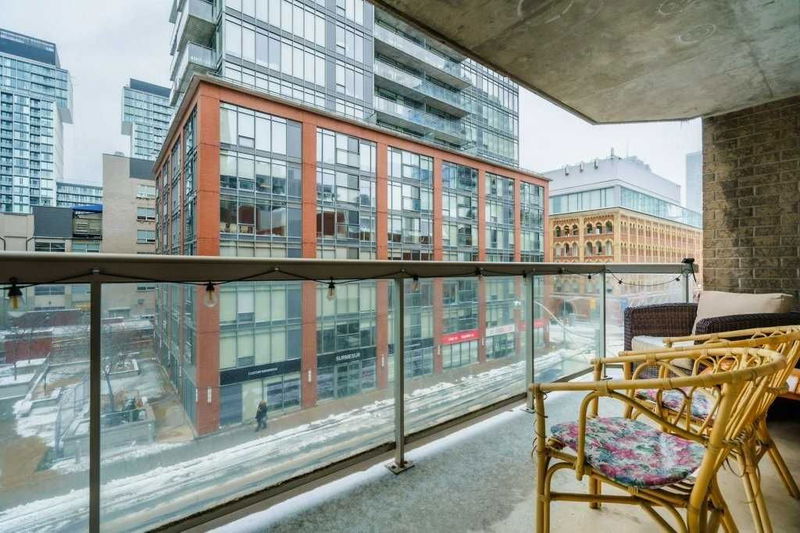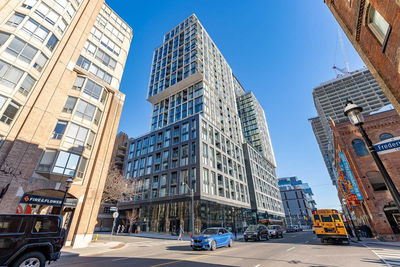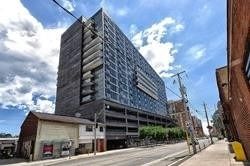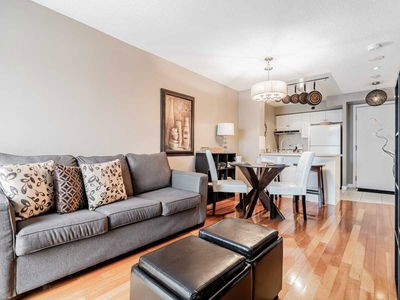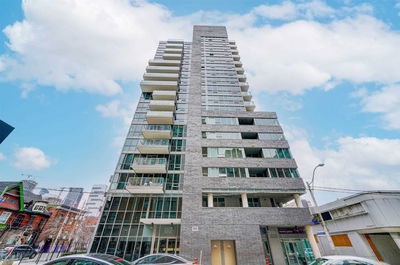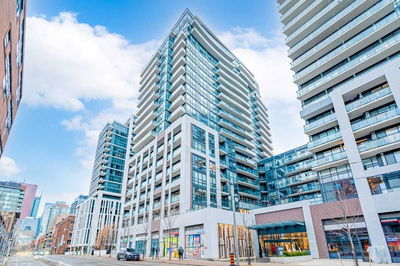This One Has It All, Don't Delay. Spacious Recently Renovated Unit (2021) Has 780 Square Feet Of Interior Living Space. The Den Is A Fully Separate Room. Great For Office And Guest Space. Open Concept Living-Dining-Kitchen- With Large Breakfast Bar And Loads Of Counter Space. Spacious Balcony With Desirable Southern Exposure. Bedroom Comfortably Fits A King Bed And Has Double Closet. Well Kept Building With Just 95 Units, Great Neighbourhood Steps To St. Lawrence Market, Distillery, Downtown, Transit And Desirable Amenities
Property Features
- Date Listed: Tuesday, January 17, 2023
- City: Toronto
- Neighborhood: Moss Park
- Major Intersection: Adelaide/Sherbourne
- Full Address: 407-330 Adelaide Street E, Toronto, M5A4S9, Ontario, Canada
- Living Room: Laminate, South View, W/O To Balcony
- Kitchen: Ceramic Floor, Breakfast Bar, Open Concept
- Listing Brokerage: Real Estate Homeward, Brokerage - Disclaimer: The information contained in this listing has not been verified by Real Estate Homeward, Brokerage and should be verified by the buyer.






