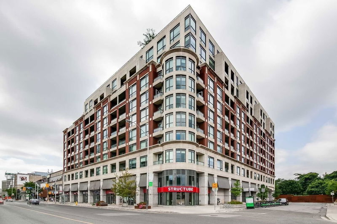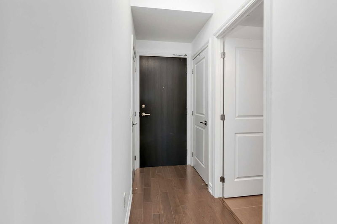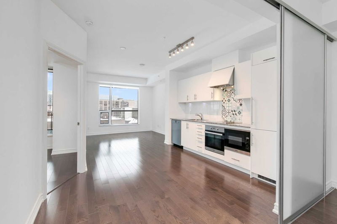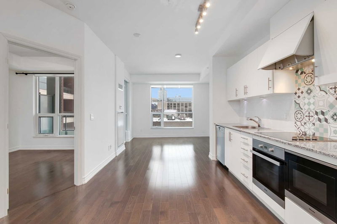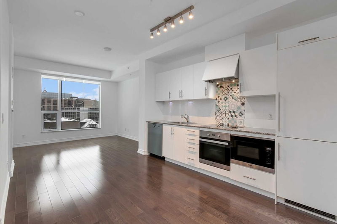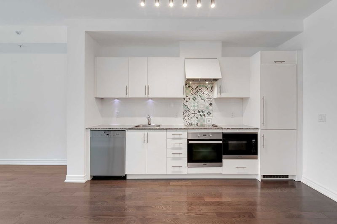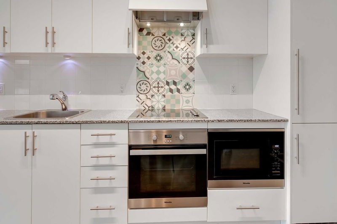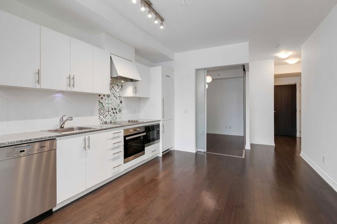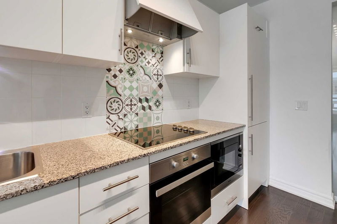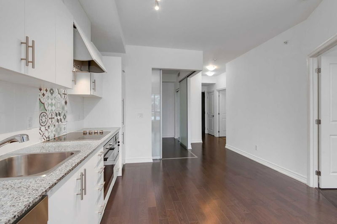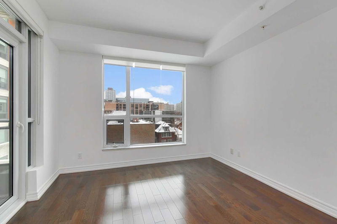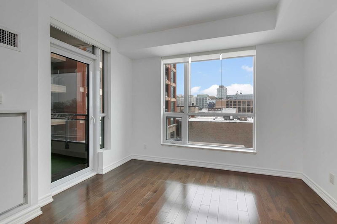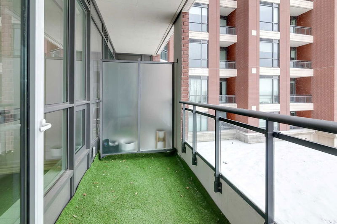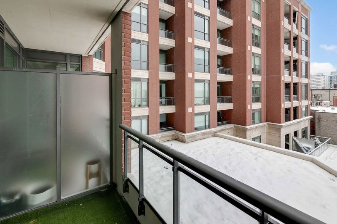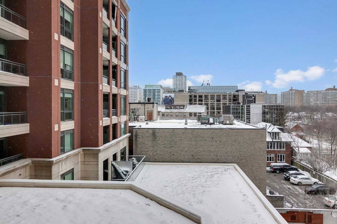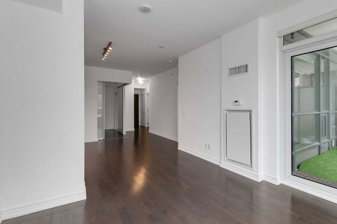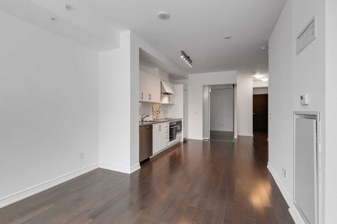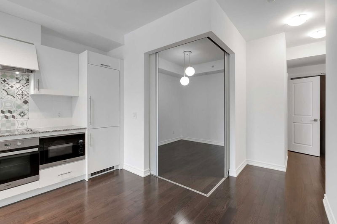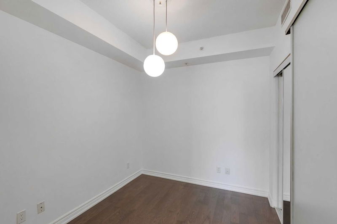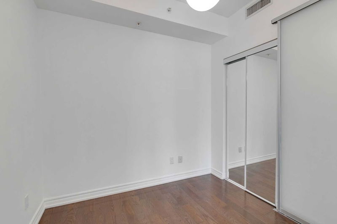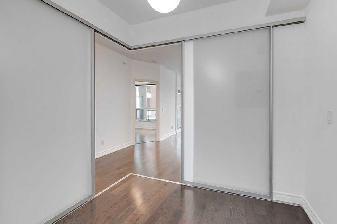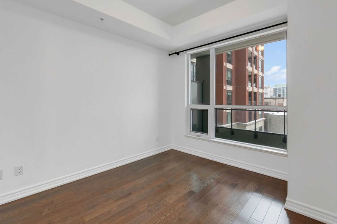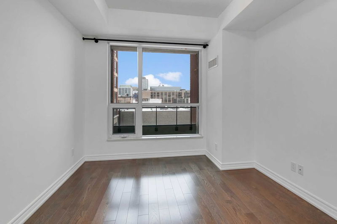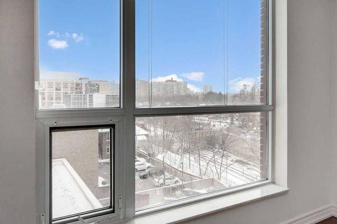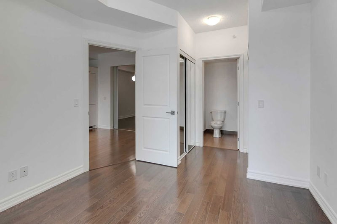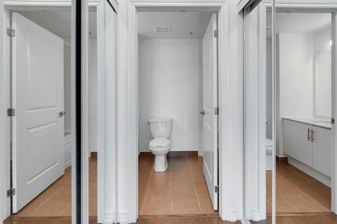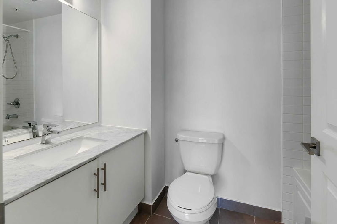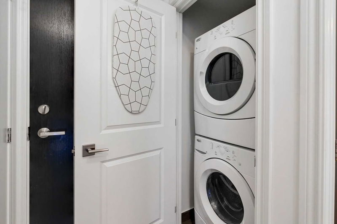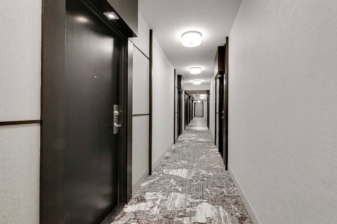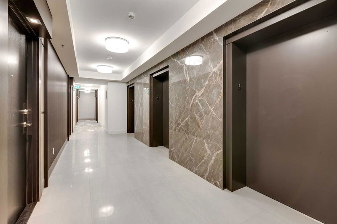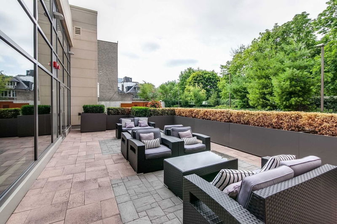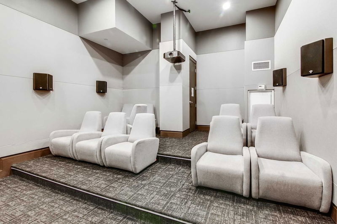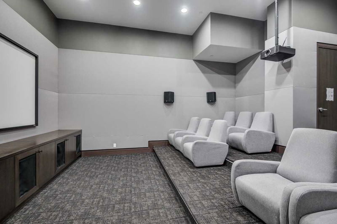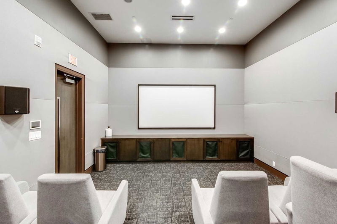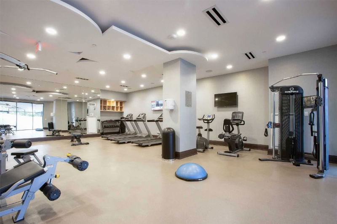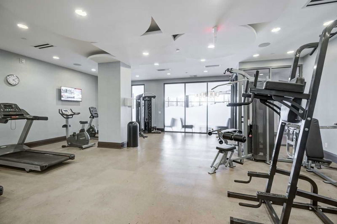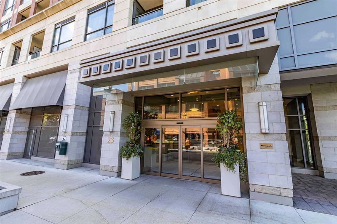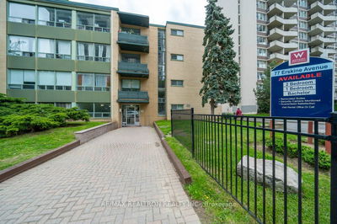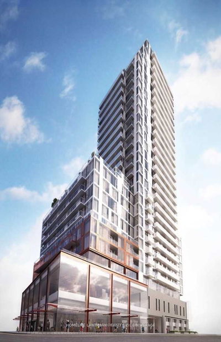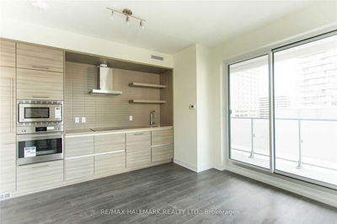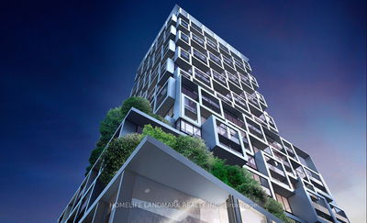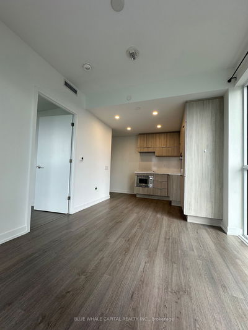Welcome To 23 Glebe Road! High Demand 2 Bedroom, 2 Washroom Suite With Well-Appointed Living Space & Beautiful Flooring Throughout. The Kitchen Features Custom Counters & Backsplash, Adjustable Track Lighting & Cabinetry With High-End Miele Appliances. The Living Room Area Has Tons Of Natural Light And A Walk-Out To Your Private Balcony With Southern Exposure. The Master Bedroom Has His & Hers Closets And Features An Elegant 4-Piece Ensuite Bathroom With Subway Tile Tub Surround. The Second Bedroom Allows For Two Sliding Privacy Doors & A Single Closet. Superb 5 Star Building Facilities, Free Visitor Parking, 24 Hrs Concierge/Security, Boardroom, Media Room, Massage/Spa Room, Party And Lounge Room, Rooftop Terrace, Exercise Room, Yoga, And Pilates Studio, Ground Level Retail . Steps From The Subway, Restaurants, Cafes, Shopping, Parks & All That Mid-Town Toronto Has To Offer! A Must See Gem.
Property Features
- Date Listed: Monday, January 16, 2023
- Virtual Tour: View Virtual Tour for 424-23 Glebe Road W
- City: Toronto
- Neighborhood: Yonge-Eglinton
- Full Address: 424-23 Glebe Road W, Toronto, M5P 0A1, Ontario, Canada
- Kitchen: Granite Counter, B/I Appliances, Custom Backsplash
- Living Room: South View, W/O To Balcony, Hardwood Floor
- Listing Brokerage: Royal Lepage Real Estate Services Ltd., Brokerage - Disclaimer: The information contained in this listing has not been verified by Royal Lepage Real Estate Services Ltd., Brokerage and should be verified by the buyer.

