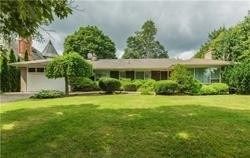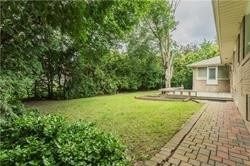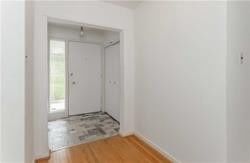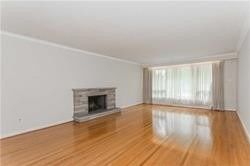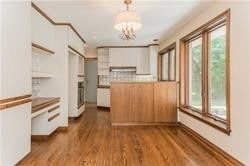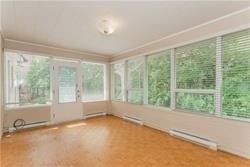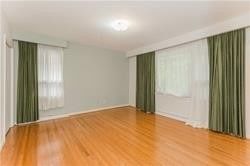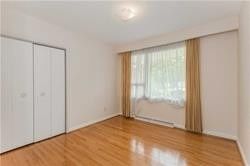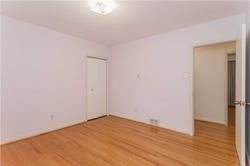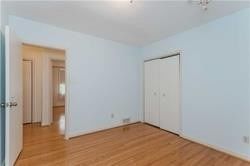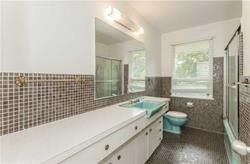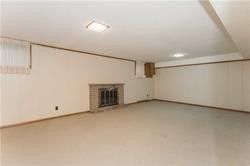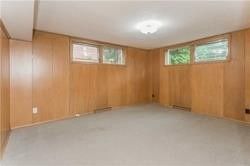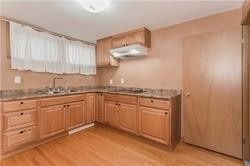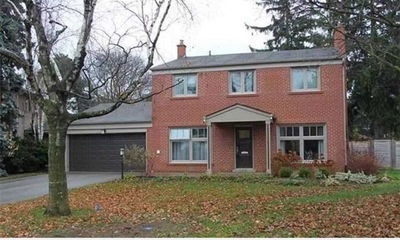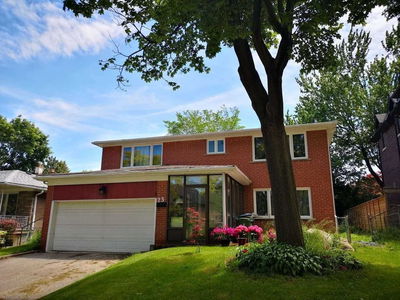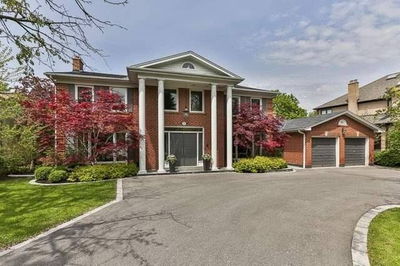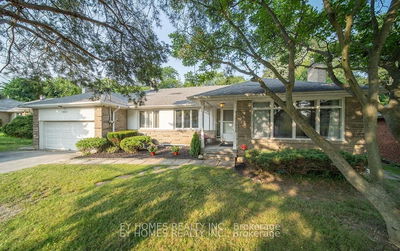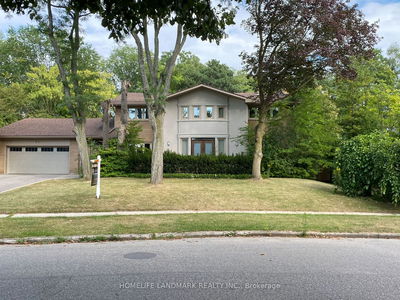Magnificent 90' X 125' Lot In The Prestigious St. Andrews/Windfields Area At Bayview & York Mills. Sun-Filled Bungalow With Hardwood Floors, Spacious Sun-Filled Bungalow, Window Wrapped Family Room, Custom Kitchen, Open Concept, Lower Level With Above Grade Windows,2 Self-Contained Apartments, Walk To Harrison Public School (Ib Program) , York Mills Secondary School, Windfields Jr High School. Separate Entrance For The In-Law Suites To The Basement.
Property Features
- Date Listed: Wednesday, January 18, 2023
- City: Toronto
- Neighborhood: St. Andrew-Windfields
- Major Intersection: Bayview & York Mills
- Full Address: 36 Harrison Road, Toronto, M2L 1V4, Ontario, Canada
- Living Room: Combined W/Family, Hardwood Floor, Crown Moulding
- Kitchen: Hardwood Floor, Eat-In Kitchen
- Listing Brokerage: Home One Realty Inc., Brokerage - Disclaimer: The information contained in this listing has not been verified by Home One Realty Inc., Brokerage and should be verified by the buyer.

