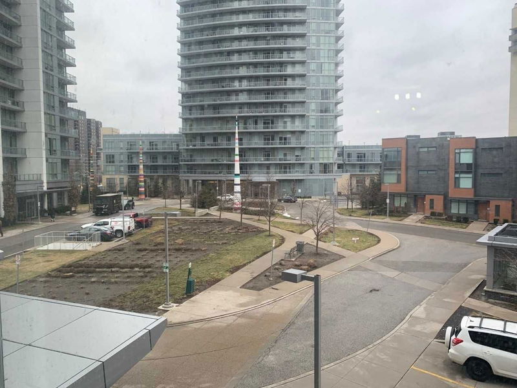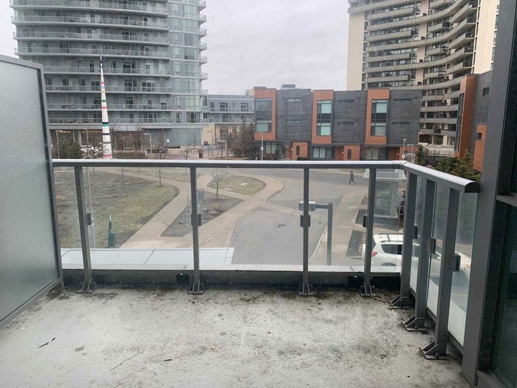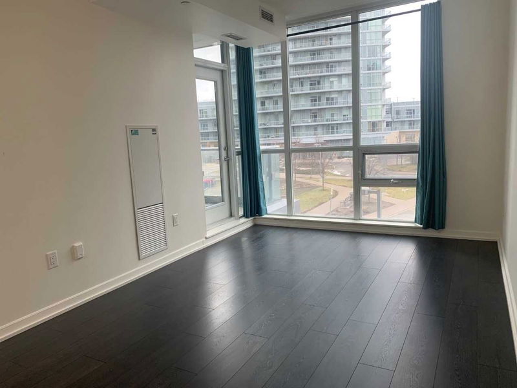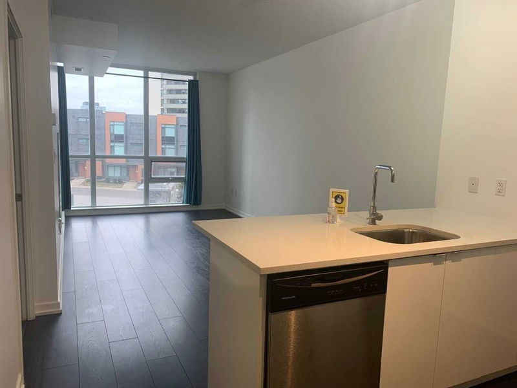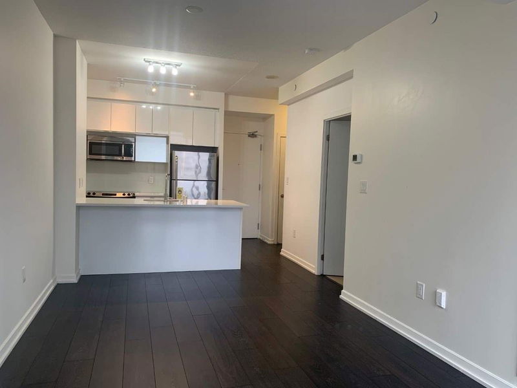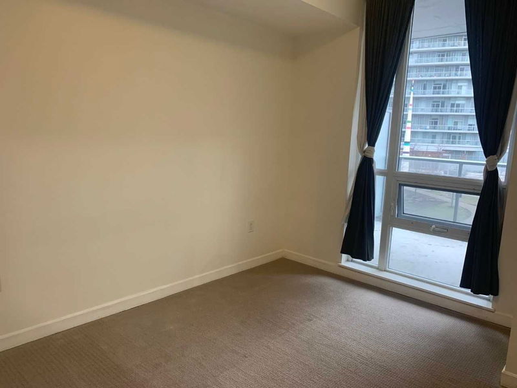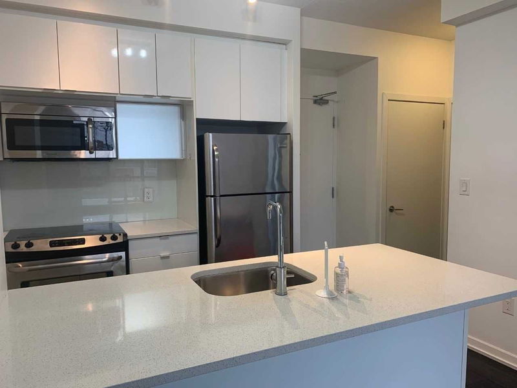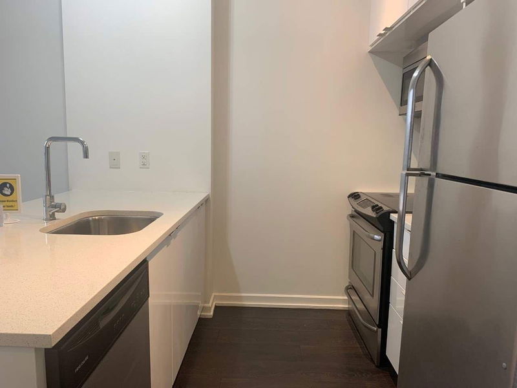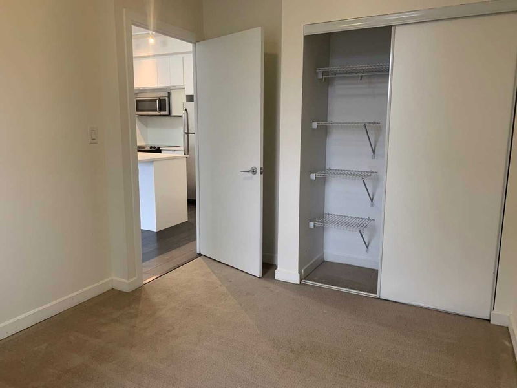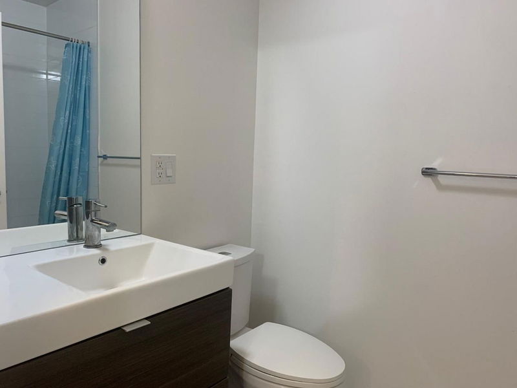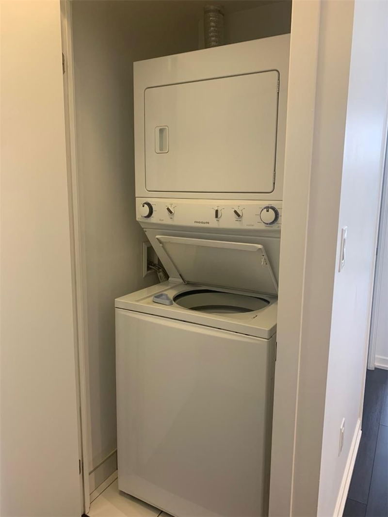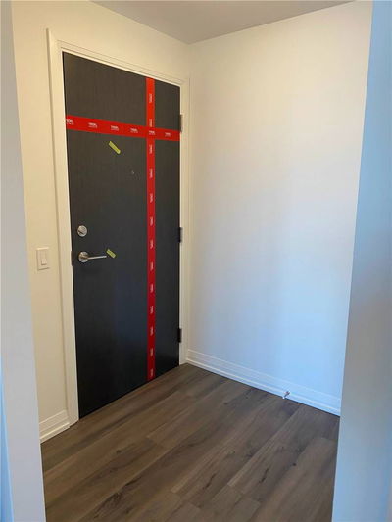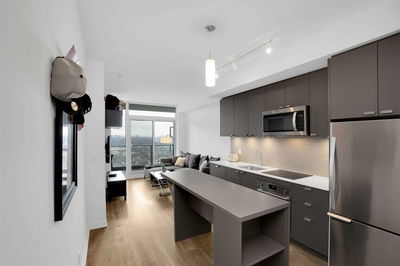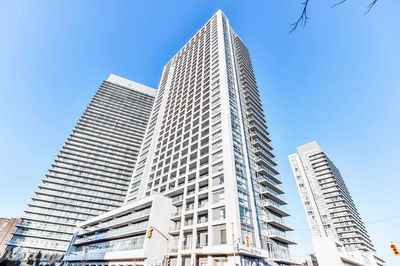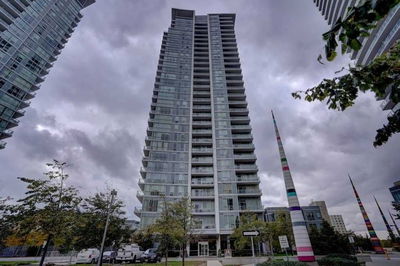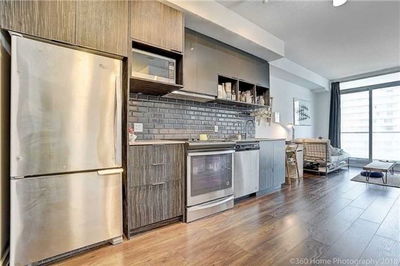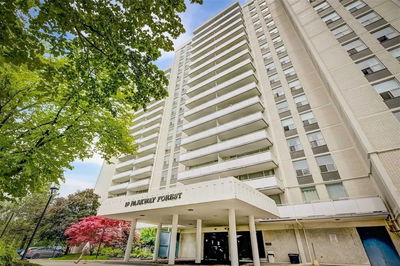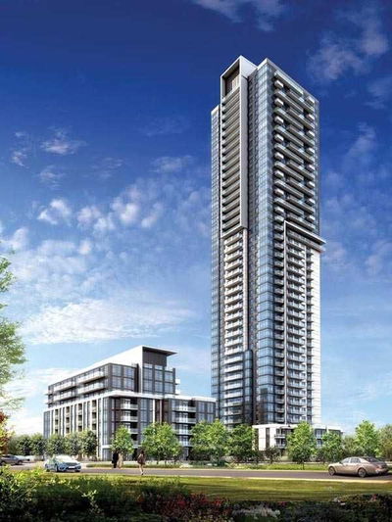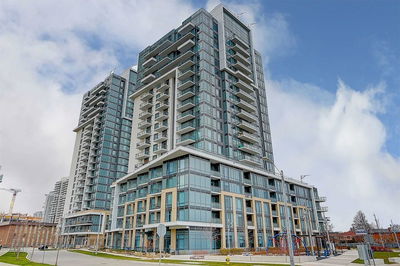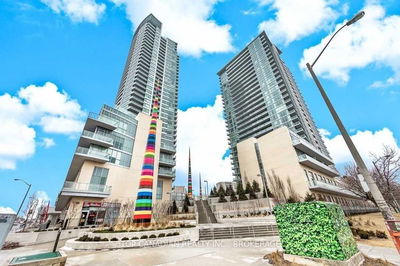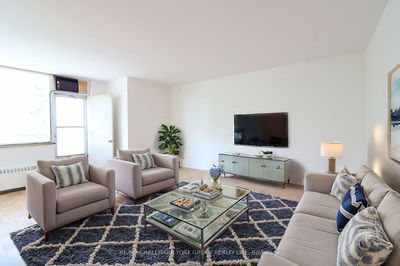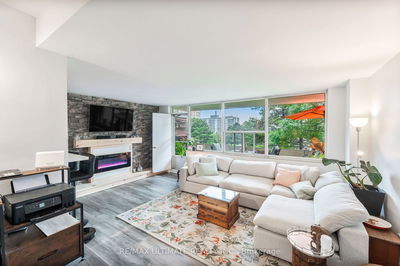Bright And Spacious Unit, 9 Ft Ceiling, Open Concept, Floor To Ceiling Large Windows In Living Rm And Bedroom, Large Balcony, Steps To Fairview Mall, Ttc & Underground Path To Subway Station. Only Minutes Away From Highway 401/404 And Dvp. Lots Of Amenities Including; Indoor Pool, Exercise Room, Party Room, Guest Suite, Security And More. Private Parking Only Steps Away From Elevator.
Property Features
- Date Listed: Thursday, January 19, 2023
- City: Toronto
- Neighborhood: Henry Farm
- Major Intersection: Sheppard Ave. E./Don Mills Rd.
- Full Address: 202-62 Forest Manor Road, Toronto, M2J 0M6, Ontario, Canada
- Living Room: Laminate, Combined W/Dining, W/O To Balcony
- Kitchen: Granite Counter, Stainless Steel Appl, Open Concept
- Listing Brokerage: Re/Max Realtron Realty Inc., Brokerage - Disclaimer: The information contained in this listing has not been verified by Re/Max Realtron Realty Inc., Brokerage and should be verified by the buyer.

