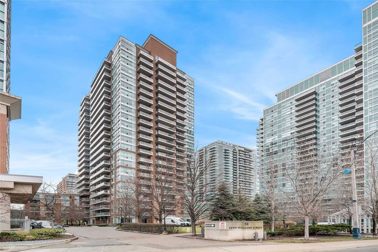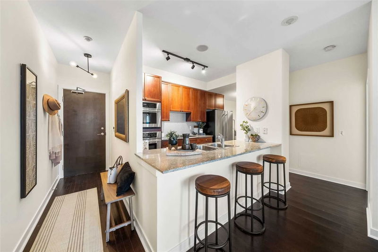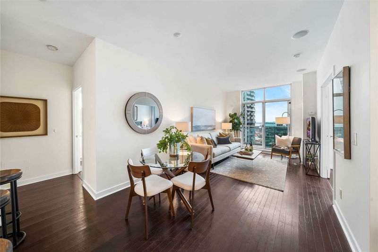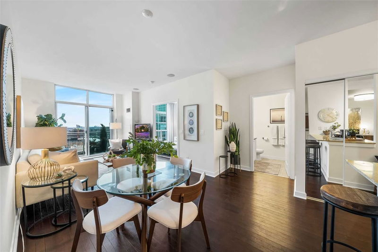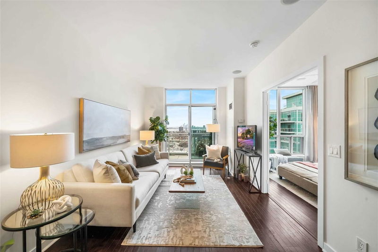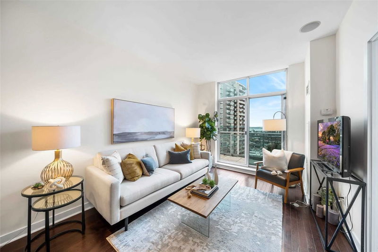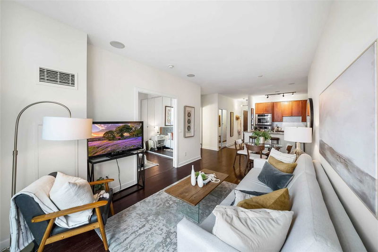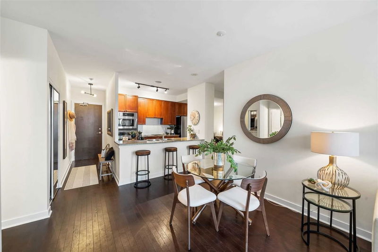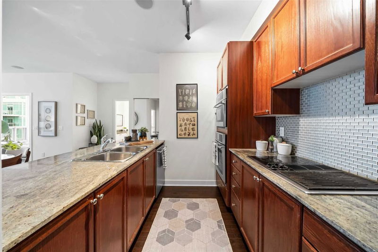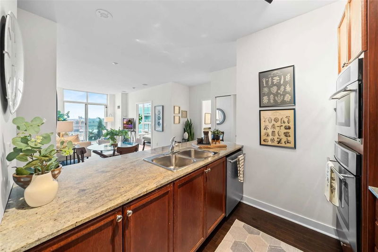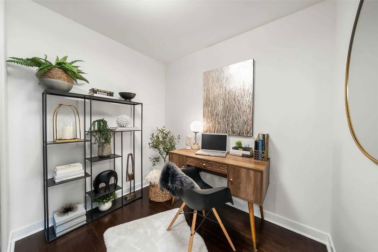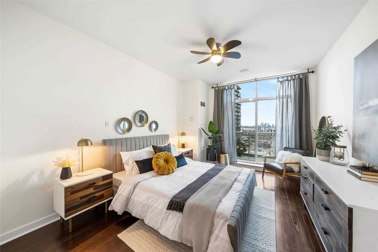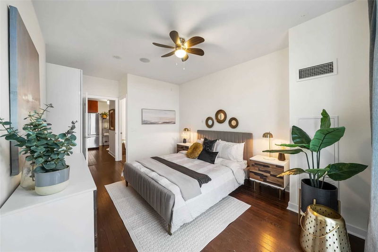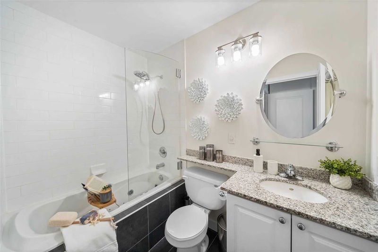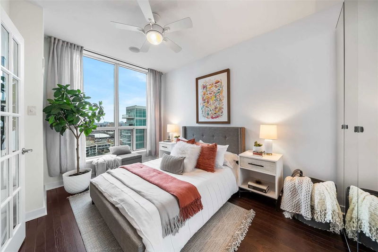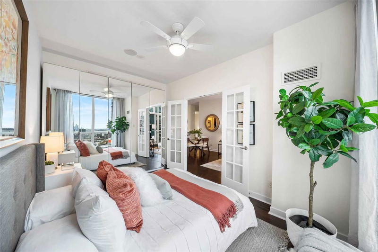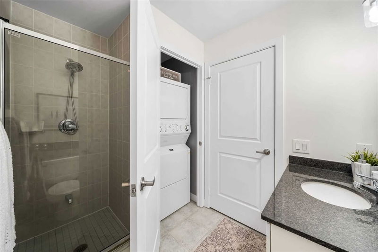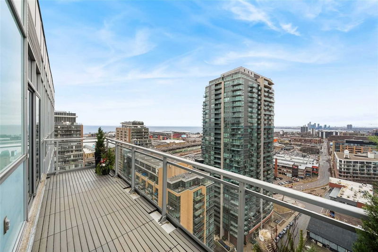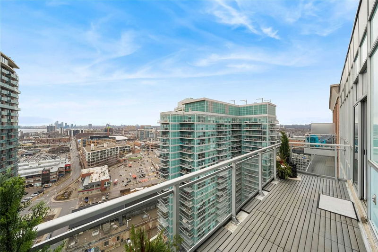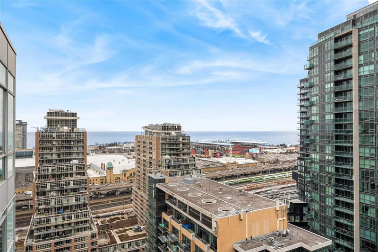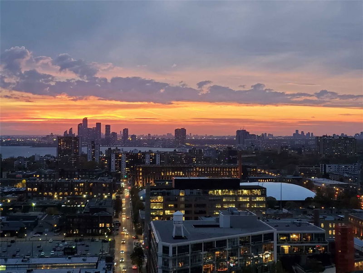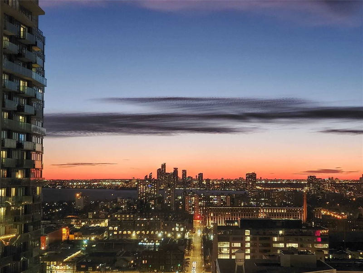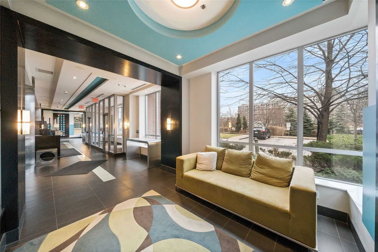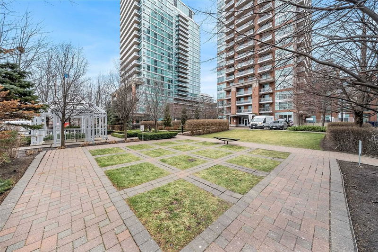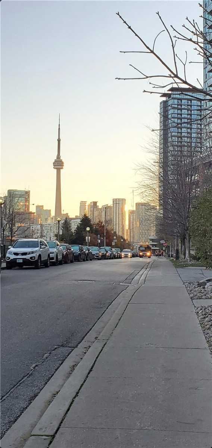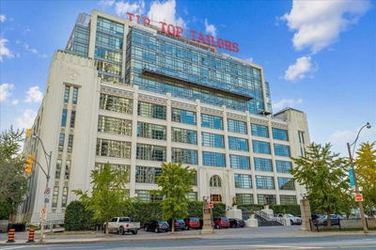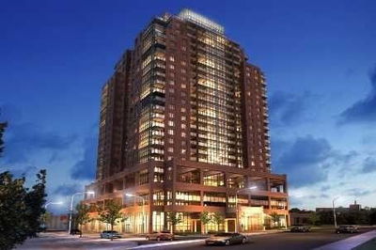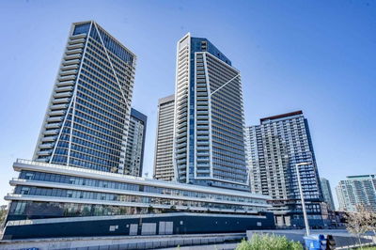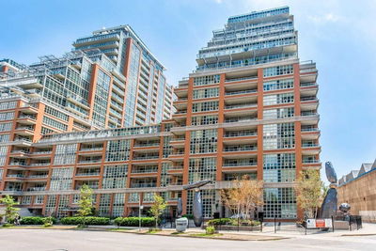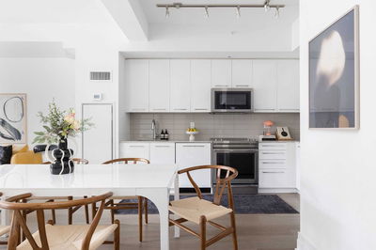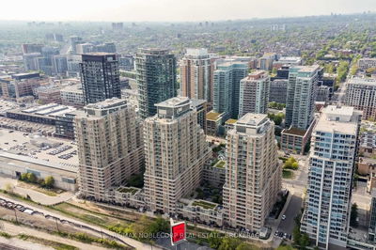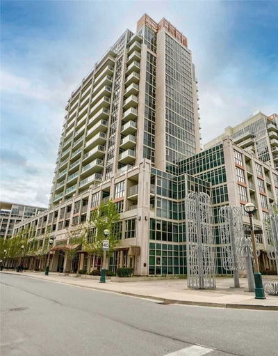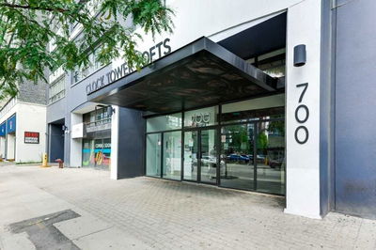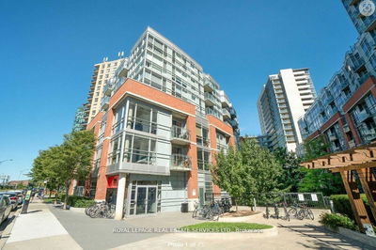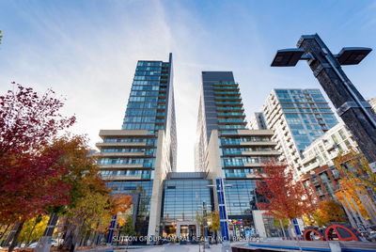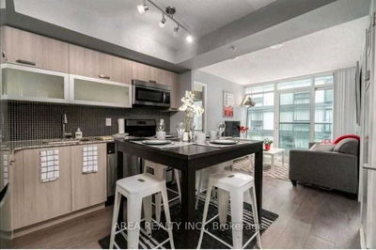Luxurious Living In Liberty Village! This 993 Sq Ft Penthouse-Level Unit Is Unlike Any With A Custom Floor Plan, Ample Living Space, And Outstanding Views! Boasting Upgrades Throughout Including A 5-Zone Built-In Speaker System, An Open Concept Den With Lighting, A Freshly Painted Interior, Hardwood Floors Throughout, And New Lighting Fixtures. The Upgrades Continue Through The Kitchen With Granite Counters, Built-In Jenn Air Designer Series Stainless Steel Appliances Including A Coveted Stovetop With A Built-In Vented Grill, And A Breakfast Bar. An Idyllic Split-Bedroom Layout Separated By The Open Concept Living Space Provides The Flexibility For Entertaining, Everyday Living And Working Form Home. Walk-Out To The 100 Sqft Balcony From Your Primary Bedroom And The Living Room. Enjoy The Breathtaking Sunset Views Over The Lake, And Maybe Even Catch A Few Soccer Games As You Overlook Bmo Field. Plus Parking Close To The Entrance And 2 Lockers (One Standard And One Oversized).
Property Features
- Date Listed: Thursday, January 19, 2023
- Virtual Tour: View Virtual Tour for Ph2404-50 Lynn Williams Street
- City: Toronto
- Neighborhood: Niagara
- Full Address: Ph2404-50 Lynn Williams Street, Toronto, M6K3R9, Ontario, Canada
- Living Room: Built-In Speakers, W/O To Balcony, Hardwood Floor
- Kitchen: Granite Counter, B/I Appliances, Breakfast Bar
- Listing Brokerage: Re/Max Hallmark Realty Ltd., Brokerage - Disclaimer: The information contained in this listing has not been verified by Re/Max Hallmark Realty Ltd., Brokerage and should be verified by the buyer.

