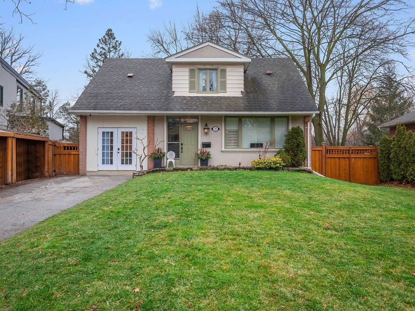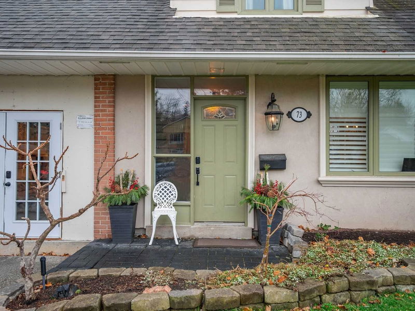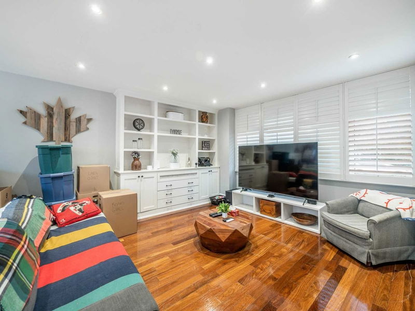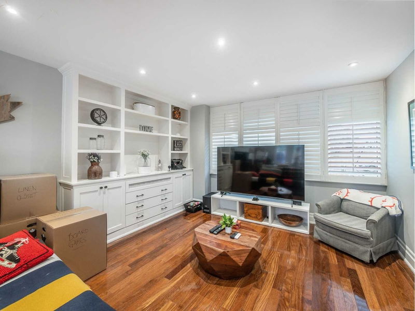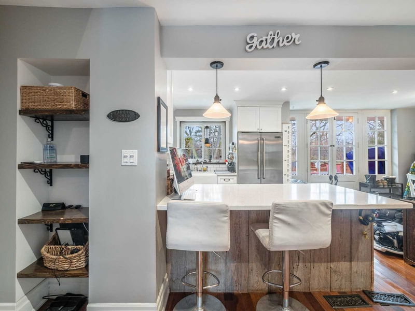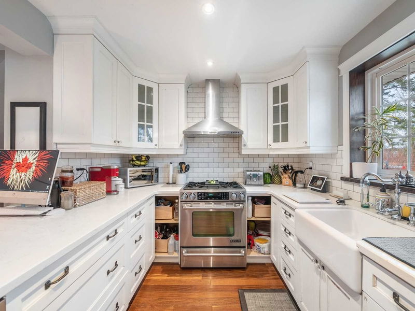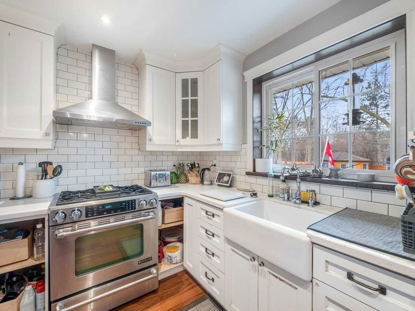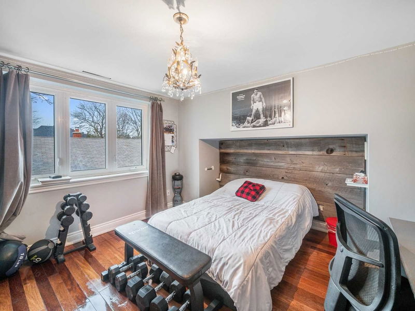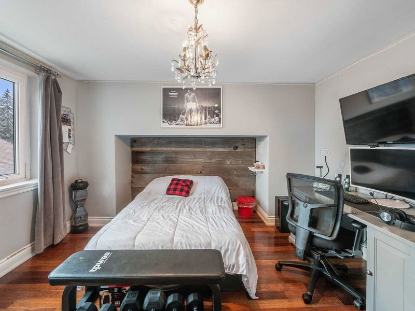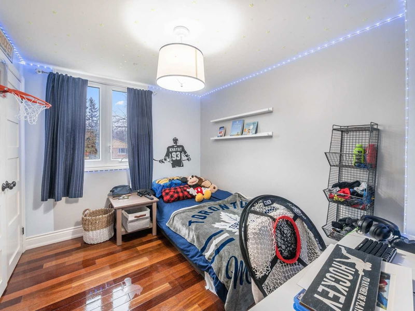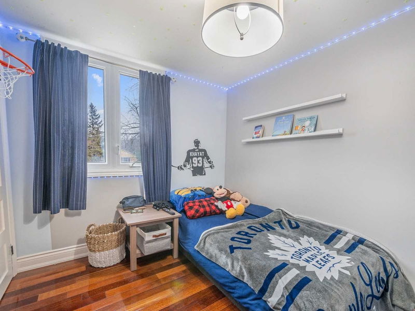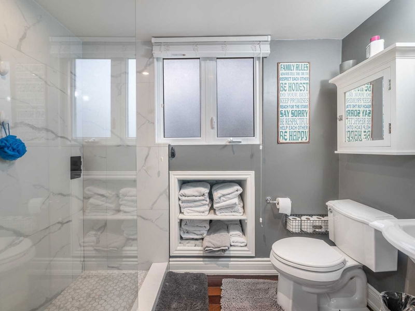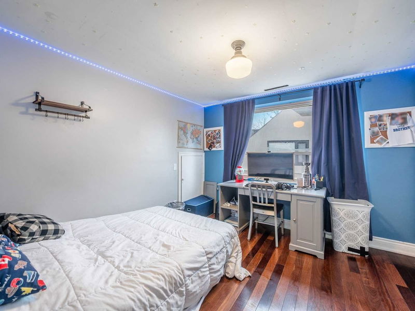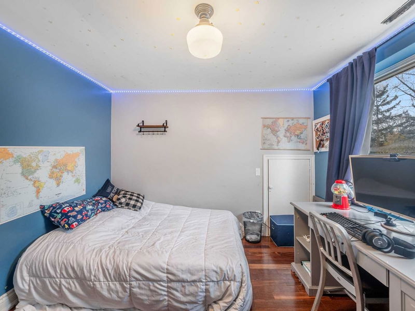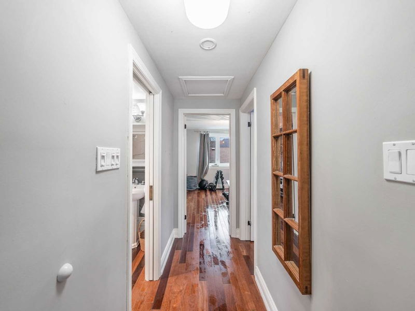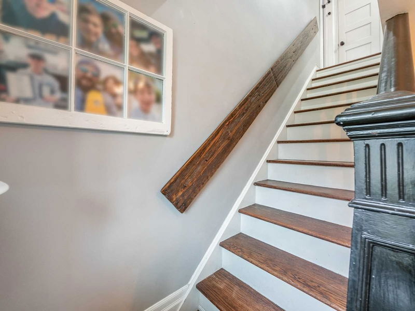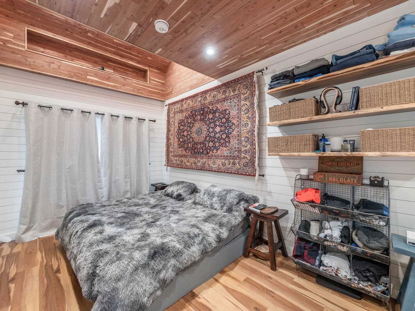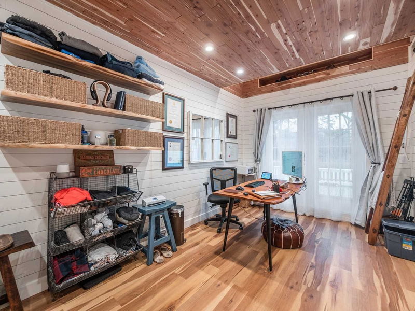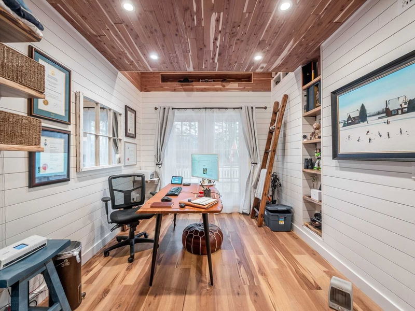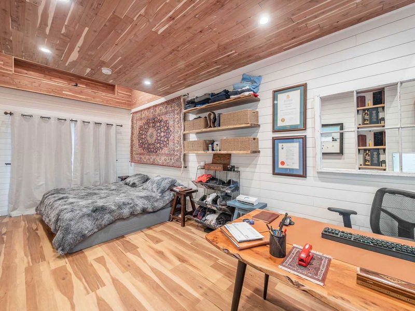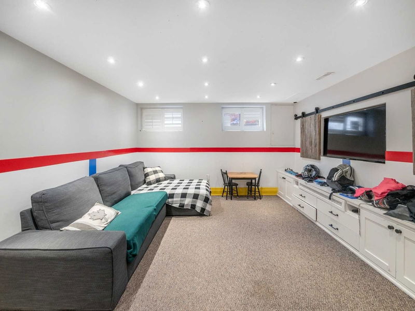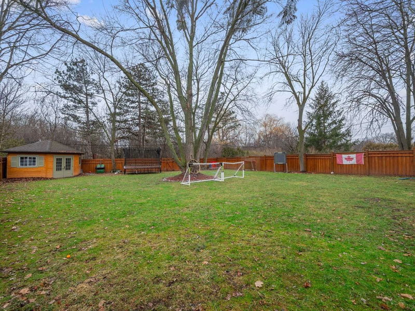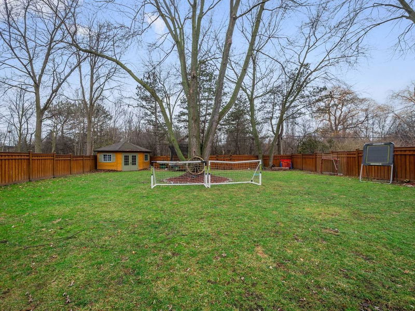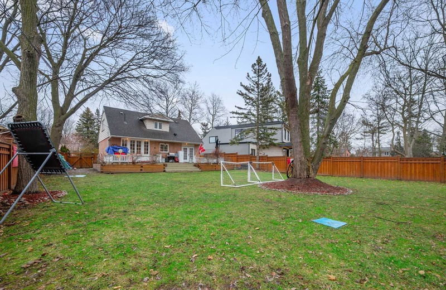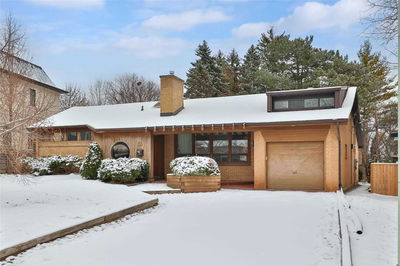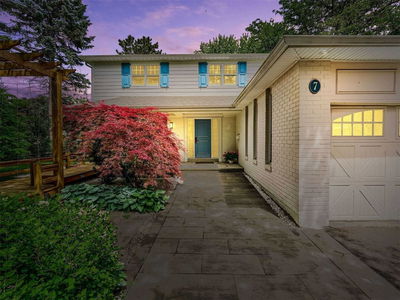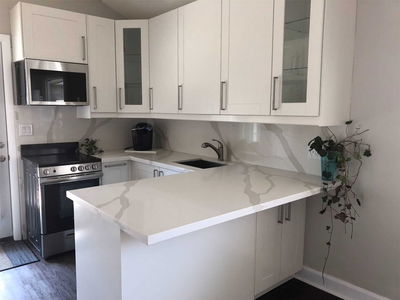Cottage Scenery, In The Heart Of The City! A Nature Lover's Delight. Feel The Warmth Of This Quaint & Cozy Executive Home, Situated On A Quiet Kid Friendly Street, Backing Onto The Don Mills Trail. A Double Sized Lot With Oversized Deck, All Fully Enclosed With Privacy Fence -Perfect For Kids & Pets. Fully Renovated In 2011. Cook & Dine For Your Family In The Chef-Inspired Kitchen And Dine While Overlooking The Expansive 170 Ft Deep Yard W/Mature Trees. Cozy Up In The Spacious Living Room, Perfect For Entertaining. The Smartly Converted Garage Doubles As A Large Bedroom &/Or Wonderful Office Space, All With Vaulted Ceilings. The 2nd Floor Features 3X Bedrooms, Plus Recently Renovated Bathroom. The Lower Level Includes An Additional Bedroom Or Office Space, And A Fun Rec Space To Enjoy-Highly Conducive For The Remote Worker. Shop, Dine/Catch A Movie At The Shops Of Don Mills Or Enjoy A Stroll Through Edwards Gardens. Everything You Need To Enjoy Your Home, With Easy Access To Downtown,
Property Features
- Date Listed: Saturday, January 21, 2023
- City: Toronto
- Neighborhood: Banbury-Don Mills
- Major Intersection: Lawrence And Leslie
- Full Address: 73 Ternhill Crescent, Toronto, M3C2E4, Ontario, Canada
- Kitchen: Main
- Living Room: Main
- Listing Brokerage: Re/Max Realtron Realty Inc., Brokerage - Disclaimer: The information contained in this listing has not been verified by Re/Max Realtron Realty Inc., Brokerage and should be verified by the buyer.

