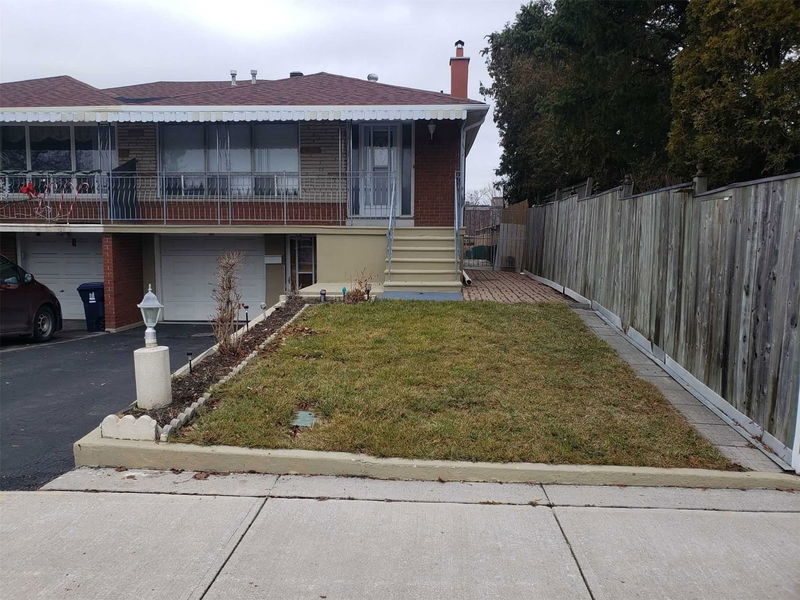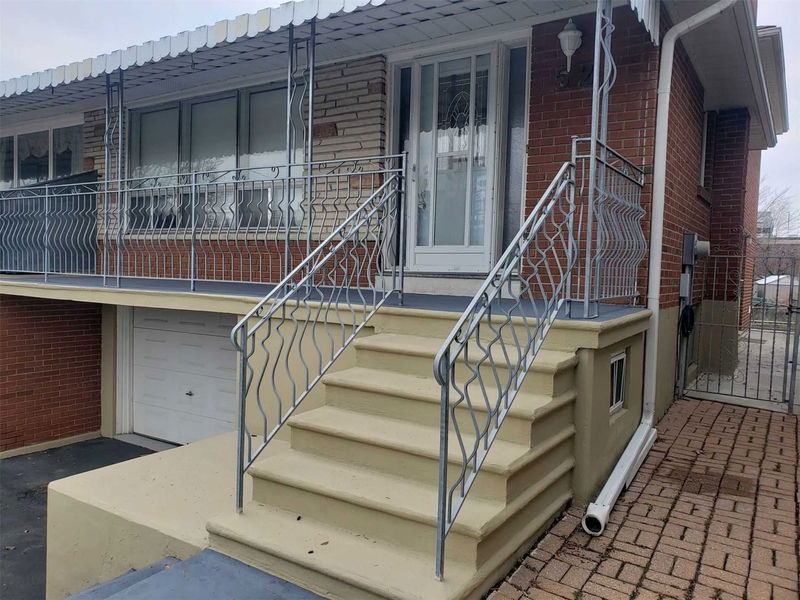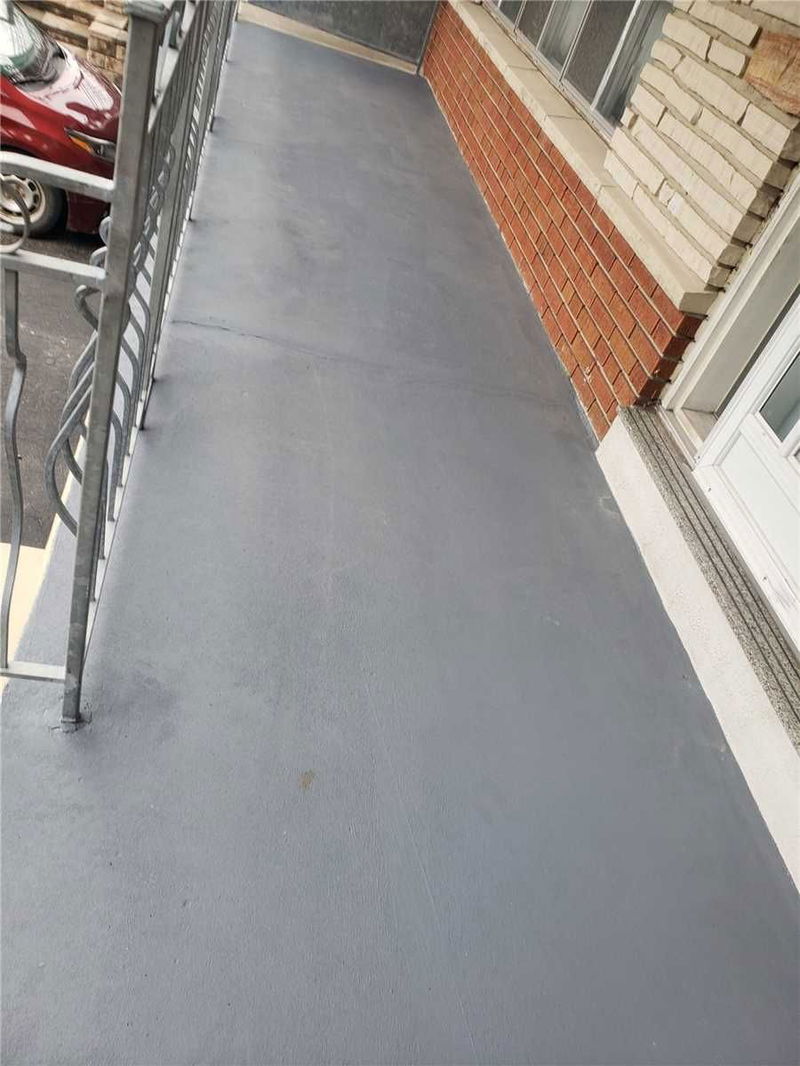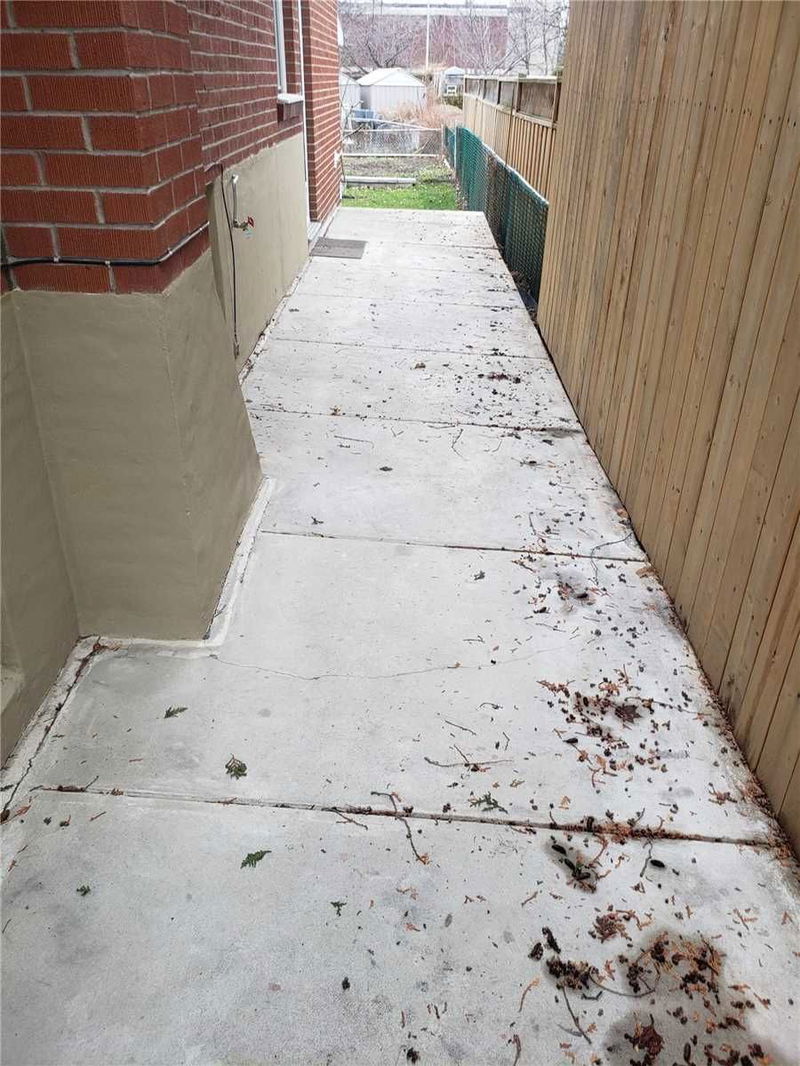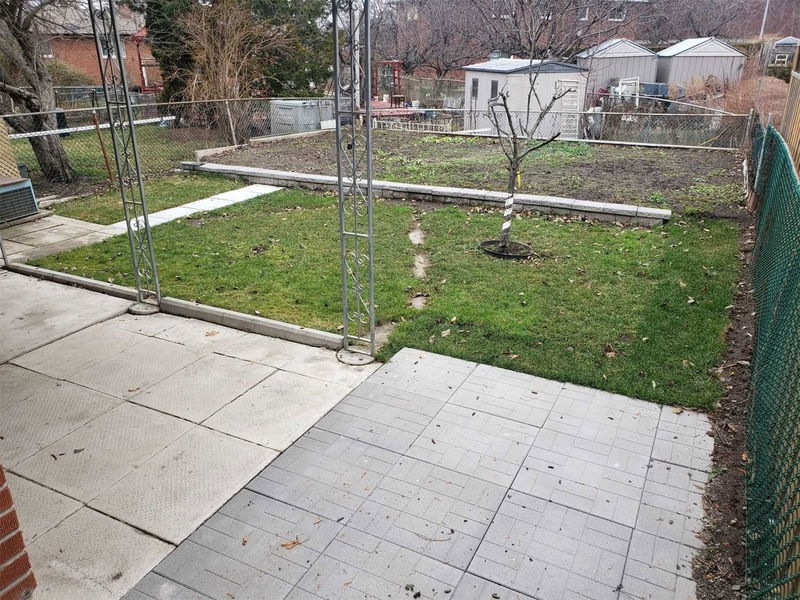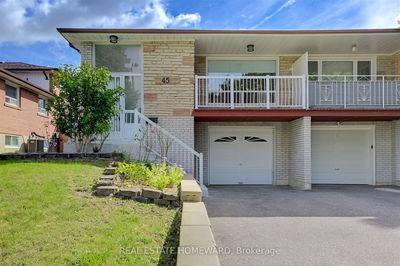5 Level Semi Detached Backsplit 1,554 Sq Ft Per Mpac, Huge 30 X 120 Feet Lot, Updates Include Electrical (2022), Roof (2022), Furnace (2022), All Original Refinished Hardwood Floors, Freshly Painted, Refinished Front Porch Area. Same Family Owned Since 1970. Close To Ernest Public School, Pleasant View Middle School, Hwy 404 And Hwy 401, Fairview Mall A Short Drive.
Property Features
- Date Listed: Wednesday, January 25, 2023
- City: Toronto
- Neighborhood: Pleasant View
- Major Intersection: Victoria Park / Van Horne
- Living Room: Combined W/Dining, Hardwood Floor, W/O To Porch
- Kitchen: Ceramic Floor, Eat-In Kitchen
- Kitchen: Eat-In Kitchen
- Listing Brokerage: Royal Lepage Vision Realty, Brokerage - Disclaimer: The information contained in this listing has not been verified by Royal Lepage Vision Realty, Brokerage and should be verified by the buyer.

