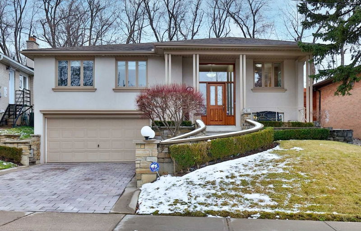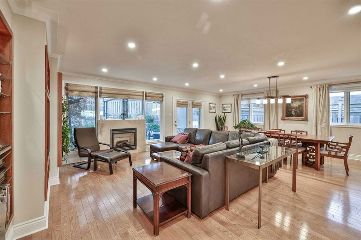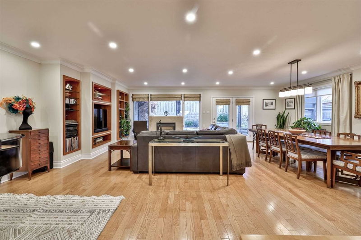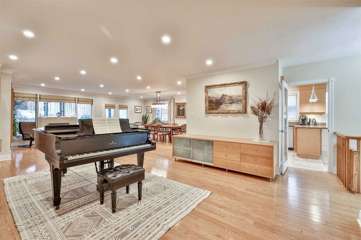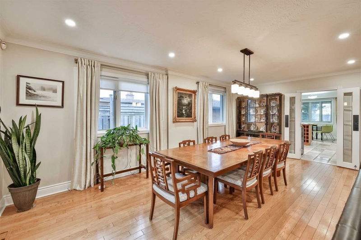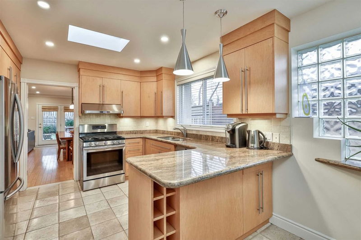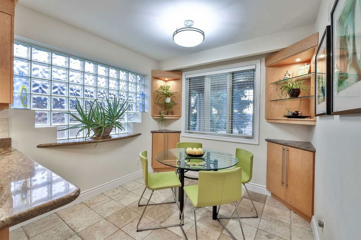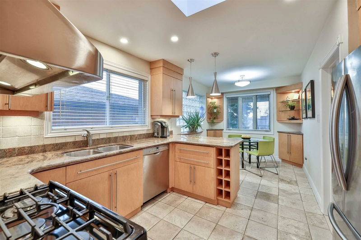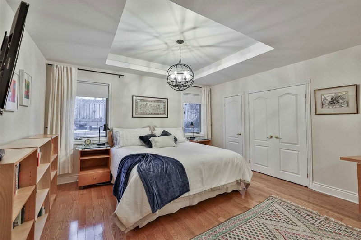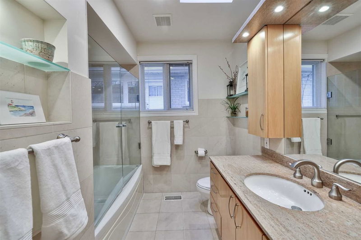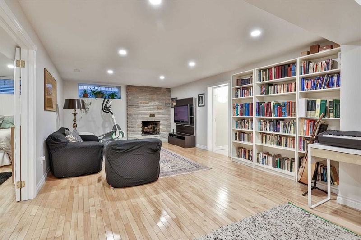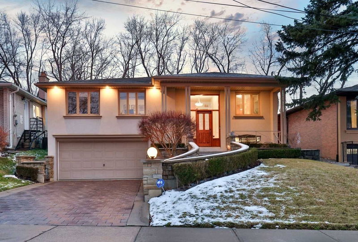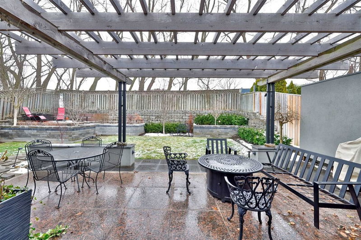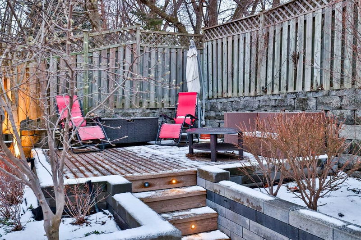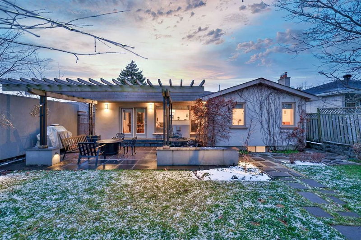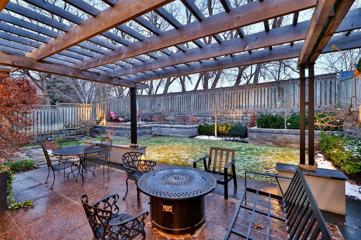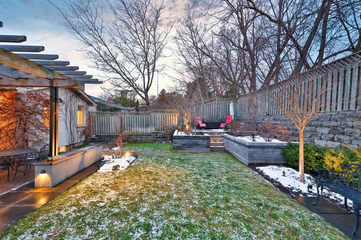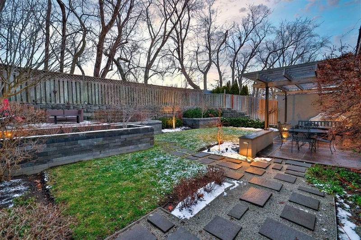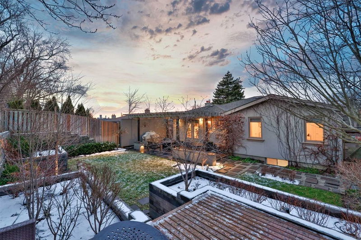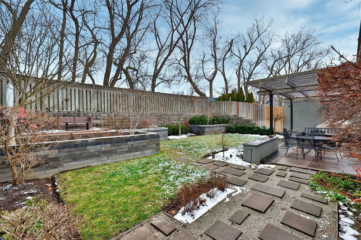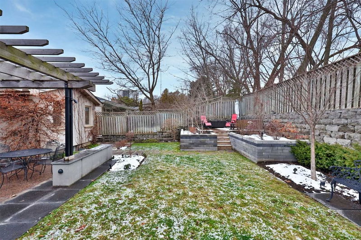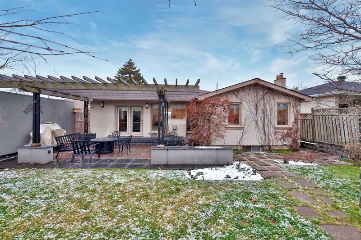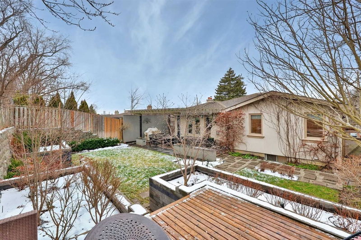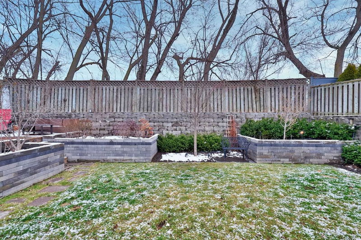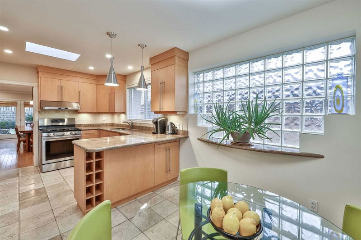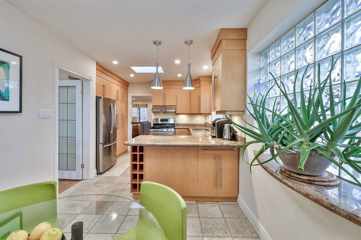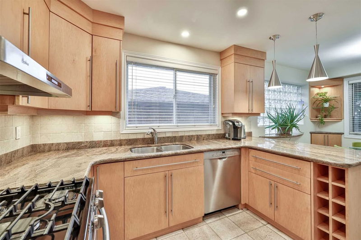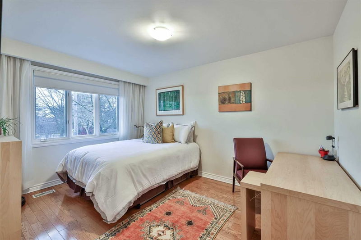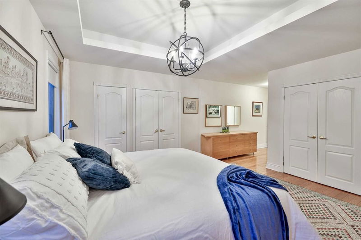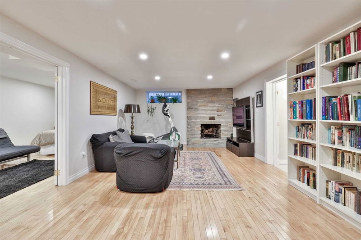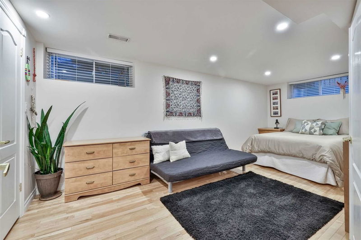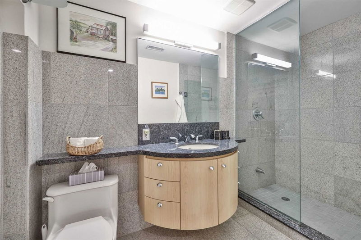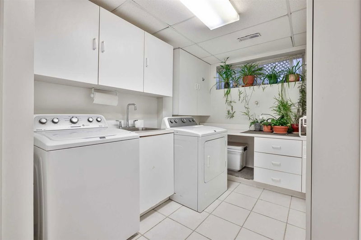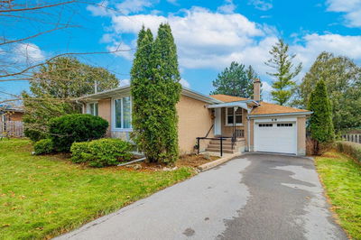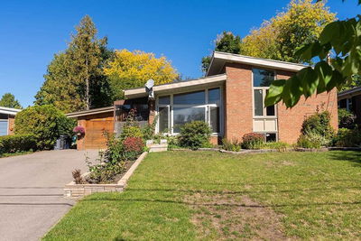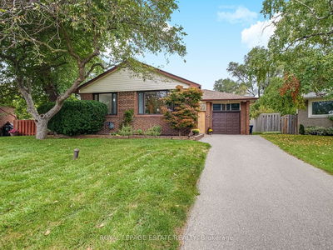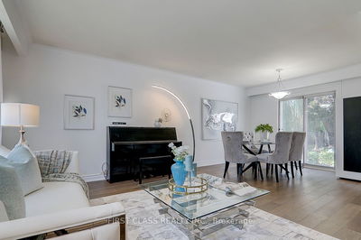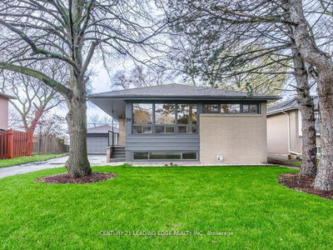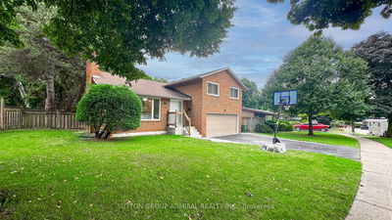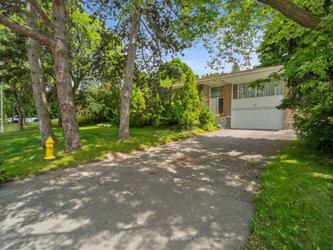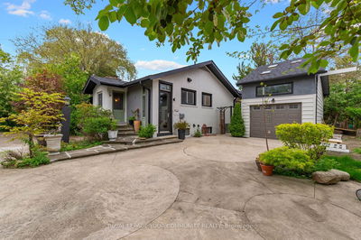Truly A Love At First Sight! Stunning, Tastefully Renovated Stone, Brick & Stucco Family Home With Additions On A Sought-After, Quiet St, Only Steps From The Prestigious Donalda Golf & Country Club. Total Liv Space Approx 3,500 S F. Superb St Presence. Granite 4-Car Drwy. Delightfully Secluded & Fenced-In Backyd W/Professional Landscaping. The Enviable Resort-Like Ambiance Of This Backyd Makes It Ideal For Family & Entertaining. An Exceptional Layout Featuring Jaw-Dropping O/C Living, Dining & Family Rms W/Walk-Out To Priv Patio & Gdn. Also Featured Is A Primary Bdrm Retreat O/L A Lovely Garden, W/Ensuite, 3 Lge Closets & Coffered Ceiling. Family-Size Eat-In Kit, Professionally Finished Lower Level With Sep Ent, Rec Rm, 2 Bdrms, (Nanny/In-Law Potential), Wshrm, Custom Built-Ins & More. Close To Schools Including Bayview Glen Private School. Near Tennis Court, Nature Trails, Ravine, Parks, Playground, Splash Pool, Ttc, Shopping & Fine Restaurants. Easy Access To Highways 401, 404 & Dvp.
Property Features
- Date Listed: Wednesday, January 25, 2023
- Virtual Tour: View Virtual Tour for 55 Valentine Drive
- City: Toronto
- Neighborhood: Parkwoods-Donalda
- Major Intersection: York Mills/Don Mills/Donalda
- Full Address: 55 Valentine Drive, Toronto, M3A 3J7, Ontario, Canada
- Living Room: Open Concept, Hardwood Floor, Pot Lights
- Kitchen: Updated, Breakfast Bar, Skylight
- Family Room: Fireplace, Picture Window, B/I Shelves
- Listing Brokerage: Ecko Jay Realty Ltd., Brokerage - Disclaimer: The information contained in this listing has not been verified by Ecko Jay Realty Ltd., Brokerage and should be verified by the buyer.

