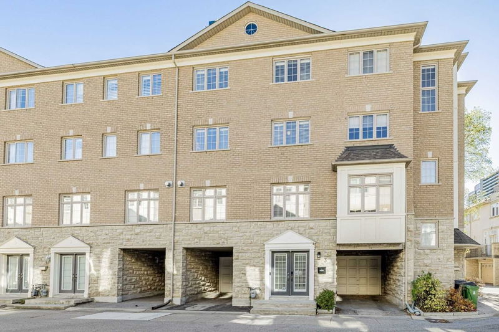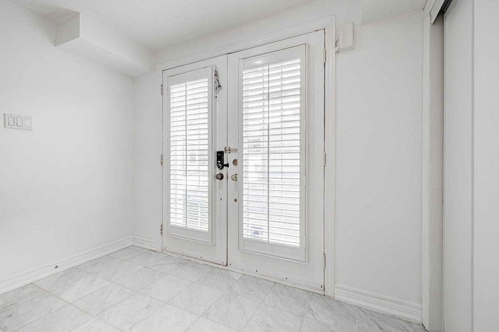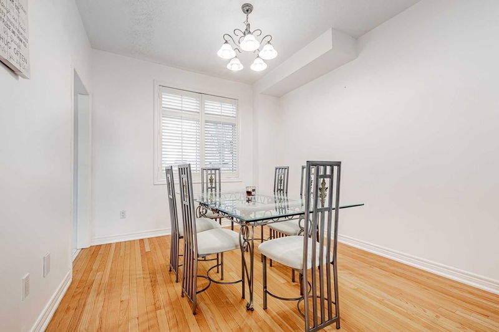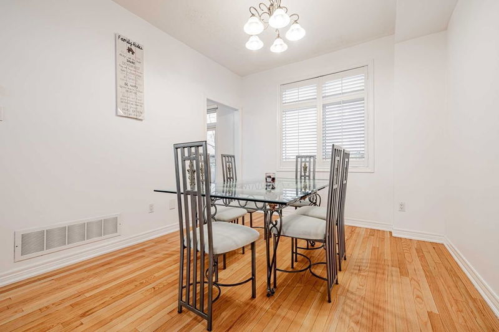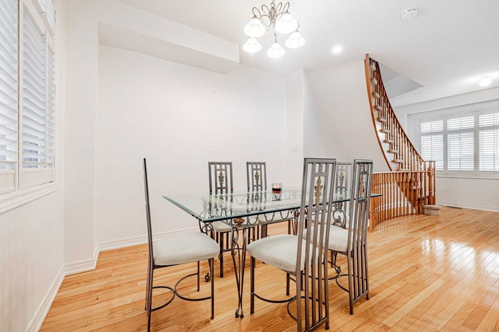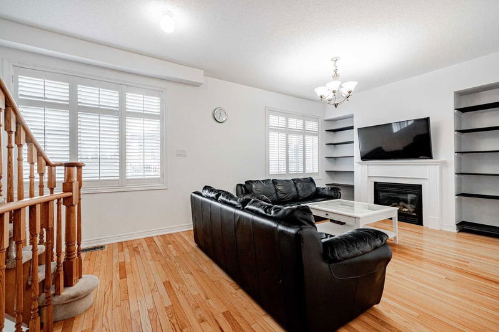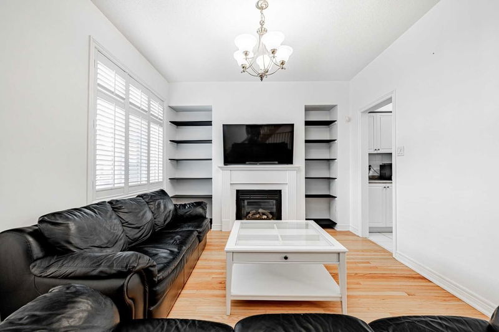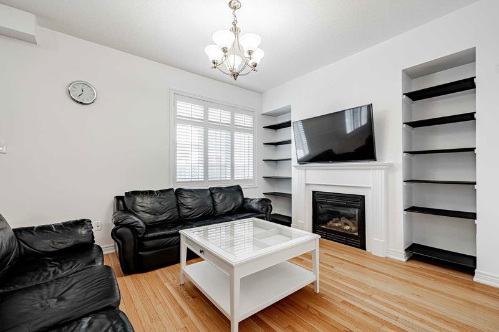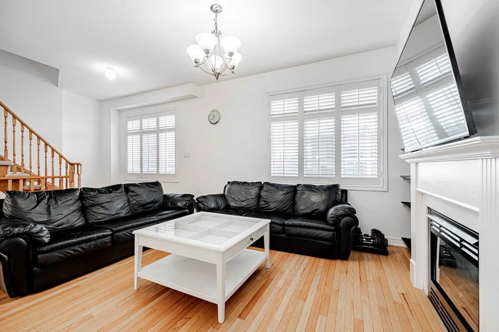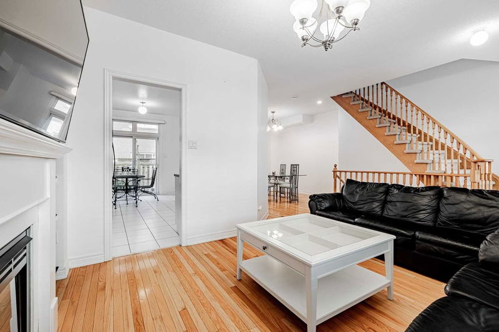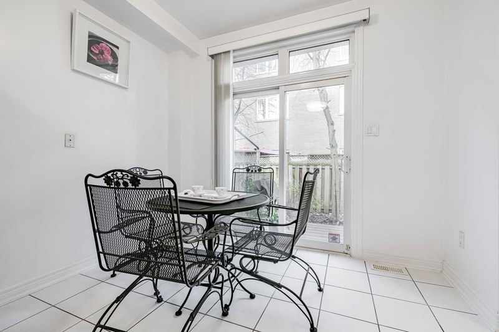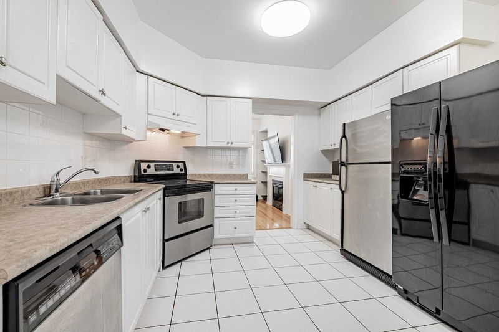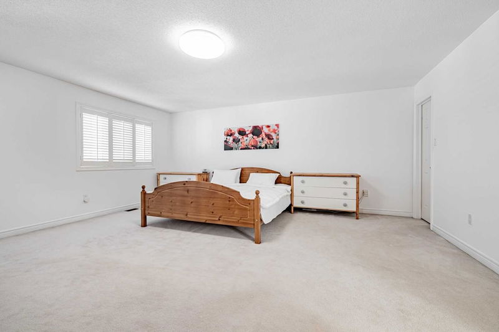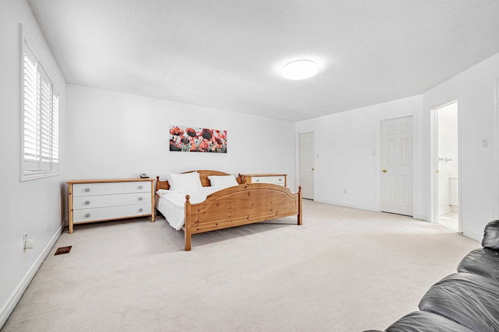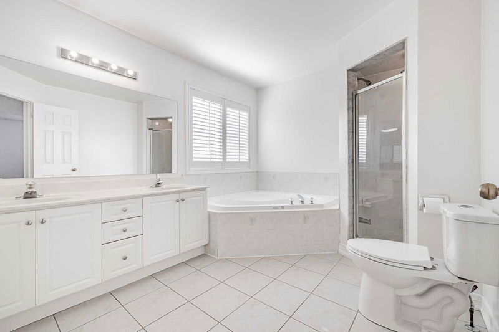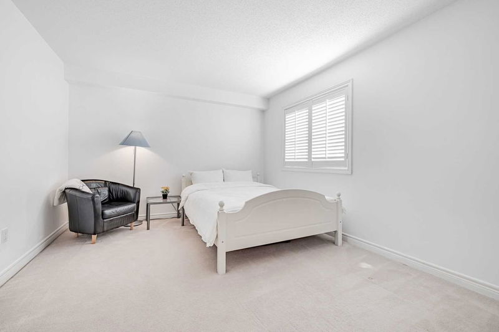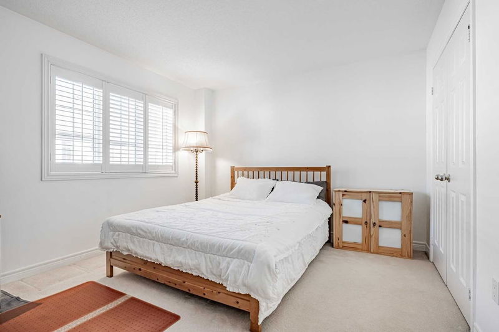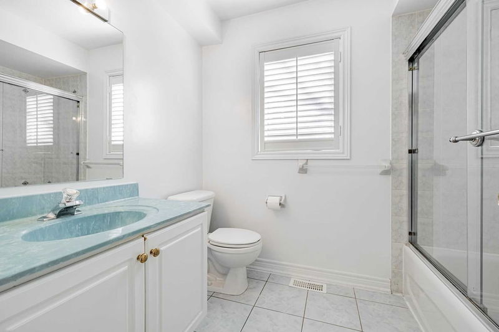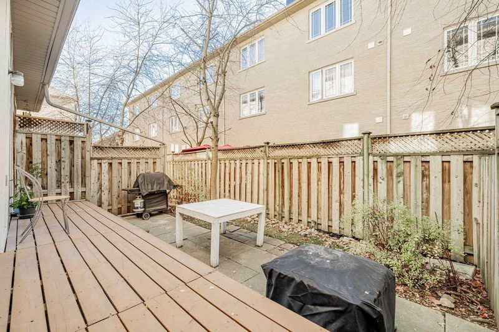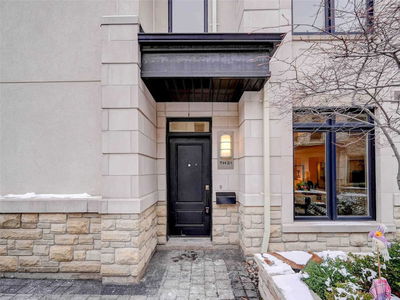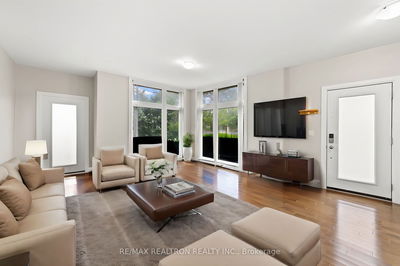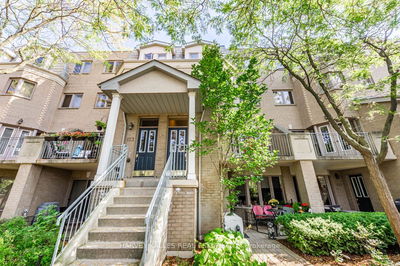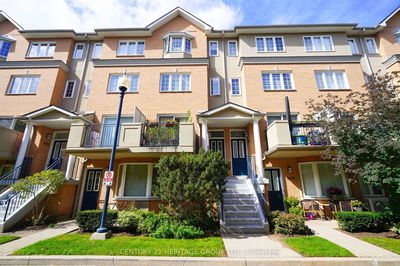***Gem--Rarely Available**Impeccablely-Maintained By The Original Owner---Pride Of Ownership***5Mins Walking Distance To Yonge/Sheppard Subway & Yonge Shopping--1 Of A Kind/Perfect Location In North York(Quiet/Convenient Combined)**A Delightful/Elegant Family Hm**S.N Exposure Unit & Spacious Living Area(Apx 2300Sf) W/Abundant Natural Sunfilled-South Exp-9' Ceiling Height(Main Flr) & Updated Unit*Den/Private Office On Ground Level Could Be Used As A Senior Member Or Another Bedrm(Easily -Converted)*Eat-In Kit W/O To Large Sundeck/Private Yd & All Principal Rms*Ample-Private Master Suite W/5Pcs Ensuite**Low Maintenace Fee($290/Month Inc W.A.T.E.R-Snow Removal-Summer/Front Garden**Ttl 2Cars Parkings W/1Car Garage+1Car Driveway**Short Walking To Yonge/Sheppard In Heart Of North York**Sparkling Clean Hm**
Property Features
- Date Listed: Wednesday, January 25, 2023
- Virtual Tour: View Virtual Tour for 3 Jonathan Dunn Way
- City: Toronto
- Neighborhood: Willowdale East
- Full Address: 3 Jonathan Dunn Way, Toronto, M2N 7A8, Ontario, Canada
- Living Room: Gas Fireplace, Hardwood Floor, B/I Shelves
- Kitchen: Stainless Steel Appl, Eat-In Kitchen, South View
- Listing Brokerage: Forest Hill Real Estate Inc., Brokerage - Disclaimer: The information contained in this listing has not been verified by Forest Hill Real Estate Inc., Brokerage and should be verified by the buyer.

