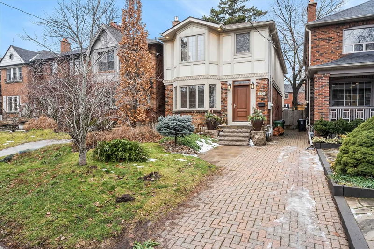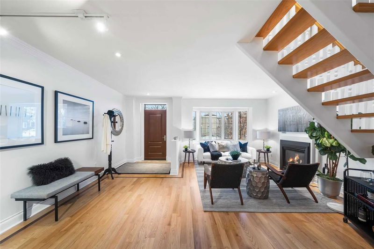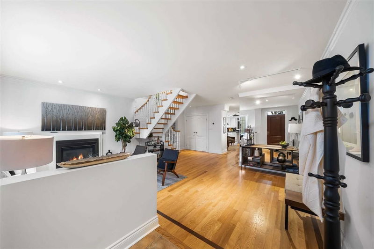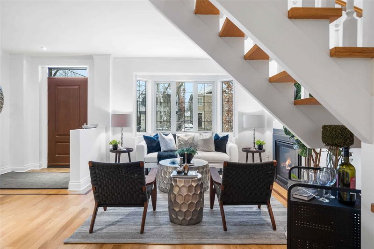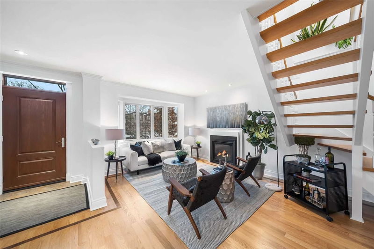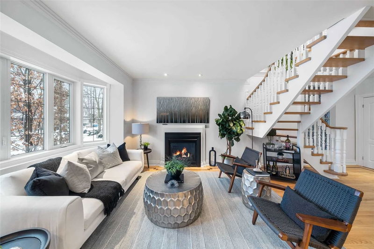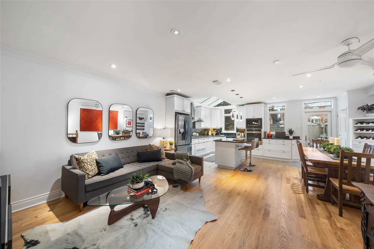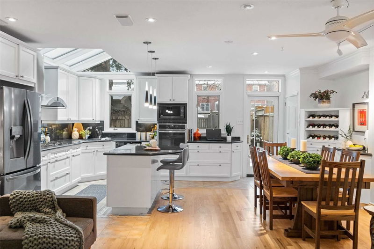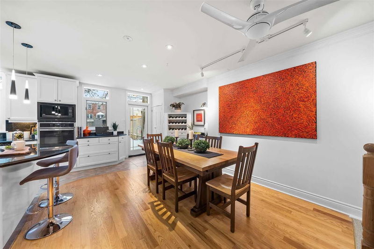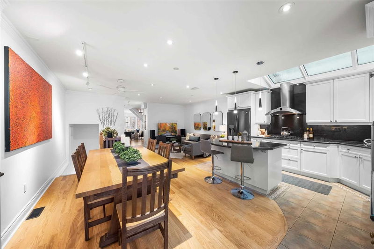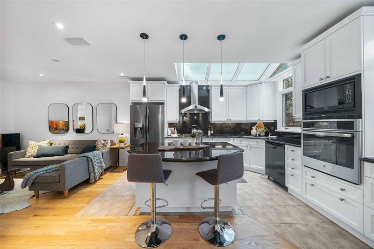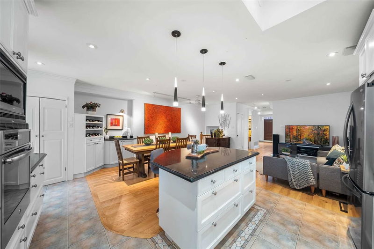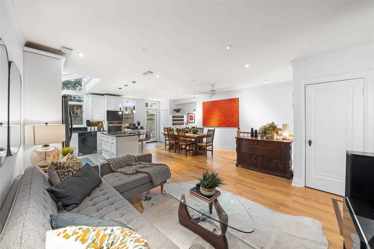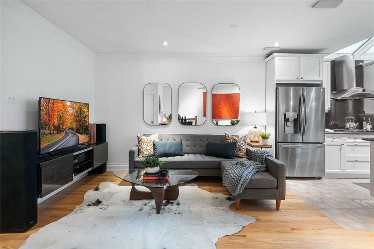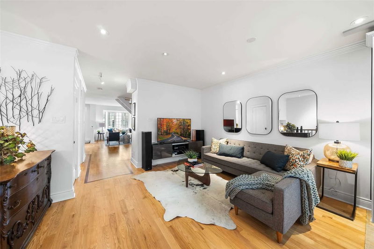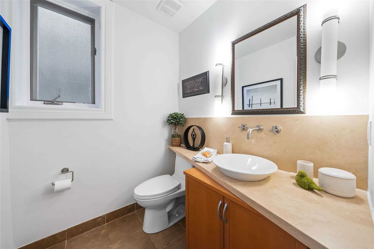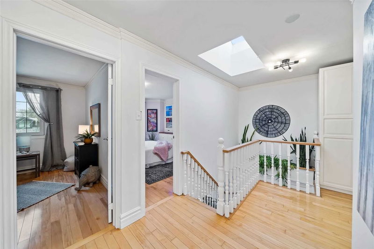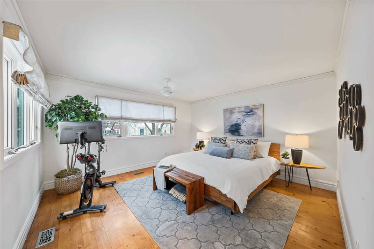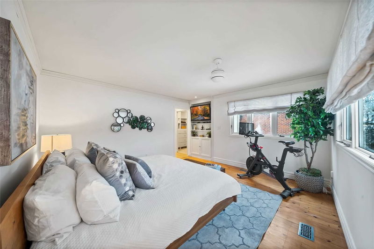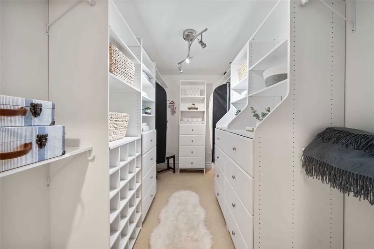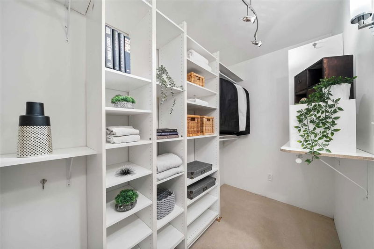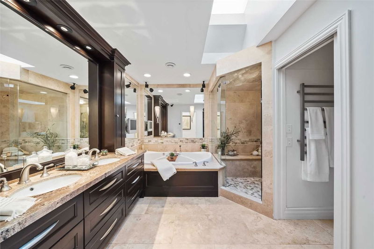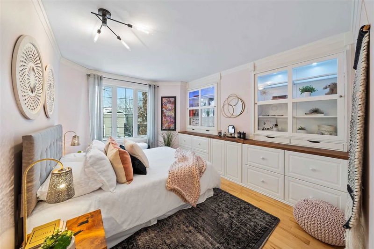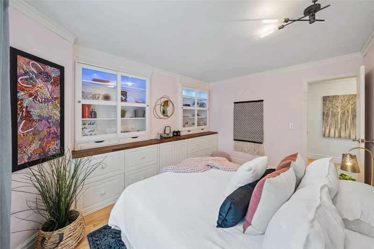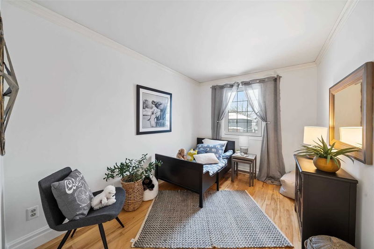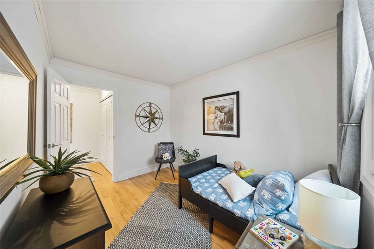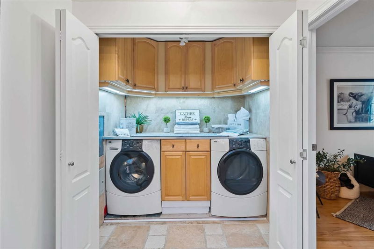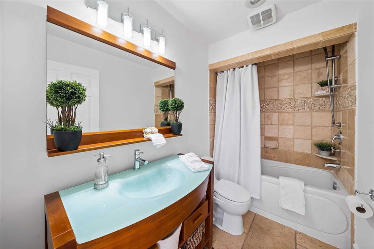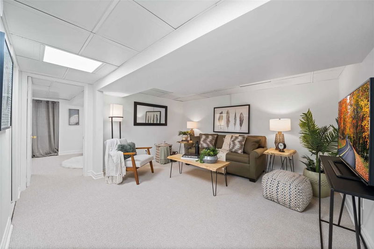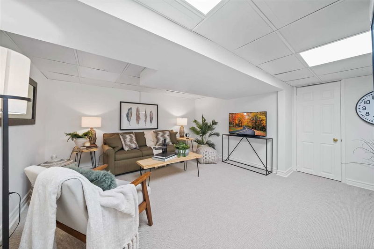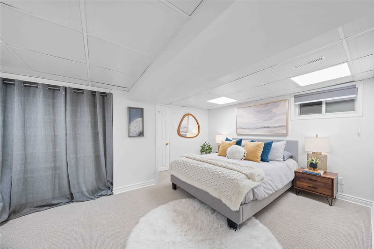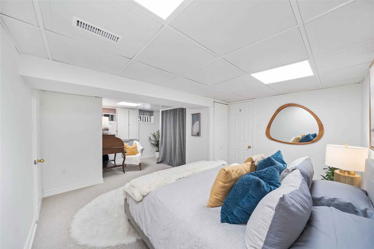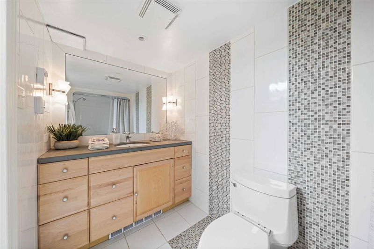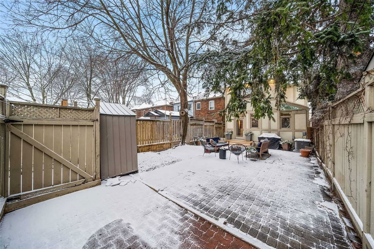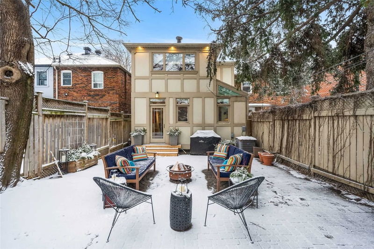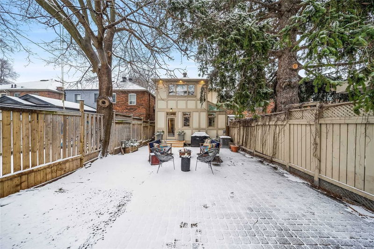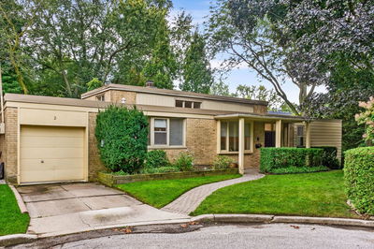A Detached Dream On Donegall Dr! Situated On A 25Ftx135Ft Lot Nestled In The Sought-After Leaside Neighbourhood, In Highly-Rated Bessborough Dr Ps Catchment, Steps From Bayview Shops, Restaurants, Parks & Trails. Updated Throughout Featuring A Fantastic Open Concept Kitchen & Family Room That Looks Out Over A Spacious Backyard. The Entire Home Is Bright With Skylights Including In The Updated Kitchen, Where Cooking Is Made Easy With Stone Countertops, Island, Built-In Stainless Steel Appliances, Gas Range And Ample Cabinetry! The Living Room Offers A Great Place To Kick Your Feet Up And Enjoy A Cozy Fire On A Winter Day. Walk Upstairs To 3 Great-Sized Bedrooms Including A Primary Retreat That Will Make You Weak At The Knees! Two, Yes, Two! Walk In Closets, 6Pc Spa Like Ensuite Bath & Large Windows With Plenty Of Natural Light. Also Featuring 2nd Floor Laundry & Updated Bathrooms Throughout. The Basement Has A Great Rec Room, Large 4th Bedroom & A Ton Of Storage!
Property Features
- Date Listed: Thursday, January 26, 2023
- Virtual Tour: View Virtual Tour for 122 Donegall Drive
- City: Toronto
- Neighborhood: Leaside
- Major Intersection: Bayview & Davisville
- Full Address: 122 Donegall Drive, Toronto, M4G3G8, Ontario, Canada
- Living Room: Gas Fireplace, Bay Window, Pot Lights
- Kitchen: Modern Kitchen, Stainless Steel Appl, Skylight
- Family Room: Open Concept, Pot Lights, Hardwood Floor
- Listing Brokerage: Re/Max Hallmark Realty Ltd., Brokerage - Disclaimer: The information contained in this listing has not been verified by Re/Max Hallmark Realty Ltd., Brokerage and should be verified by the buyer.

