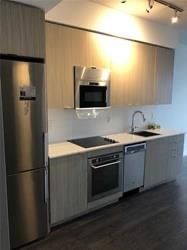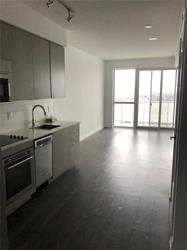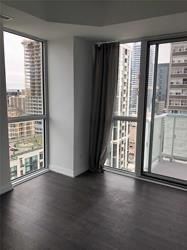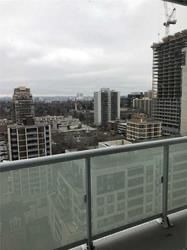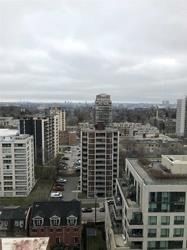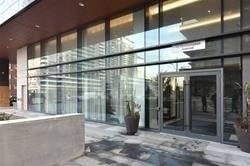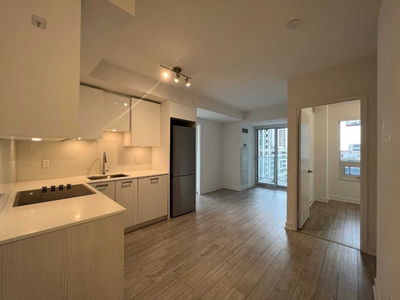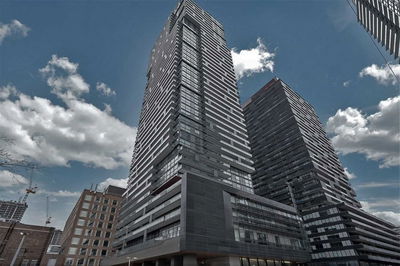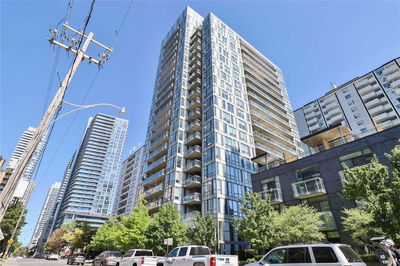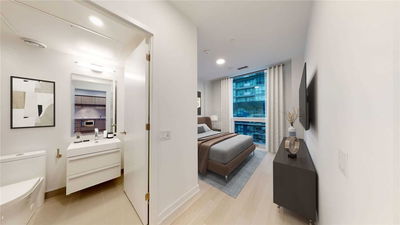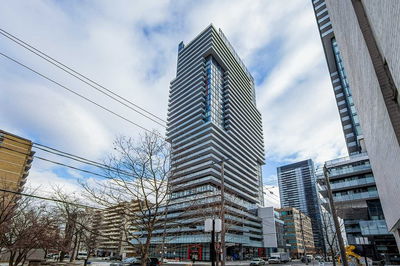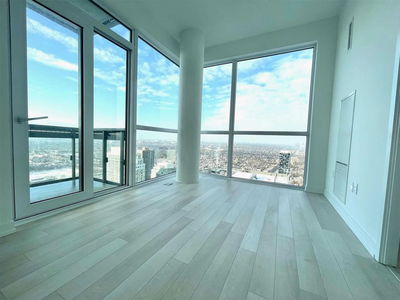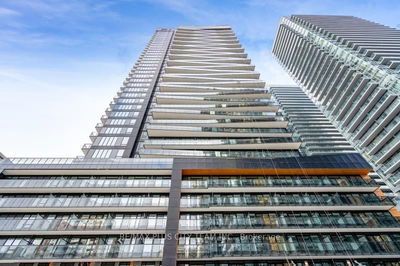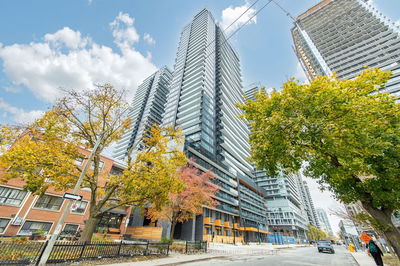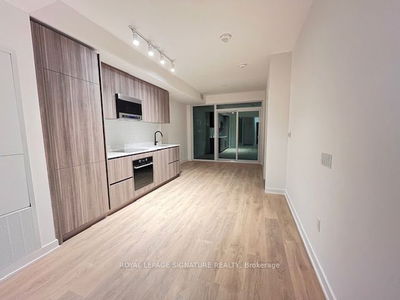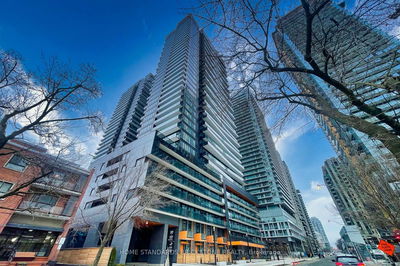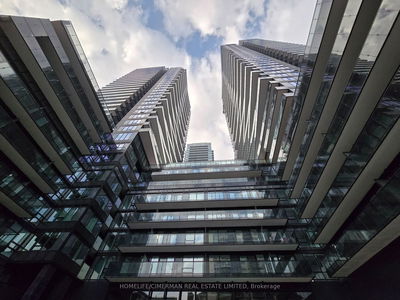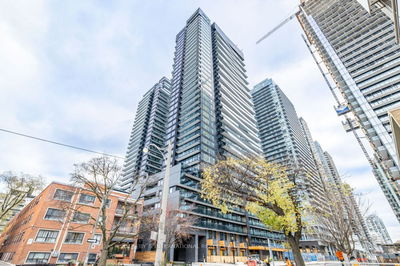Right & Spacious 2 Bedroom + Den Corner Unit In High Demand Downtown Location. 788 Sf With 9' Ceilings, Open Concept Kitchen Looks Out To Living Room & View Of City. Master Bedroom With 3-Pc Ensuite & Walk-In Closet. Walk To Ttc, Shops & Restaurants. Condo Amenities Include: 24 Hr Concierge, Roof Garden, Infinity Pool, Gym, Billiards, Yoga Studio, Theater, Guest Rooms, Party Room & Outdoor Bbq Terrace.
Property Features
- Date Listed: Friday, January 27, 2023
- City: Toronto
- Neighborhood: Mount Pleasant West
- Major Intersection: Yonge/Erskine
- Full Address: 1407-101 Erskine Avenue, Toronto, M4P 0C5, Ontario, Canada
- Living Room: Laminate, Combined W/Dining
- Kitchen: Laminate, Stainless Steel Appl
- Listing Brokerage: Homelife Landmark Realty Inc., Brokerage - Disclaimer: The information contained in this listing has not been verified by Homelife Landmark Realty Inc., Brokerage and should be verified by the buyer.

