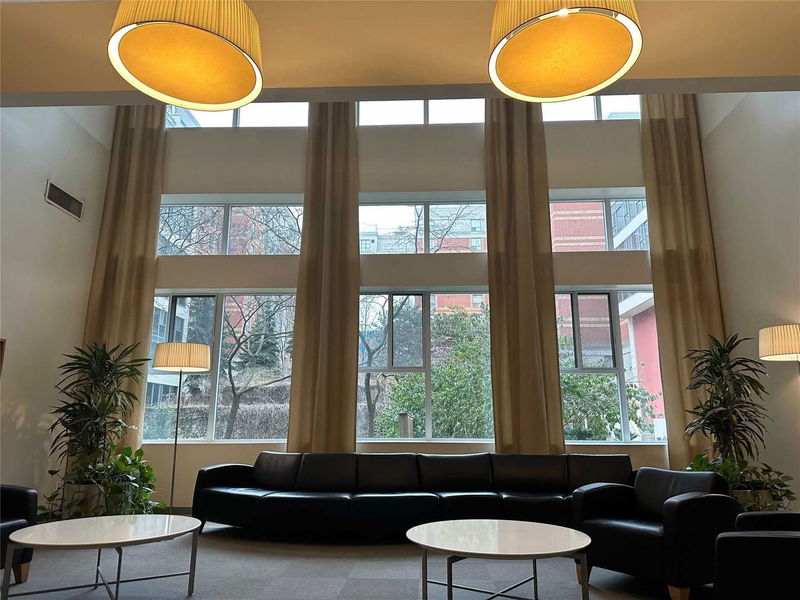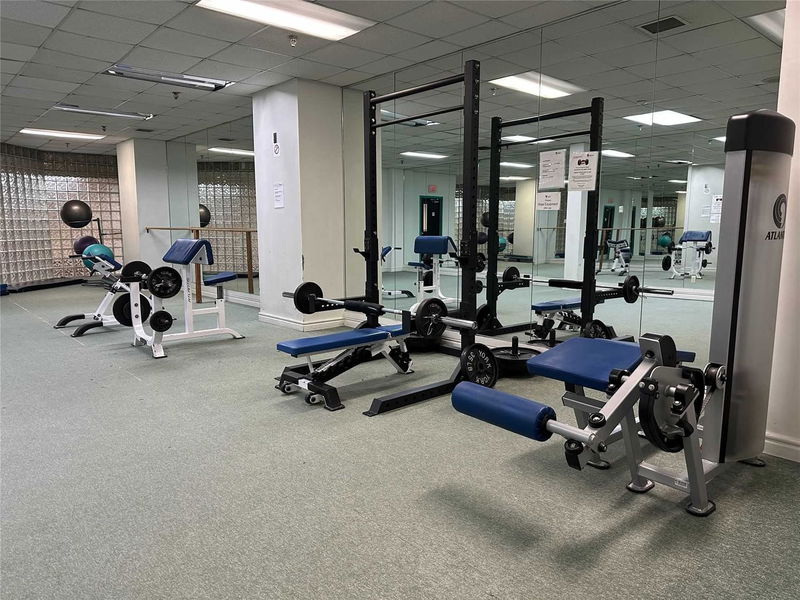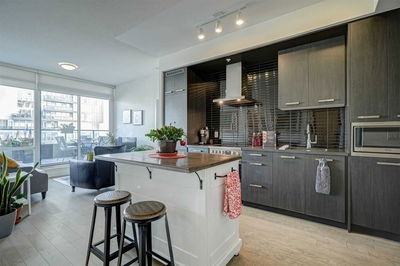Fantastic Opportunity To Enter The Market Or Invest. Efficient Split Layout With Generous Room Sizes. Soaring Ceilings & Tall Windows. Open Concept Living/Dining Room. Spacious Den-Perfect As A Home Office. Primary Bedroom With Walk-In Closet. Utilities Included In Maintenance Fees! Building Amenities: 24 Hr Concierge, Gym, Sauna & More. Short Walk To St. Lawrence Market, Distillery District, Bay Street, Union Station. 100 Transit Score & 97 Walk Score...Ttc At Your Door! Fabulous Location On The Park- Minutes To It All.
Property Features
- Date Listed: Friday, January 27, 2023
- City: Toronto
- Neighborhood: Waterfront Communities C8
- Major Intersection: Front/Sherbourne
- Full Address: 1105-222 The Esplanade N/A, Toronto, M5A 4M8, Ontario, Canada
- Living Room: Combined W/Dining, Open Concept
- Kitchen: Ground
- Listing Brokerage: Sutton Group-Associates Realty Inc., Brokerage - Disclaimer: The information contained in this listing has not been verified by Sutton Group-Associates Realty Inc., Brokerage and should be verified by the buyer.



























