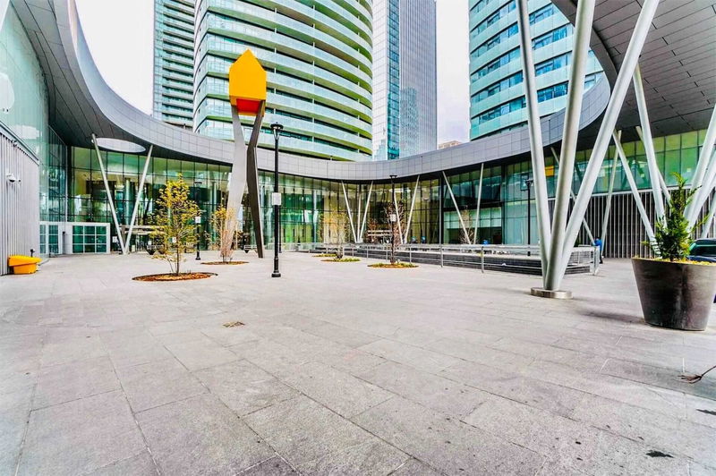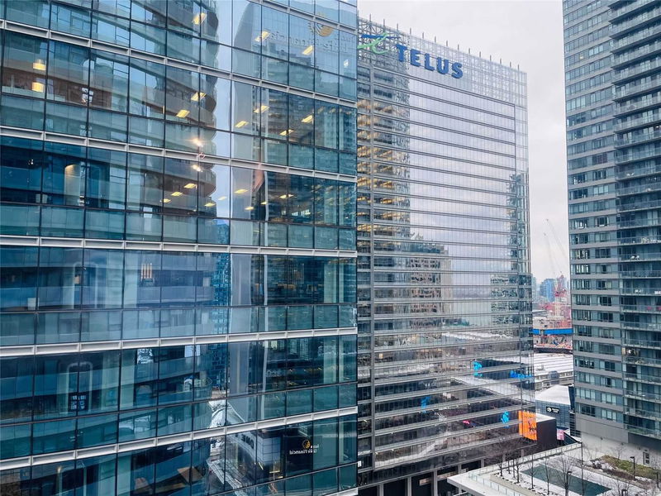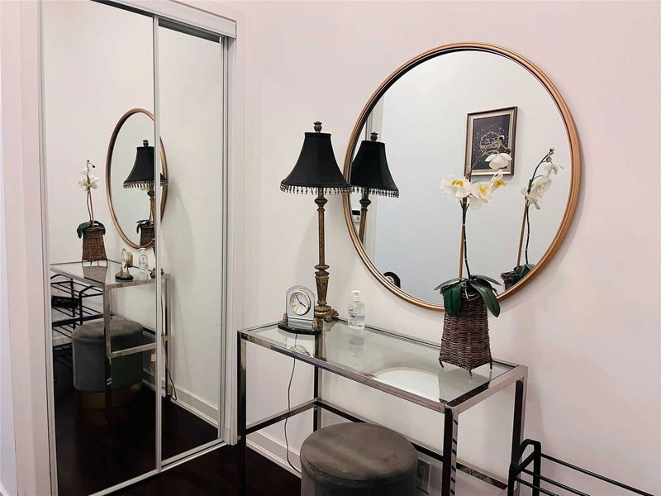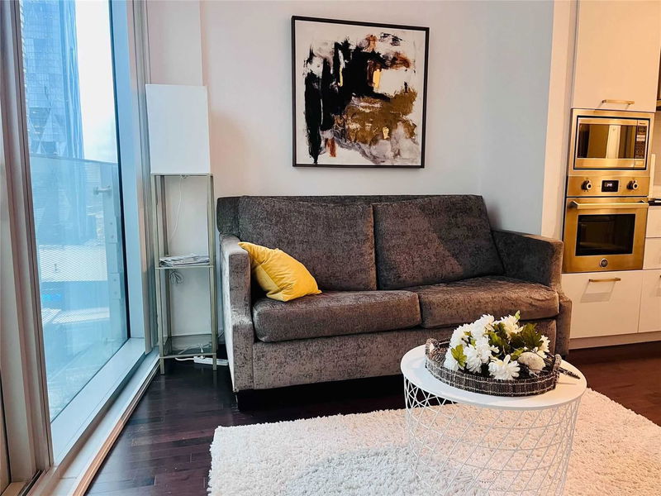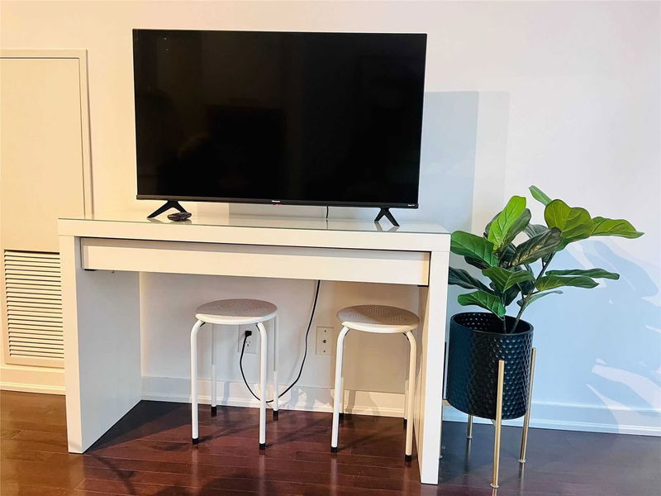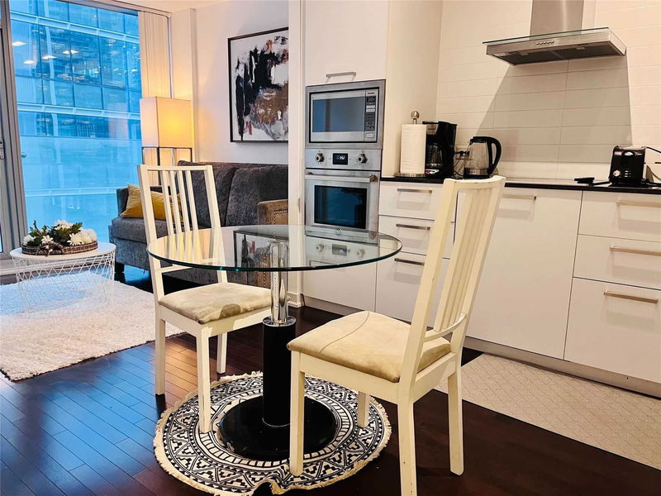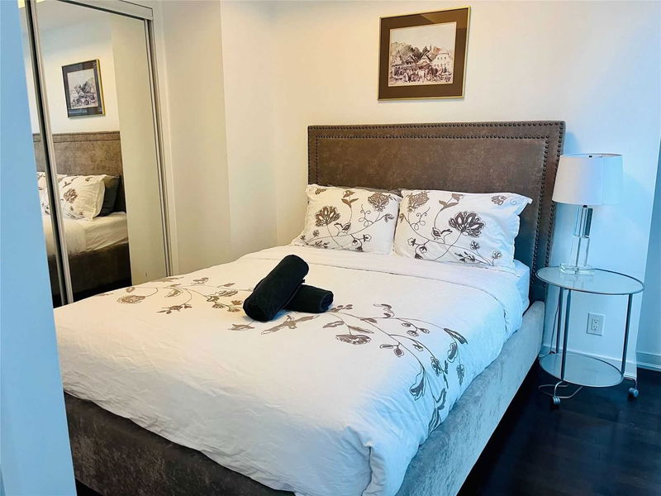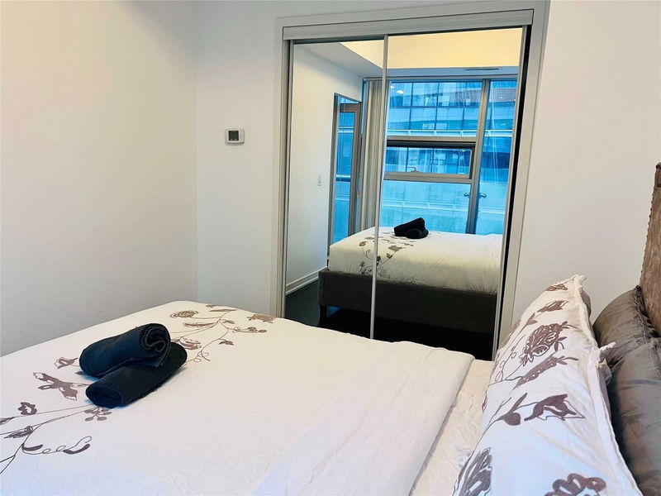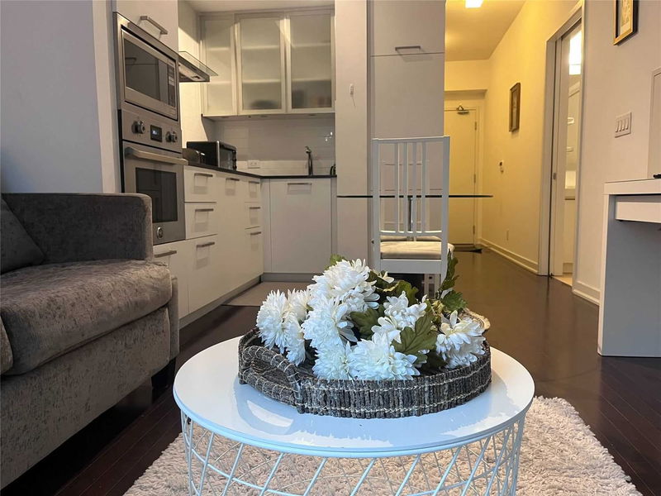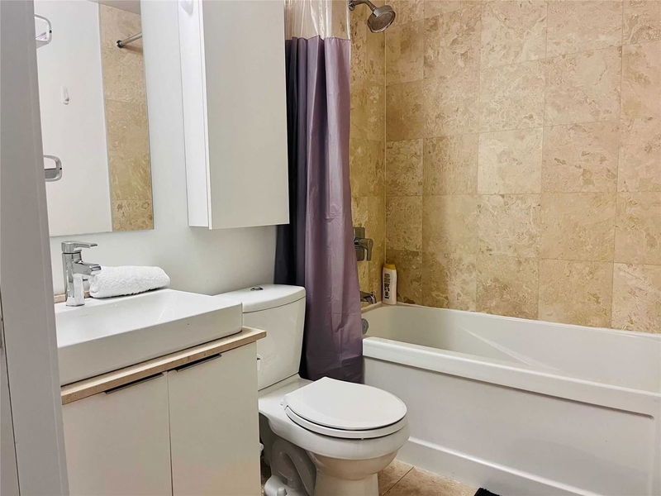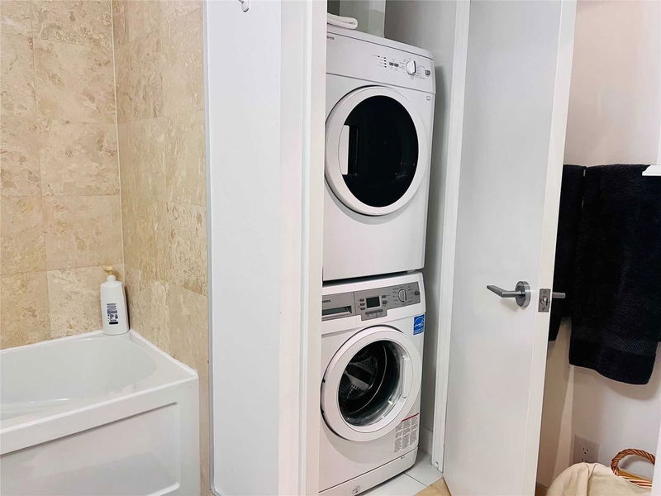Located In The Heart Of The City! Functional 1 Bedroom Plus Den Floor Plan! Beautiful Wooden Floors. Walking Distance To The Path System, Union Station, Public Transit, Cn Tower, Financial And Entertainment District And More. Close To Gardener Expressway And Don Valley Parkway.Furnished , Includes Locker.
Property Features
- Date Listed: Saturday, January 28, 2023
- City: Toronto
- Neighborhood: Waterfront Communities C1
- Major Intersection: York St/Bremner Blvd
- Full Address: 1909-14 York Street, Toronto, M5J 2Z2, Ontario, Canada
- Living Room: Wood Floor
- Kitchen: B/I Appliances
- Listing Brokerage: Royal Lepage Real Estate Services Ltd., Brokerage - Disclaimer: The information contained in this listing has not been verified by Royal Lepage Real Estate Services Ltd., Brokerage and should be verified by the buyer.


