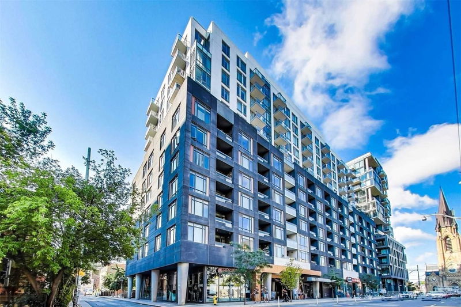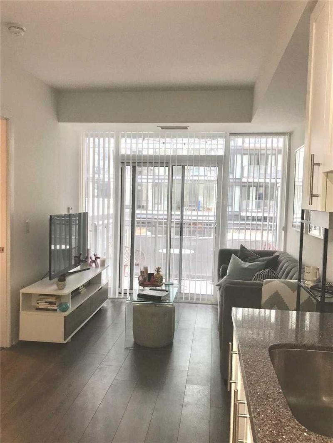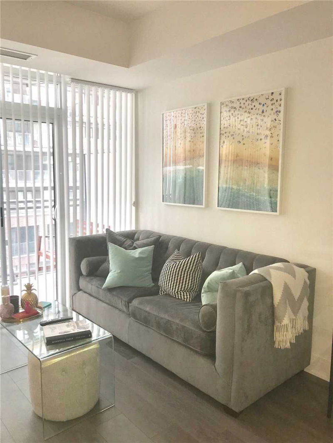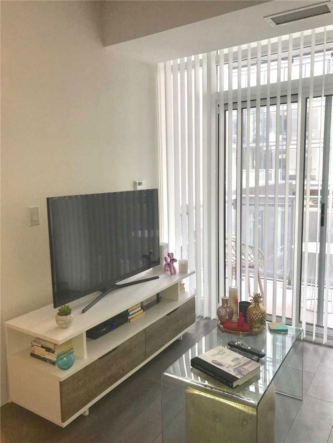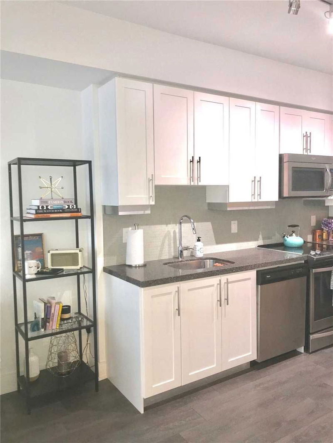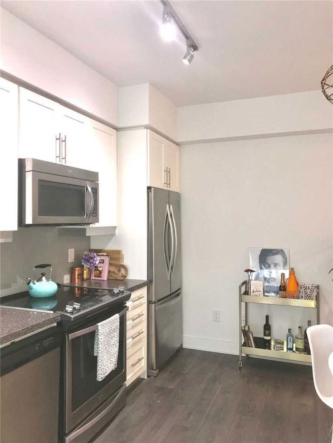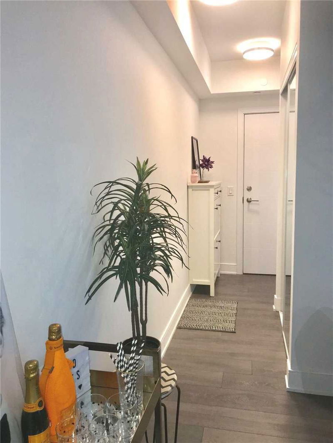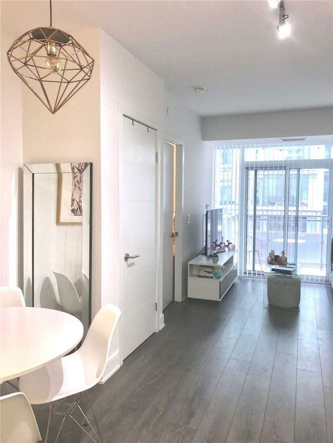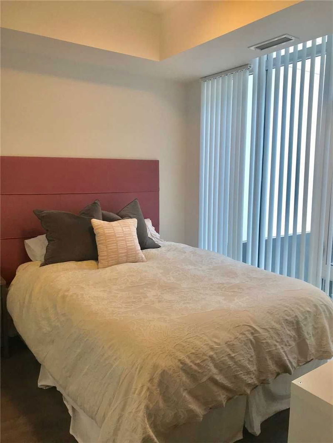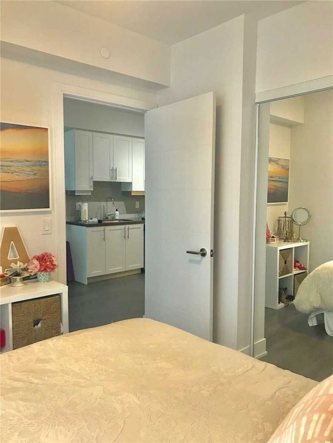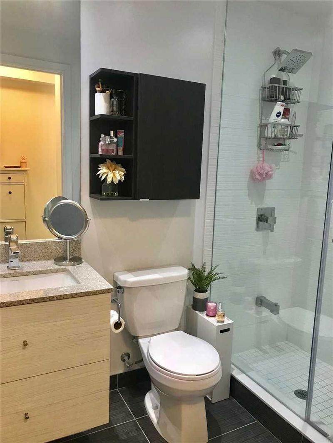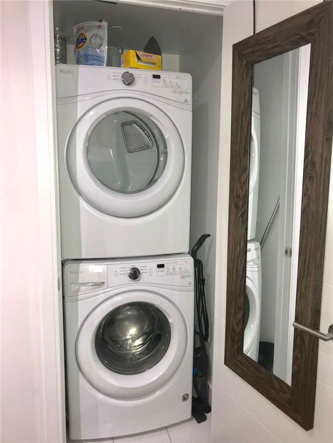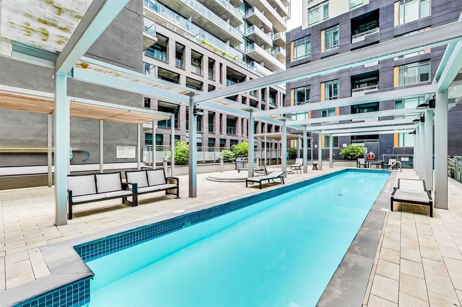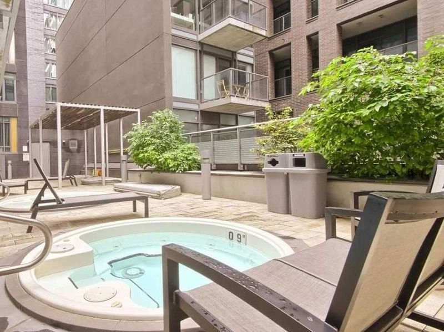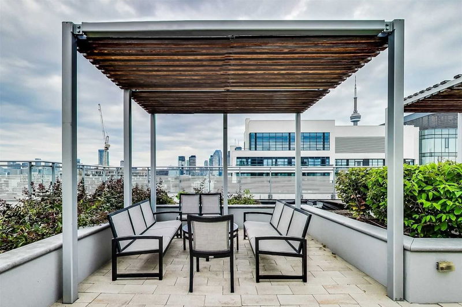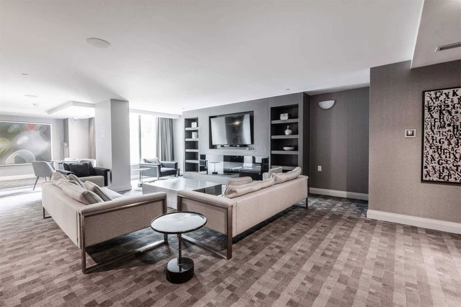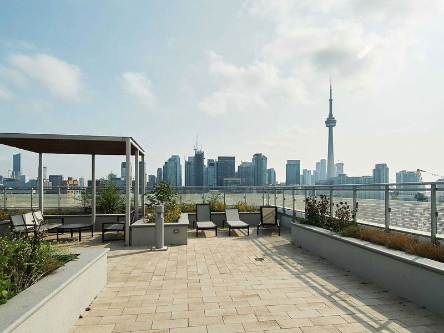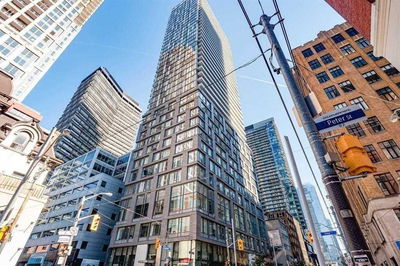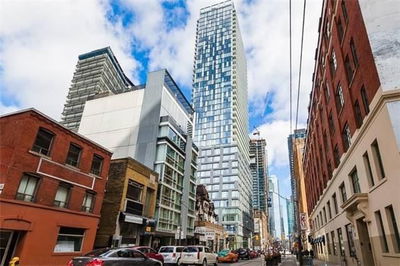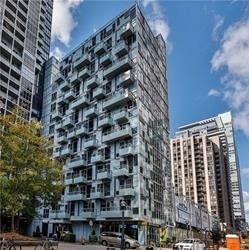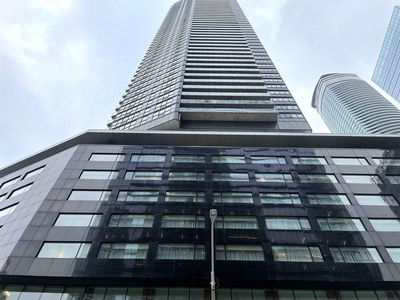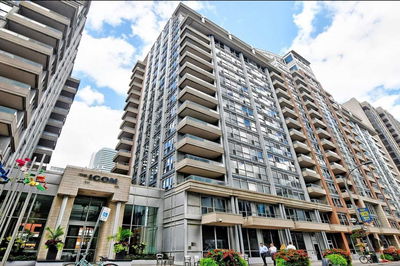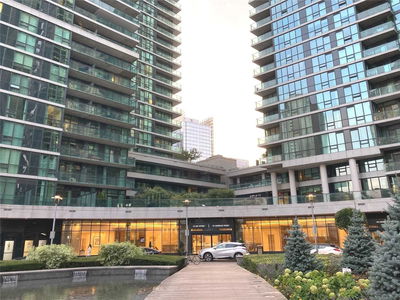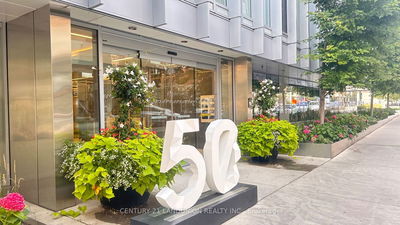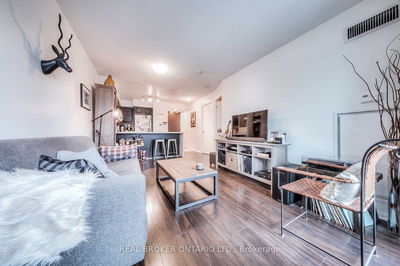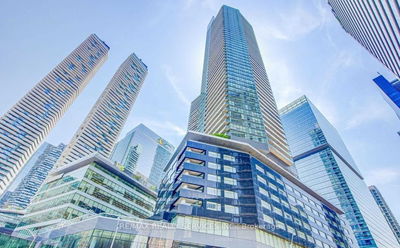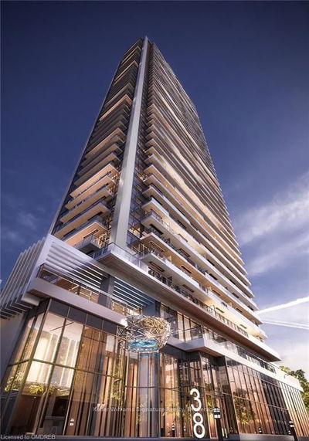Boutique. Sophisticated. Urban. This Is Musee Condos. This Functional Layout Wastes No Space & Features An Open Concept Living Space, Stunning Kitchen W/ Large Eat-In Area, Stone Countertops, Backsplash & Stainless Steel Appliances. Spacious Bedroom With Double Closet, Spa-Like Bathroom, Hardwood Floors, High Ceilings, Large Windows & Large Balcony W/Tons Of Natural Light. Enjoy Everything King West And Queen West Has To Offer.
Property Features
- Date Listed: Monday, January 30, 2023
- City: Toronto
- Neighborhood: Waterfront Communities C1
- Major Intersection: Bathurst And Adeliade
- Full Address: 931-525 Adelaide Street W, Toronto, M5V1T6, Ontario, Canada
- Living Room: Laminate, Open Concept, W/O To Balcony
- Kitchen: Laminate, Eat-In Kitchen, Stone Counter
- Listing Brokerage: Sage Real Estate Limited, Brokerage - Disclaimer: The information contained in this listing has not been verified by Sage Real Estate Limited, Brokerage and should be verified by the buyer.

