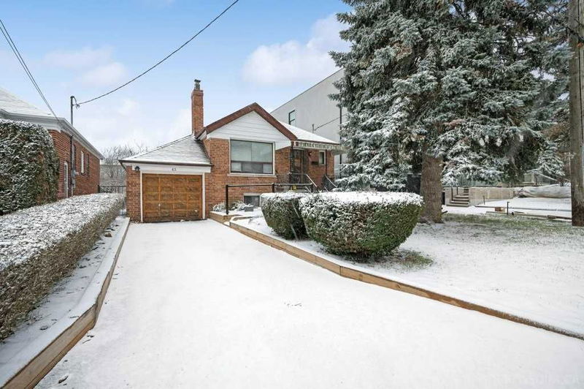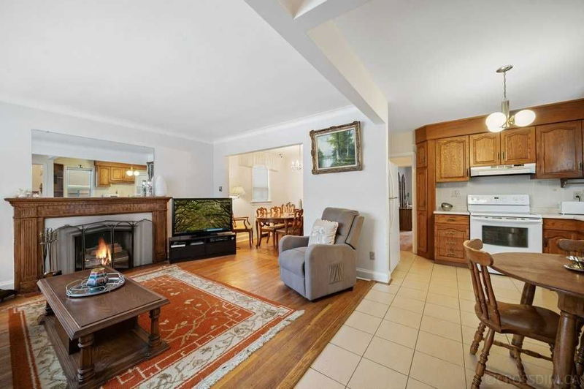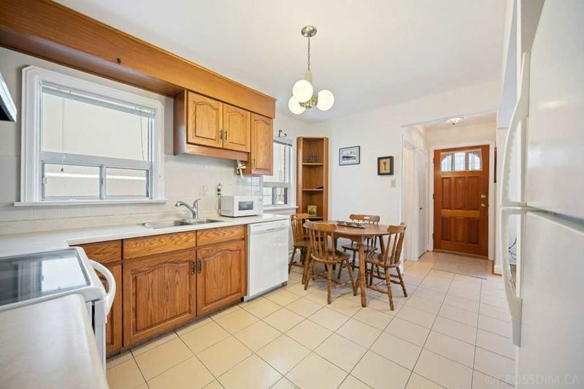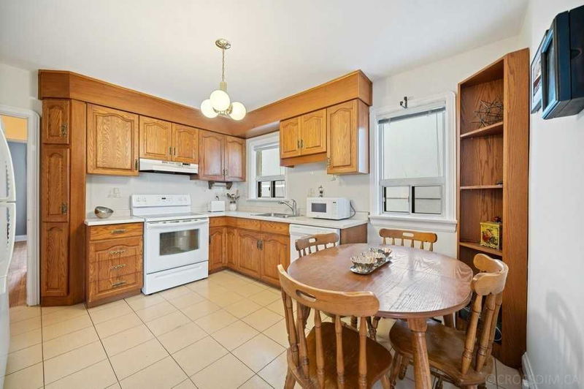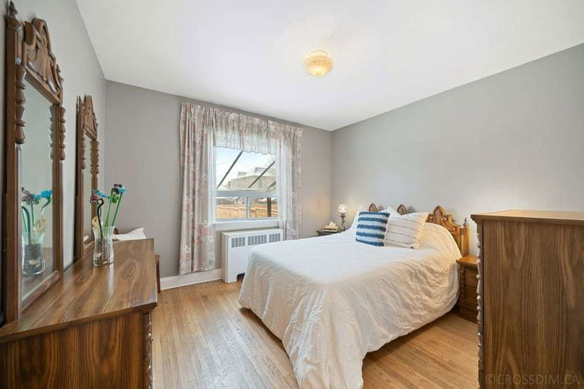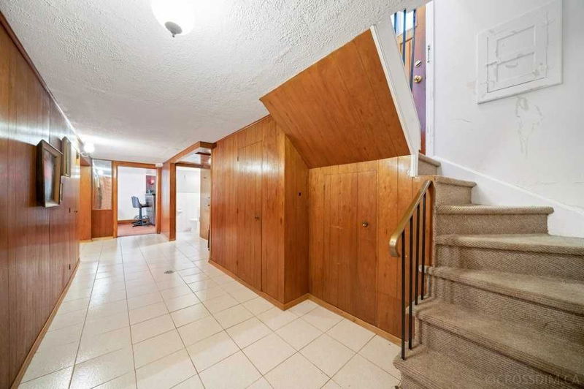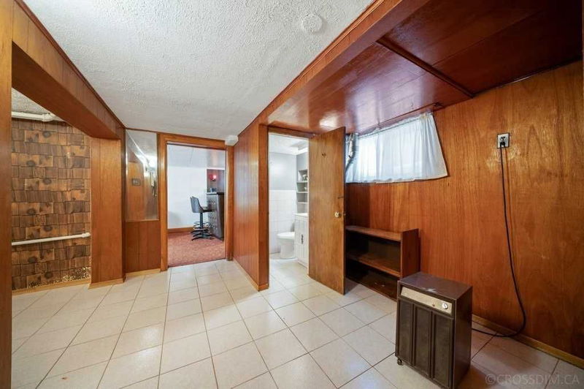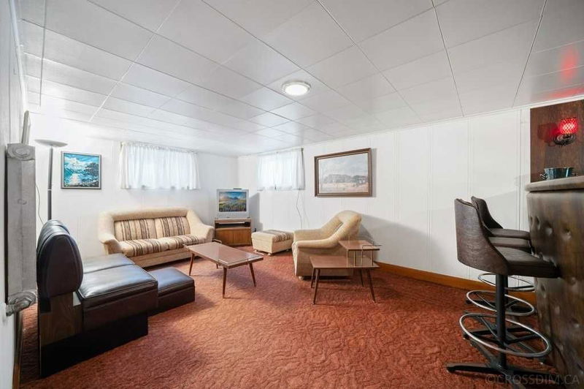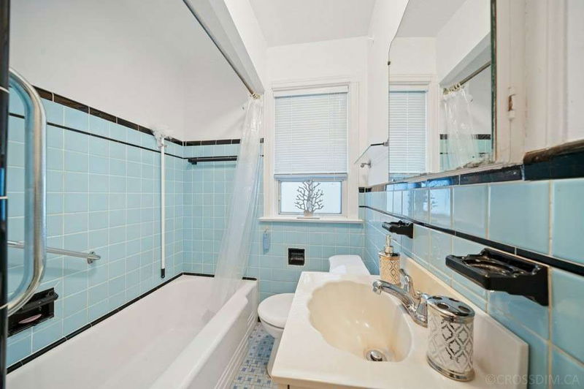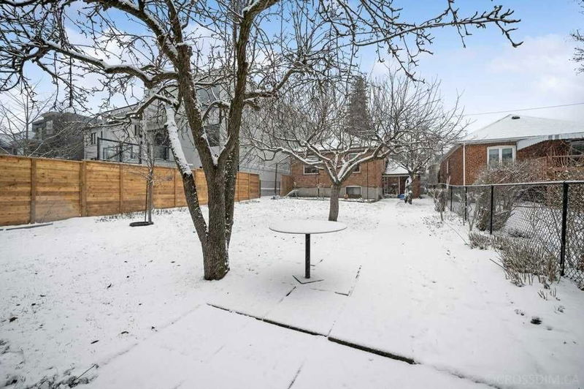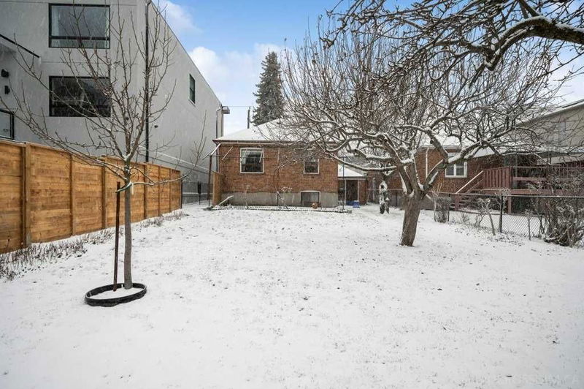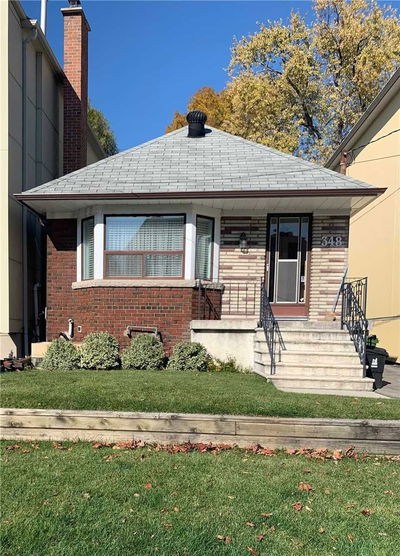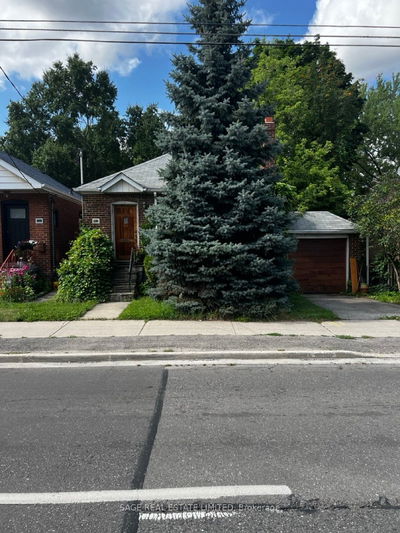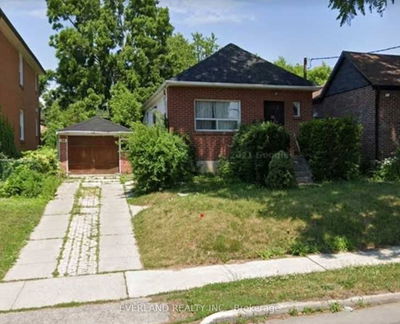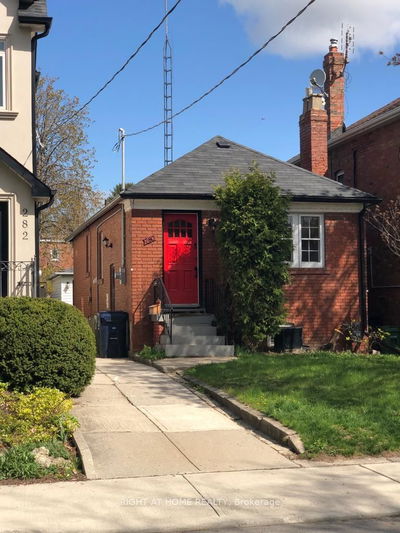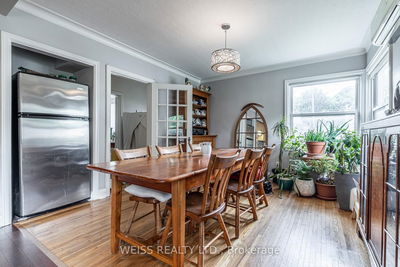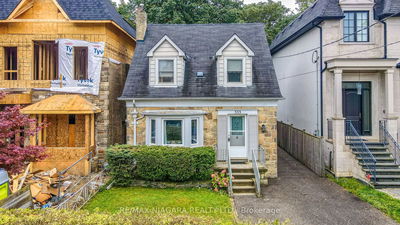South Facing Well Maintained Bungalow 40 X 130 Lot. 2+1 Bedrooms, Hardwood Floors, Updated Eat-In Kitchen, 2 Bathrms, Recreation Rm With Bar, Private Drive With Built In Garage & Automatic Garage Door Opener + Remote. Perfect Home For Someone Downsizing Or Building A New Dream Home. Side Entrance. Good Basement Ceiling Height. Could Be Converted To In-Law Suite. Beautiful Garden In The Back. Newer Homes On Both Sizes, Quiet Location And Mins To Schools, Ttc, 401, Avenue Rd.
Property Features
- Date Listed: Monday, January 30, 2023
- Virtual Tour: View Virtual Tour for 63 Bannockburn Avenue
- City: Toronto
- Neighborhood: Bedford Park-Nortown
- Full Address: 63 Bannockburn Avenue, Toronto, M5M2M9, Ontario, Canada
- Living Room: Hardwood Floor, Fireplace, Picture Window
- Kitchen: Ceramic Floor, Window, Eat-In Kitchen
- Listing Brokerage: Mccann Realty Group Ltd., Brokerage - Disclaimer: The information contained in this listing has not been verified by Mccann Realty Group Ltd., Brokerage and should be verified by the buyer.

