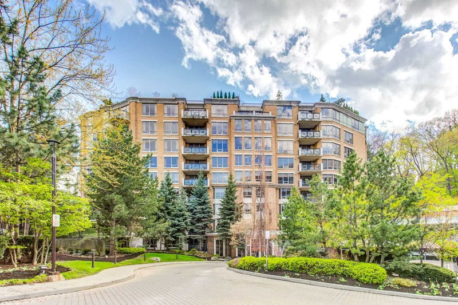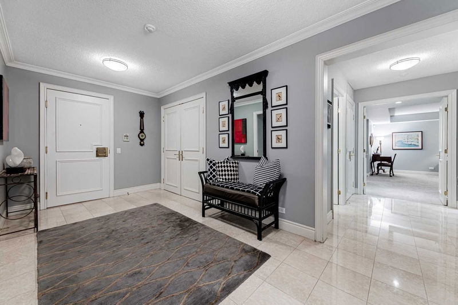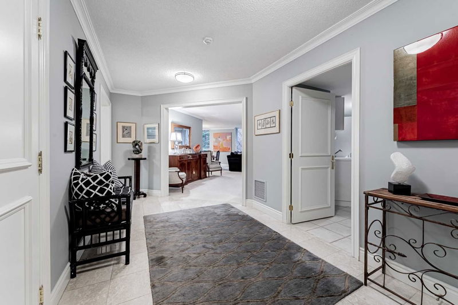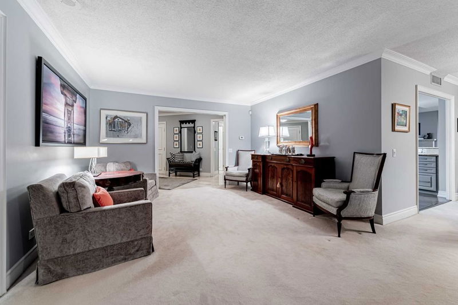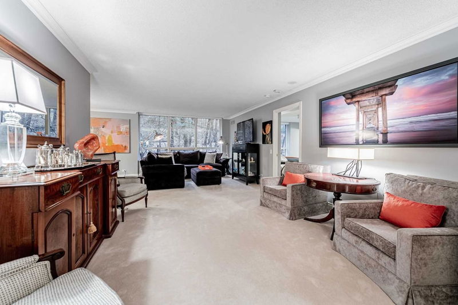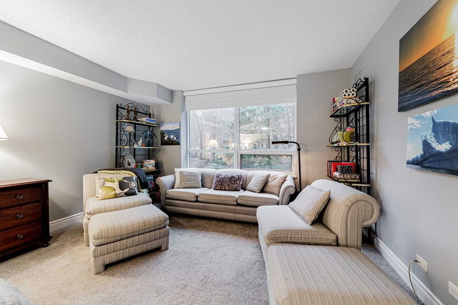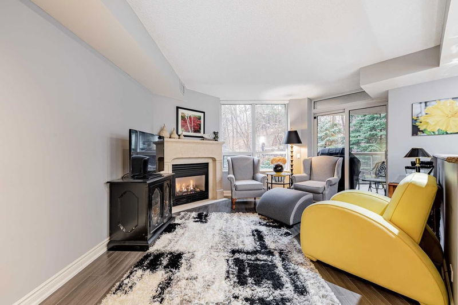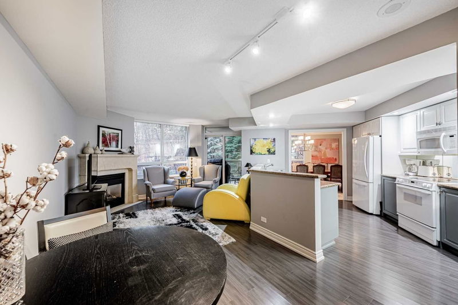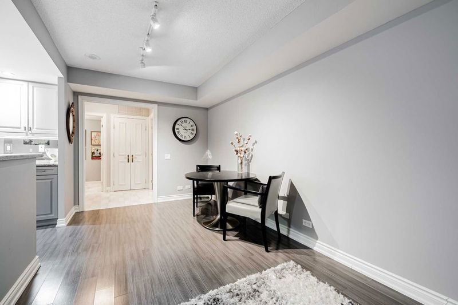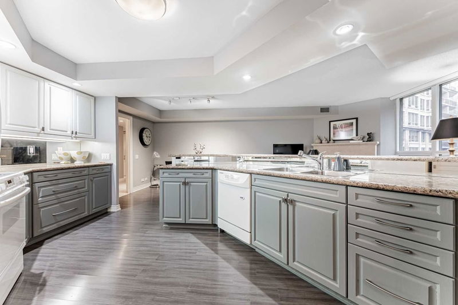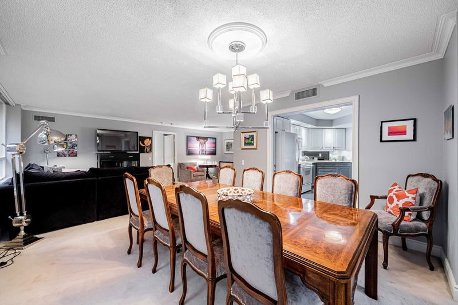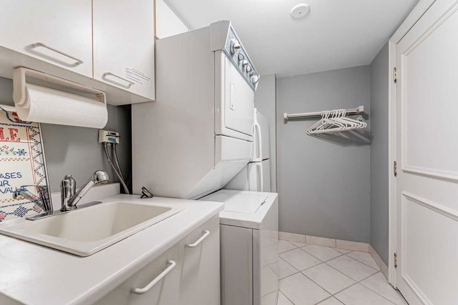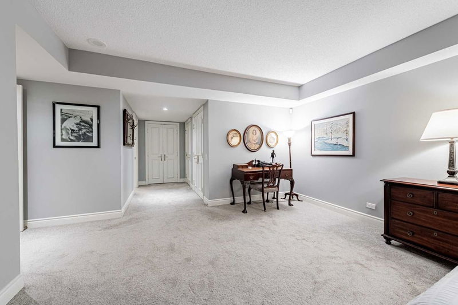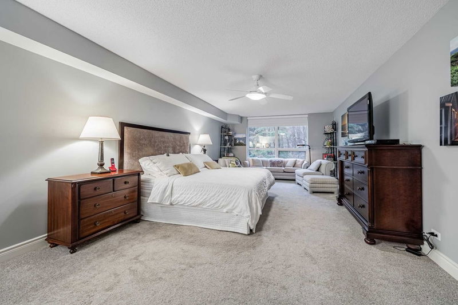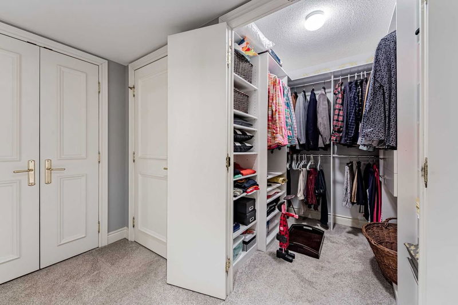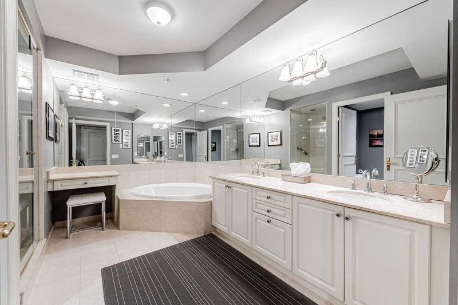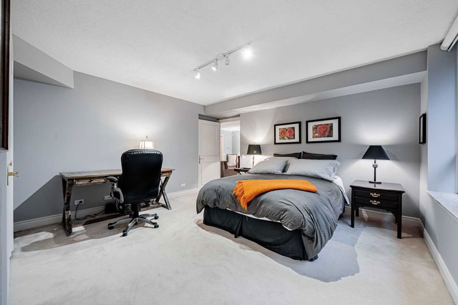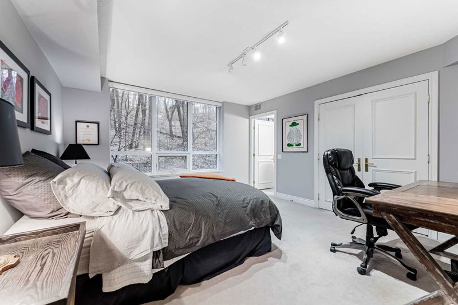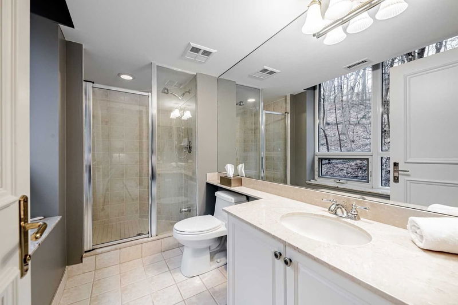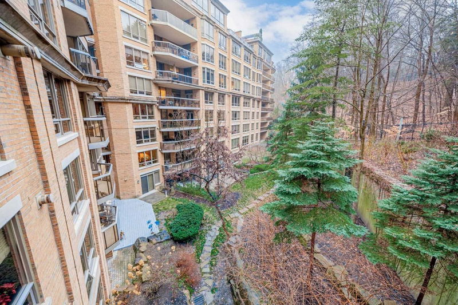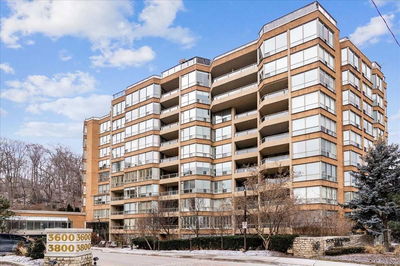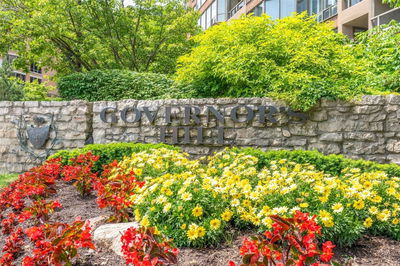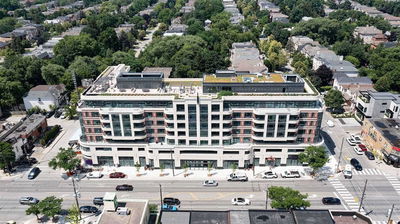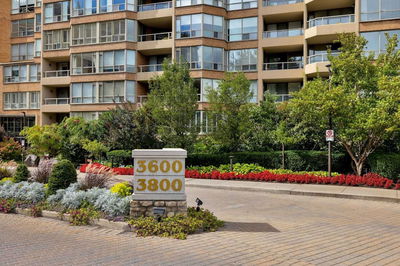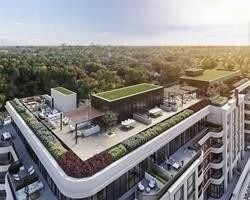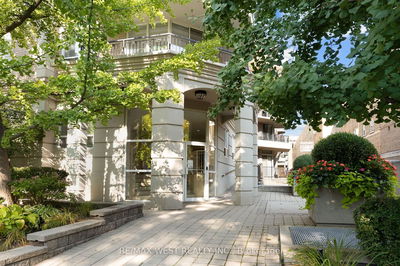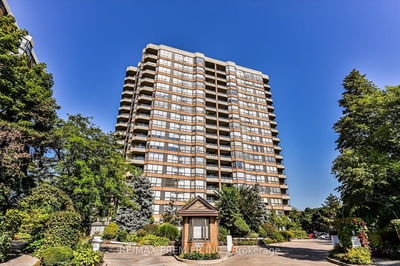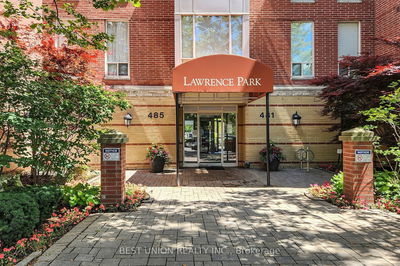Welcome To Govenor's Hill. This Stunning 2 Bedroom Condo Offers Majestic Tranquil Ravine Views From Almost Every Room. With Over 2400 Sqft Of Luxurious Living Space And Fabulous Flow For Entertaining, This Is The One You've Been Waiting For. Retreat To Your Large Primary Bedroom With 6 Pc Spa Like Ensuite, His And Hers Walk In Closets Complete With Custom Built Ins. Open Concept Living And Dining Rooms, Chefs Kitchen Feat. Breakfast Area & Family Room W/ Gas Fireplace. Impressive Building Amenities & Side By Side Parking. Close To Parks, Restaurants, Transportation, Shops And All This Amazing Neighborhood Has To Offer!
Property Features
- Date Listed: Tuesday, January 31, 2023
- Virtual Tour: View Virtual Tour for 535-3600 Yonge Street
- City: Toronto
- Neighborhood: Bedford Park-Nortown
- Major Intersection: Yonge & York Mills
- Full Address: 535-3600 Yonge Street, Toronto, M4N 3R8, Ontario, Canada
- Living Room: O/Looks Ravine, Combined W/Dining, Broadloom
- Kitchen: Hardwood Floor, Pantry, Pot Lights
- Family Room: Gas Fireplace, O/Looks Ravine, Open Concept
- Listing Brokerage: Slavens & Associates Real Estate Inc., Brokerage - Disclaimer: The information contained in this listing has not been verified by Slavens & Associates Real Estate Inc., Brokerage and should be verified by the buyer.

