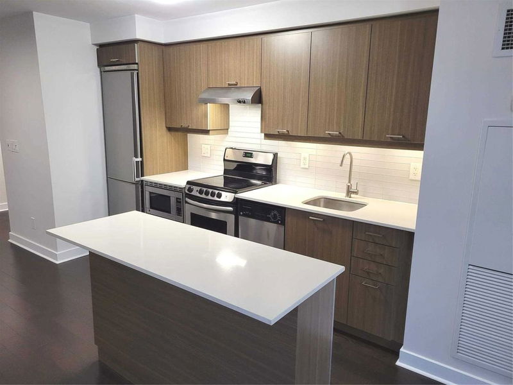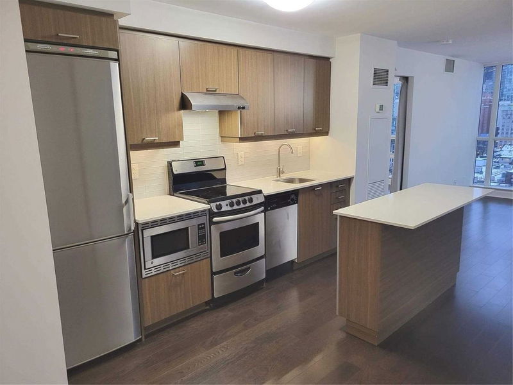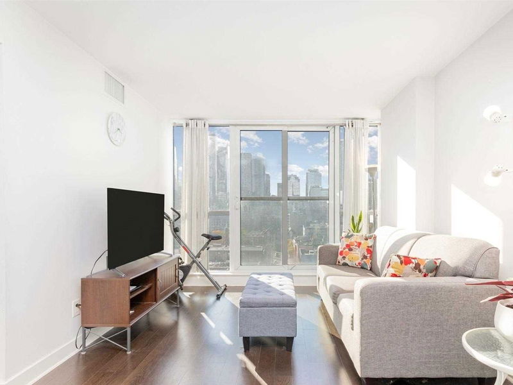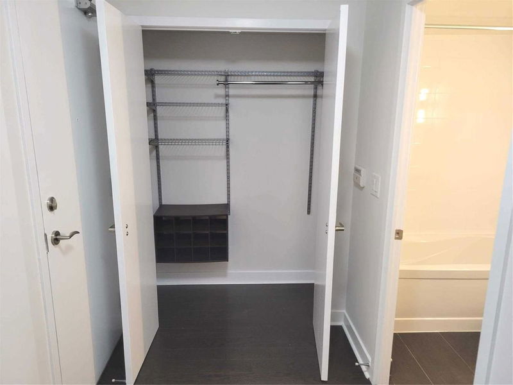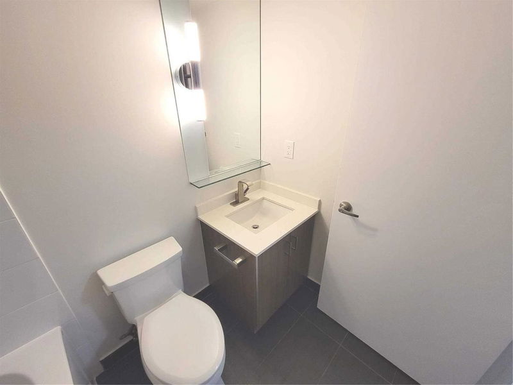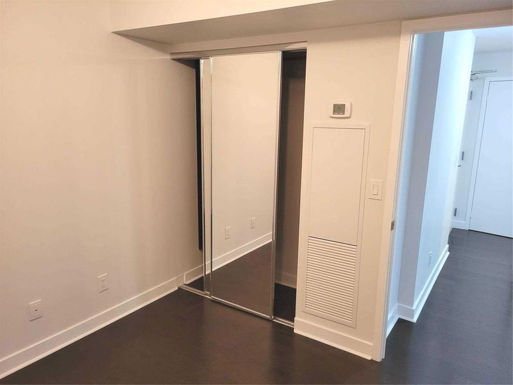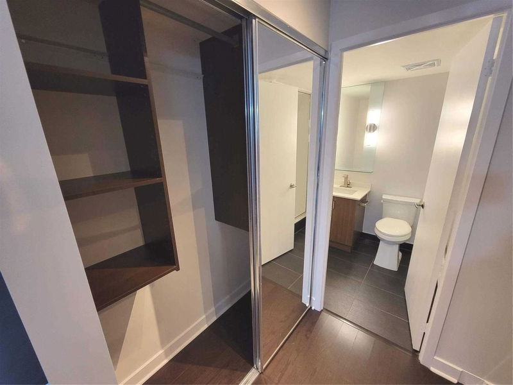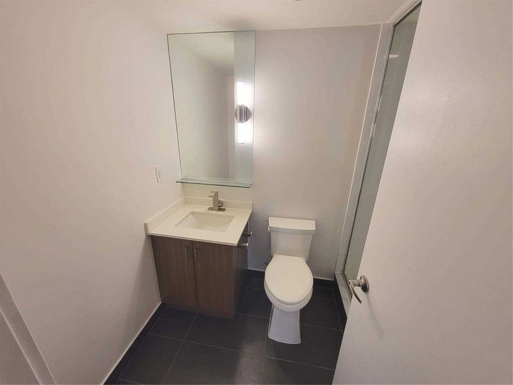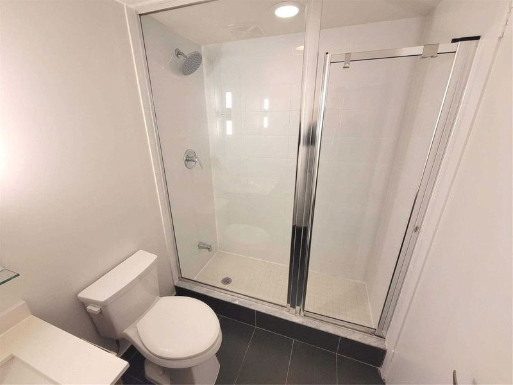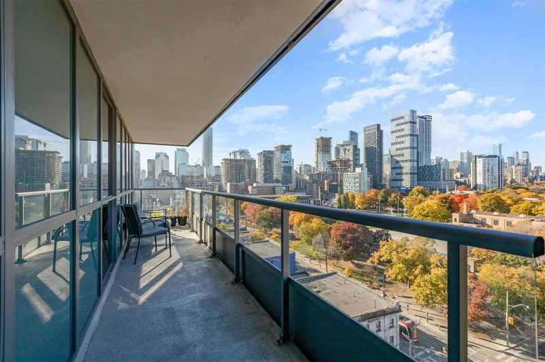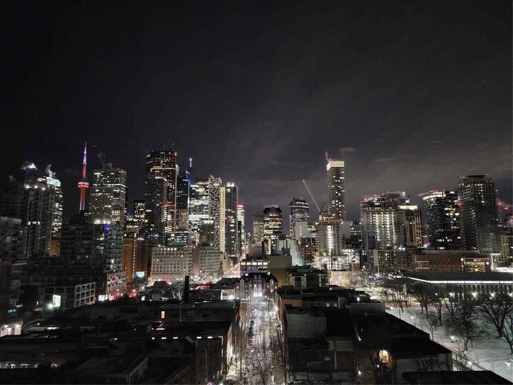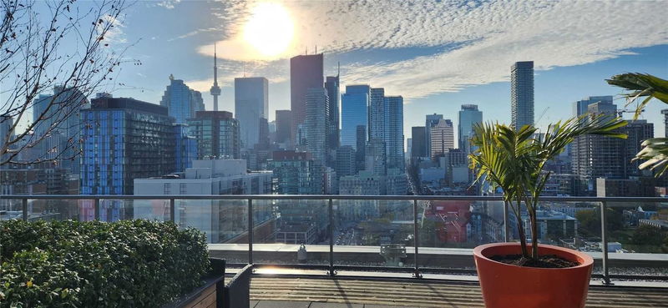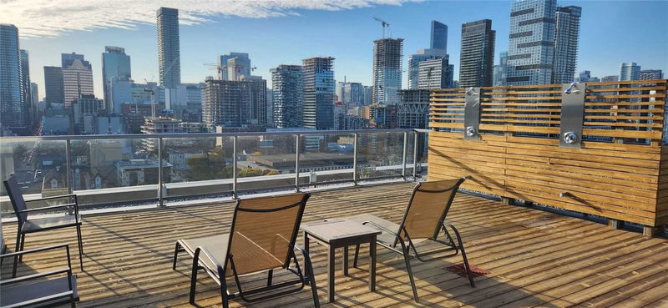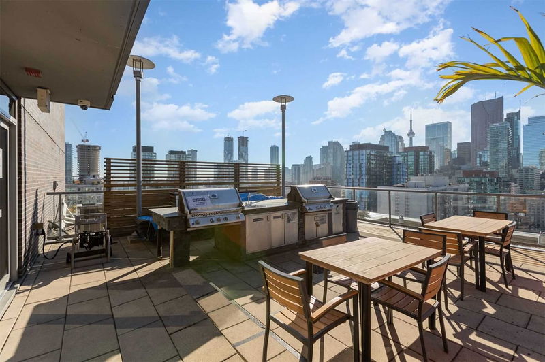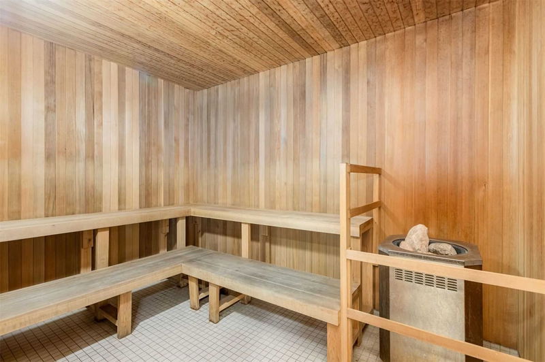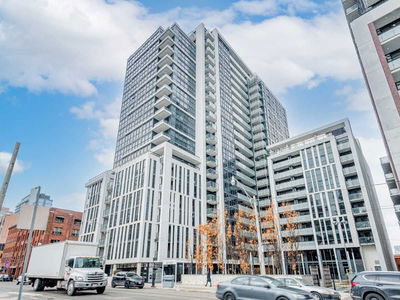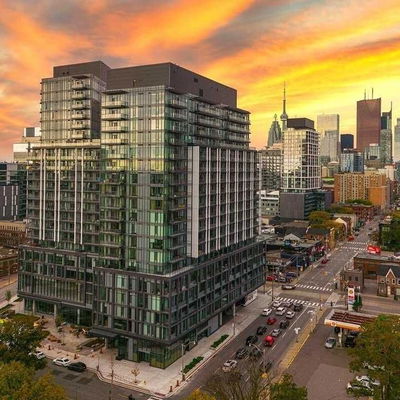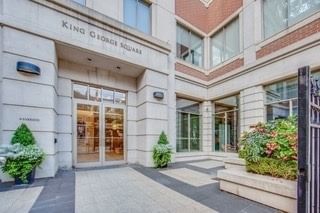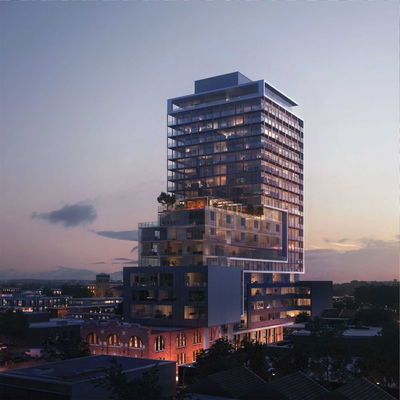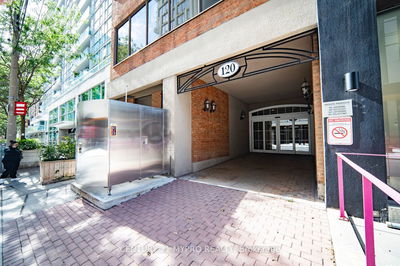Well Maintained Condo, Just Refreshed And In Move In Condition. Shows Almost Like New! Bright & Spacious 2 Bed 2 Bath Corner Unit. Floor To Ceiling Windows Fill This Condo With Light And Clear Park & Skyline Views. Overlooking The Core And Cn Tower. Functional Split Bedroom Floor Plan With Lots Of Storage, 149Sf Balcony, And Second Juliette Balcony In Living Room. Large Spacious Open Concept Floor Plan, Wood Flooring And Quartz Countertops Throughout, Kitchen Island, Ss Appl, Large Bedrooms W Closet Organizers. Terrific Location, 96 Walkscore, 100 Riderscore, 98 Bikescore, Min. To The St. Lawrence Market, Financial District, Distillery Dist, Restaurants, George Brown College. Ttc At Your Doorstep!
Property Features
- Date Listed: Tuesday, January 31, 2023
- Virtual Tour: View Virtual Tour for 1214-320 Richmond Street E
- City: Toronto
- Neighborhood: Moss Park
- Full Address: 1214-320 Richmond Street E, Toronto, M5A 1P9, Ontario, Canada
- Living Room: Wood Floor, Combined W/Dining, Open Concept
- Kitchen: Quartz Counter, Breakfast Area, W/O To Balcony
- Listing Brokerage: Justo Inc., Brokerage - Disclaimer: The information contained in this listing has not been verified by Justo Inc., Brokerage and should be verified by the buyer.

