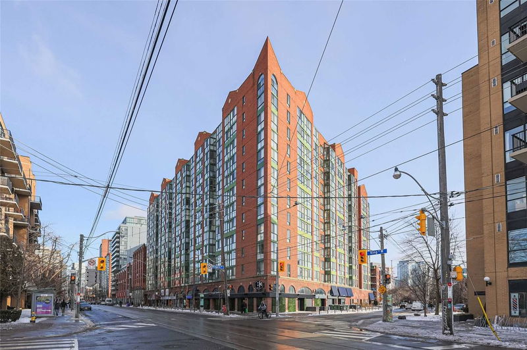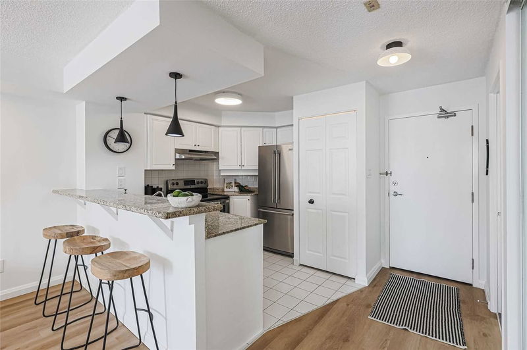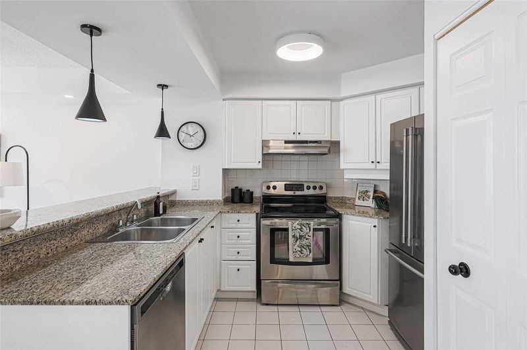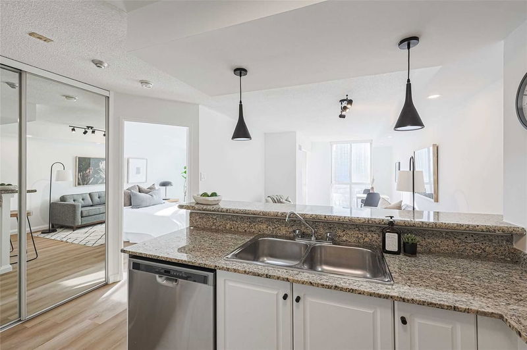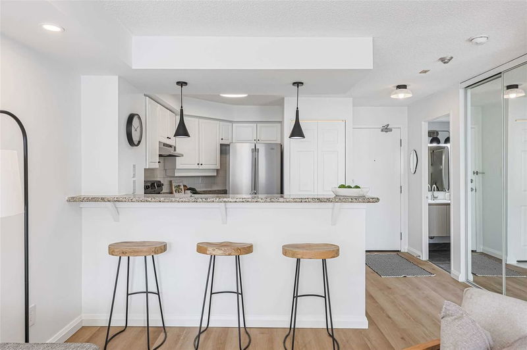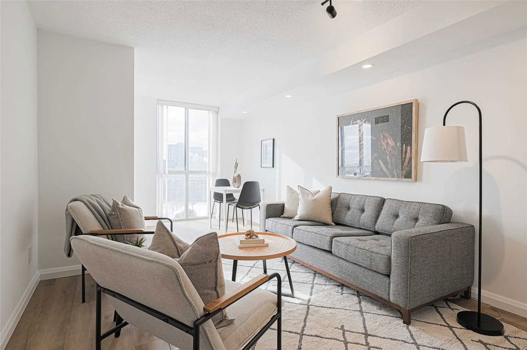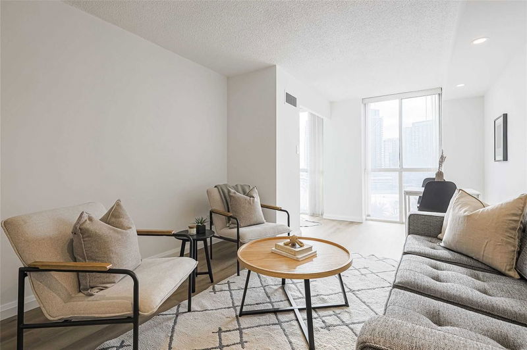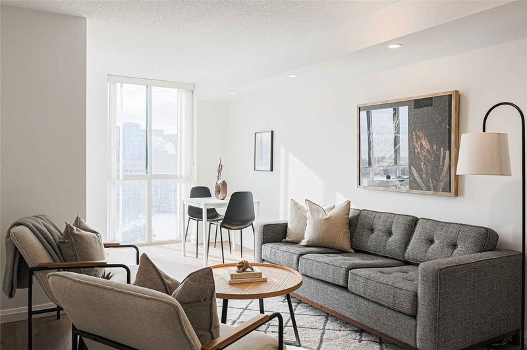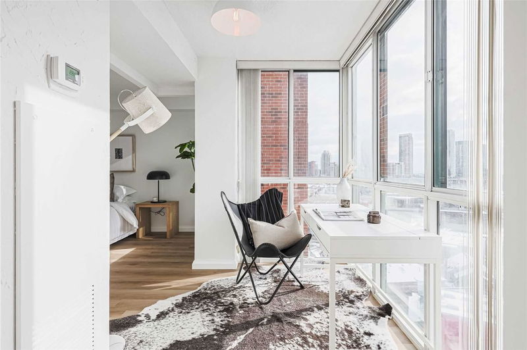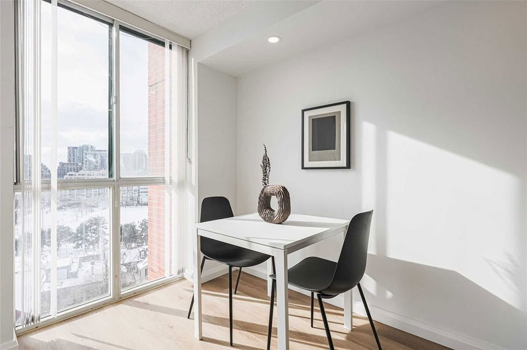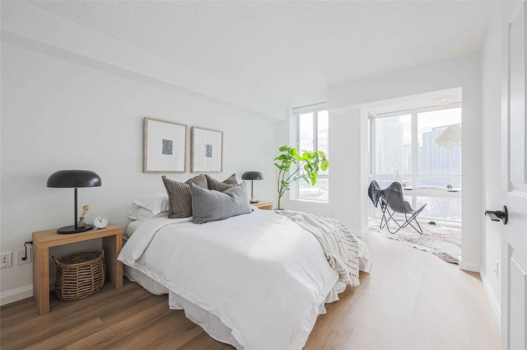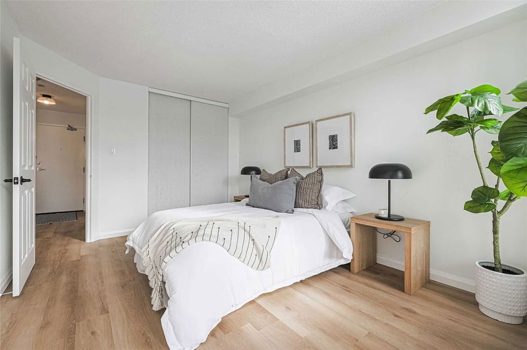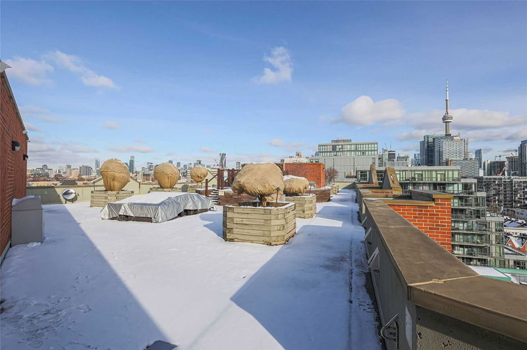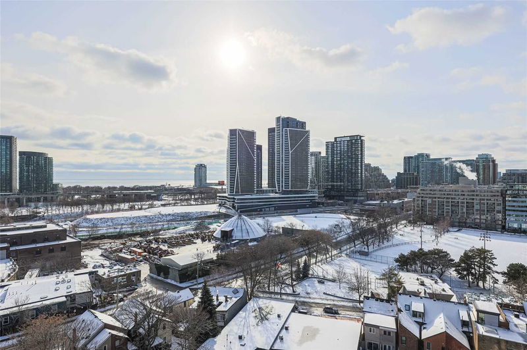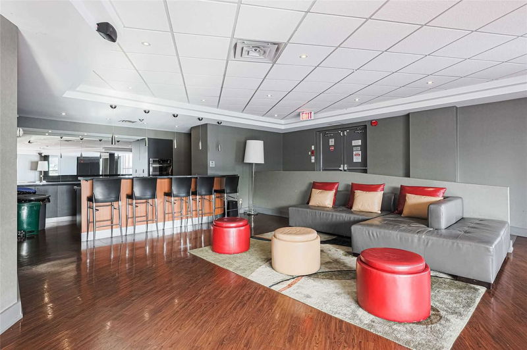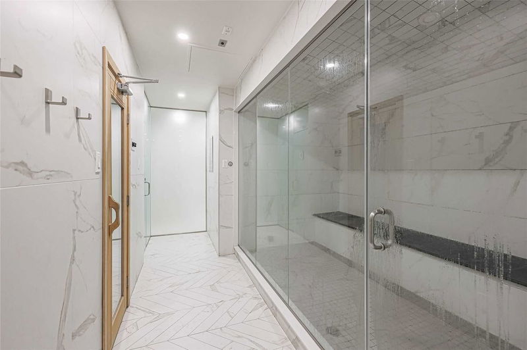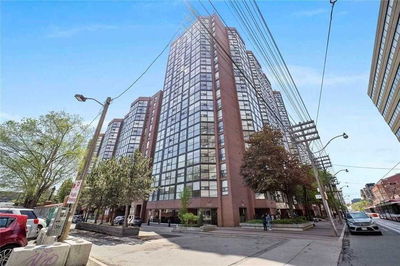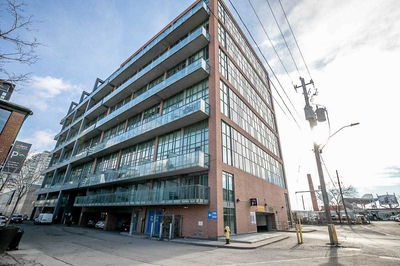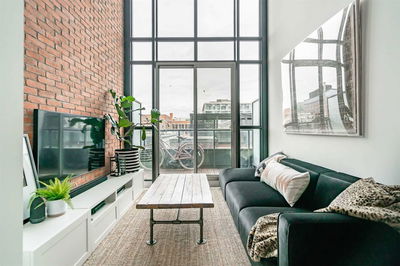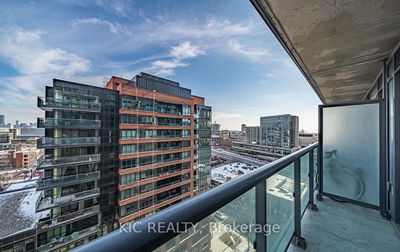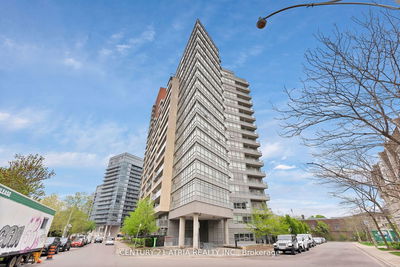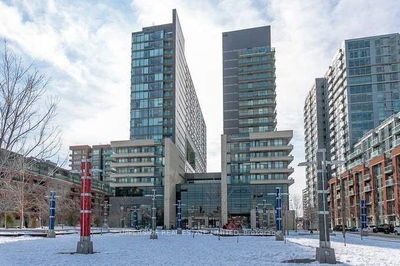In This Classic V-Shaped King W Building Awaits This Meticulously Reno 1 Bdrm + Den Suite.Walk In Through The Front Door, Step Onto The Brand-New Vinyl Floors & Be Heavily Dosed With All The Natural Light.While Soaking In The Sunlight, You Can't Help But Notice The Well-Designed Kitchen. With Tons Of Cabinets, Full Size Appliances & Breakfast Bar, You Realize This One Hits Different. Just To The Left, The Beautifully Renovated Bath Is Dying To Be Used For The First Time Since Its Transformation. Whether You're Craving A Relaxing Soak In The Built-In Tub, Or A Quick Hot Shower In The Separated Stand Up, You Have Options. After You're Done, The Open Concept Living Area Has Plenty Of Space To Chill Out While Still Being Large Enough To Accommodate A Dining Table So You Can Show Off Your Hosting Skills.Your Friends & Family Will Be Coming Over On Repeat To Enjoy That Sw View. You'll Have All The Bragging Rights As The Best Wfh Office As You Try Not To Be Too Distracted By The Lake.
Property Features
- Date Listed: Monday, January 30, 2023
- Virtual Tour: View Virtual Tour for 1108-801 King Street W
- City: Toronto
- Neighborhood: Niagara
- Full Address: 1108-801 King Street W, Toronto, M5V3C9, Ontario, Canada
- Living Room: Vinyl Floor, Pot Lights, Open Concept
- Kitchen: Tile Ceiling, Breakfast Bar, Stainless Steel Appl
- Listing Brokerage: Sage Real Estate Limited, Brokerage - Disclaimer: The information contained in this listing has not been verified by Sage Real Estate Limited, Brokerage and should be verified by the buyer.


