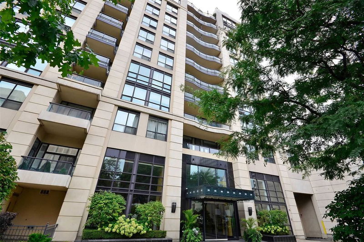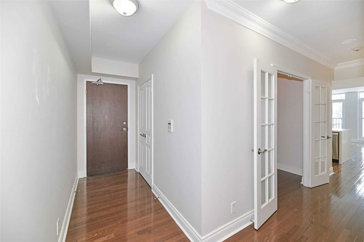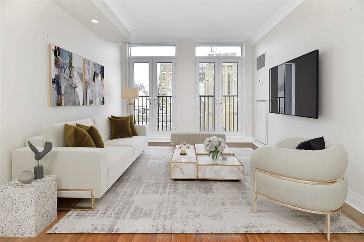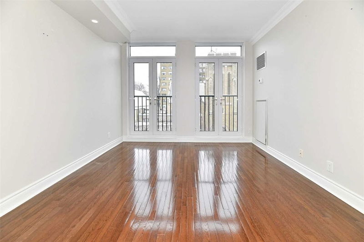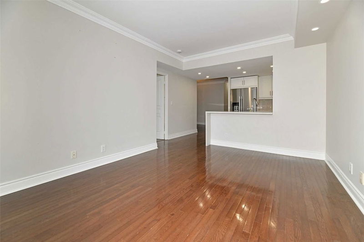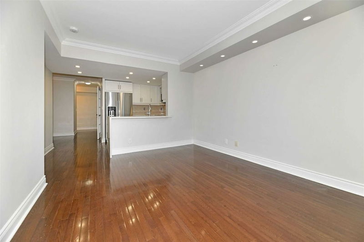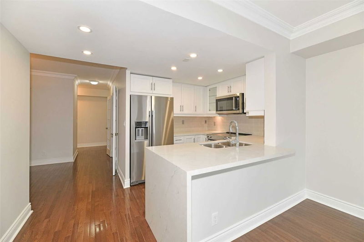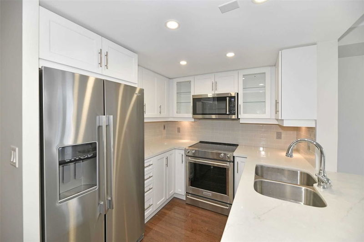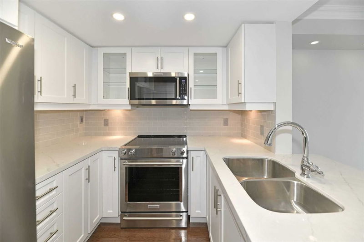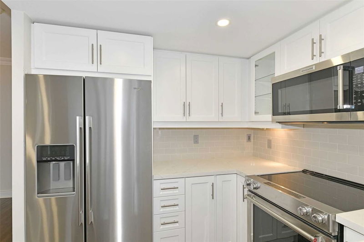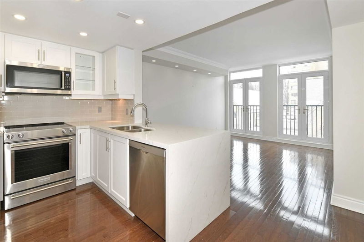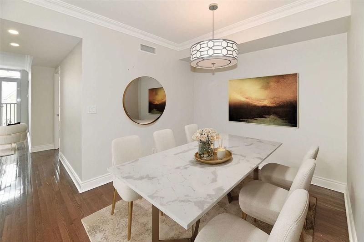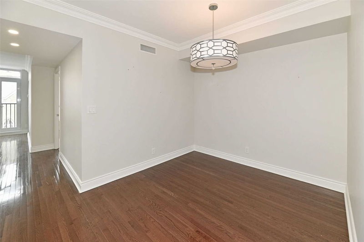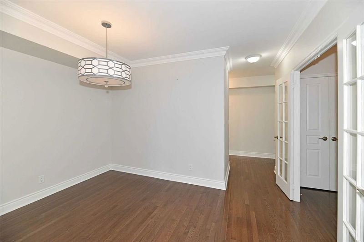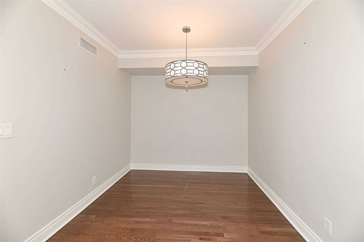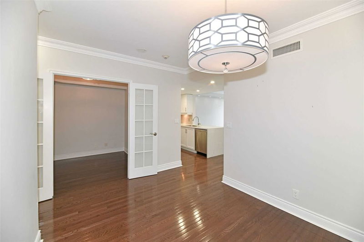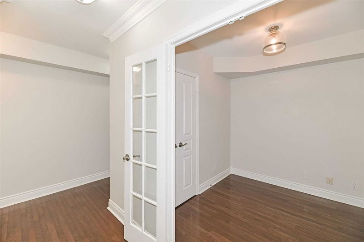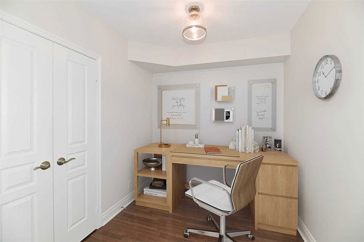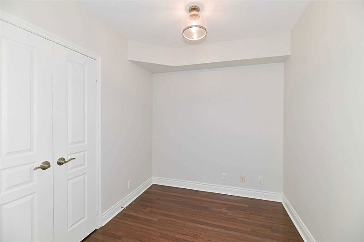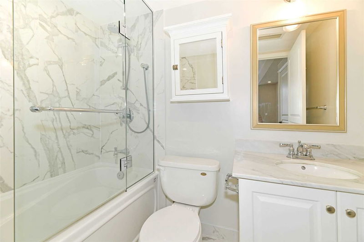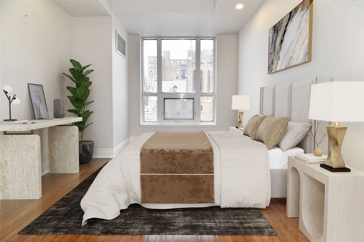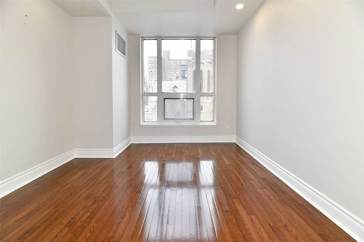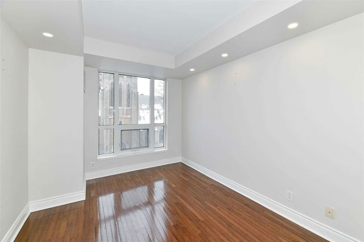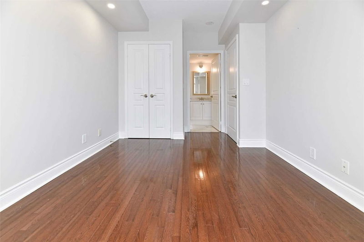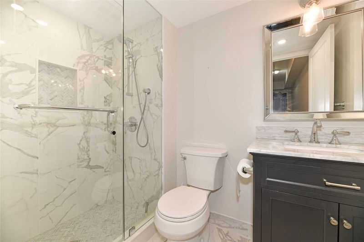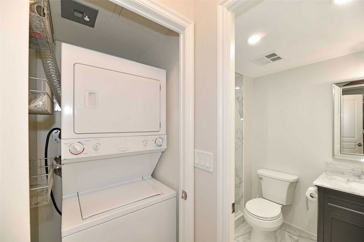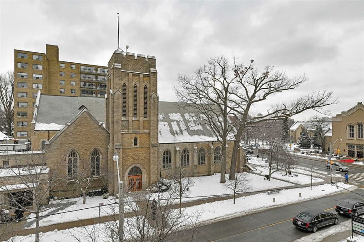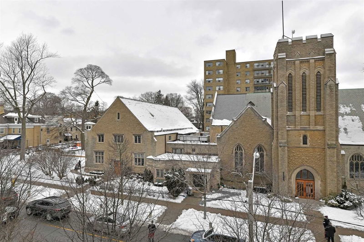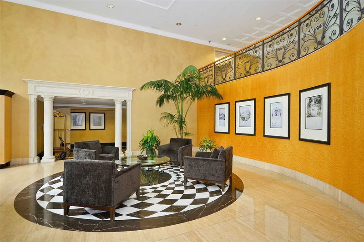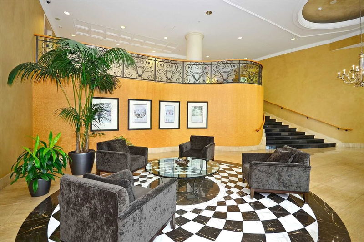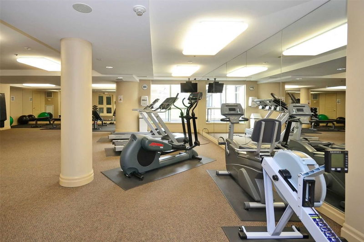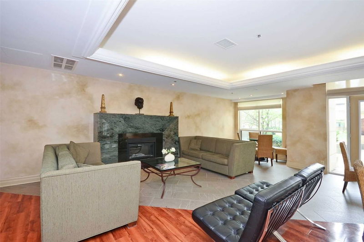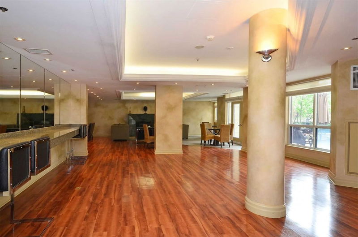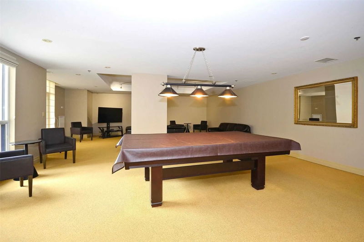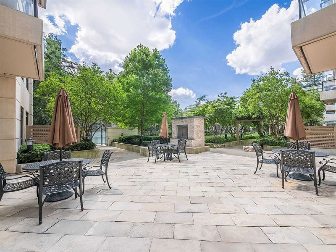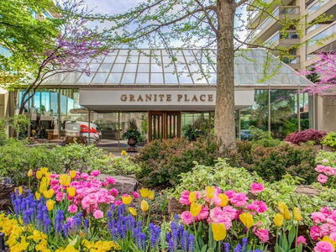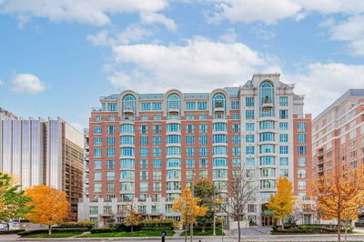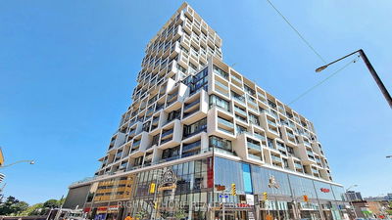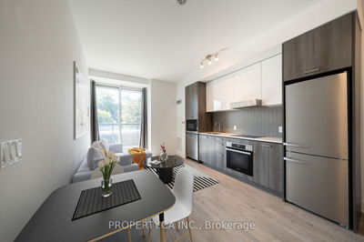Welcome To The St. Clair - A Boutique Upscale Condominium Building At The Heart Of Midtown. Thoughtfully Designed & Meticulously Renovated, Suite 321 Boasts Approx. 894 Sq.Ft. Of Bright & Inviting Living Space. Perfectly Suited For An Entertainer's Lifestyle, This Versatile Plan Features A Gorgeous Renovated Kitchen, A Separate Dining Room, A Den With A Double French Door Entry & A Spacious Primary Bedroom With A Renovated 3-Piece Ensuite. Crisp White Cabinetry, Hardwood Floors, Tile Backsplash, Quartz Countertops With A Waterfall Breakfast Bar Are A Few Notable Features Of The Gourmet Kitchen. Hardwood Floors Continue Into The Living Room Where You Will Find Two Sets Of French Doors Opening To North-Facing Juliette Balconies. An Endless Stream Of Natural Light Fills This Space With A Warm Ambience. Escape The City Bustle & Cozy Up In The Primary Bedroom Retreat. This Space Features Hardwood Floors, Large Picture Windows, A Double Closet & An Immaculately Renovated 4-Pc Ensuite
Property Features
- Date Listed: Tuesday, January 31, 2023
- Virtual Tour: View Virtual Tour for 321-10 Delisle Avenue
- City: Toronto
- Neighborhood: Yonge-St. Clair
- Full Address: 321-10 Delisle Avenue, Toronto, M4V 3C6, Ontario, Canada
- Living Room: Hardwood Floor, French Doors, Juliette Balcony
- Kitchen: Renovated, Hardwood Floor, Quartz Counter
- Listing Brokerage: Sotheby`S International Realty Canada, Brokerage - Disclaimer: The information contained in this listing has not been verified by Sotheby`S International Realty Canada, Brokerage and should be verified by the buyer.

