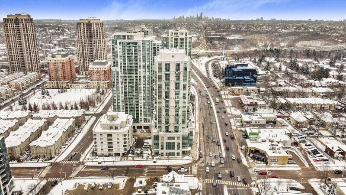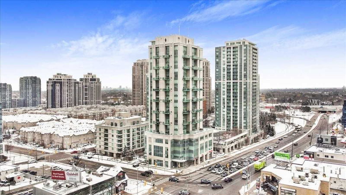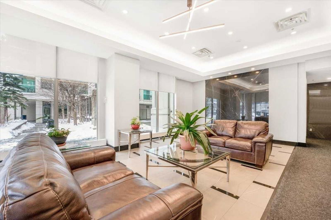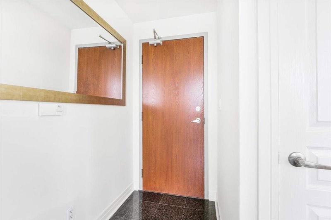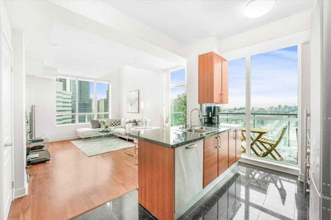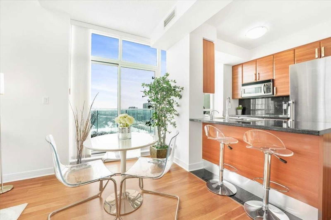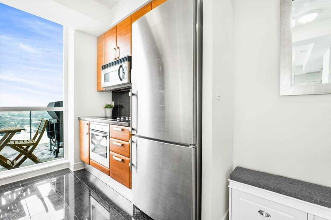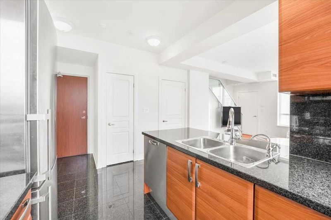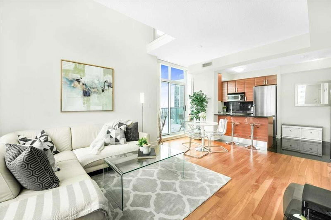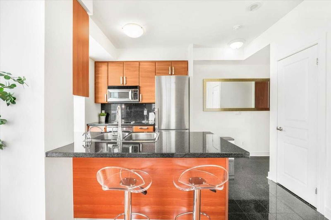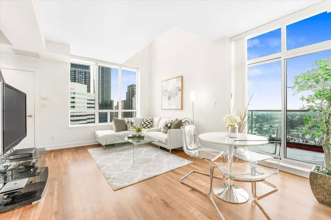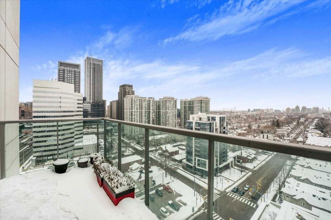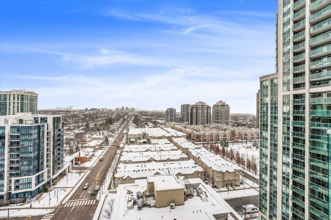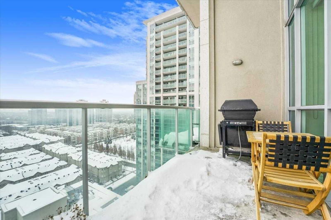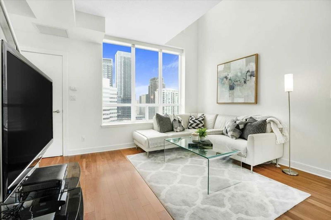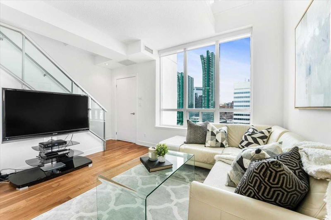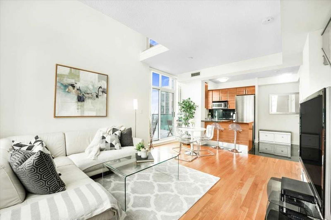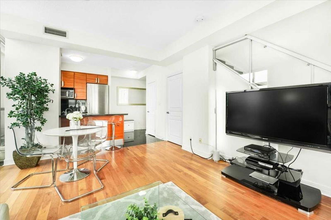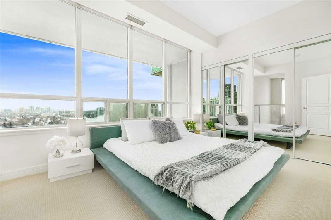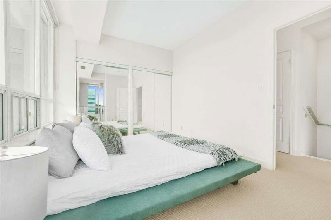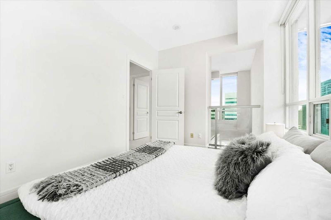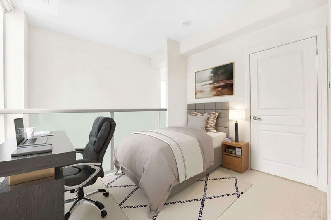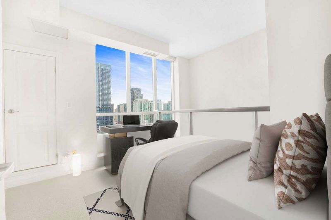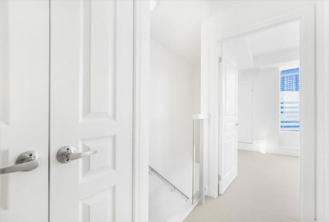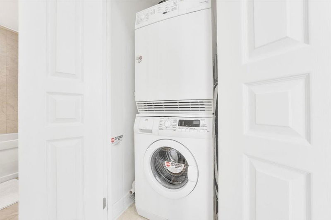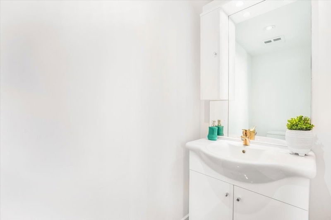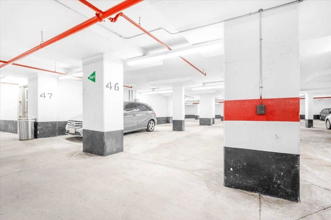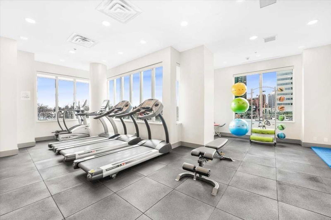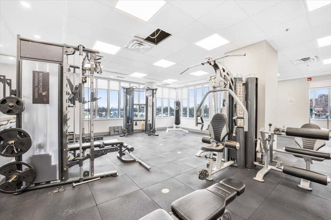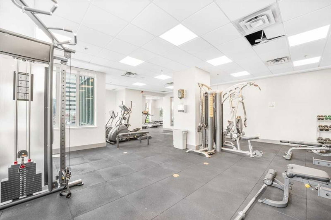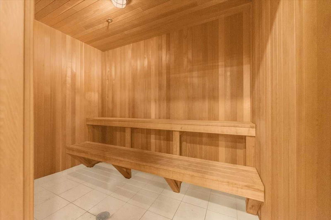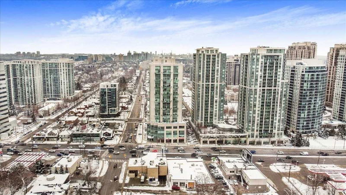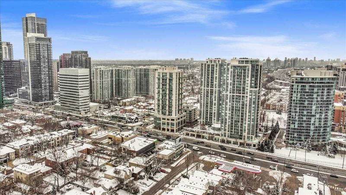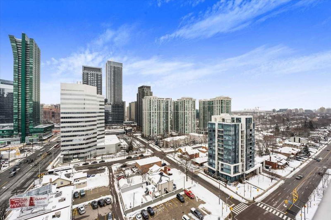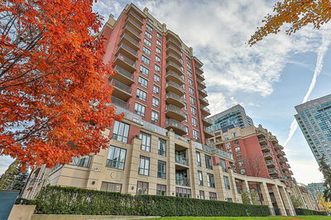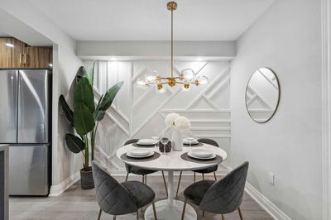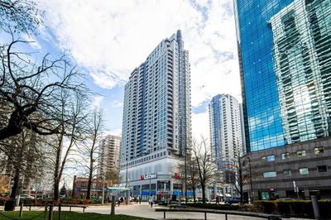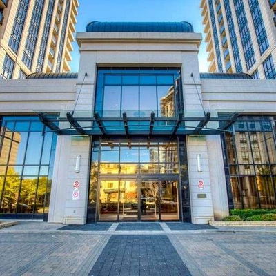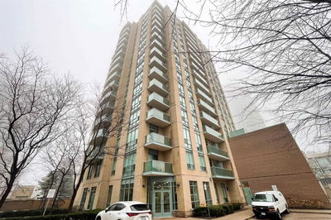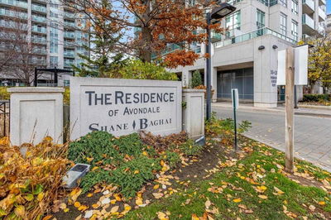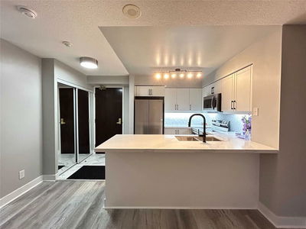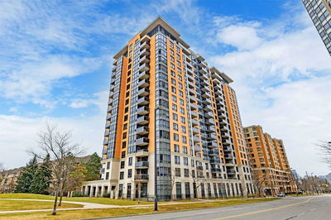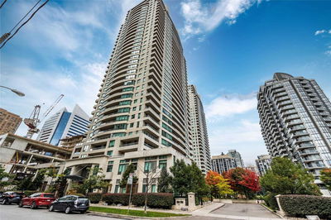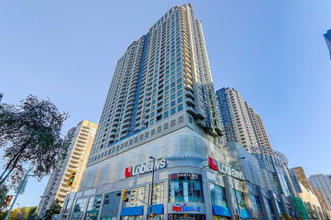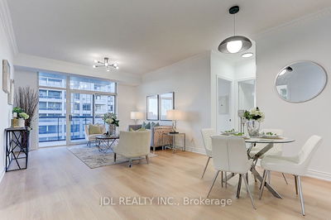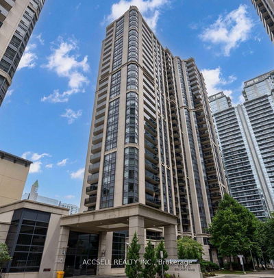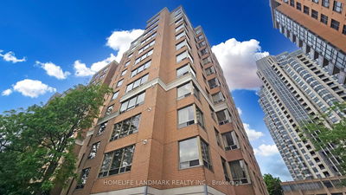So Much Cooler Than A Regular Condo! Everything You Would Hope To Find In A True Loft Design! Bright Open Concept Two Bedroom Two Bathroom Plan With 18'+ Ceilings And Wall To Wall Windows! Modern Kitchen Has All The Features; Stainless Appliances, Stone Counters++ Bbq's Are Allowed On The Balcony Here And The Gas Hook Up Is Ready To Go! Bedrooms Are Upstairs - Fabulous Primary Suite With His/Hers Double Closets, 4Pc Bath. 2nd Bedroom Is Also A Great Space For Home Office/Den Or Guest Area. Open And Airy - This Space Feels Awesome With Tall Ceilings And Big Sky Views From Just About Every Room! Friendly Boutique Style Building (Pets Are Welcome Here). One Avondale Is Calling You Home - And Who Doesn't Love 250 Sq/Ft Of Sweet Storage Space In A Private Locker Room!?! Subway (Yonge And Sheppard Lines) Starbucks, Whole Foods Market, Longos, Rabba - Everything At Your Door!
Property Features
- Date Listed: Wednesday, February 01, 2023
- Virtual Tour: View Virtual Tour for 905-1 Avondale Avenue
- City: Toronto
- Neighborhood: Willowdale East
- Full Address: 905-1 Avondale Avenue, Toronto, M2N 7J1, Ontario, Canada
- Living Room: Hardwood Floor, O/Looks Dining, North View
- Kitchen: Stainless Steel Appl, Granite Counter, Breakfast Bar
- Listing Brokerage: Keller Williams Referred Urban Realty, Brokerage - Disclaimer: The information contained in this listing has not been verified by Keller Williams Referred Urban Realty, Brokerage and should be verified by the buyer.

