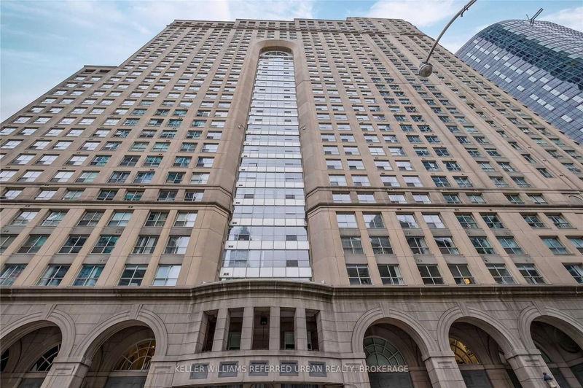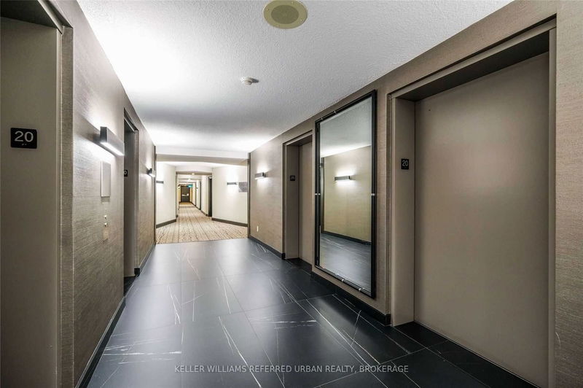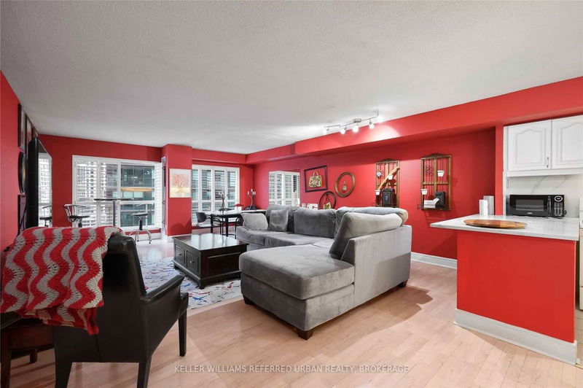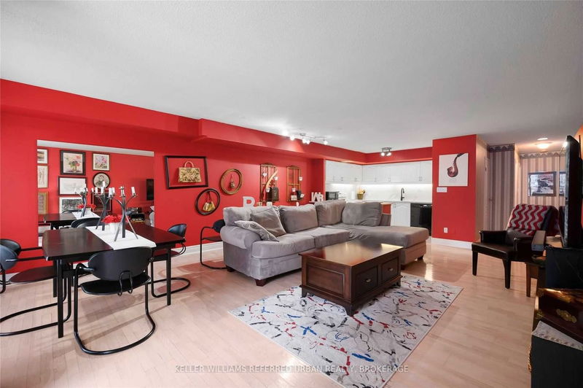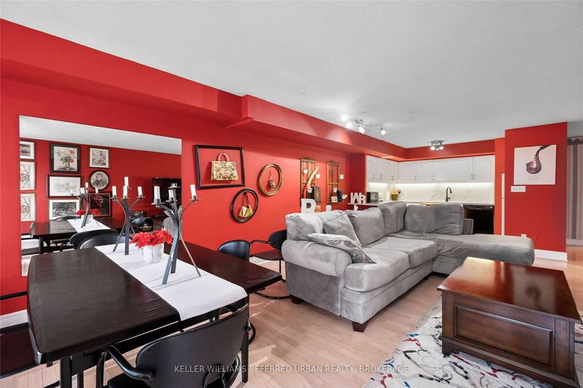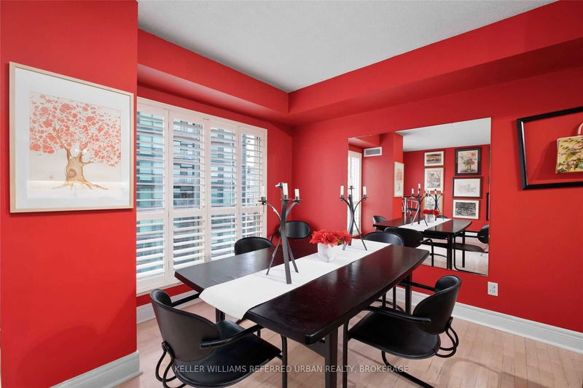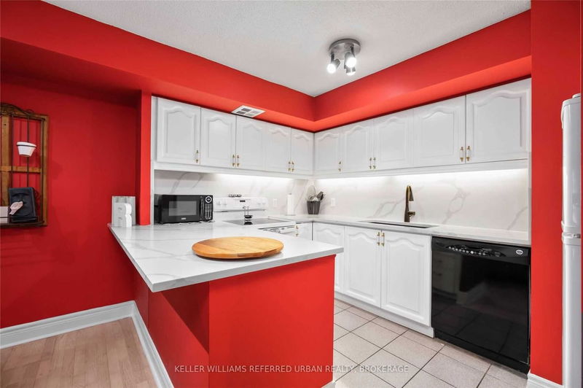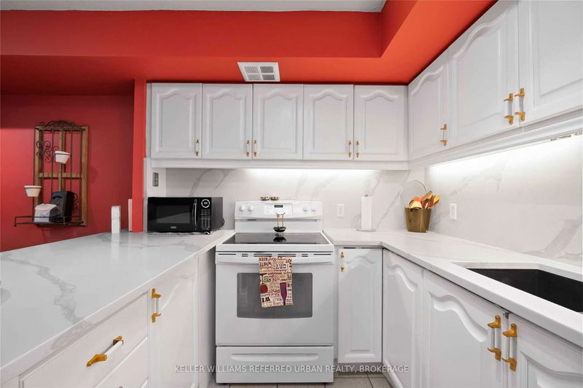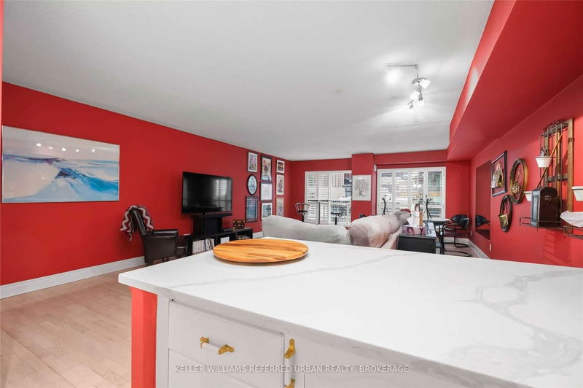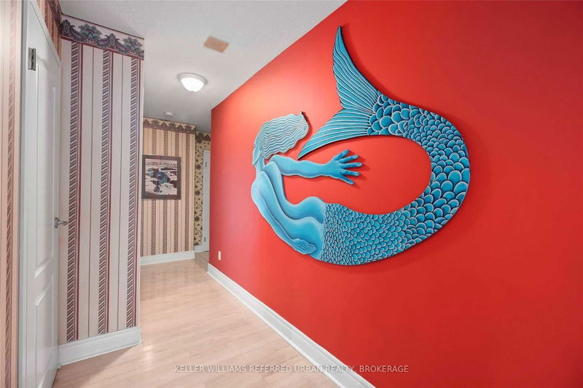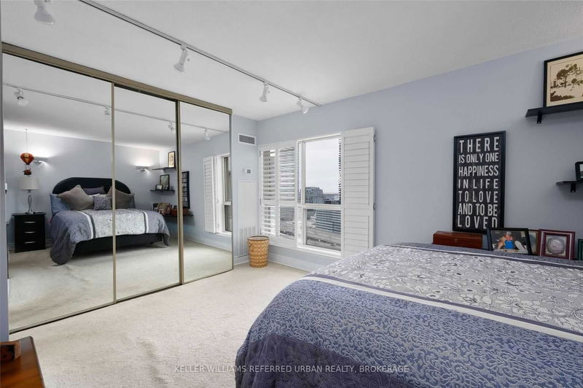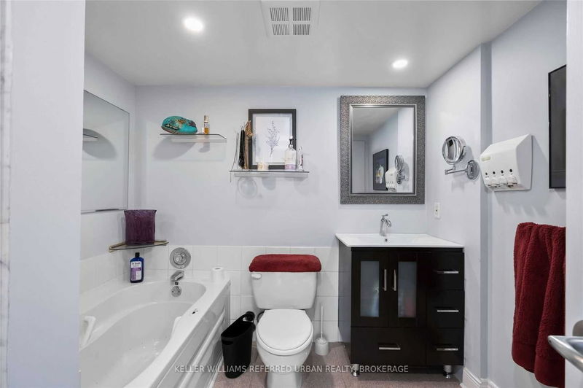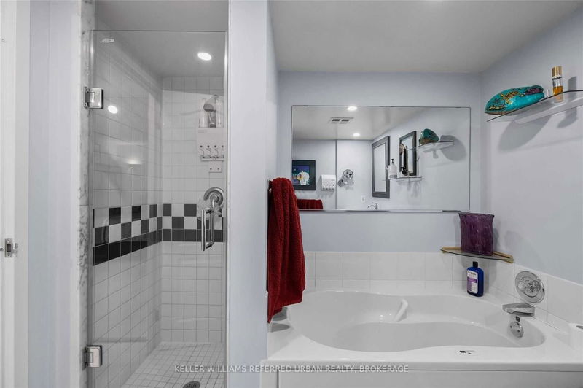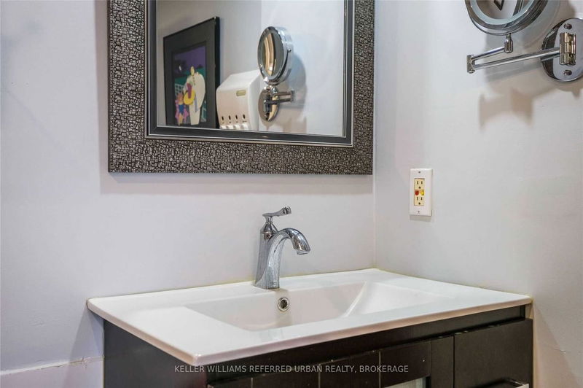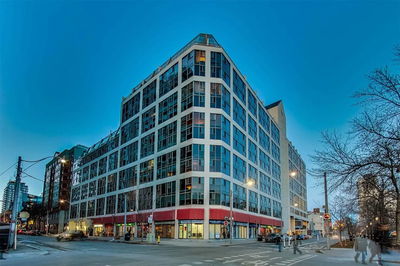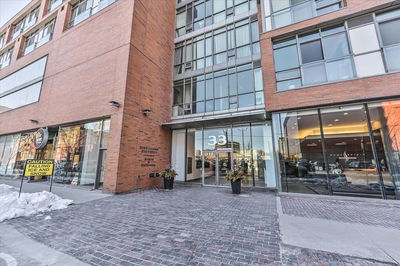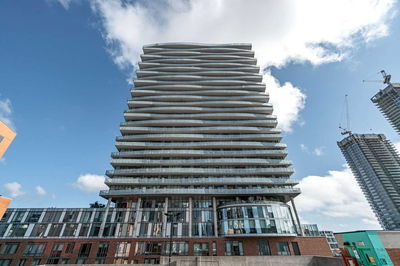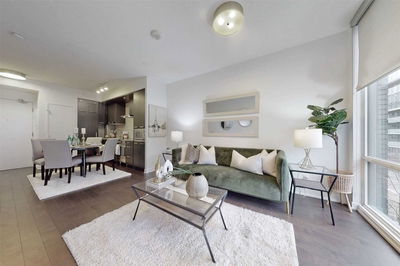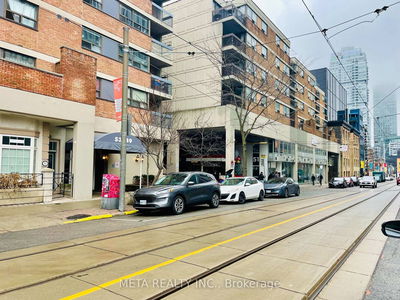Huge, Open Concept Liv/Din Area With Bright, City Skyline View. Approx. 1000 Sq. Ft. 1 Bdrm + Sol. (Removed To Create A Larger Liv/Din Area). Engineered Hrdwd Flr. In Liv/Din Rms. Reno'd Kit. With Brkfst Bar, Reno'd 2 Pc Powder Rm And 4Pc. Ensuite. Superb Loc. Minute To Major Amenities; St. Lawrence Mkt., Union Sta. Harbourfront, Financial, Distillery & Entertainment Districts, Shopping And Dining.
Property Features
- Date Listed: Monday, February 06, 2023
- Virtual Tour: View Virtual Tour for 2013-25 The Esplanade N/A
- City: Toronto
- Neighborhood: Waterfront Communities C8
- Full Address: 2013-25 The Esplanade N/A, Toronto, M5E 1W5, Ontario, Canada
- Living Room: Wood Floor, North View
- Kitchen: Renovated, B/I Appliances, O/Looks Dining
- Listing Brokerage: Keller Williams Referred Urban Realty, Brokerage - Disclaimer: The information contained in this listing has not been verified by Keller Williams Referred Urban Realty, Brokerage and should be verified by the buyer.

