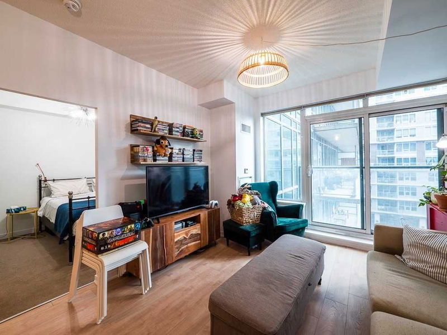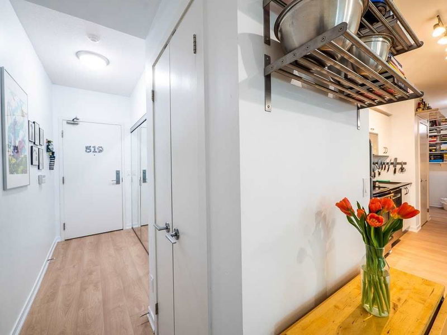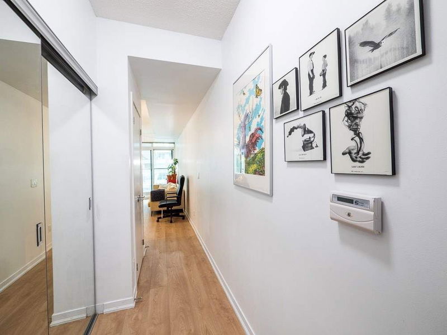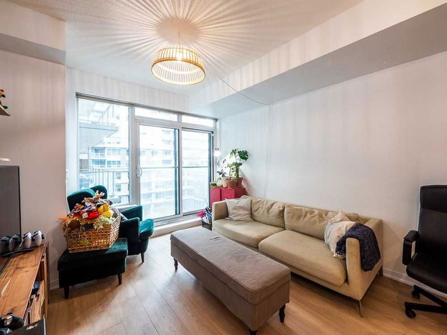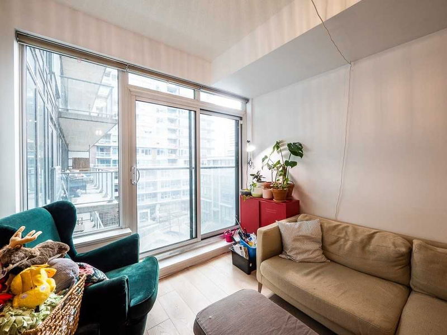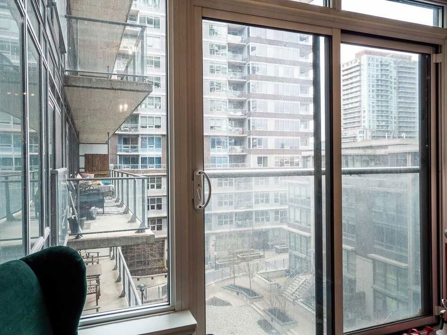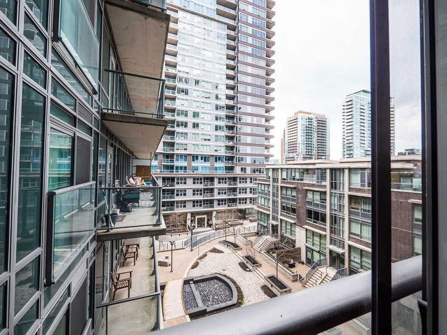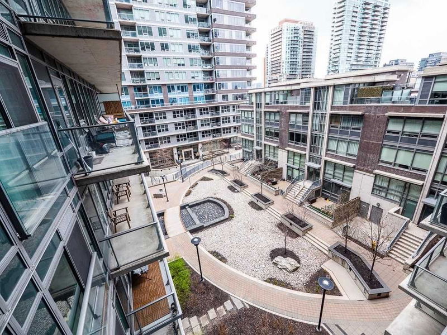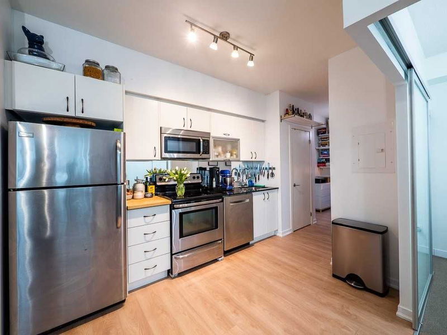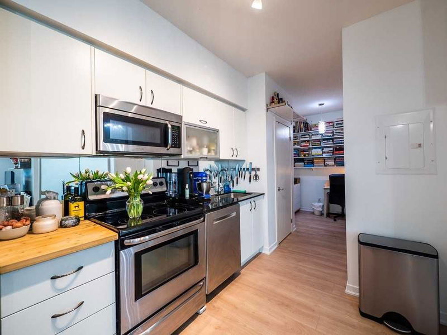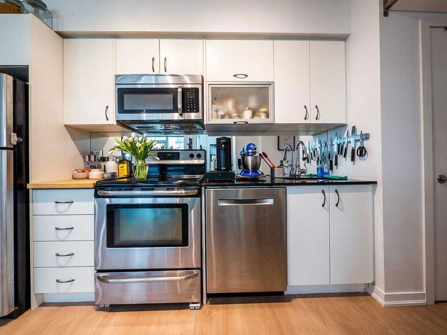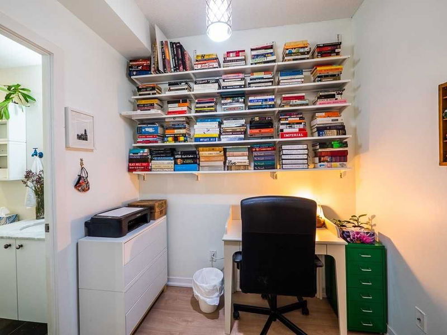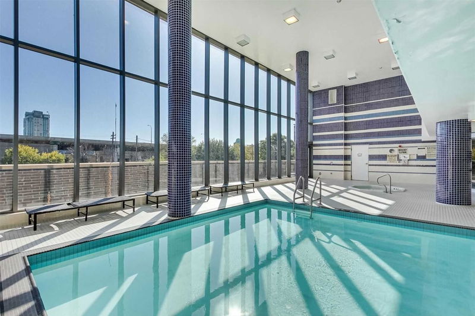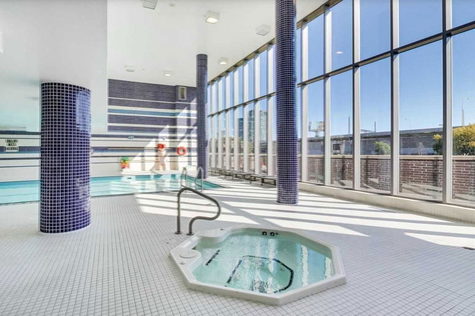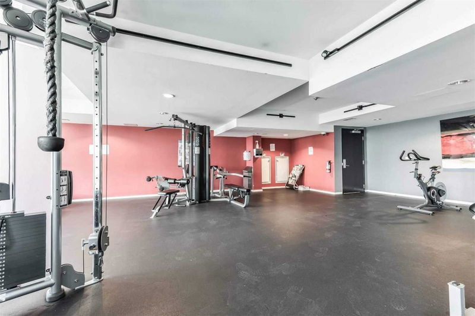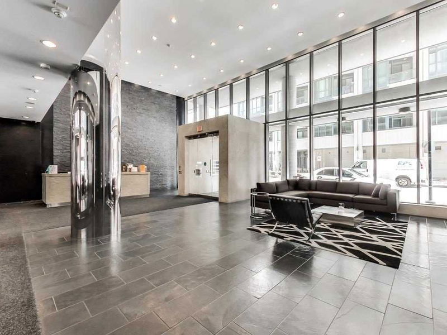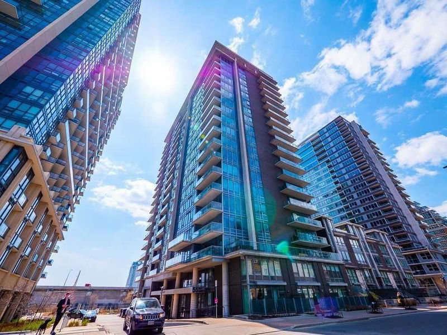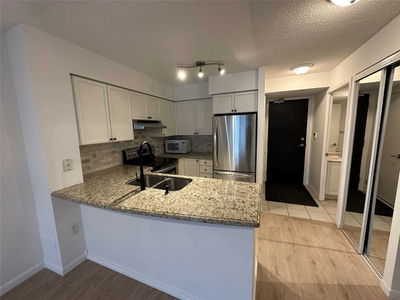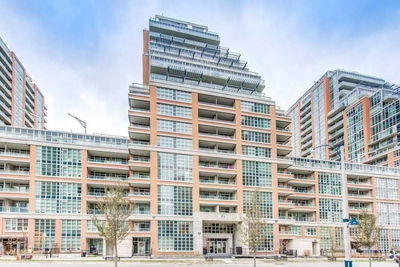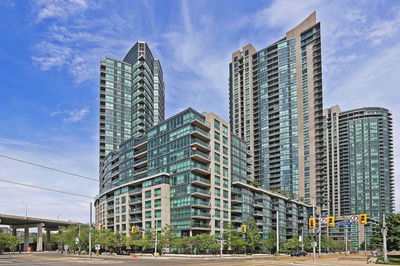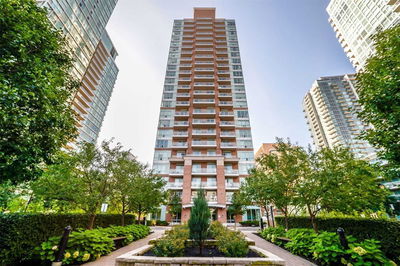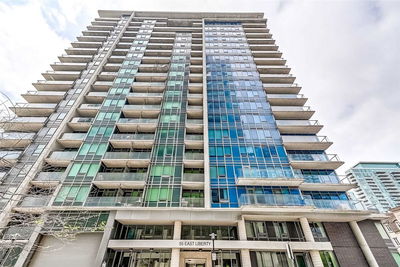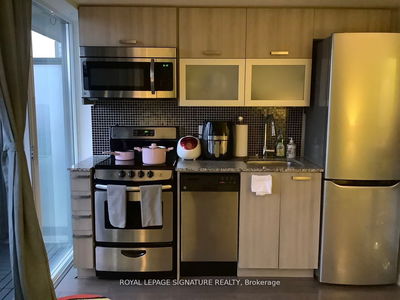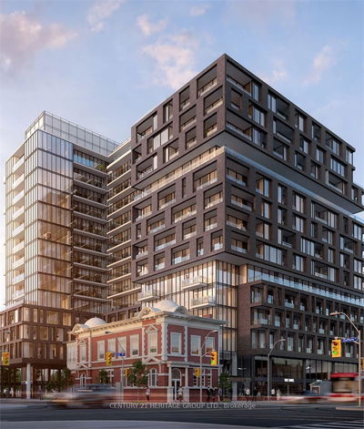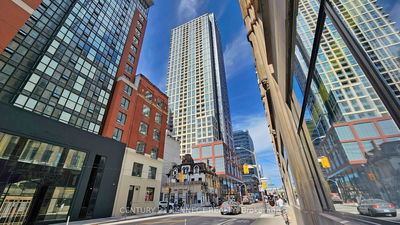Home Sweet Home At Bliss Condos! This 1+1 Suite Features Soaring 9Ft Ceilings & Sleek Laminate Floors. The Open Concept Living/Dining Room Is Perfect For Entertaining With A Super Sweet Juliette Balcony Overlooking The Private Courtyard & Boasting West Sunset Views. The Functional Kitchen Is Conveniently Set Off To The Side With Quartz Counters, Metallic Backsplash, Full-Sized Stainless Steel Appliances & A Separate Pantry. The Primary Suite Has Frosted Sliding Doors A Double Coset & Plush Carpet. The Den Makes The Perfect Home Office Or Gym With Wall-To-Wall Shelving. The 3-Piece Bathroom Is Giving Spa Vibes With A Glass Shower Stall, Granite Counters & Warm Grey Tiles. The Extra Long Foyer Has Triple-Mirrored Sliding Doors. Enjoy The Convenience Of Ensuite Laundry!
Property Features
- Date Listed: Monday, February 06, 2023
- City: Toronto
- Neighborhood: Niagara
- Full Address: 519-55 East Liberty Street, Toronto, M6K 3P9, Ontario, Canada
- Kitchen: Stainless Steel Appl, Quartz Counter, Pantry
- Listing Brokerage: Royal Lepage Signature Realty, Brokerage - Disclaimer: The information contained in this listing has not been verified by Royal Lepage Signature Realty, Brokerage and should be verified by the buyer.

