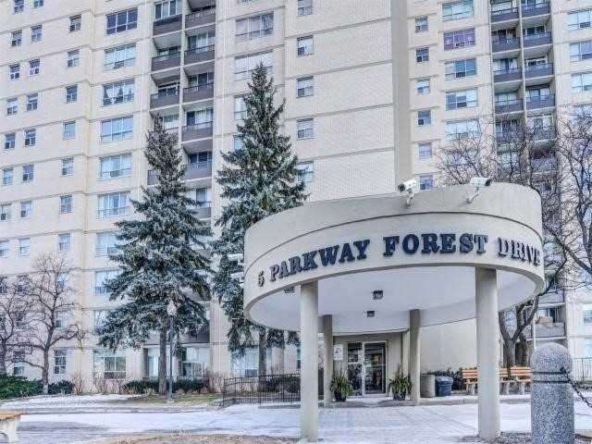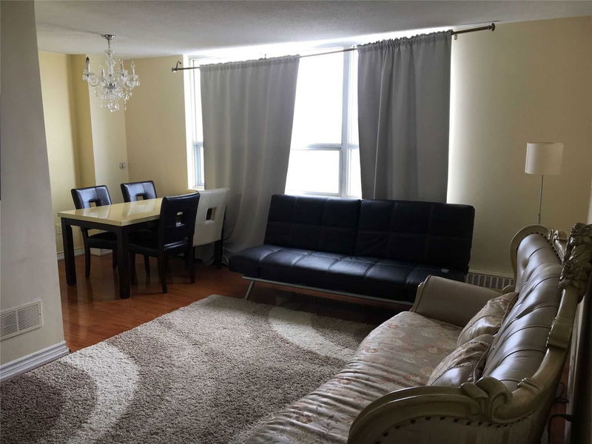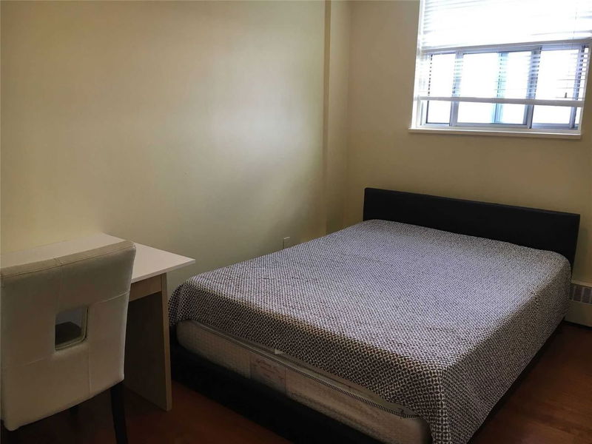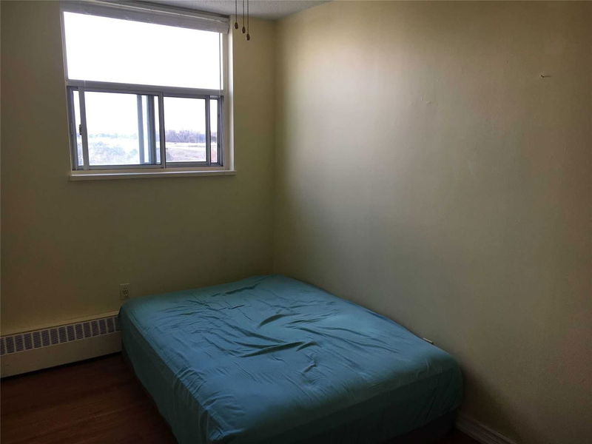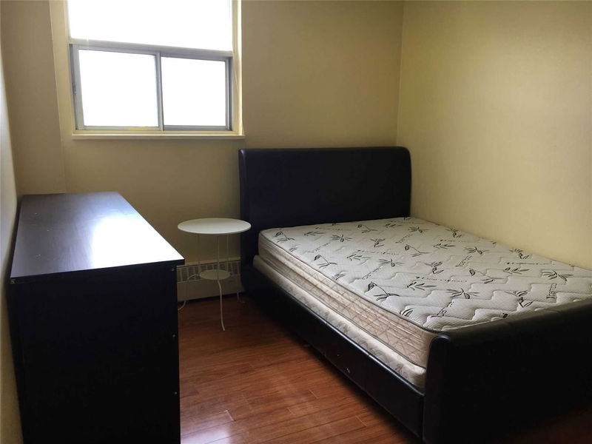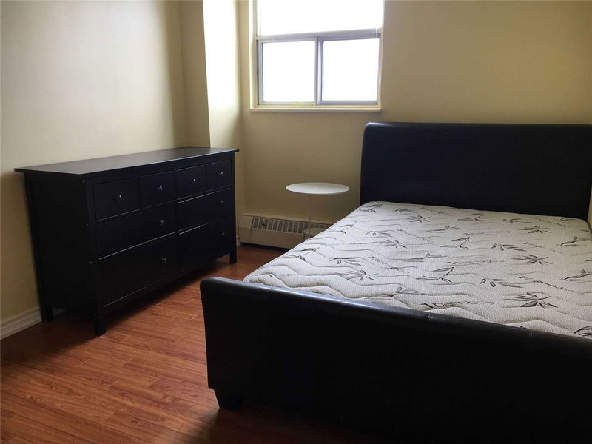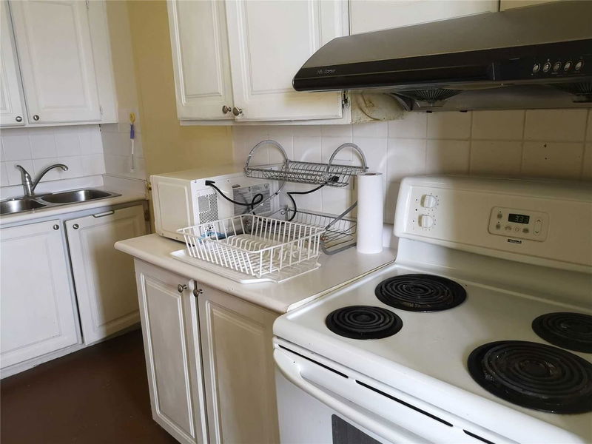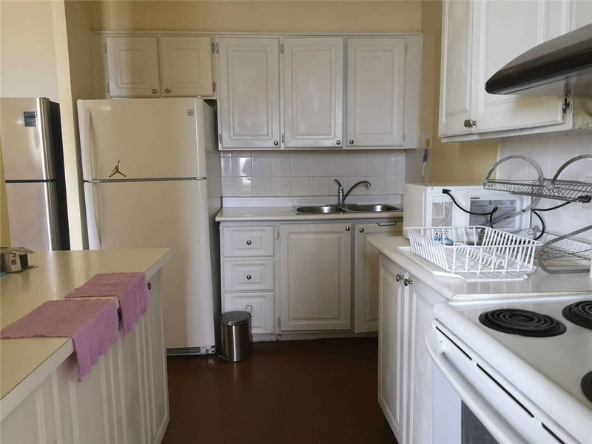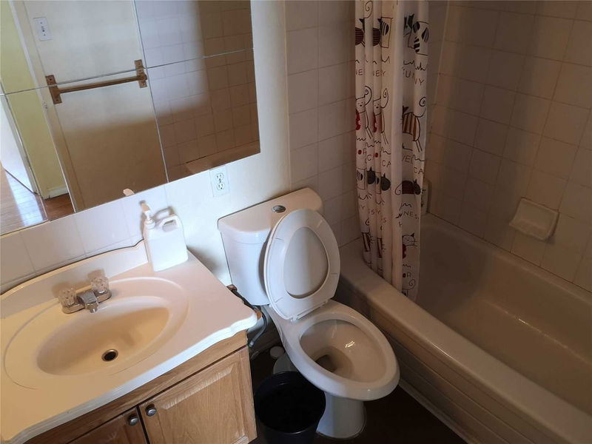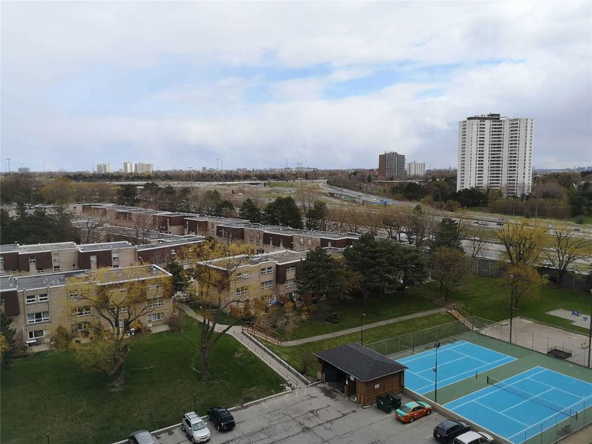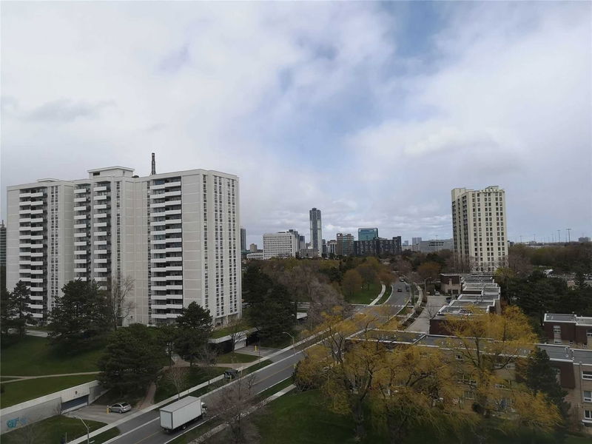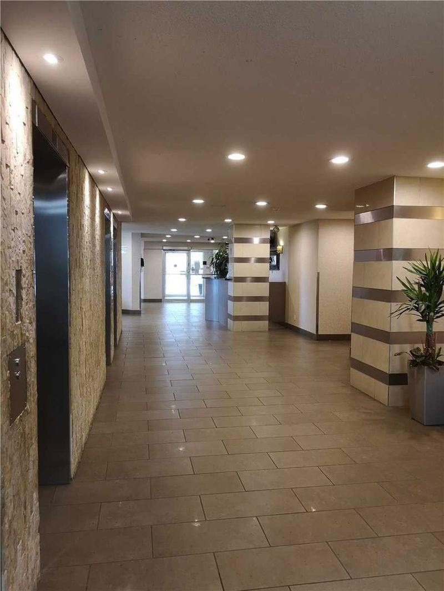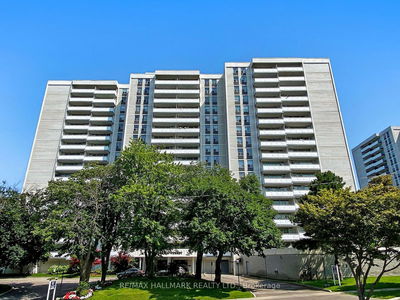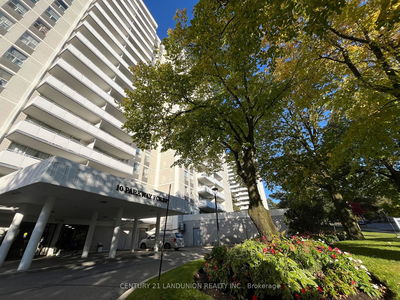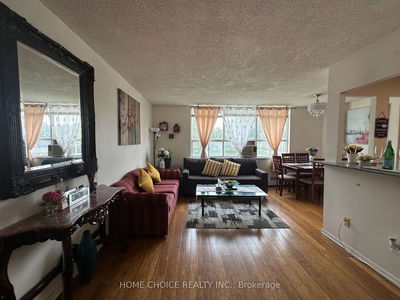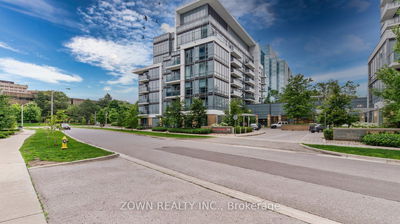Bright Unit, 3 Bedrooms, 2 Washroom Condo With Nice View And Upgrades In A High Demand Location. En-Suite Laundry Room + Storage Area. Underground Parking, 24Hrs, Ttc In Front Of Building. Short Walk To Schools, Park, Shopping, Don Mills Subway, Fairview Mall, Doctor Clinics & Library. Minutes To North York General Hospital, Hwy 401, 404 & 407
Property Features
- Date Listed: Monday, February 06, 2023
- City: Toronto
- Neighborhood: Henry Farm
- Major Intersection: Don Mills/Sheppard
- Full Address: 1215-5 Parkway Forest Drive, Toronto, M2J 1L2, Ontario, Canada
- Living Room: Laminate, L-Shaped Room, Combined W/Dining
- Kitchen: Tile Floor, Backsplash
- Listing Brokerage: Re/Max Advance Realty, Brokerage - Disclaimer: The information contained in this listing has not been verified by Re/Max Advance Realty, Brokerage and should be verified by the buyer.

