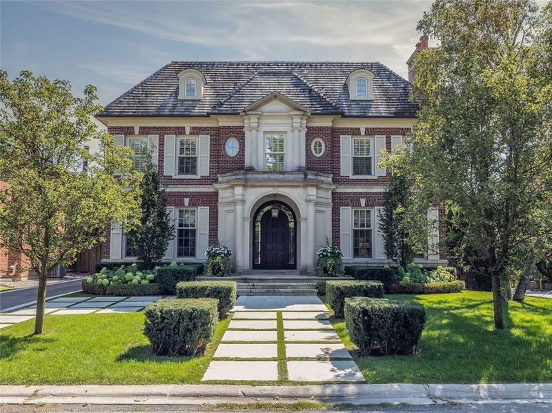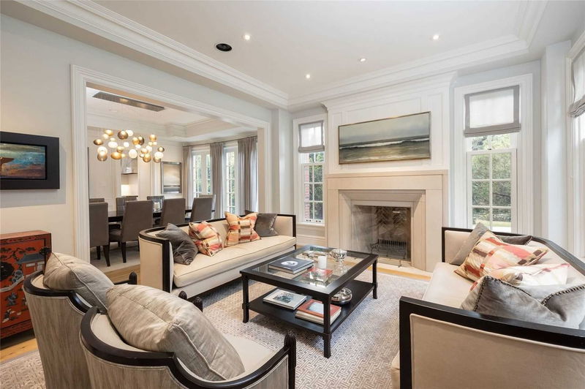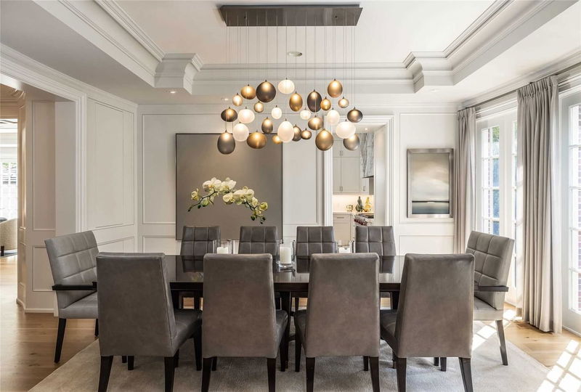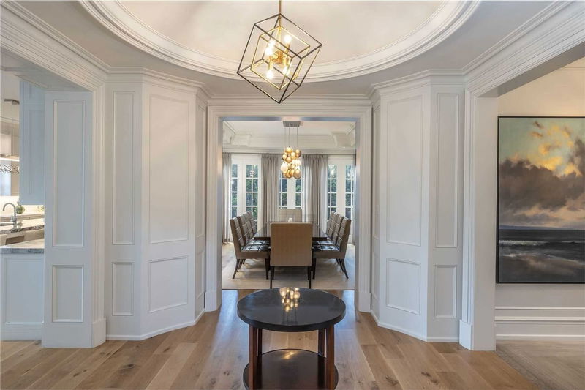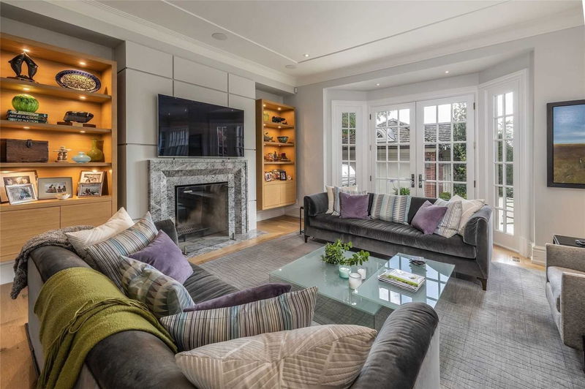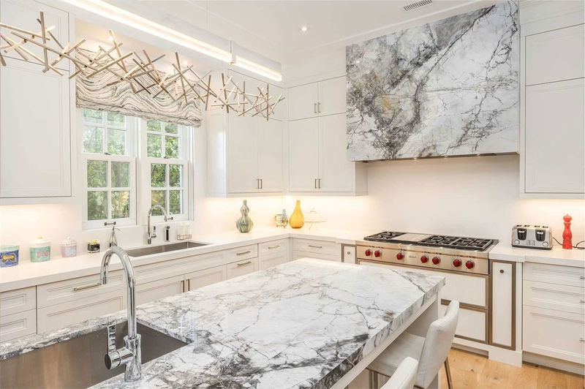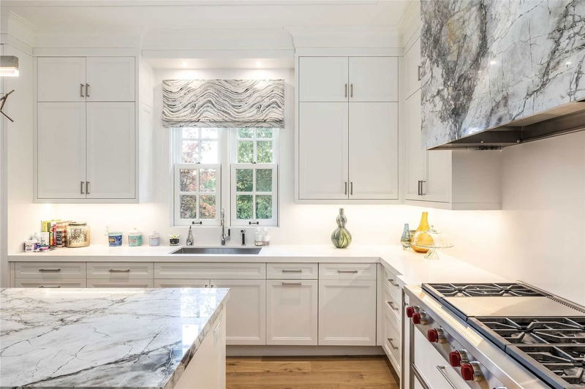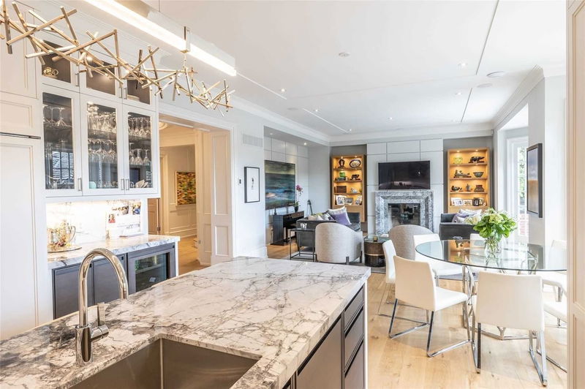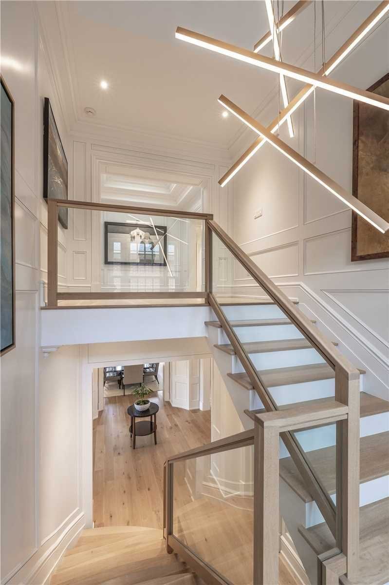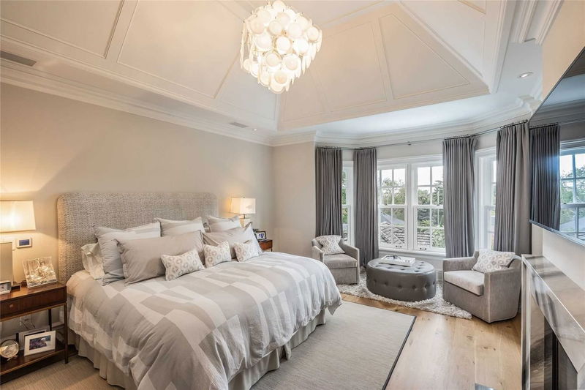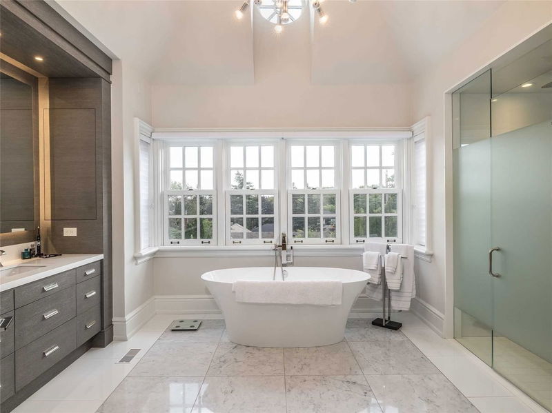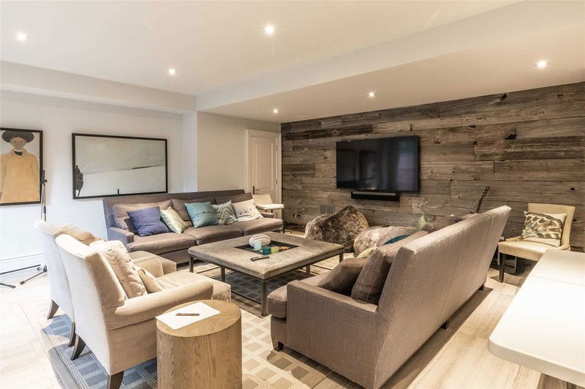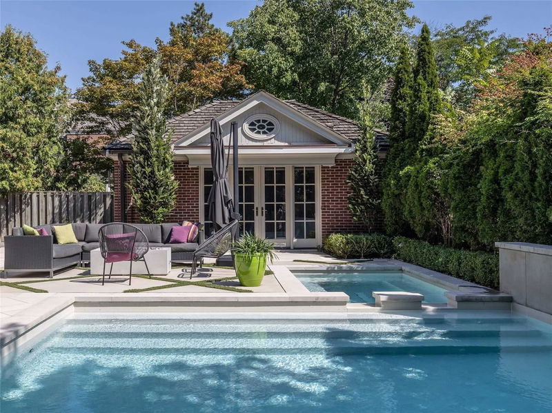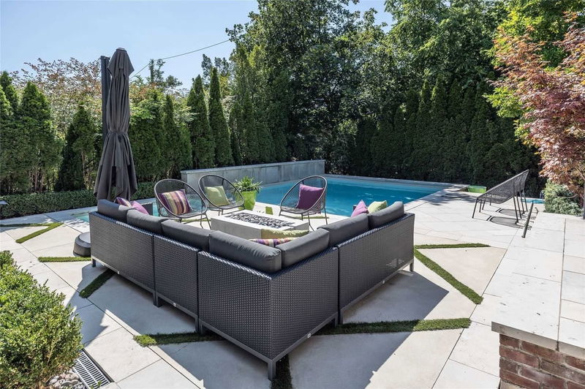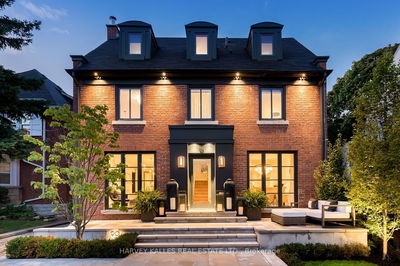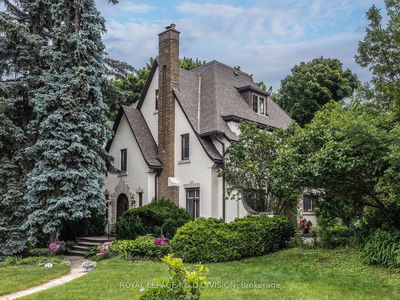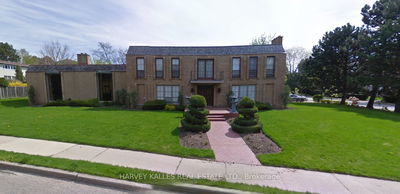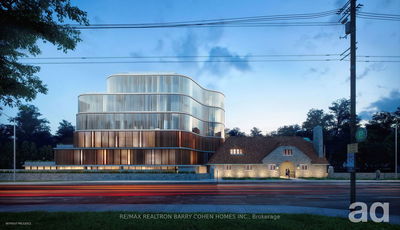Custom Built By Sherwood Homes And Completely Renovated In 2019. 5+1 Bedrooms, Gorgeous Family Home In The Heart Of Lawrence Park. Over 6500 Sqft Luxury Living Including Lower Level. Gorgeous Kitchen/Family Room With Walk Out To Back Patio . Main Floor Office, Mudroom With Dog Wash. Beautiful Principal Bedroom With 5 Pcs Ensuite, His And Her Closets, Entertainers Dream With Inground Pool. Hot Tub, Recreation Room With Bar Area, Home Theatre, Home Gym. 4 Car Parking And Close To Schools.
Property Features
- Date Listed: Monday, February 06, 2023
- City: Toronto
- Neighborhood: Bridle Path-Sunnybrook-York Mills
- Major Intersection: Bayview & Lawrence
- Living Room: Hardwood Floor, Gas Fireplace, Window Flr To Ceil
- Kitchen: Hardwood Floor, Centre Island, Eat-In Kitchen
- Family Room: Fireplace, Open Concept, Walk-Out
- Listing Brokerage: Chestnut Park Real Estate Limited, Brokerage - Disclaimer: The information contained in this listing has not been verified by Chestnut Park Real Estate Limited, Brokerage and should be verified by the buyer.

