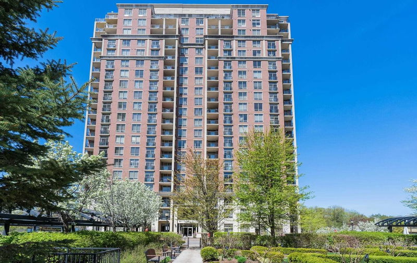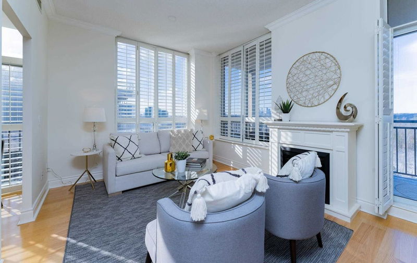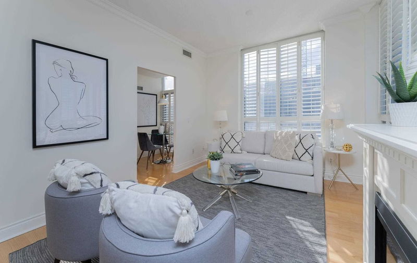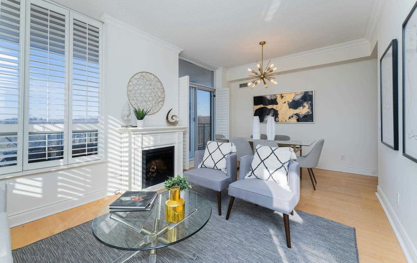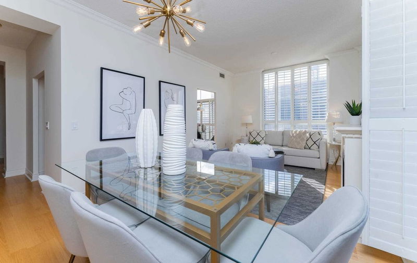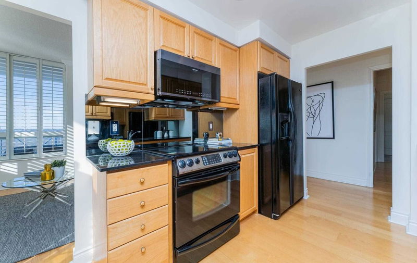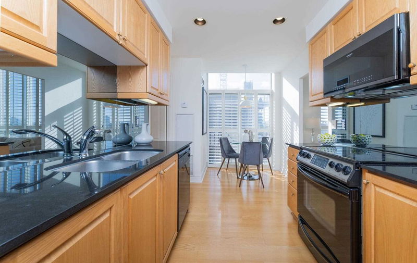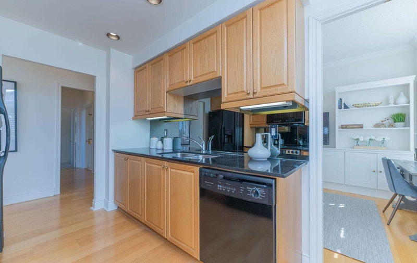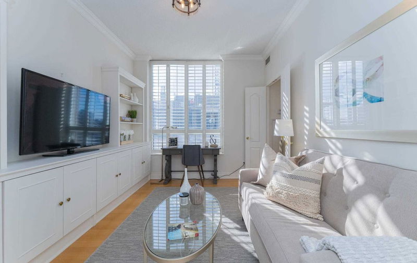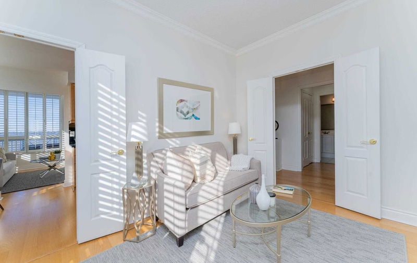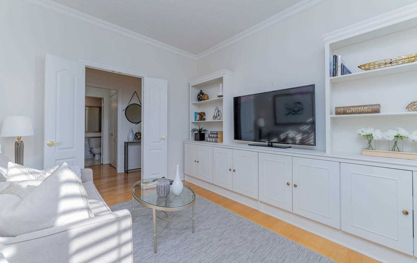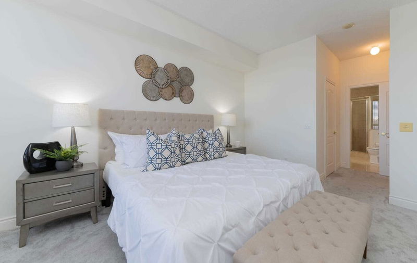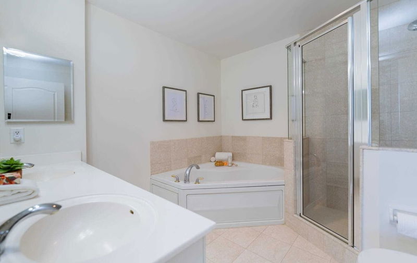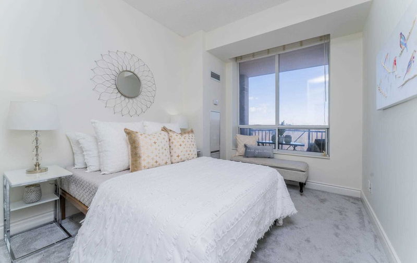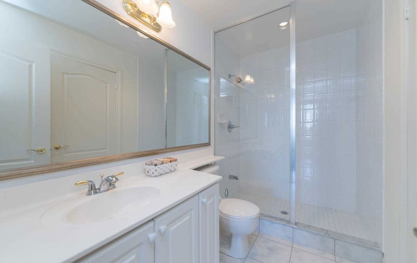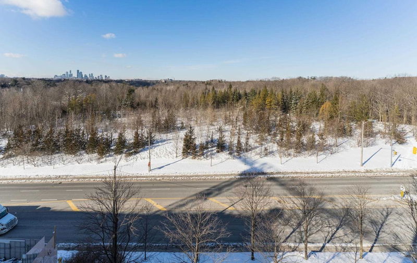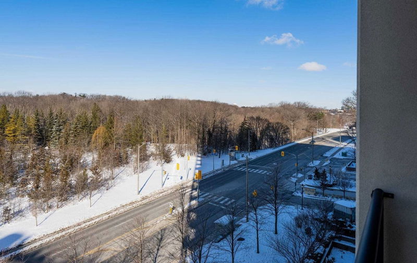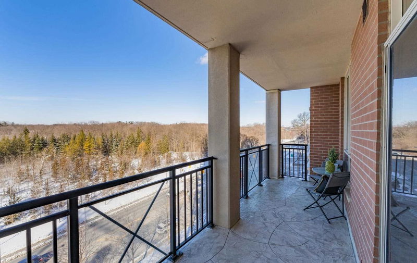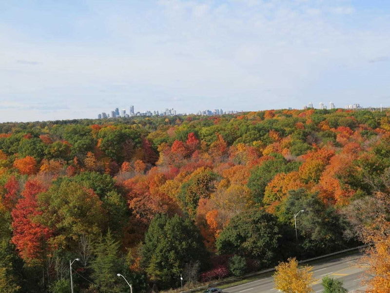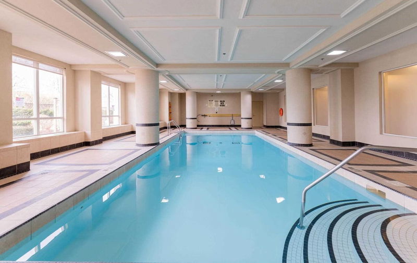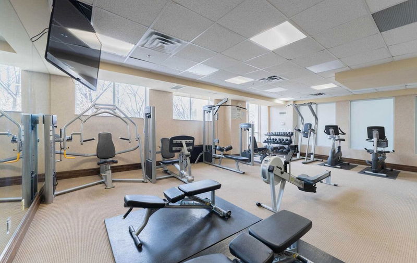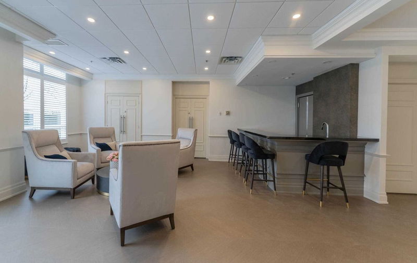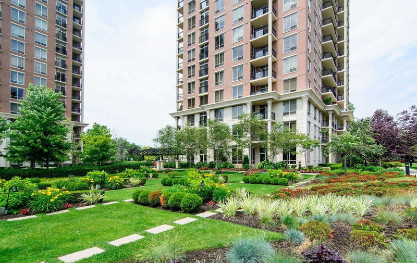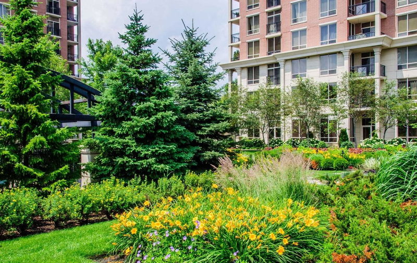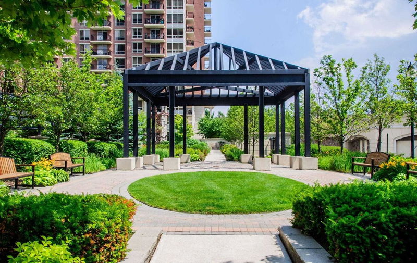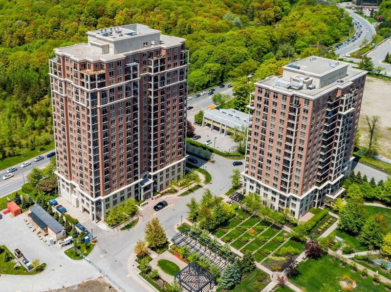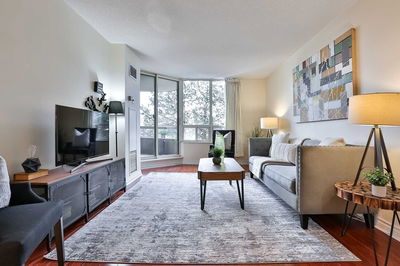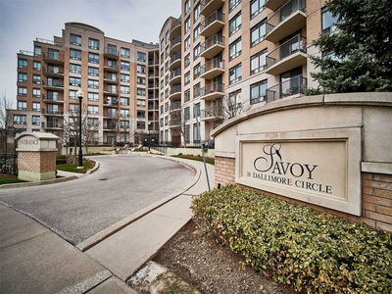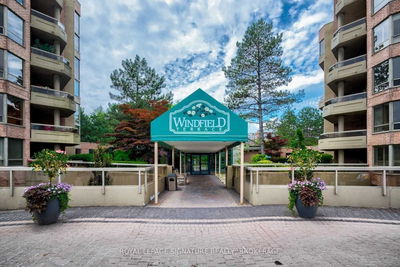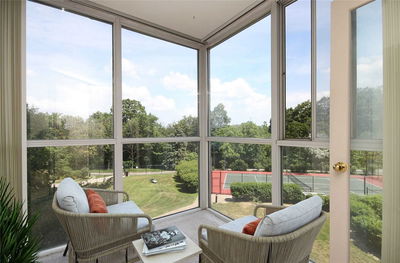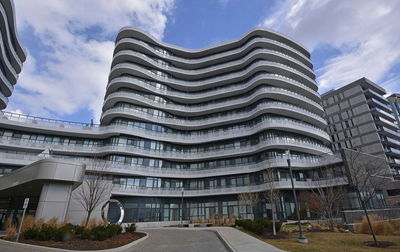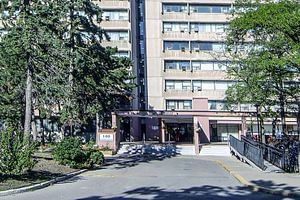Enjoy Spectacular Sunsets From This Spacious 1,344 Sq.Ft. S/W Facing Corner Suite Overlooking 900 Acres Of Wooded Parkland* Entertain Family & Friends In The Gorgeous Open Concept Living Space With Hardwood Floors & Fireplace* Enjoy Morning Coffee Or Relax With A Glass Of Wine On The Expansive West-Facing Covered Balcony* 2 Generous Sized Bedrooms Plus Den*2 Baths* Eat-In Galley Kitchen With Granite Counters * Parking (Right By The Door) & Locker *9Ft Ceilings & California Shutters* Indoor Pool* 24/7 Concierge* Future Lrt Station* Easy Access To Downtown/Dvp/401 & The Shops At Don Mills*
Property Features
- Date Listed: Monday, February 06, 2023
- Virtual Tour: View Virtual Tour for 503-1101 Leslie Street
- City: Toronto
- Neighborhood: Banbury-Don Mills
- Major Intersection: Leslie St And Eglinton
- Full Address: 503-1101 Leslie Street, Toronto, M3C 4G3, Ontario, Canada
- Kitchen: Granite Counter, Hardwood Floor, Eat-In Kitchen
- Listing Brokerage: Royal Lepage Signature Realty, Brokerage - Disclaimer: The information contained in this listing has not been verified by Royal Lepage Signature Realty, Brokerage and should be verified by the buyer.

