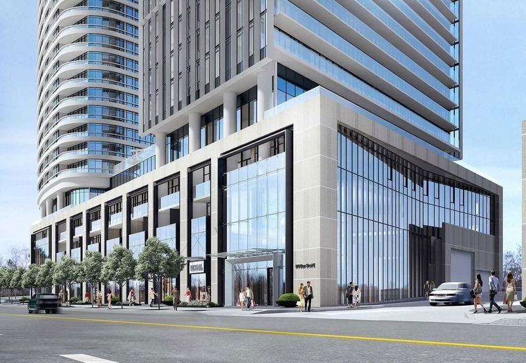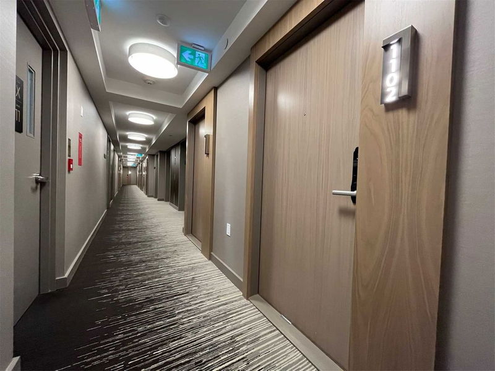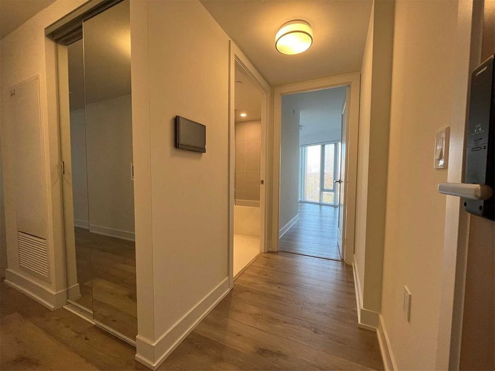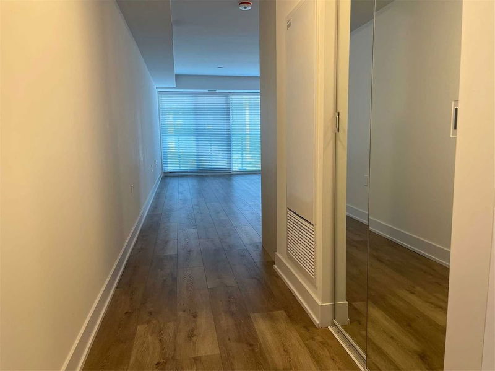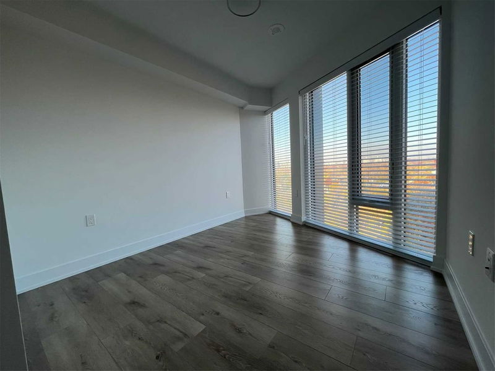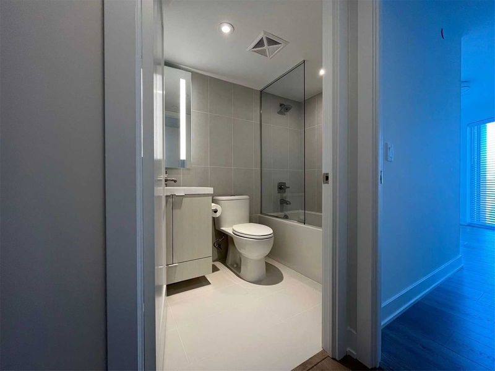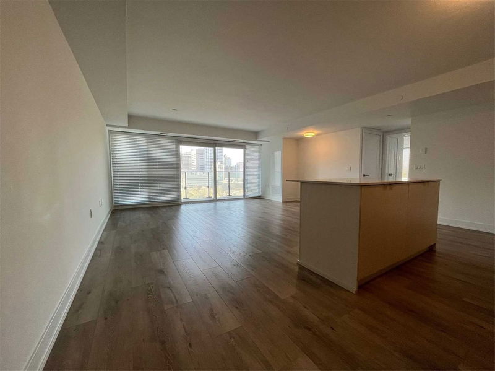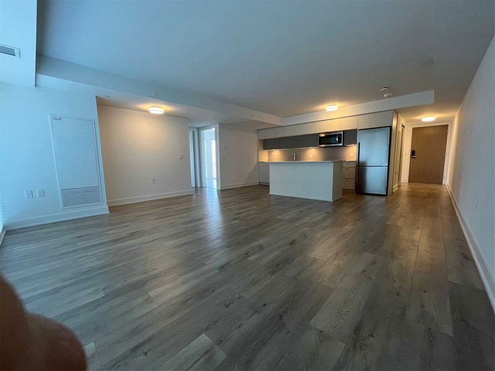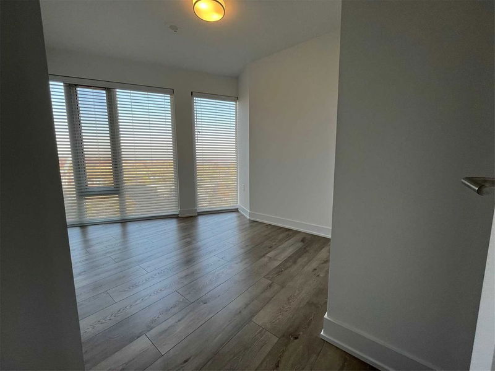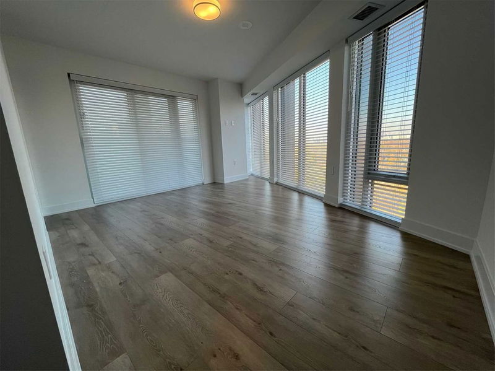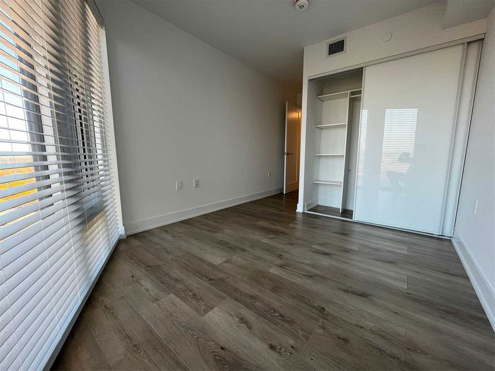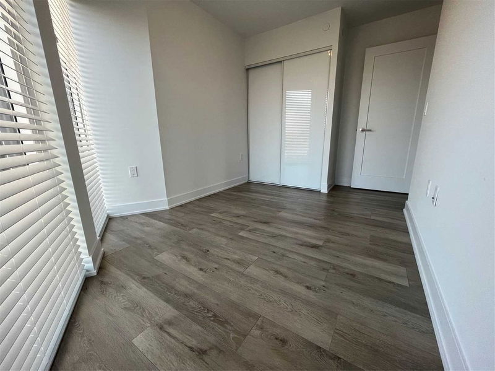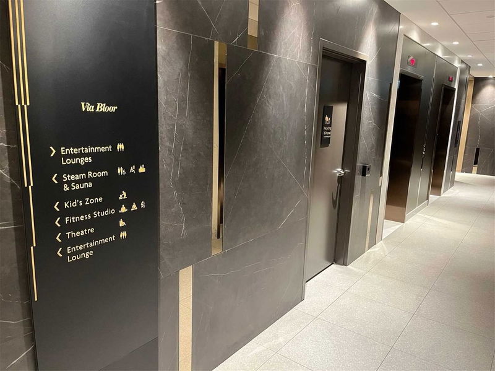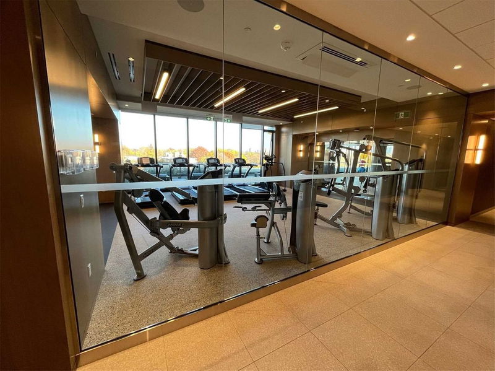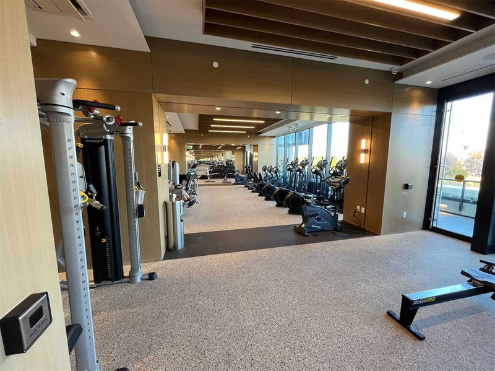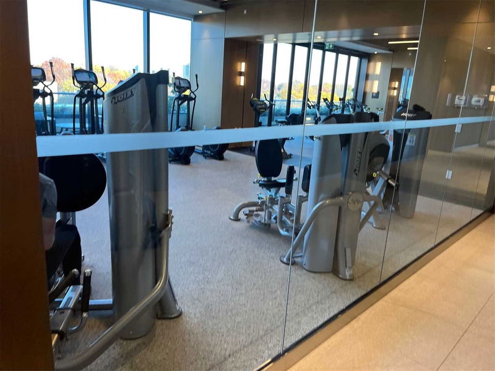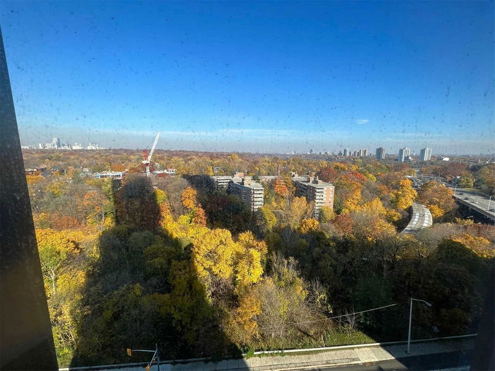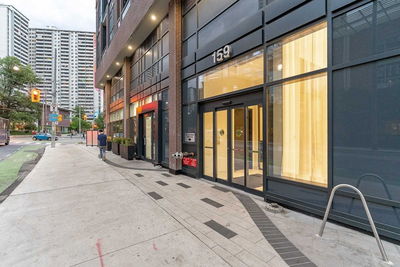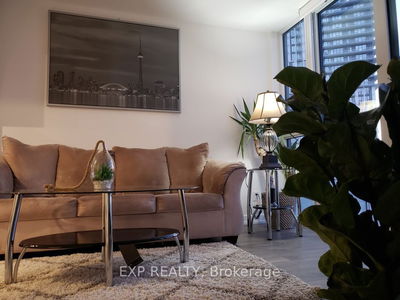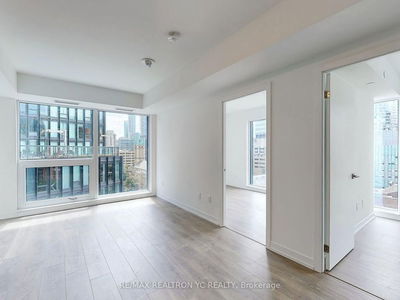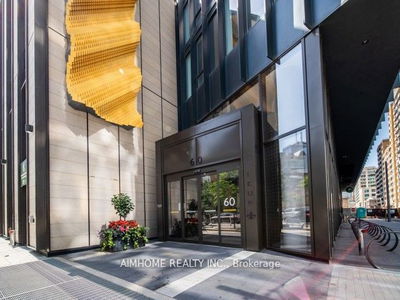This Luxury 3 Bedroom, 2 Bathroom Suite At Via Bloor Offers 1116 Square Feet As Per Floor Plan, A Balcony With North West View, Floor-To-Ceiling Windows, And An Open Concept Living Space. This Suite Comes Fully Equipped With Keyless Entry, Energy-Efficient 5-Star Stainless Steel Appliances, Integrated Dishwasher, Quartz Countertops, Contemporary Soft-Close Cabinetry, Ensuite Laundry, Window Treatments, And Custom Build Blind Curtains Installed.
Property Features
- Date Listed: Monday, February 06, 2023
- City: Toronto
- Neighborhood: North St. James Town
- Major Intersection: Parliament St And Bloor St
- Full Address: 1102-575 Bloor Street E, Toronto, M4X 1J8, Ontario, Canada
- Living Room: Combined W/Dining, West View, Window Flr To Ceil
- Kitchen: Combined W/Living, Centre Island, Stainless Steel Appl
- Listing Brokerage: Jdl Realty Inc., Brokerage - Disclaimer: The information contained in this listing has not been verified by Jdl Realty Inc., Brokerage and should be verified by the buyer.

