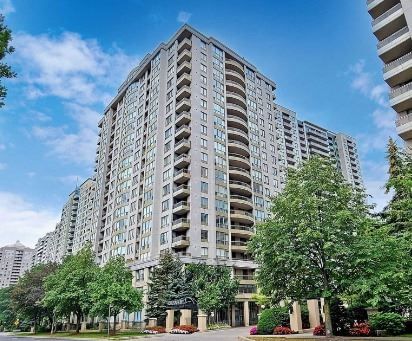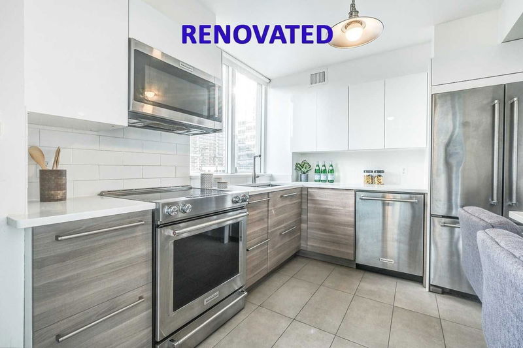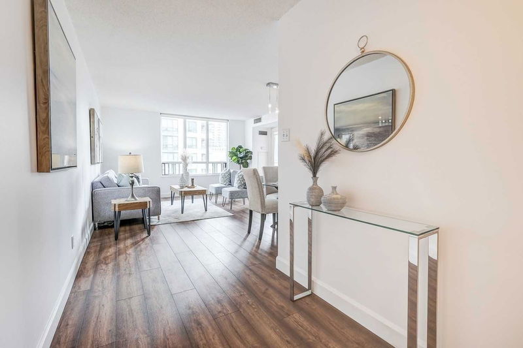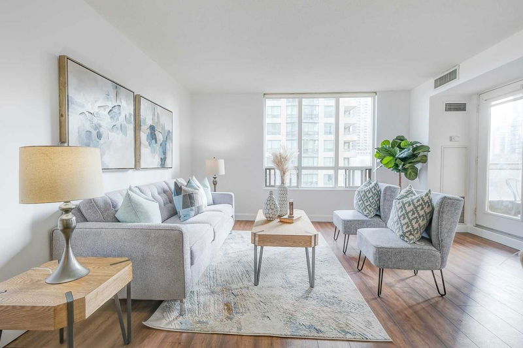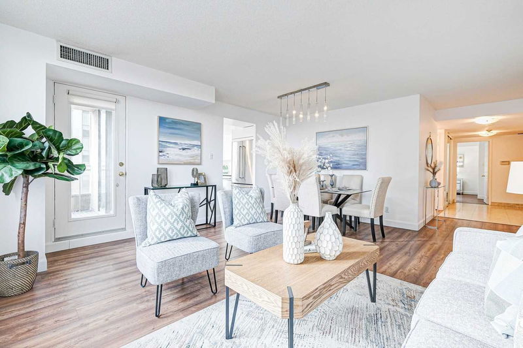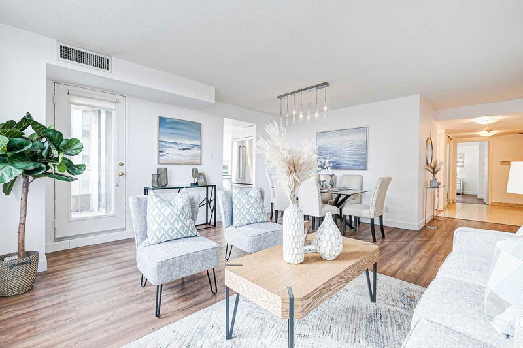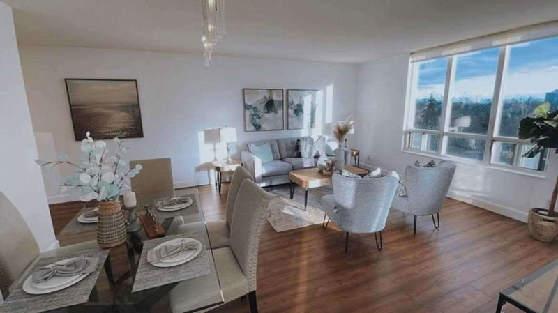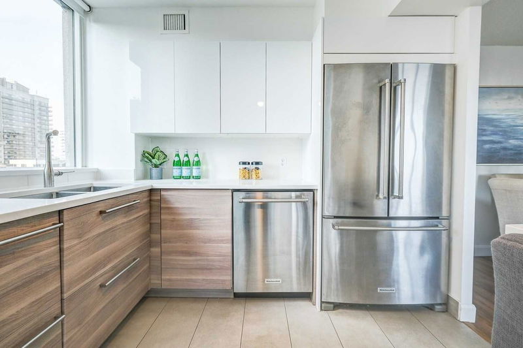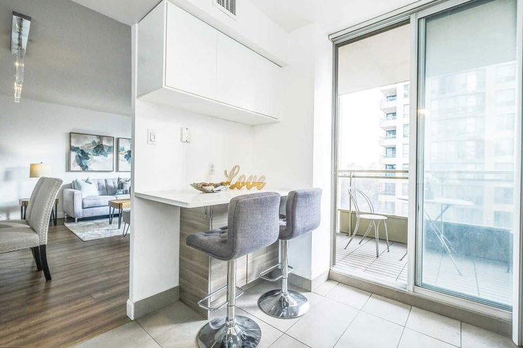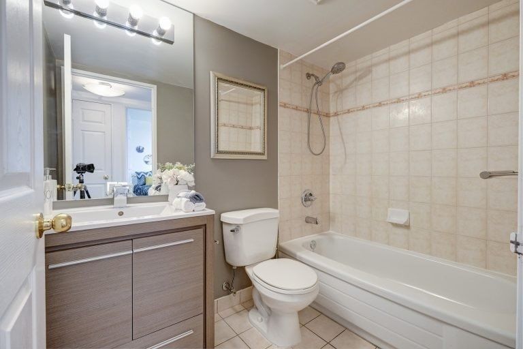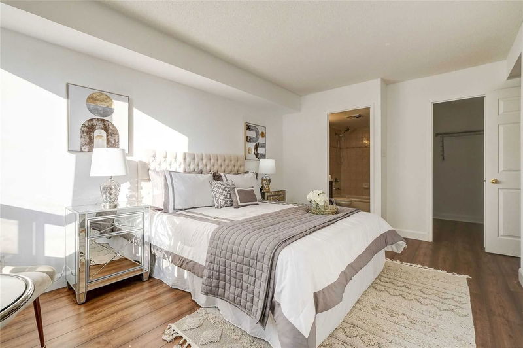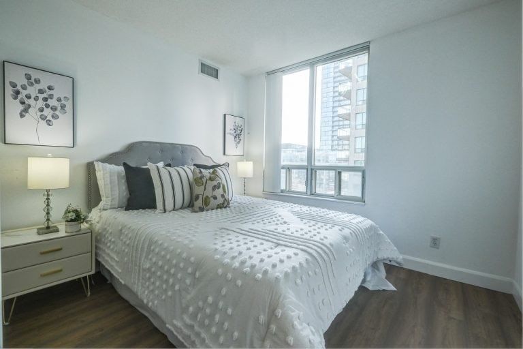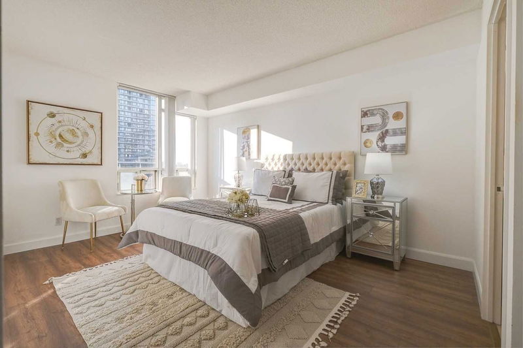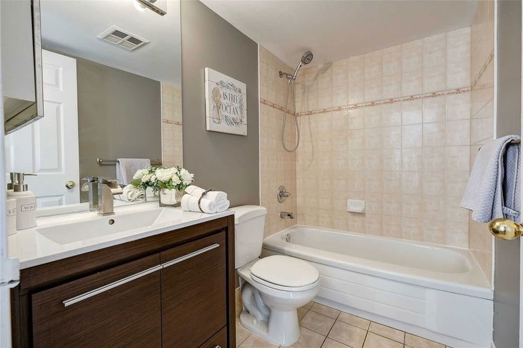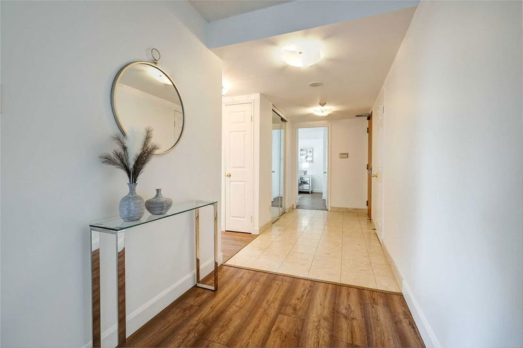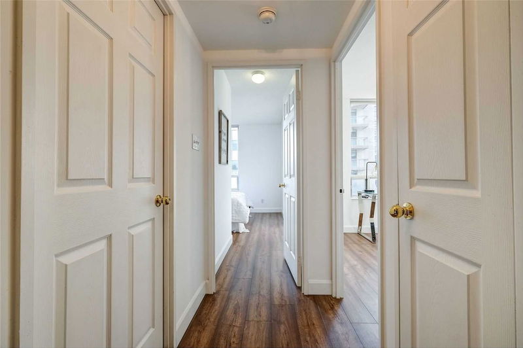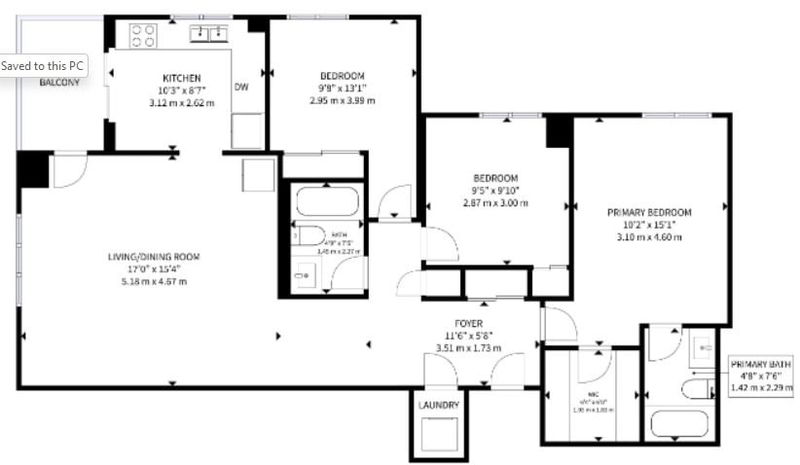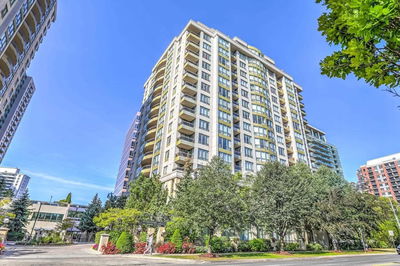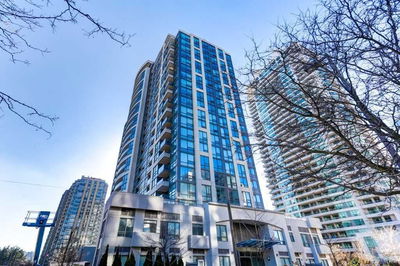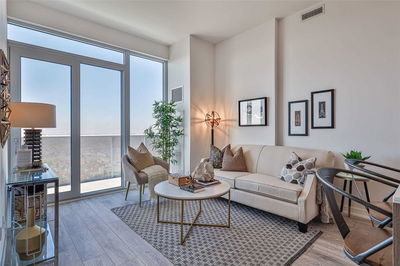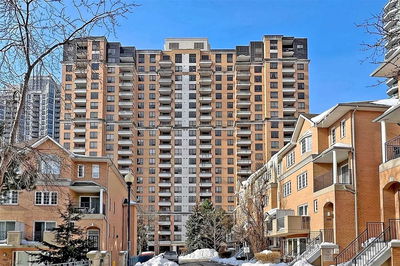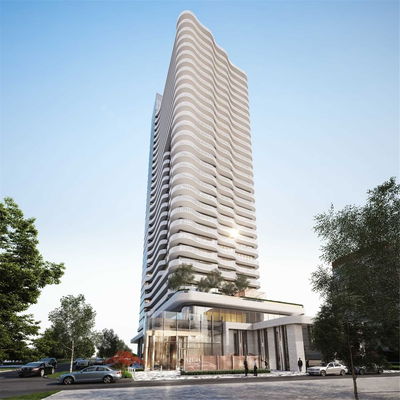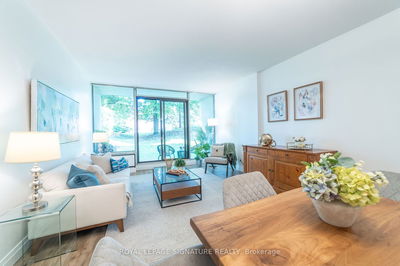Renovated, Corner Unit, 1151 Sqft, W/Open Balcony W/ South & East View. Full Of Natural Light In All Rooms,In The Zone Of Top Ranked Schools, Earl Haig & Mckee, Cardinal Carter Academy For The Arts. Family Sized Kitchen W/Breakfast Area W/36 Inch Kitchenaid French Door Fridge, Kitchen Fully Renovated 2019, Microwave Added, All Stainless Steel Appliances, Bigger Sink 10" Deep, Nook Added, Living&Bedrooms Flooring 2020 German Laminate 10Mm, All Appliances Kitchenaid, Counter Top Caesarstone, Vanities Upgraded 2019,1Parking ***Beside Elevators***& 1 Locker. Included. 24 Hrs Concierge A Gym, A Party Room, A Sauna, Steps To Ttc, Walk To, North York Central Library, And The Movie Theatre At Empress Plaza Shopping Centre, Restaurants On Yonge Street, Grocery Stores. And Great Schools In The Surrounding Area Are All In Walking Distance. Perfect Turn-Key For End Users Or Investors Alike At A Price That Can't Be Beat!
Property Features
- Date Listed: Wednesday, February 08, 2023
- City: Toronto
- Neighborhood: Willowdale East
- Major Intersection: Yonge/Empress
- Full Address: 610-256 Doris Avenue, Toronto, M2N 6X8, Ontario, Canada
- Living Room: Laminate, Combined W/Dining, W/O To Balcony
- Kitchen: Window, Ceramic Floor, W/O To Balcony
- Listing Brokerage: Re/Max Realtron Realty Inc., Brokerage - Disclaimer: The information contained in this listing has not been verified by Re/Max Realtron Realty Inc., Brokerage and should be verified by the buyer.

