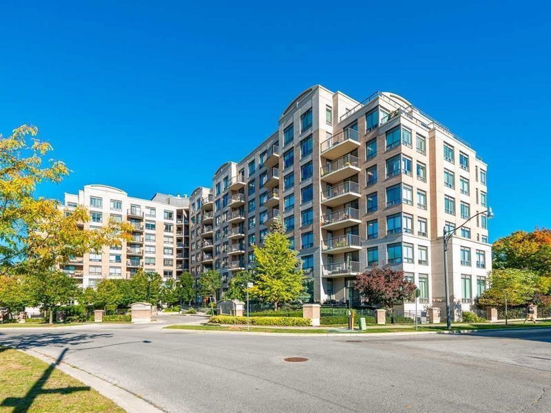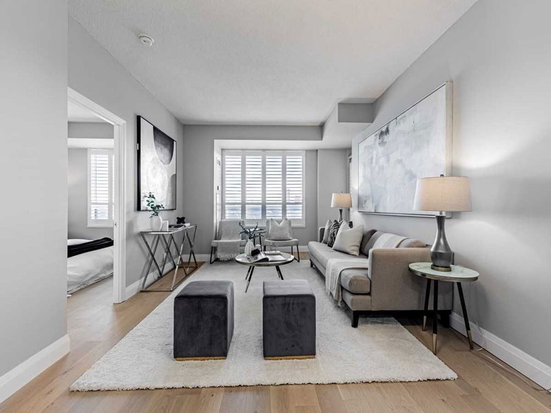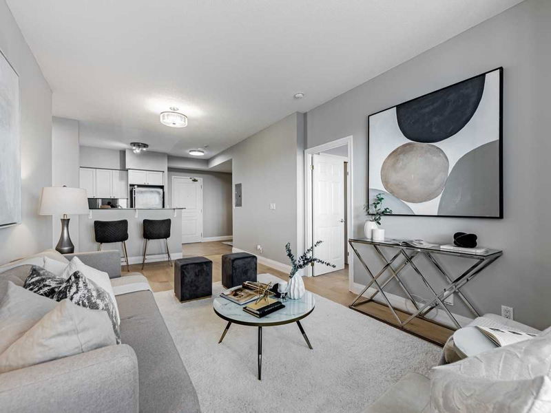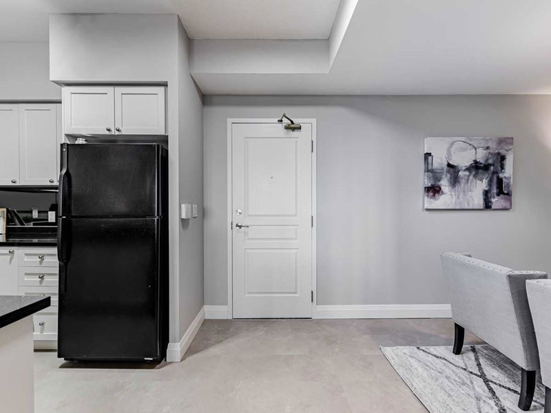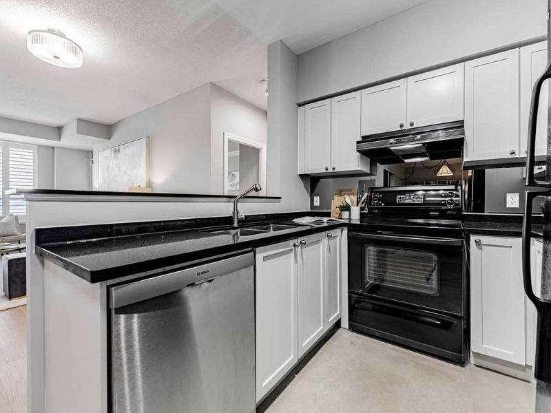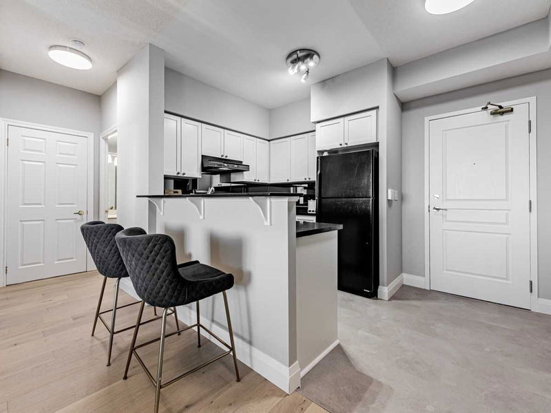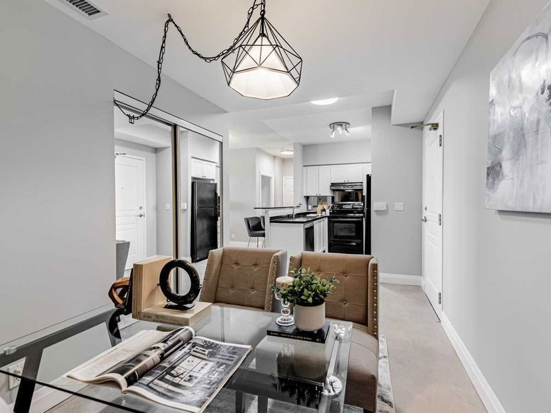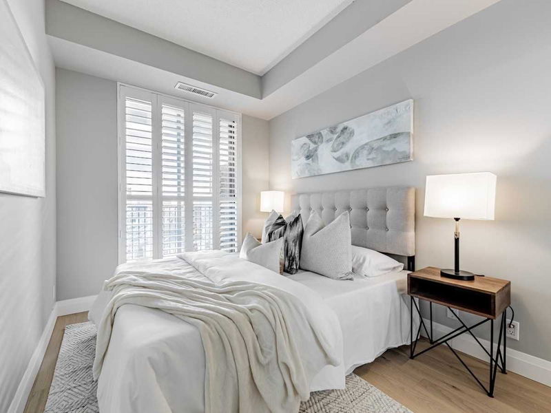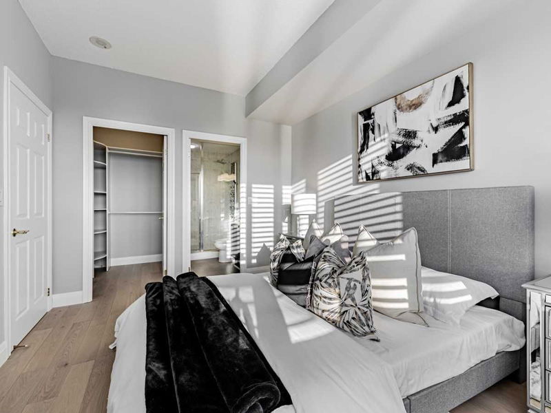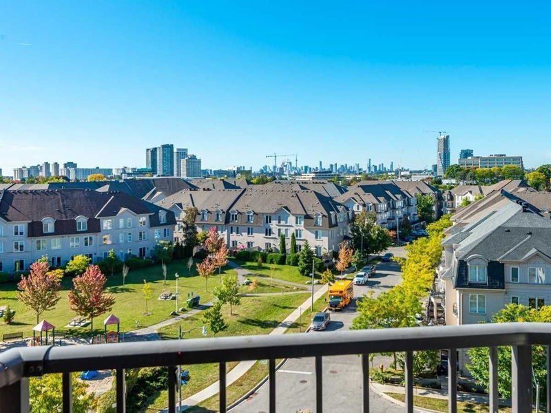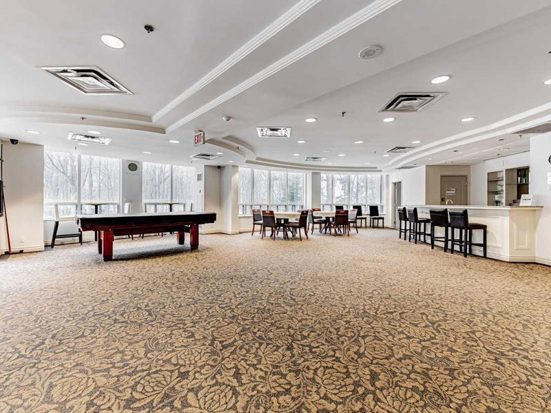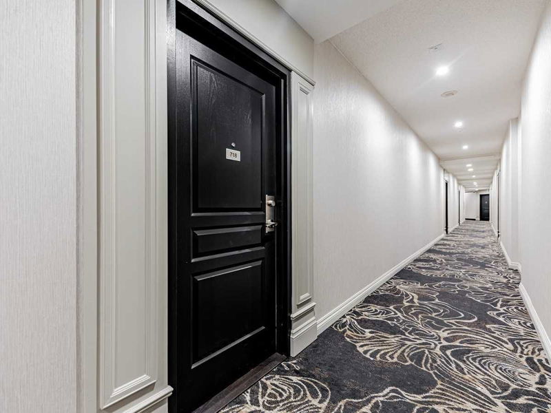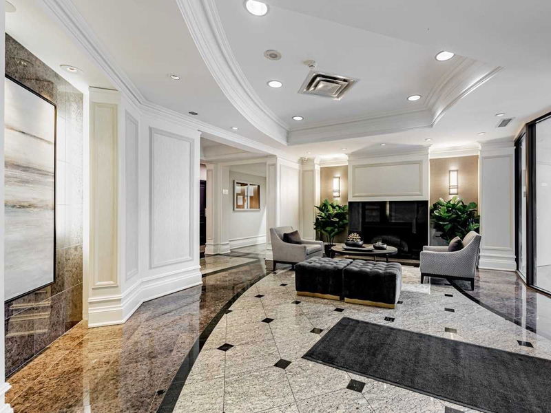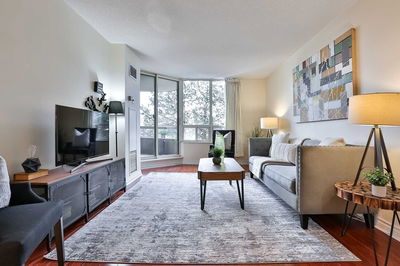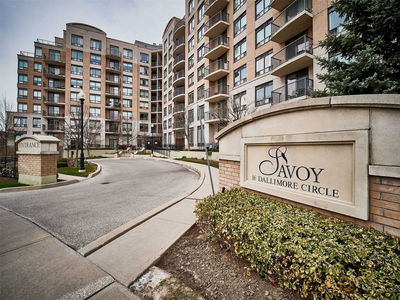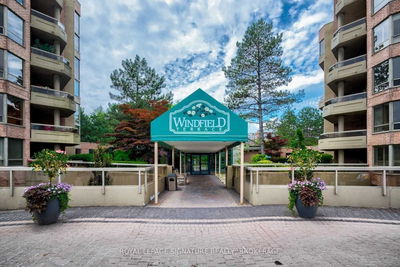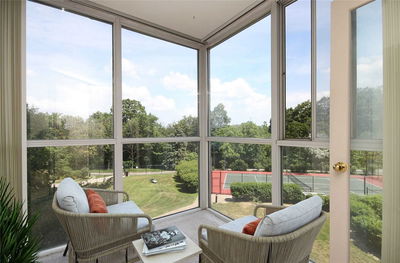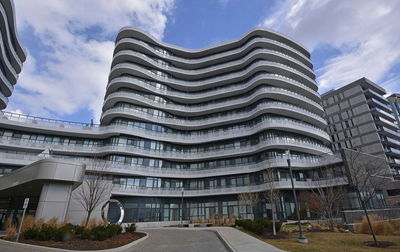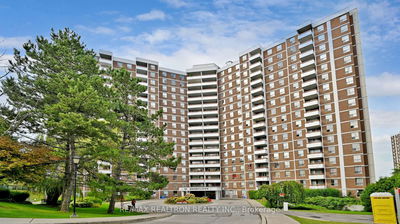Family Friendly Condo Living Savoy At Camelot. This Bright And Spacious Split Bedroom Layout Is Perfect For A Small Family Or An Expecting Family. 905 Sqft 2 Bed 2 Bath + Den Features A Long Sun Filled Living Room With Access To The Balcony. Very Bright Very Large Primary Bedroom With W/I Closet And 3 Pc Ensuite Large And Bright Second Bedroom. S/W Exposure Overlooking The Park And Skyline. Two Parking Included. Recently Renovated With Thousands In Upgrades.
Property Features
- Date Listed: Wednesday, February 08, 2023
- Virtual Tour: View Virtual Tour for 718-16 Dallimore Circle
- City: Toronto
- Neighborhood: Banbury-Don Mills
- Full Address: 718-16 Dallimore Circle, Toronto, M3C 4C4, Ontario, Canada
- Kitchen: B/I Dishwasher, Breakfast Bar
- Living Room: Above Grade Window, W/O To Balcony
- Listing Brokerage: Royal Lepage Signature Realty, Brokerage - Disclaimer: The information contained in this listing has not been verified by Royal Lepage Signature Realty, Brokerage and should be verified by the buyer.

