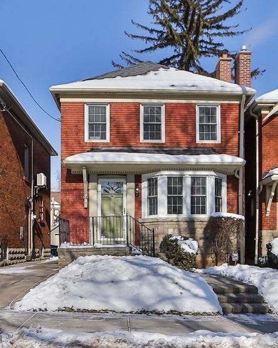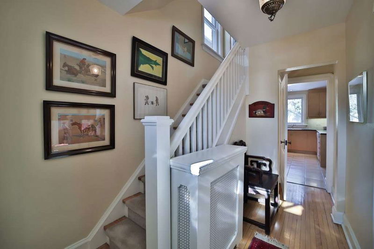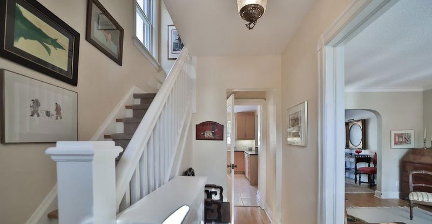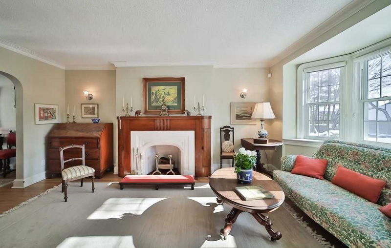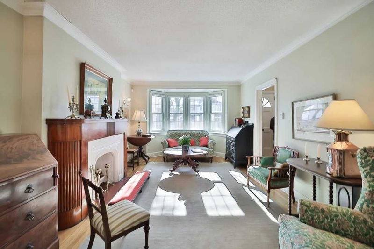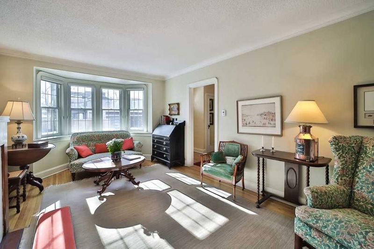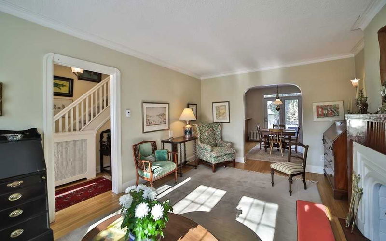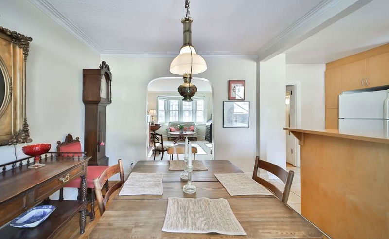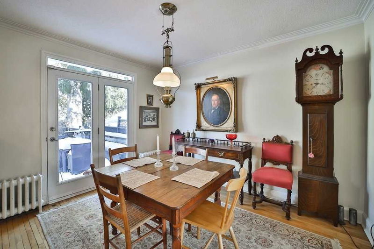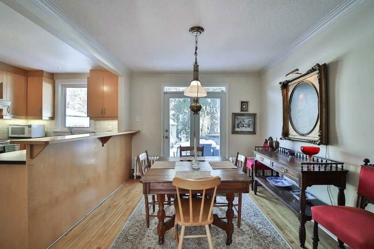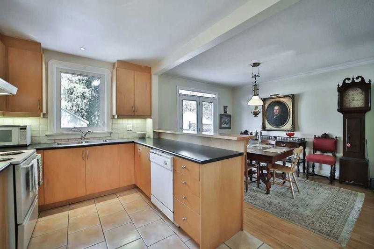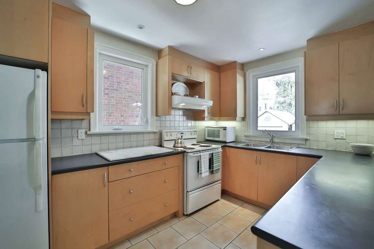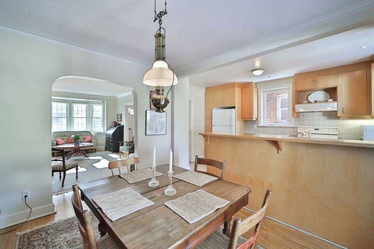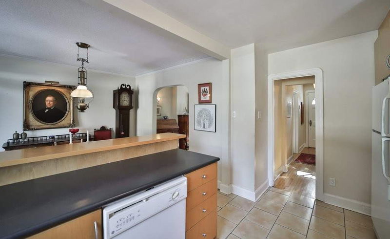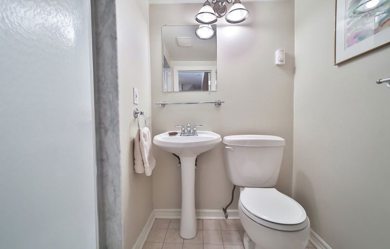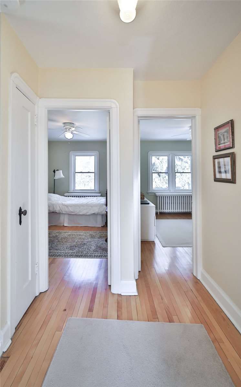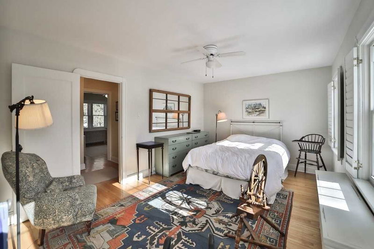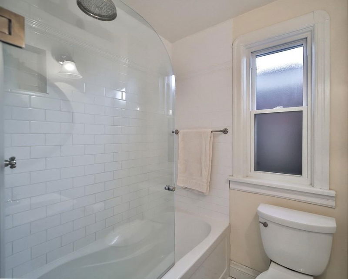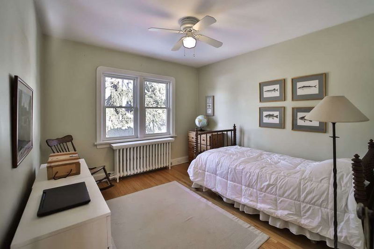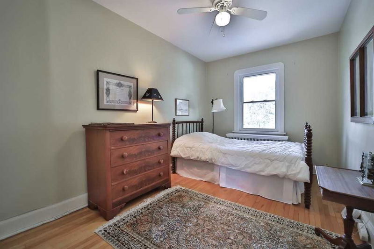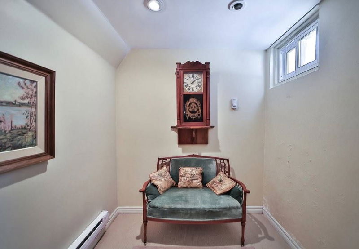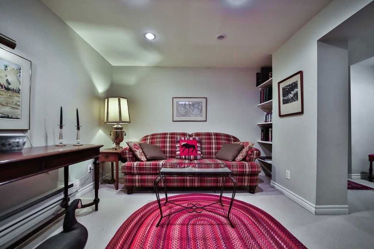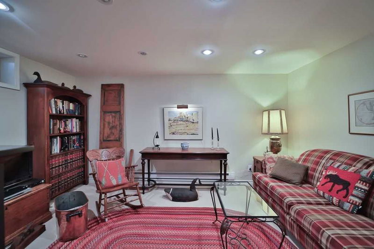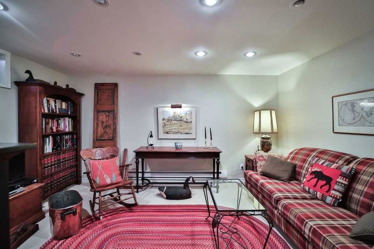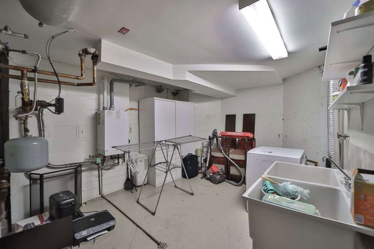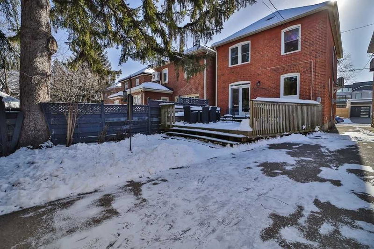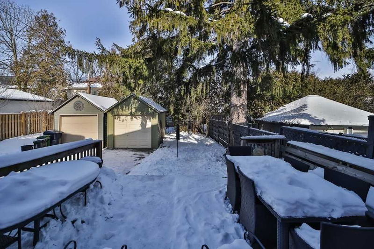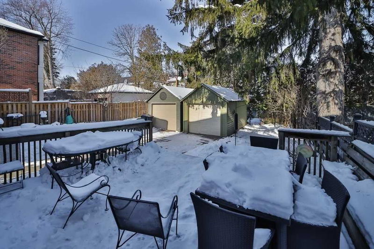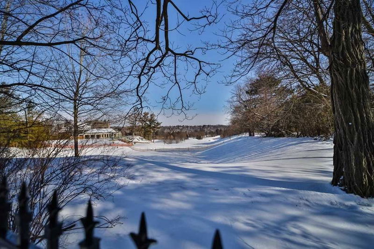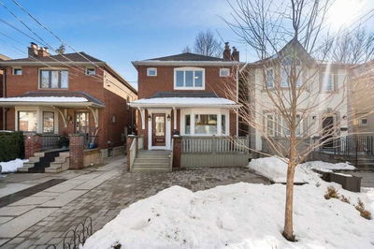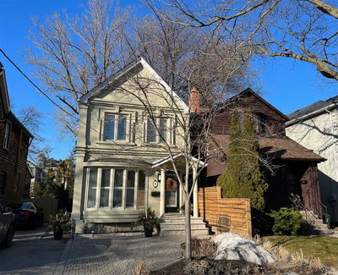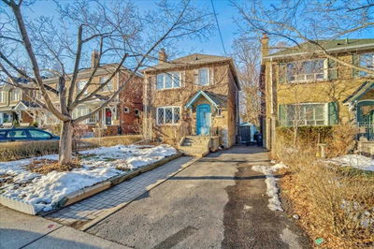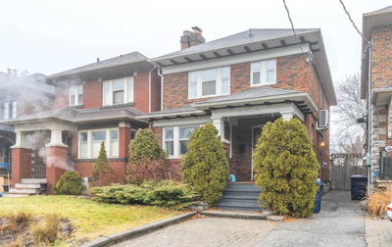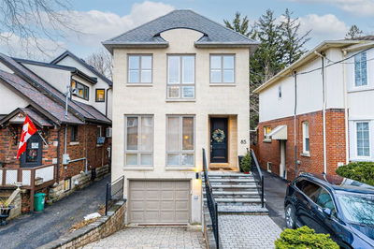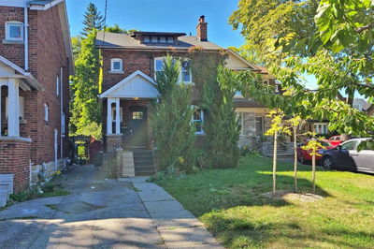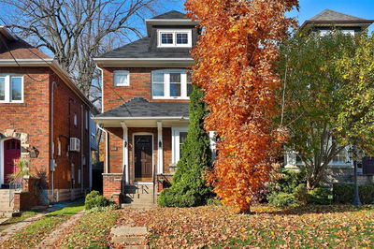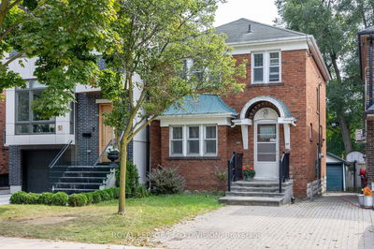You Won't Want To Miss This Sunny, Well-Loved Home With Art Deco Features! Steps To Some Of The Best Schools, Transit And The Wonderful Restaurants And Shops Of Yonge & Lawrence. A Very Attractive, Updated Teddington Park Gem With A Professionally-Maintained Garden, Magnificent Tree Coverage, Full-Finished High-Ceilinged Basement With A Separate Entrance. Breakfast-Bar Kitchen Opens To The Dining Room With A Walk-Out To The Lovely Deck And Sheltered Yard. High-End Bathroom And Many Quality Details And Improvements Throughout.
Property Features
- Date Listed: Tuesday, February 07, 2023
- Virtual Tour: View Virtual Tour for 58 Glen Echo Road
- City: Toronto
- Neighborhood: Lawrence Park North
- Major Intersection: Yonge St & Teddington Pk
- Full Address: 58 Glen Echo Road, Toronto, M4N 2E3, Ontario, Canada
- Living Room: Hardwood Floor, Bow Window, Closed Fireplace
- Kitchen: Renovated, Open Concept, O/Looks Garden
- Family Room: Broadloom, Pot Lights
- Listing Brokerage: Royal Lepage Real Estate Services Ltd., Brokerage - Disclaimer: The information contained in this listing has not been verified by Royal Lepage Real Estate Services Ltd., Brokerage and should be verified by the buyer.

