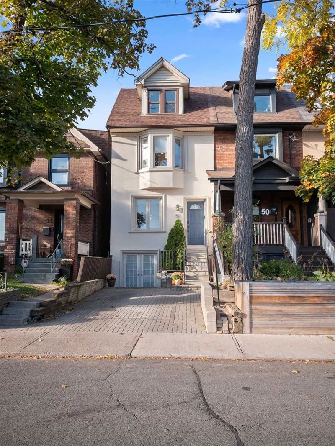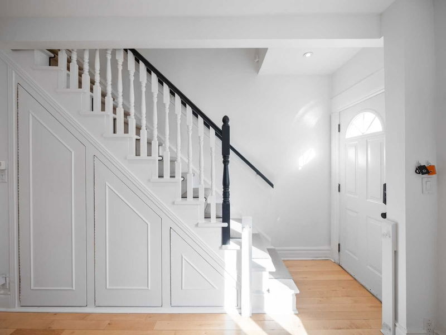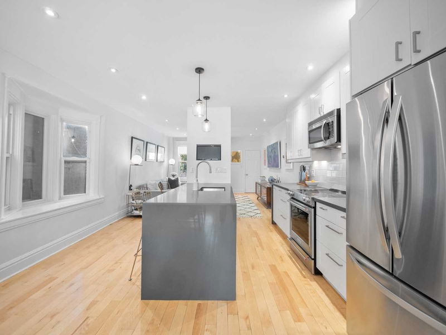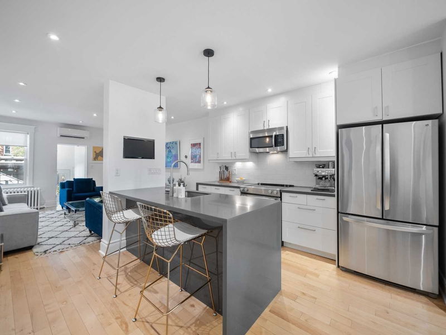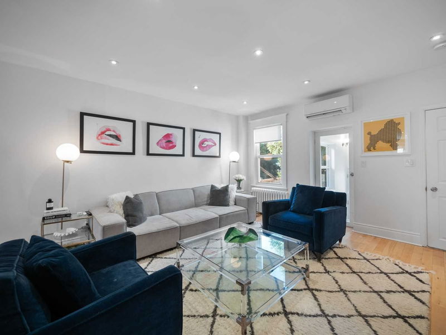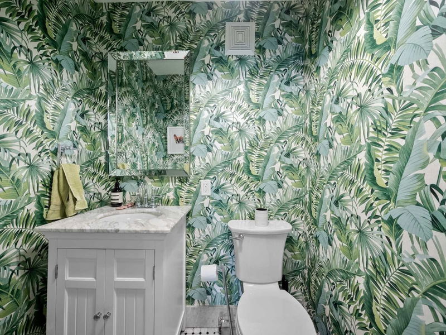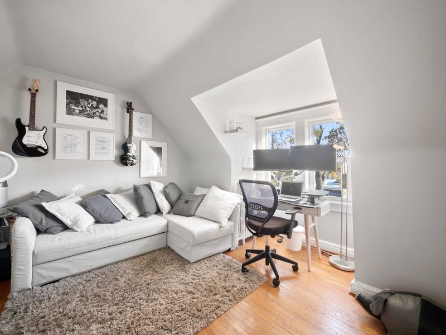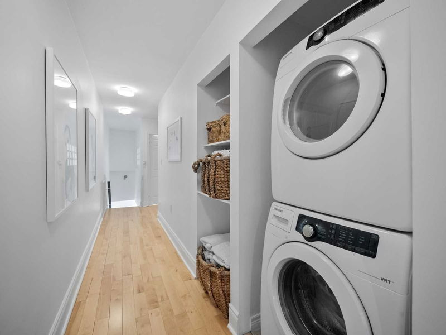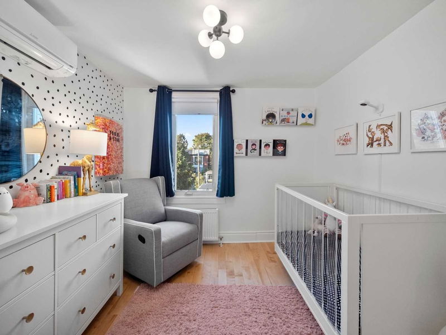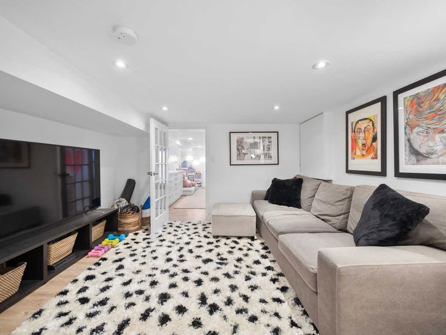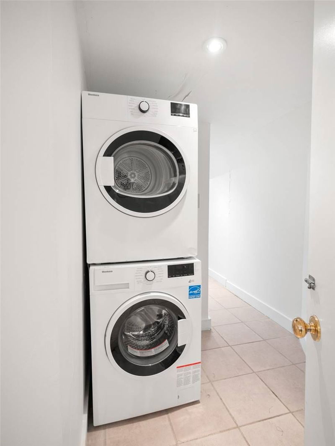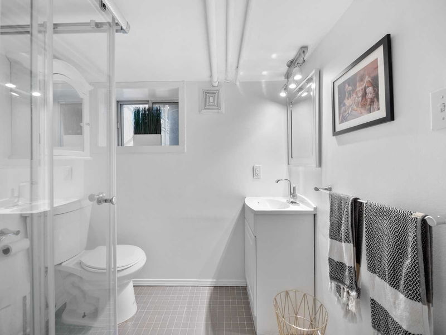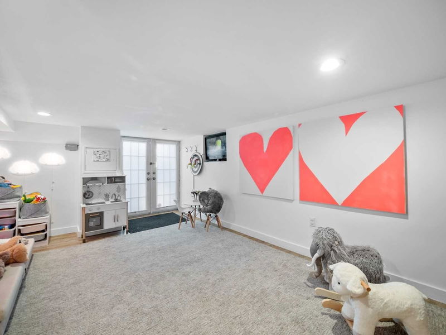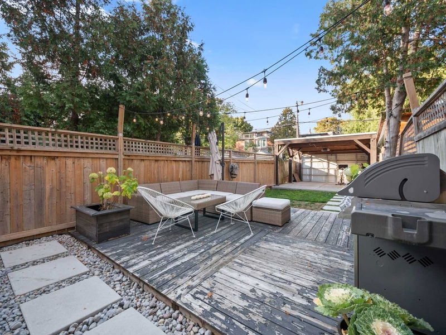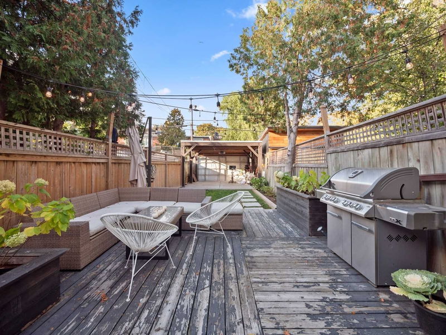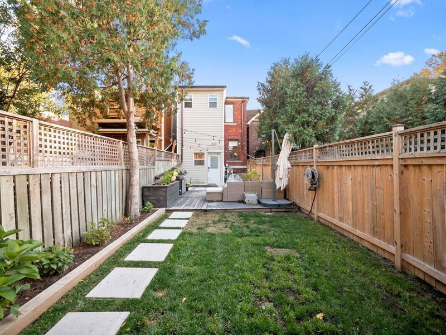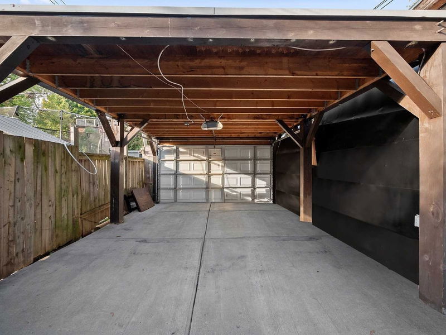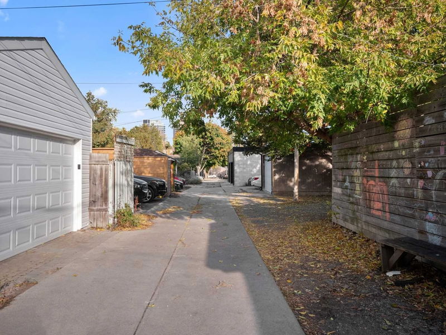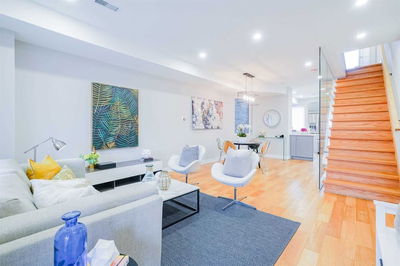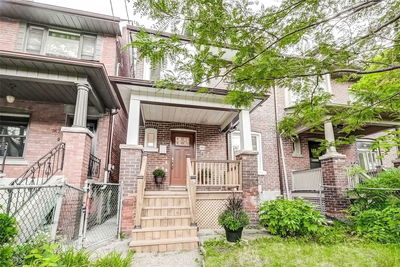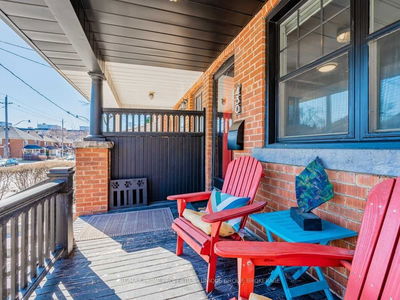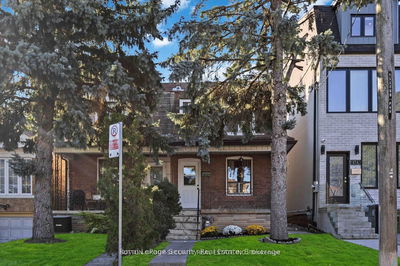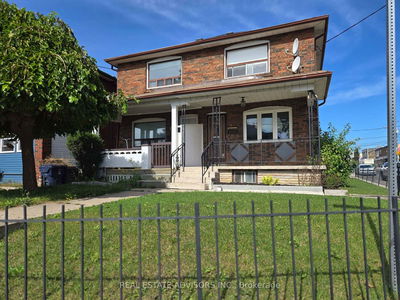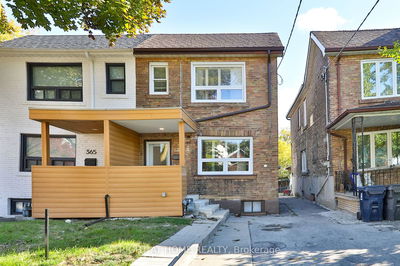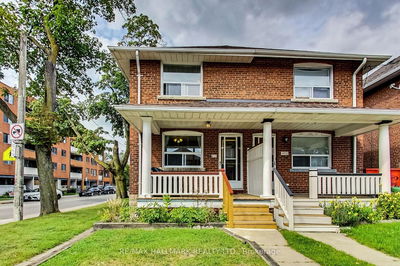Live Right In The Heart Of Wychwood! Steps Away From The Barns & St Clair W. Where Endless Restaurants, Coffee Shops, & Fantastic Shopping Awaits. This Beautifully Renovated Home Features 3+1 Bedrooms, 3 Bathrooms, And Is Zoned For The Amazing Hillcrest C.S. Walk Into A Sun-Filled, Open-Concept Main Floor Which Features Hardwood Floors, A Beautiful White Kitchen, Large Family Room, Lots Of Storage, And A Rarely Offered Powder Room. Upstairs Features Spacious Bedrooms, A Super Cool 3rd Floor Office Retreat, A Large Bathroom With A Double Sink, And A Conveniently Located Laundry. The Functional Basement Has Two Seperate Entrances, Large Rooms, A Modern Kitchen, A Bathroom, As Well As Its Own Laundry. Great Income Potential! Let's Not Forget The Incredible Private Backyard With A Large Deck, Grass Space, And Carport!
Property Features
- Date Listed: Wednesday, February 08, 2023
- Virtual Tour: View Virtual Tour for 52 Benson Avenue
- City: Toronto
- Neighborhood: Wychwood
- Major Intersection: St. Clair And Christie
- Full Address: 52 Benson Avenue, Toronto, M6G 2H6, Ontario, Canada
- Living Room: Hardwood Floor, Combined W/Dining, Large Window
- Kitchen: Hardwood Floor, Renovated, Centre Island
- Family Room: Hardwood Floor, W/O To Yard, Open Concept
- Listing Brokerage: Re/Max Realtron Realty Inc., Brokerage - Disclaimer: The information contained in this listing has not been verified by Re/Max Realtron Realty Inc., Brokerage and should be verified by the buyer.

