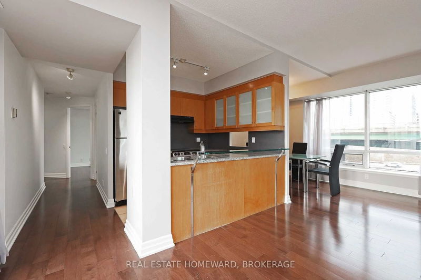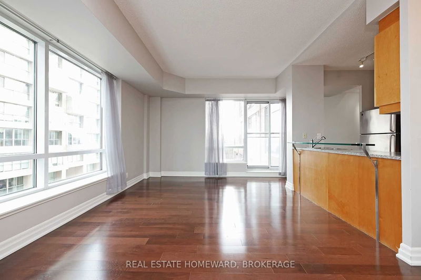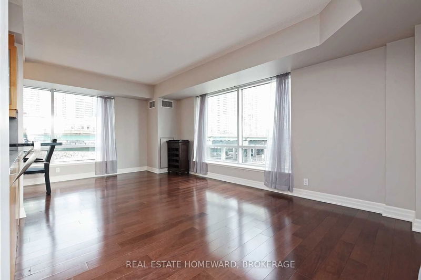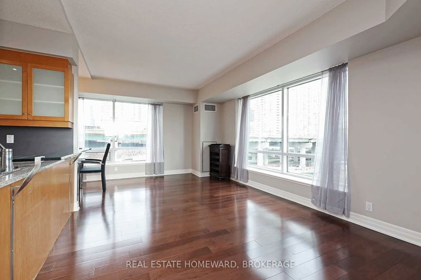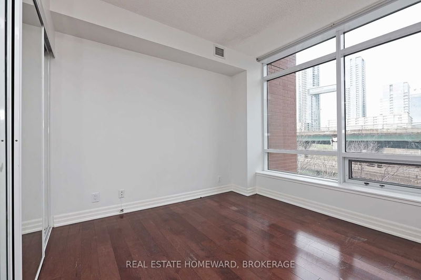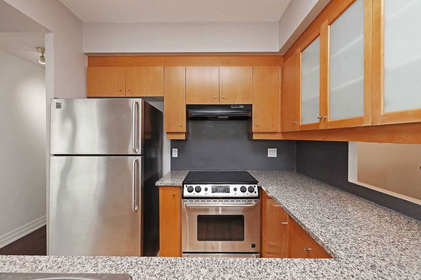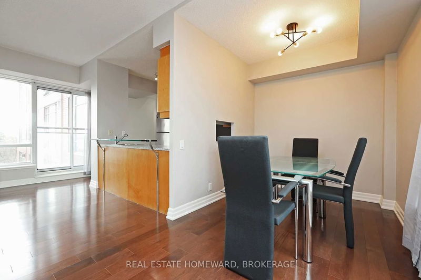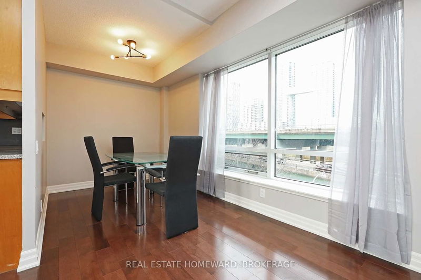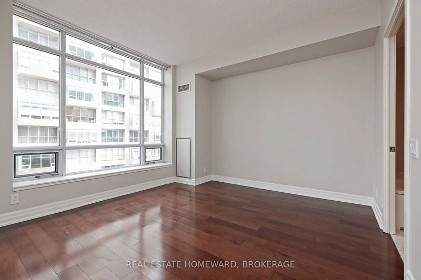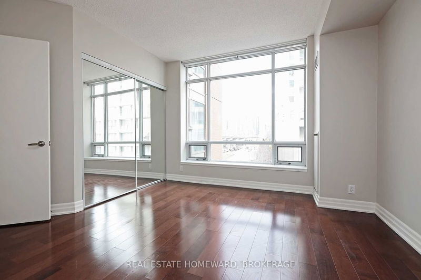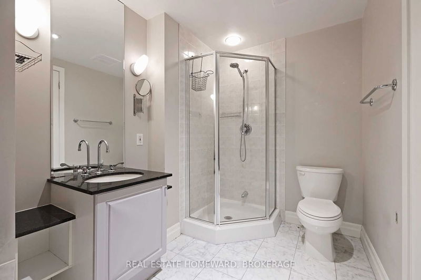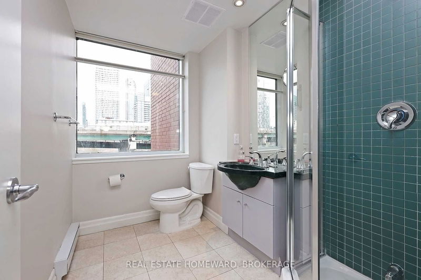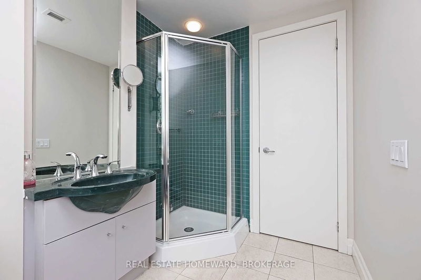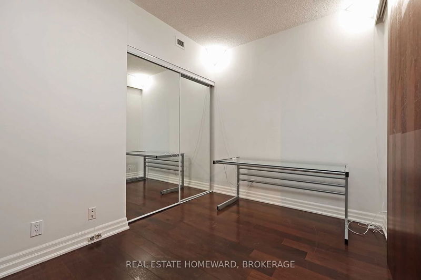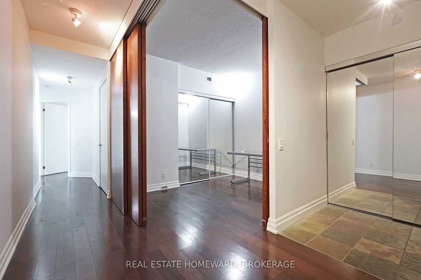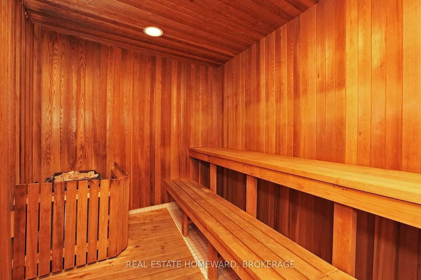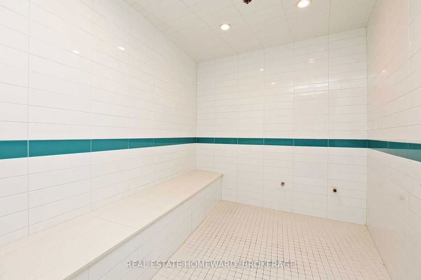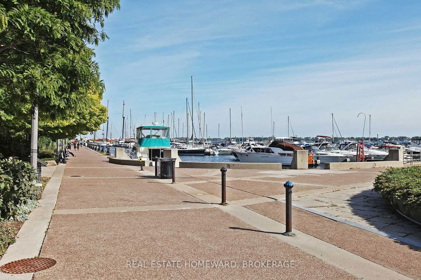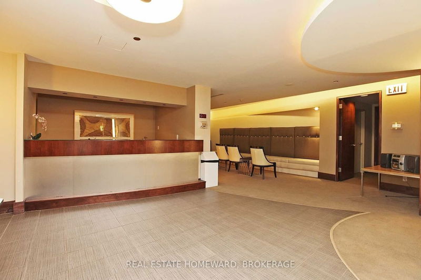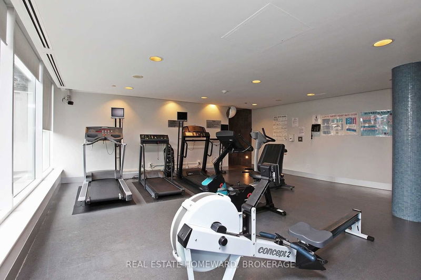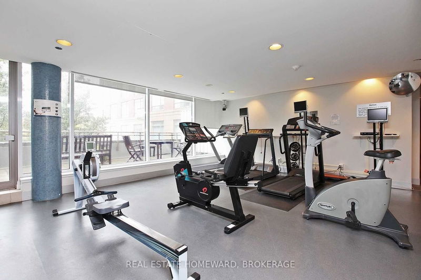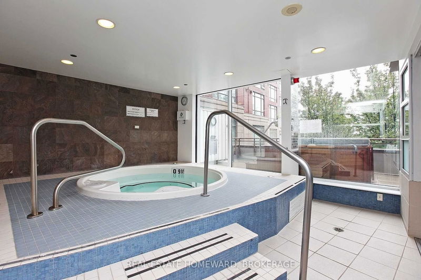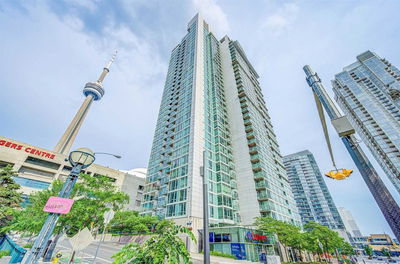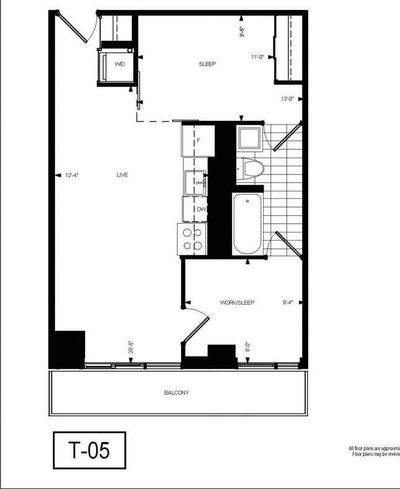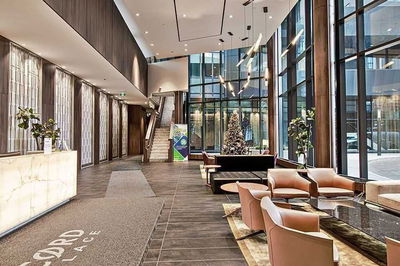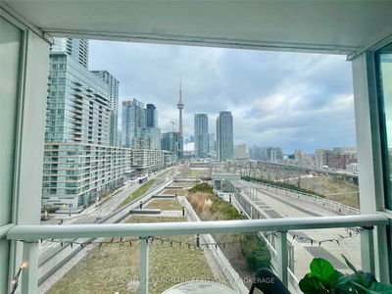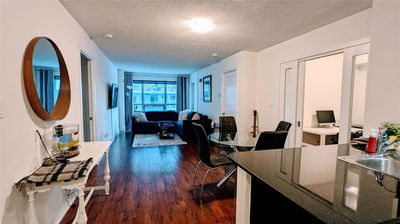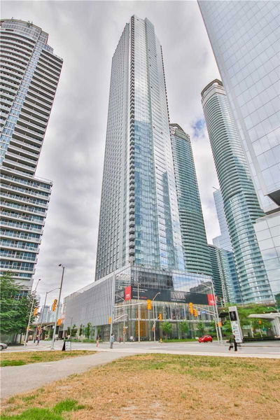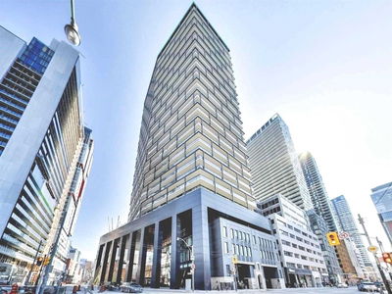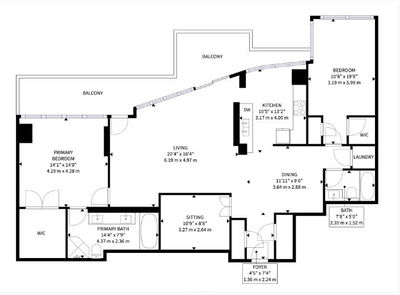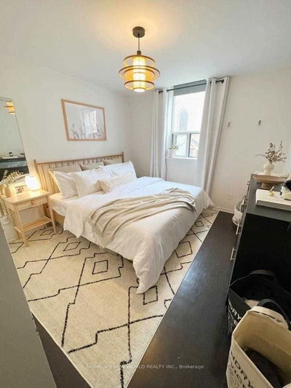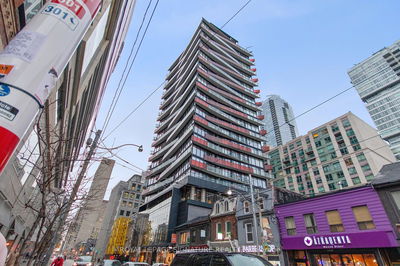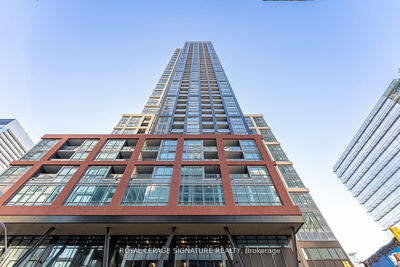Welcome To Suite 410E At 500 Queens Quay West, A Luxurious Waterfront Building Packed With Amenities. This Large 2 Bedroom Plus Den Corner Suite Offers Almost 1,300 Square Feet Of Living Space. Large Windows Provide Incredible Water Views To The South And City Views To The East. This Spacious Unit Includes 9-Foot Ceilings, Hardwood Floors, An Open Concept Kitchen With Stainless Steel Appliances, Granite Countertops Overlooking The Living Room And The Den Can Be Used As A Third Bedroom. It Is Steps Away From The Rogers Centre, Cn Tower, Billy Bishop Airport, Marinas, Parks And Provides Quick Access To The Gardiner And Public Transportation. Unit 410E Comes With One Parking Spot And One Locker. Potential For Additional Parking Space.
Property Features
- Date Listed: Monday, February 13, 2023
- City: Toronto
- Neighborhood: Waterfront Communities C1
- Major Intersection: Spadina & Queens Quay W
- Full Address: 410E-500 Queens Quay W, Toronto, M5V 3K8, Ontario, Canada
- Kitchen: Open Concept, Stainless Steel Appl
- Living Room: Hardwood Floor, Open Concept, South View
- Listing Brokerage: Real Estate Homeward, Brokerage - Disclaimer: The information contained in this listing has not been verified by Real Estate Homeward, Brokerage and should be verified by the buyer.


