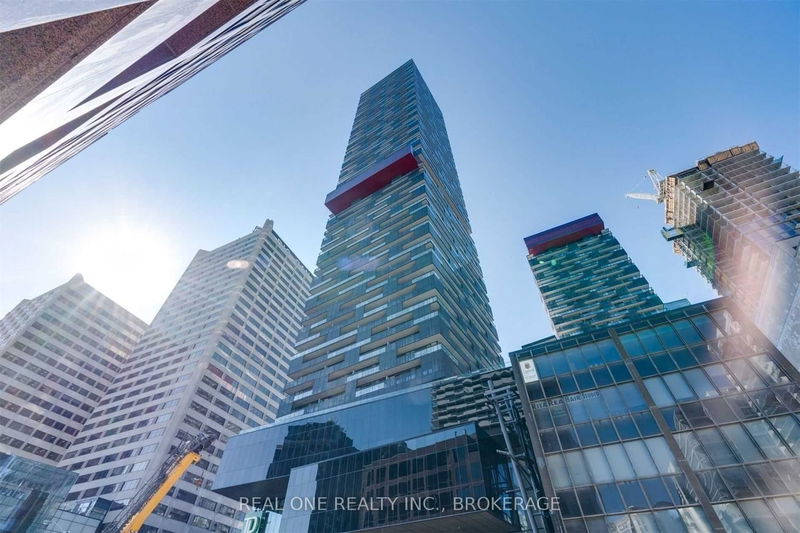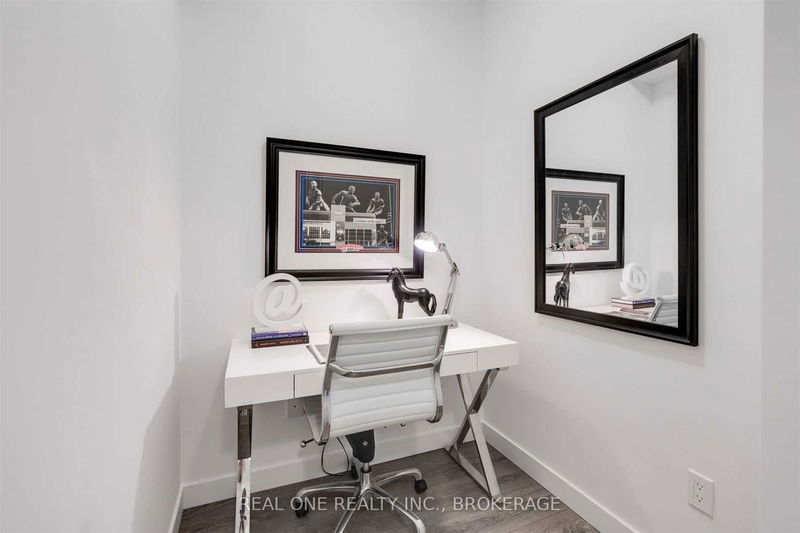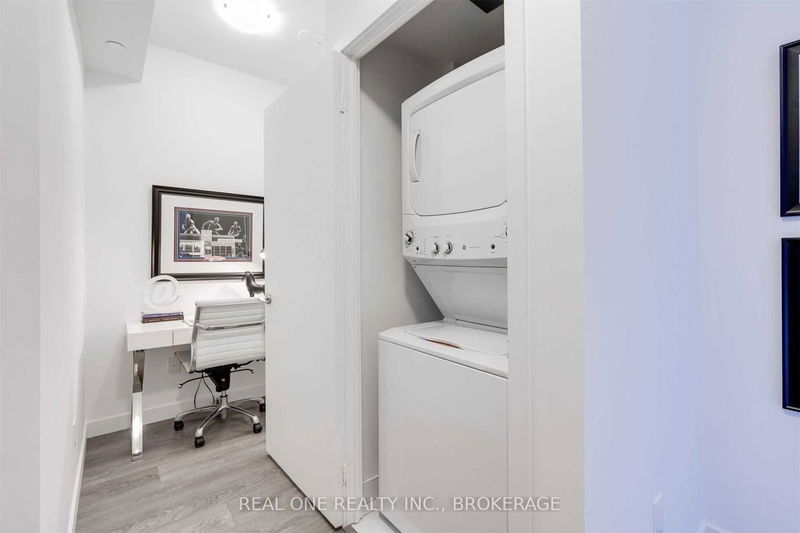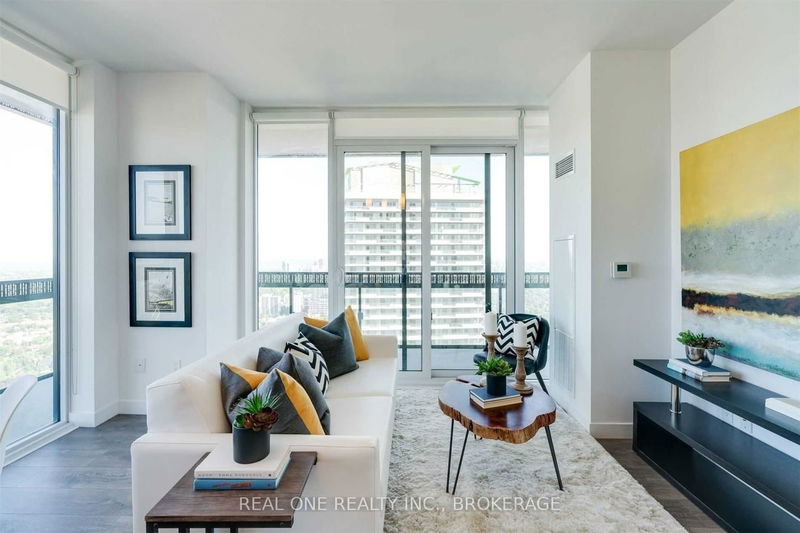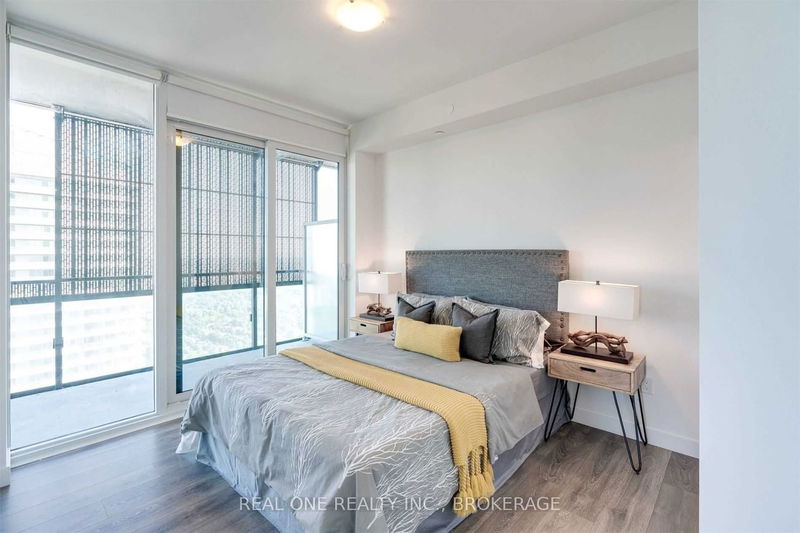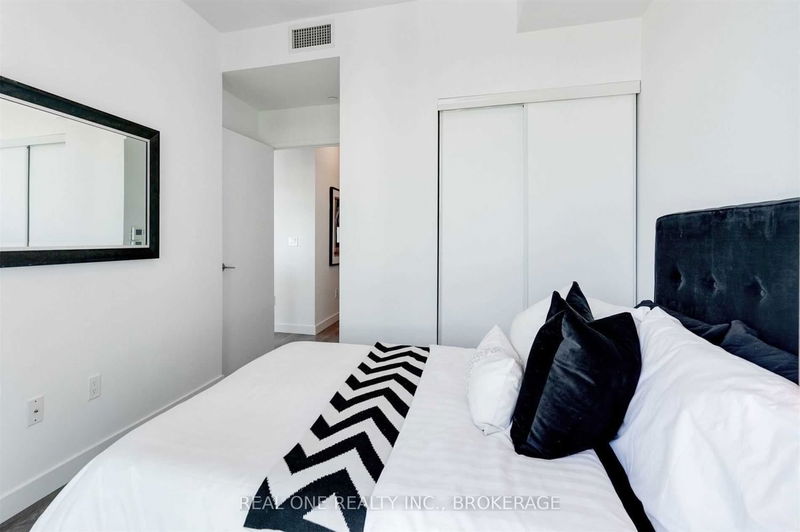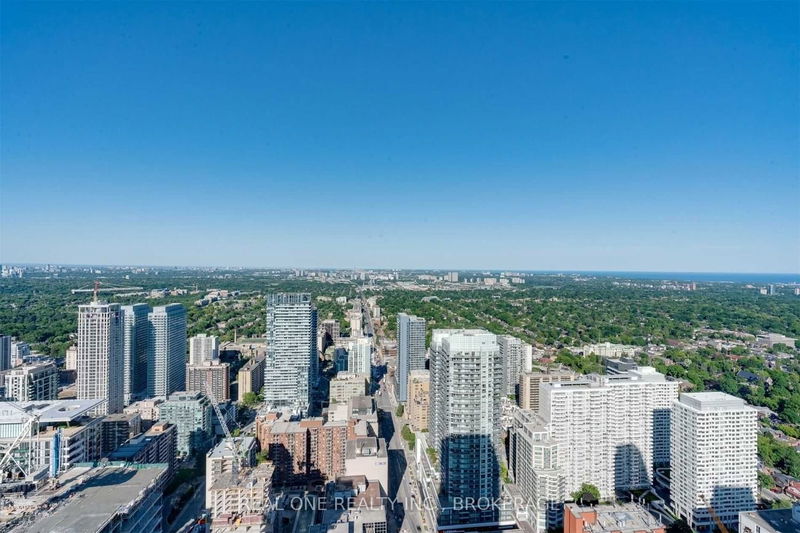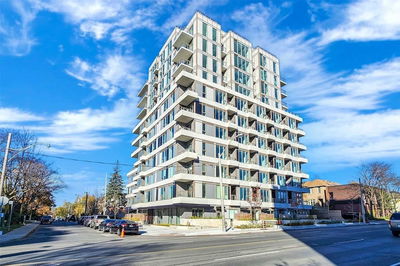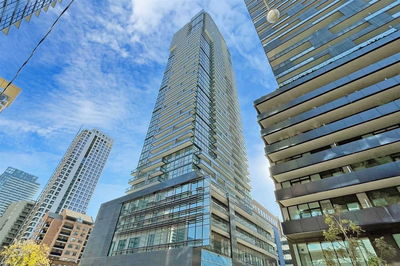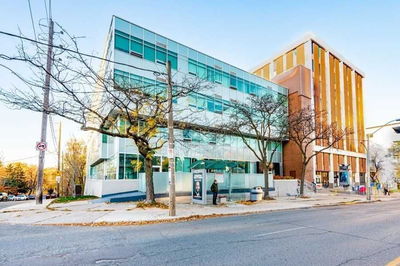Stunning Spilt 2Bdrm+Den, Corner Unit, 734Sf+257Sf Wrap-Around Balcony W/Beautiful Panoramic S/E Views Filled W/Natural Light & Lake View. 9"F Ceiling. Modern Kitchen W/B/I Appliances. A Convenient Same-Floor Double-Sized Locker, Master Bdrm Features Space For A King Bed, Blackout Blinds, Ensuite & Walk-In Closet. Separate Den For Work-From-Home Space. Brand New Painting Throu-Out. Steps To Subway, Lrt, Shopping, Schools, Theatre & Restaurant, Top Ranking School: North Toronto Ci.
Property Features
- Date Listed: Monday, February 13, 2023
- City: Toronto
- Neighborhood: Mount Pleasant East
- Full Address: 5011-8 Eglinton Avenue E, Toronto, M4P 0C1, Ontario, Canada
- Living Room: Laminate, W/O To Balcony, Picture Window
- Listing Brokerage: Real One Realty Inc., Brokerage - Disclaimer: The information contained in this listing has not been verified by Real One Realty Inc., Brokerage and should be verified by the buyer.

