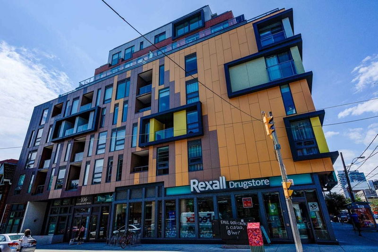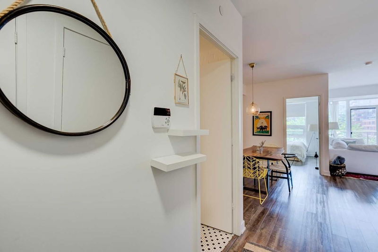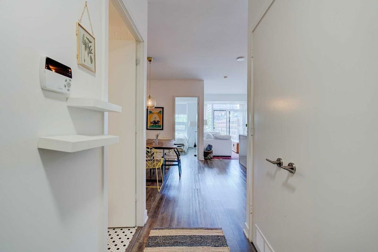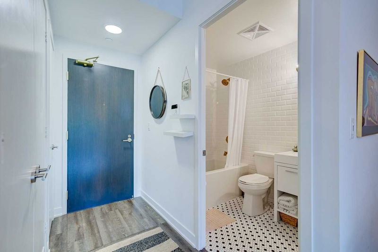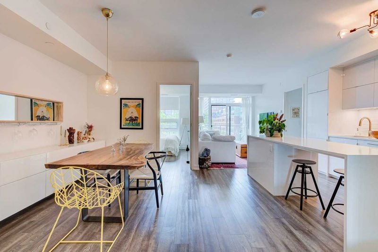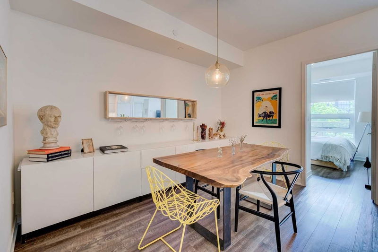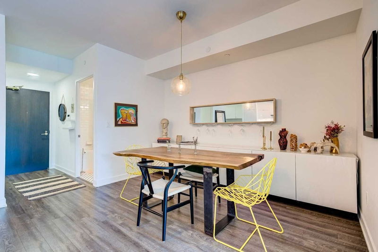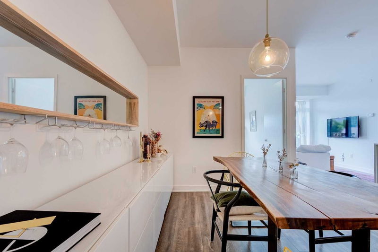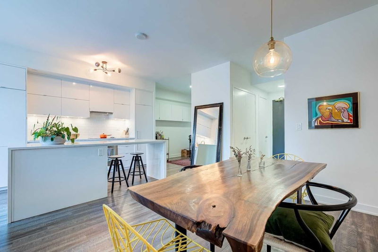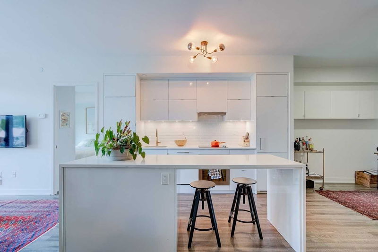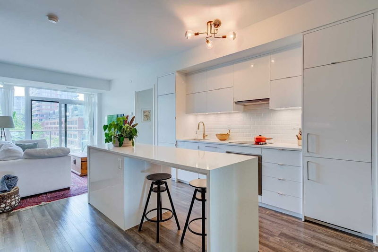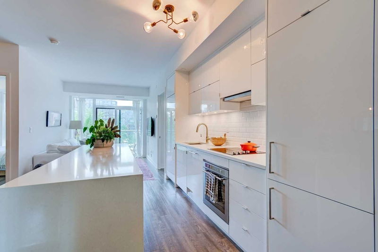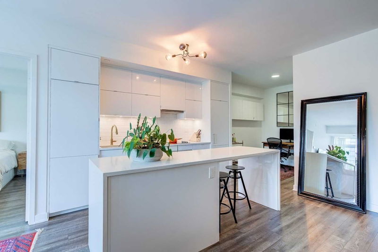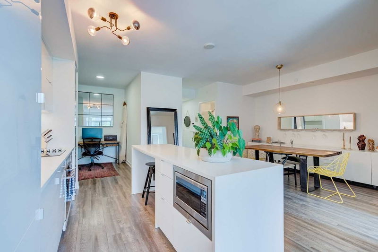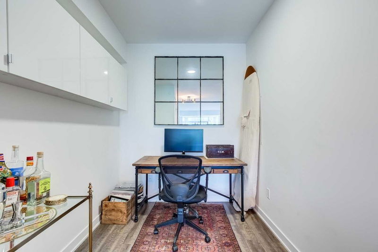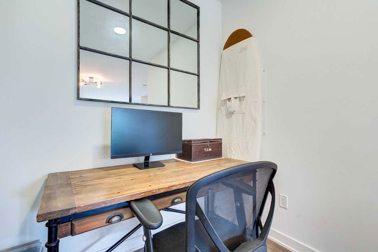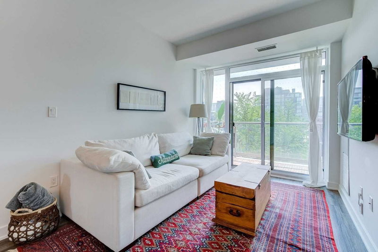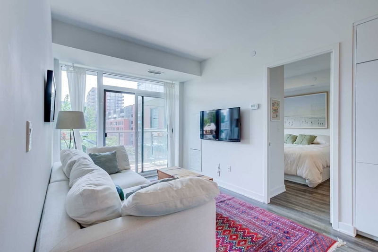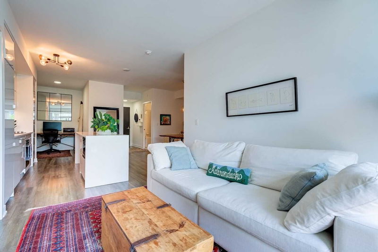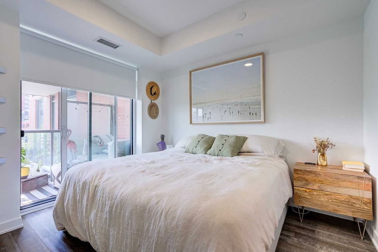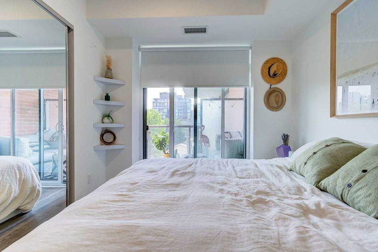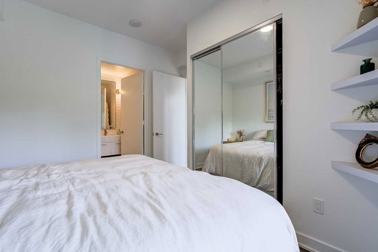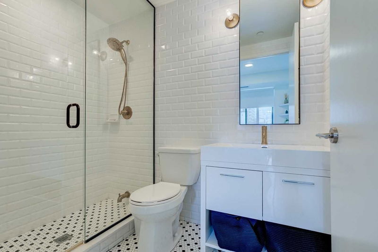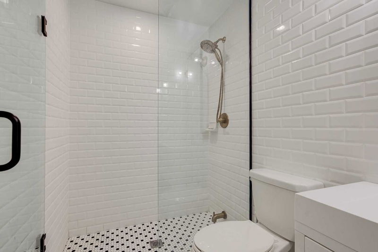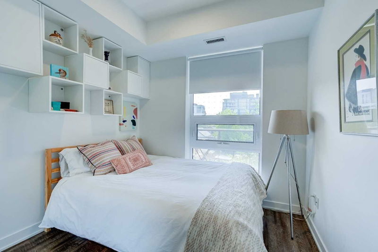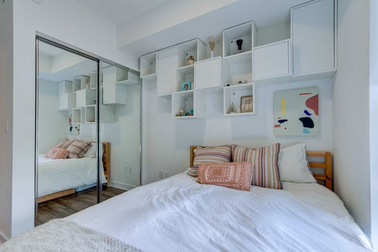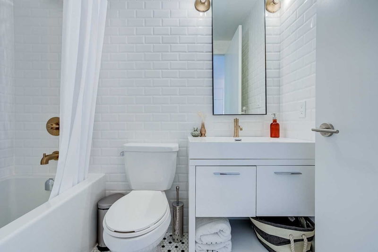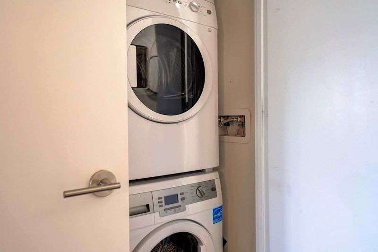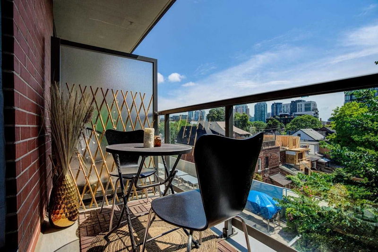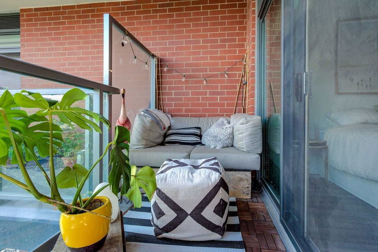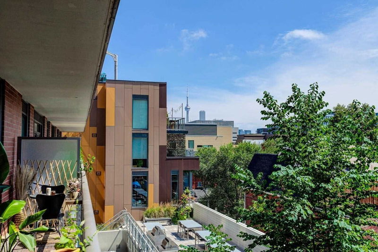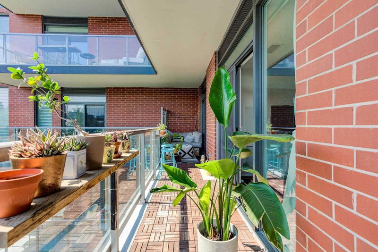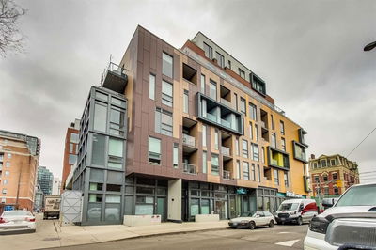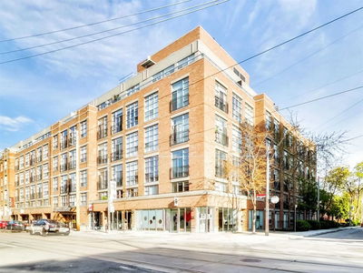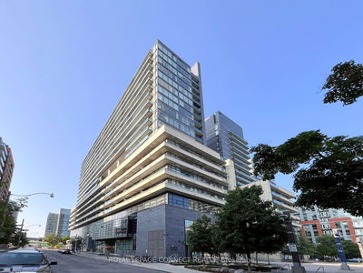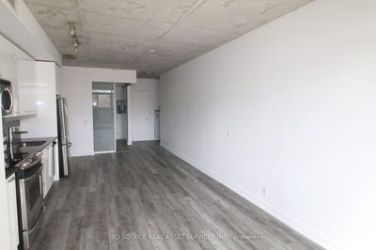An Entertainer's Dream! Walk In And You're Immediately Greeted By The Spacious Open Concept Kitchen And Dining Area. The Kitchen Feels Modern And Inviting With A Huge Island, Offering Extra Counter Space For All Your Lifestyle Needs. The Open Concept Layout Continues Into The Living Area Which Walks Out Onto The Balcony With A Quiet Residential View. The Spacious Primary Bedroom Has An Ensuite Bath And Also Walks Out To The Balcony. The Second Bedroom Has A Roomy Closet For Extra Storage And The Den Is Perfect For Those Working From Home. With Ttc At Your Doorstep, Trendy Queen West Shops, Restaurants And Cafes Down The Street And Walking Distance To Liberty Village, Everything You Need Is A Hop, Skip And A Jump Away.
Property Features
- Date Listed: Monday, February 13, 2023
- City: Toronto
- Neighborhood: Trinity-Bellwoods
- Full Address: 403-106 Dovercourt Road, Toronto, M6J 1J1, Ontario, Canada
- Kitchen: Combined W/Living, Centre Island, Modern Kitchen
- Listing Brokerage: Keller Williams Co-Elevation Realty, Brokerage - Disclaimer: The information contained in this listing has not been verified by Keller Williams Co-Elevation Realty, Brokerage and should be verified by the buyer.

