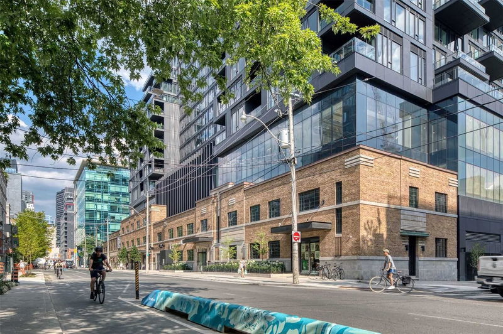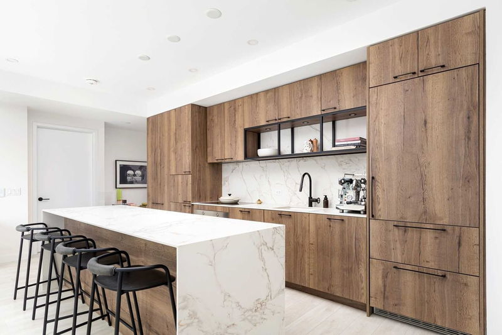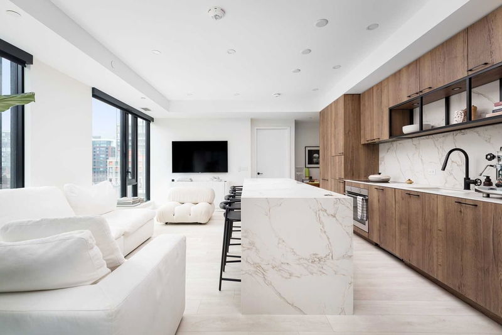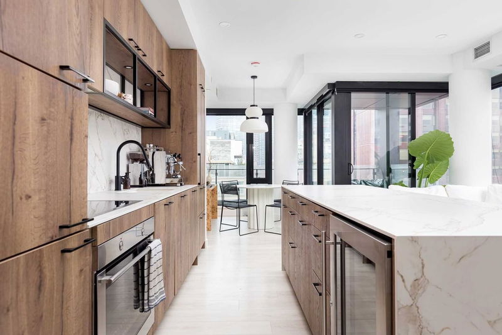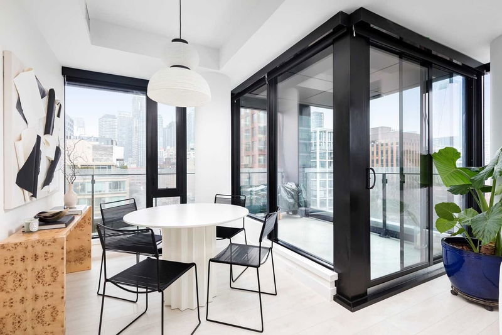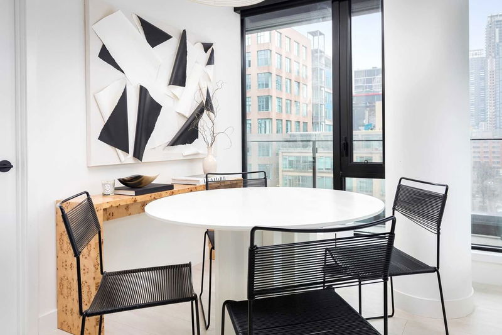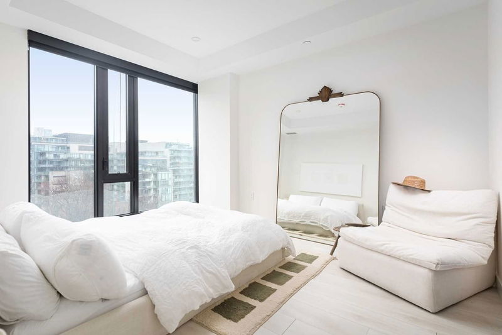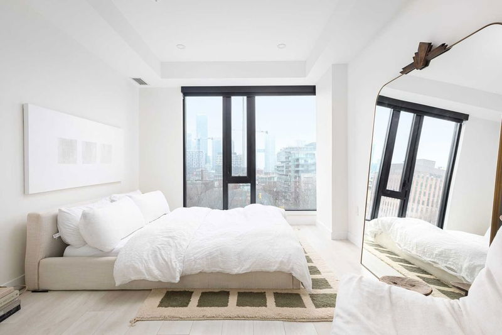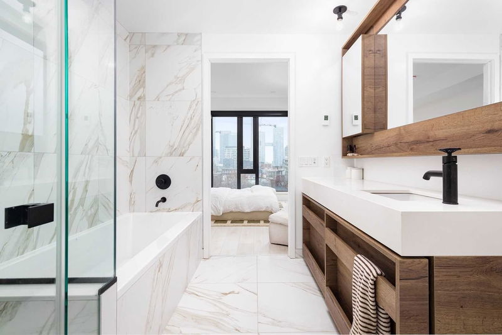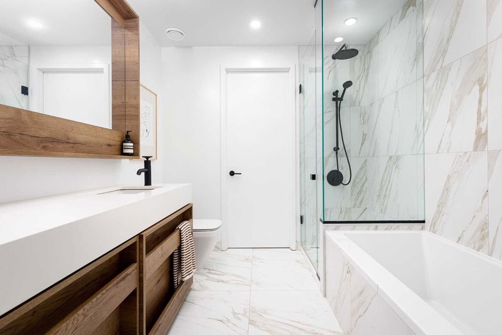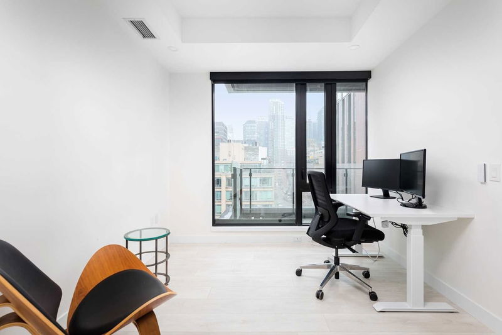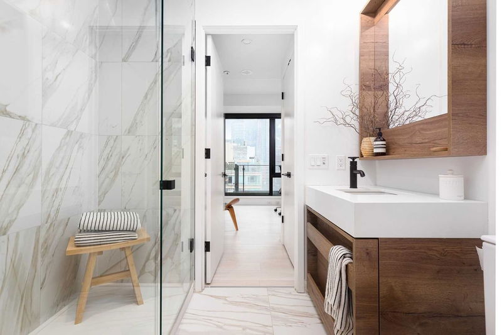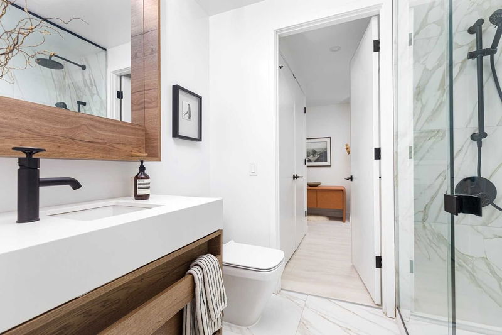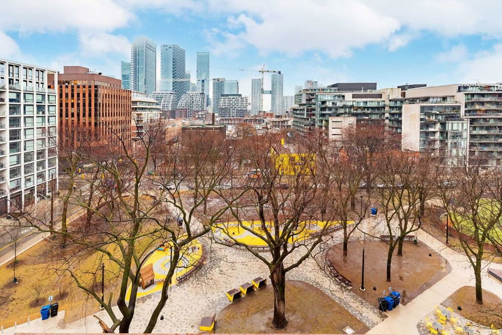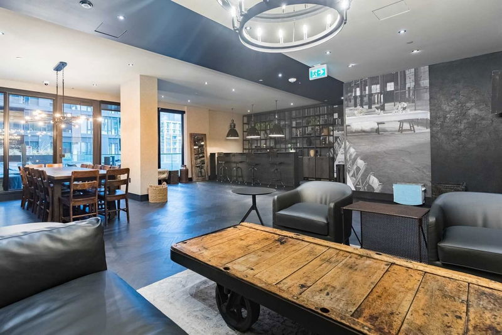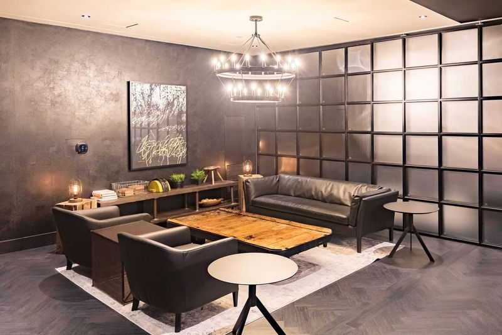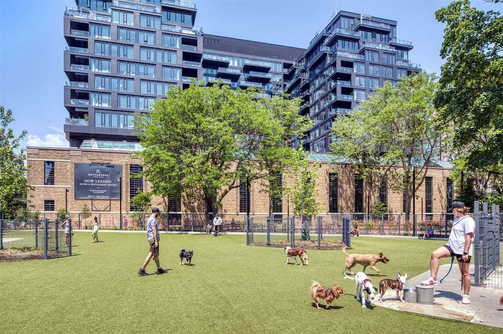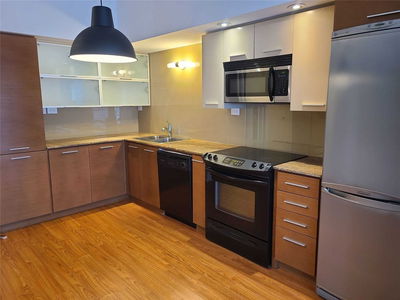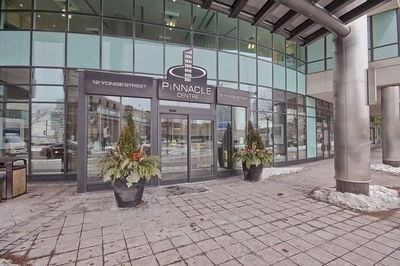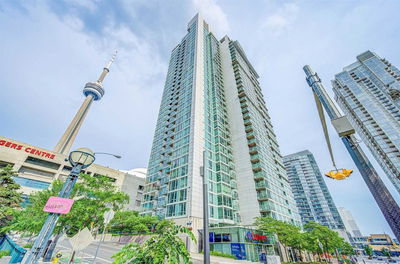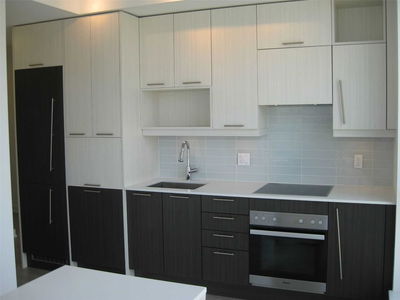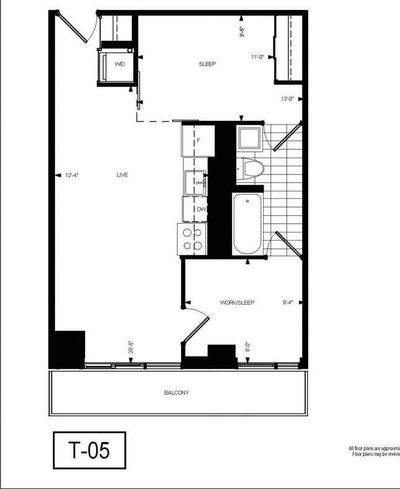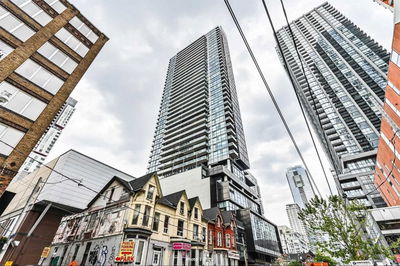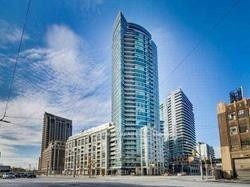Experience Luxury Living At Its Finest In This Stunning 2 Bed, 2 Bath Corner Suite At The Highly Coveted Waterworks Residences. This 1,055 Sq Ft Urban Oasis Sits Atop The Tree Covered St. Andrews Park. The Suite Has Been Thoroughly Upgraded Throughout, Offering A Seamless Blend Of Style And Comfort. Centred Around A Custom Built-In 9 Foot Island With Waterfall Finish And Undermounted Wine Fridge, Modern Gourmet Kitchen Features Top-Of-The-Line 30"Appliances, Ample Cabinet Space Including A Customized Pantry W/ Built-In Storage. Floor To Ceiling Windows Span The Length Of The Open Concept Living And Dining Rooms, Creating An Atmosphere Perfect For Entertaining. The King Size Primary Bedroom Offers A 4Pc Ensuite W/ Heated Floors And An Expansive Walk In Closet Outfitted W/ Custom Organizers. The Secondary Bedroom Is Equipped With His And Hers Closets, Along W/ A 3Pc Semi Ensuite. Electric Blinds, Pot Lights Throughout, Custom Millwork, And An Oversized Balcony With Expansive Views.
Property Features
- Date Listed: Monday, February 13, 2023
- City: Toronto
- Neighborhood: Waterfront Communities C1
- Major Intersection: Richmond Street West/ Spadina
- Full Address: 526-505 Richmond Street W, Toronto, M5V 1Y3, Ontario, Canada
- Living Room: Hardwood Floor, Window Flr To Ceil, Pot Lights
- Kitchen: Hardwood Floor, Centre Island, Pantry
- Listing Brokerage: Chestnut Park Real Estate Limited, Brokerage - Disclaimer: The information contained in this listing has not been verified by Chestnut Park Real Estate Limited, Brokerage and should be verified by the buyer.


