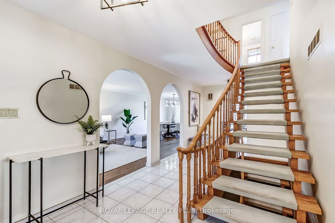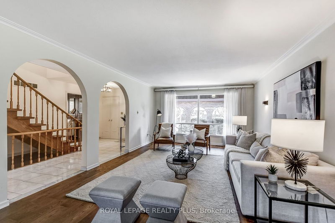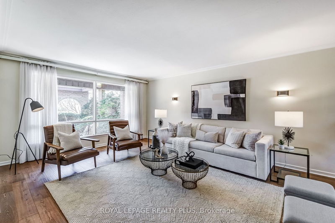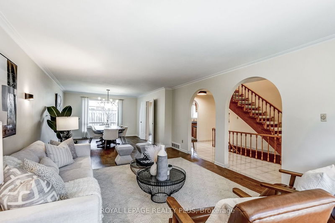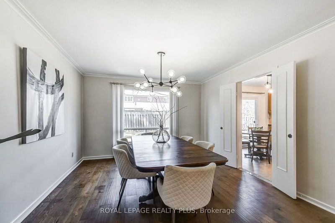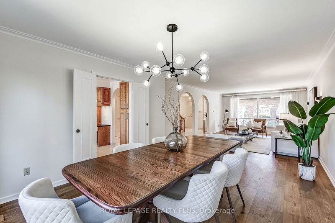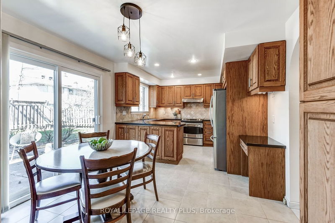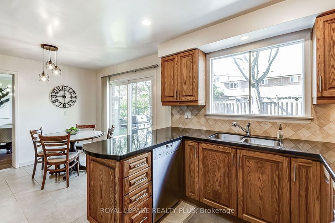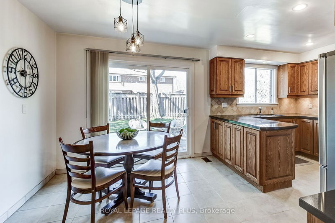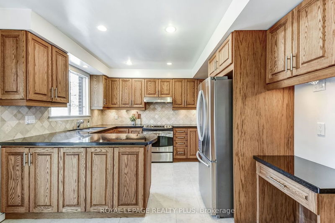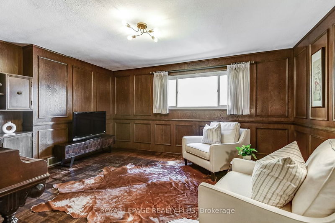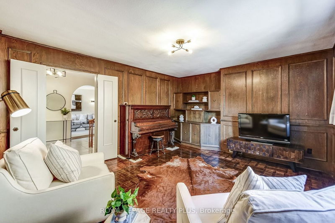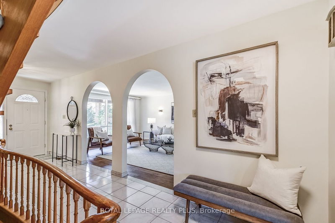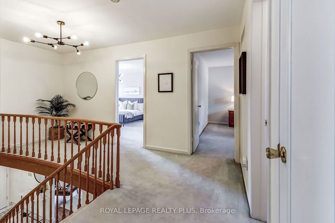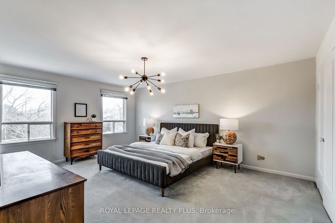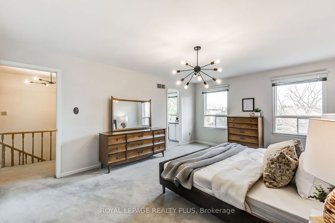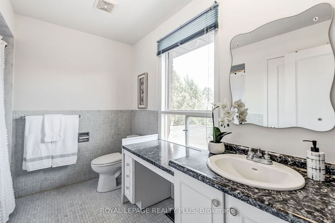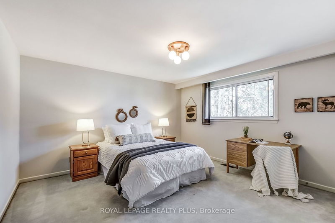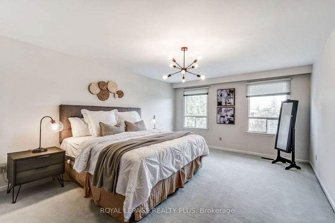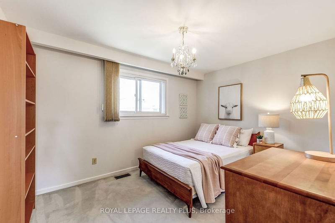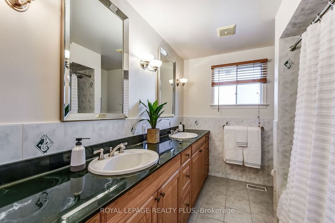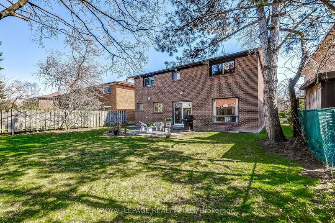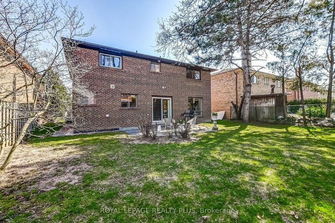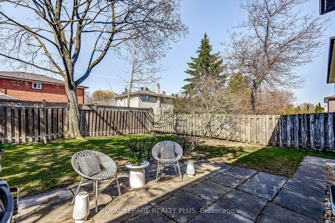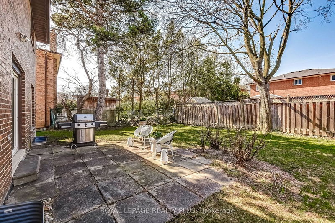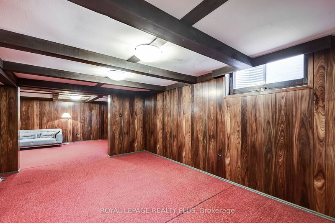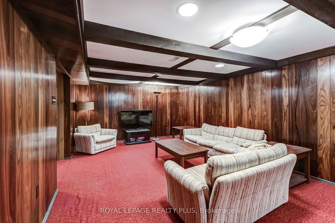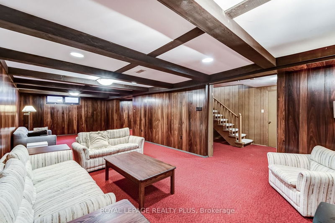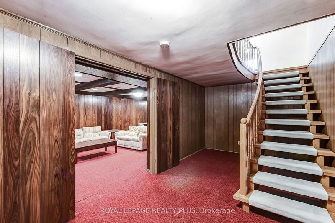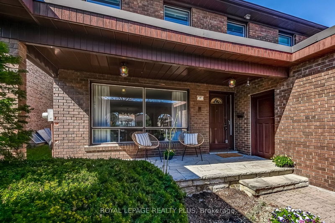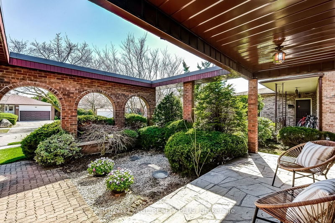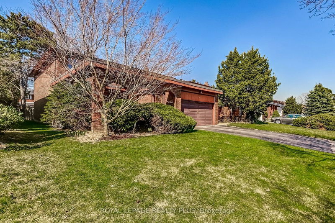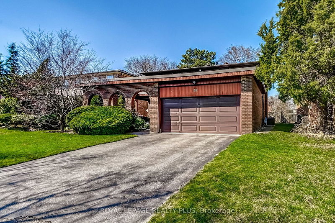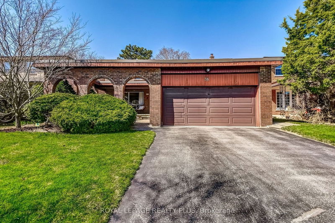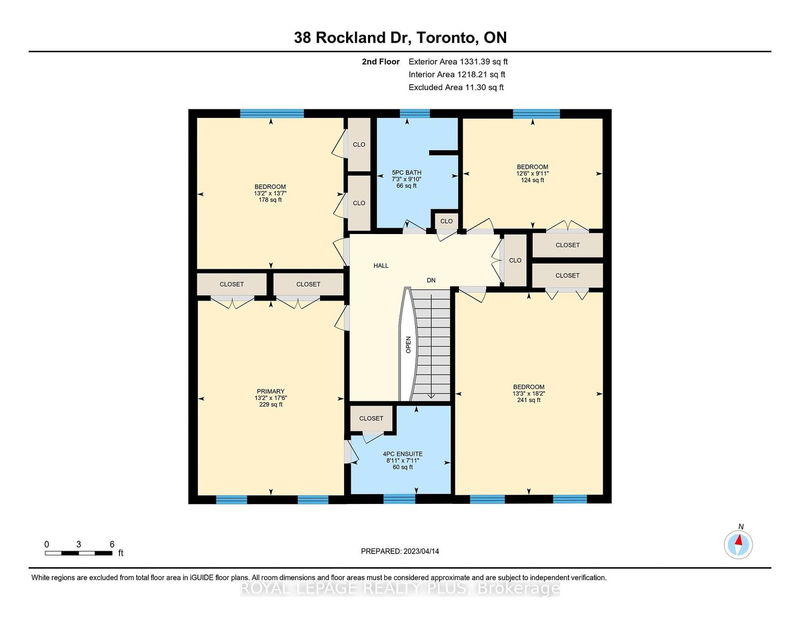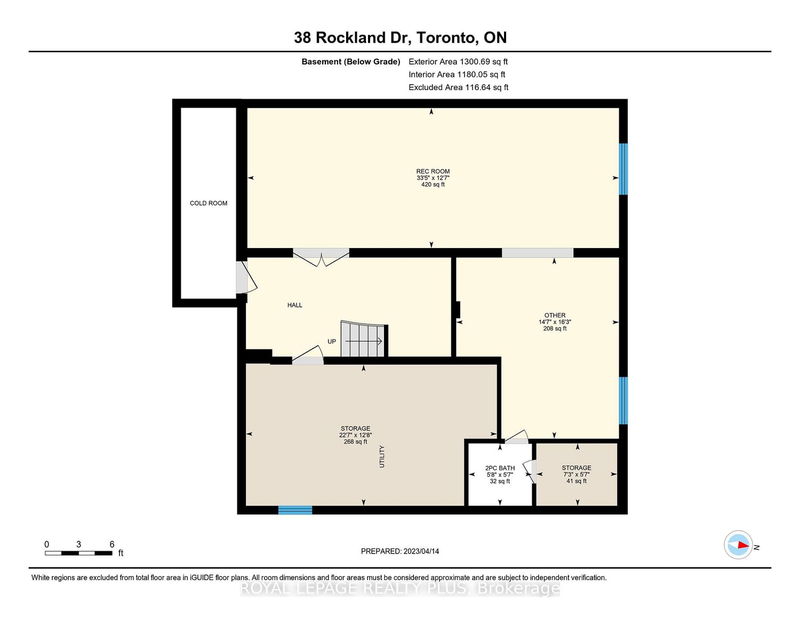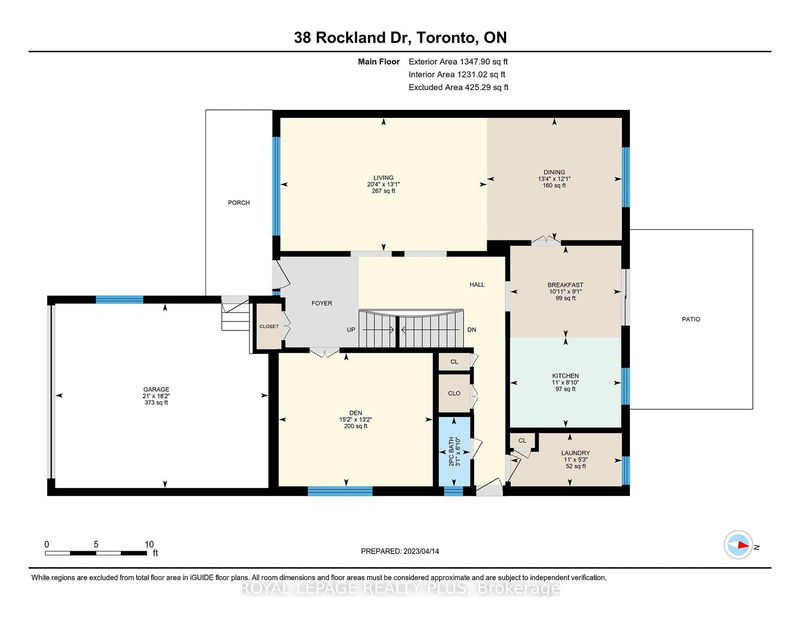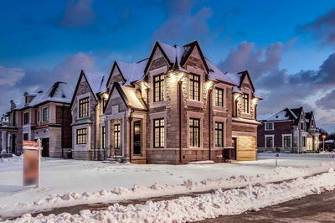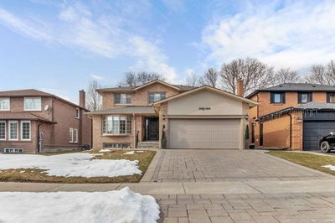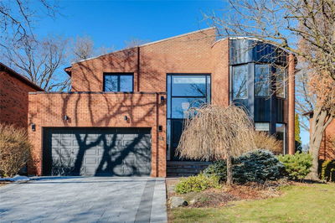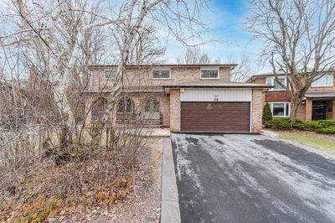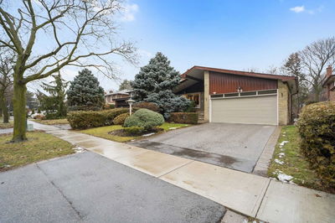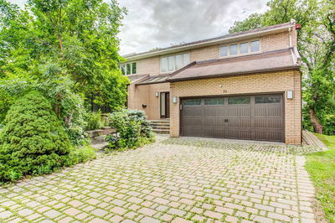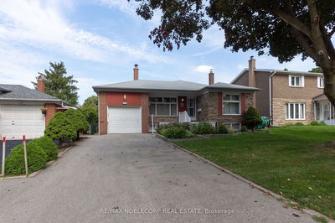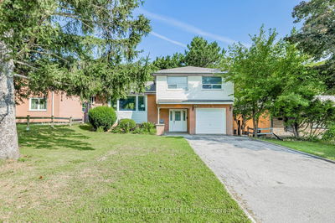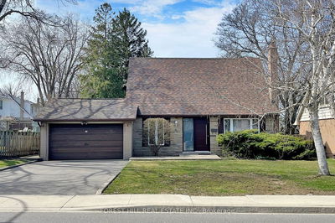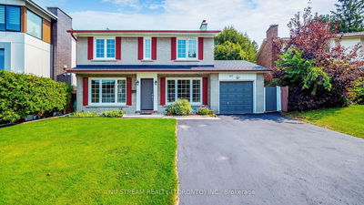Spacious 4BR 4Bath Home located on premium lot on quiet st in sought after Bayview Woods-Steeles. Main flr features 3 beautiful arched entrances to the living rm kitchen, & a lovely, open staircase. Massive living/dining rm boasts beautiful new engineered wood floors. Eat in kitchen offers granite counters, ceramic backsplash, stainless steel appliances, & a walk out to private backyard. Den is located off foyer & features parquet floors. Large laundry rm, powder rm & 2 closets complete main flr. The 2nd flr offers 4 generously sized BRs, a 5pc bath, & a bright 4pc ensuite off primary BR. Huge basement, with enough room to add another 2 BRs, is awaiting your updates! Lots of closet & storage space, & most of the light fixtures are new! Conveniently located close to highly rated schools, & community centres; in walking distance to parks, trails & ravines; & a short drive to great amenities, Hwy 407, Cummer GO station, & only 20 mins to downtown via DVP.
Property Features
- Date Listed: Friday, April 14, 2023
- Virtual Tour: View Virtual Tour for 38 Rockland Drive
- City: Toronto
- Neighborhood: Bayview Woods-Steeles
- Full Address: 38 Rockland Drive, Toronto, M2M 2Y9, Ontario, Canada
- Living Room: O/Looks Dining, Wall Sconce Lighting, Hardwood Floor
- Kitchen: Breakfast Area, Granite Counter, Ceramic Back Splash
- Listing Brokerage: Royal Lepage Realty Plus - Disclaimer: The information contained in this listing has not been verified by Royal Lepage Realty Plus and should be verified by the buyer.

