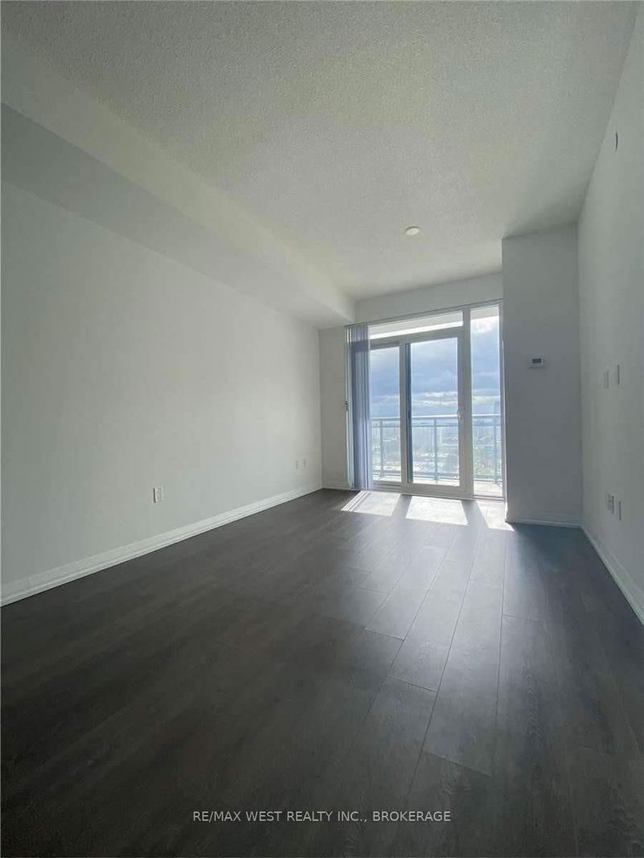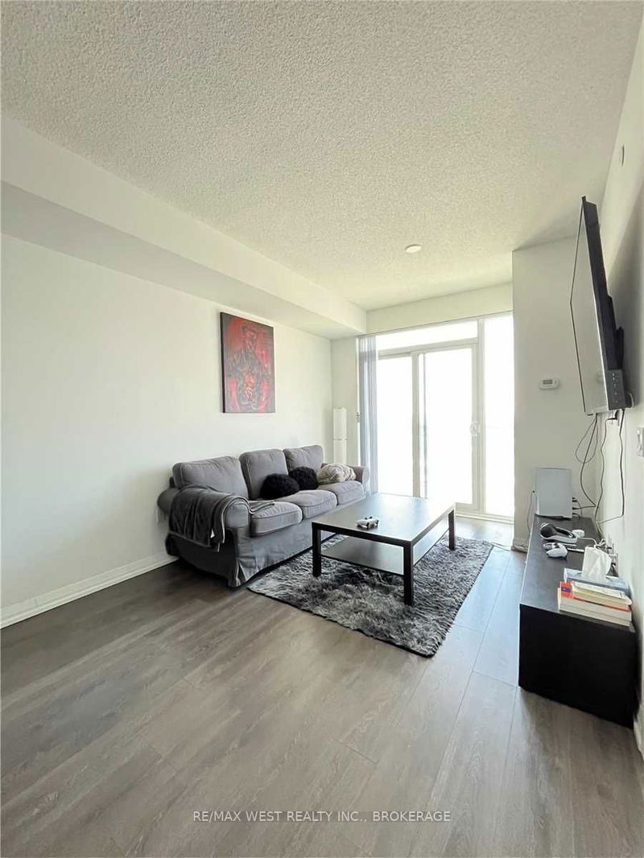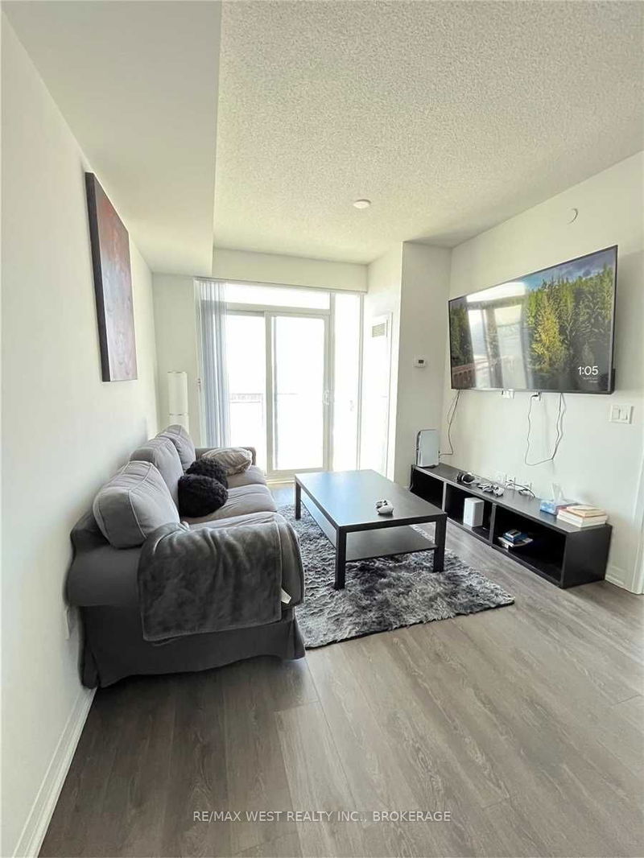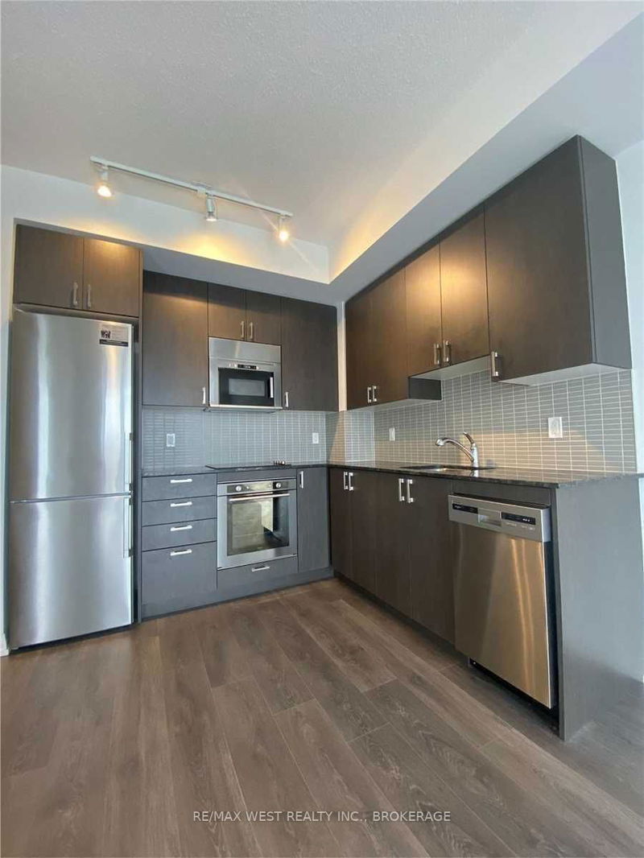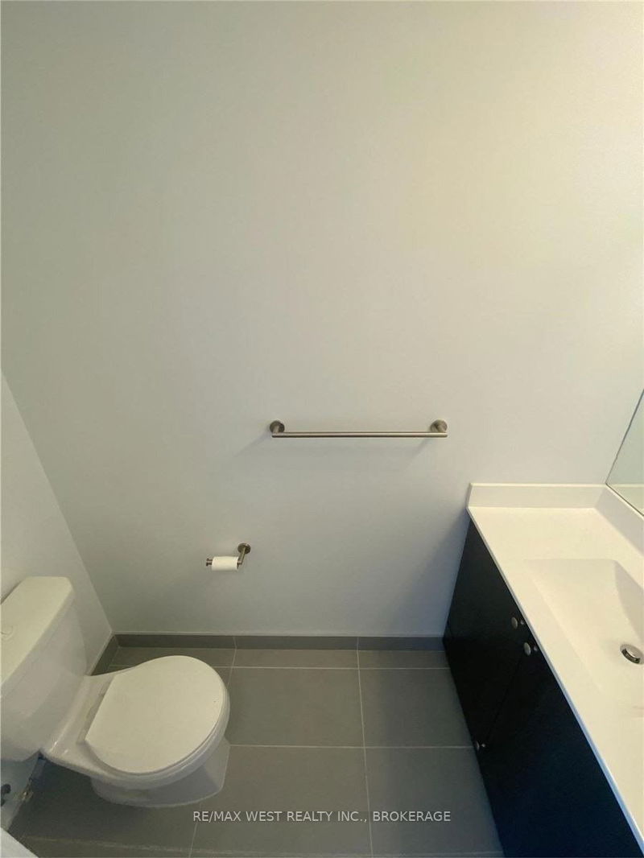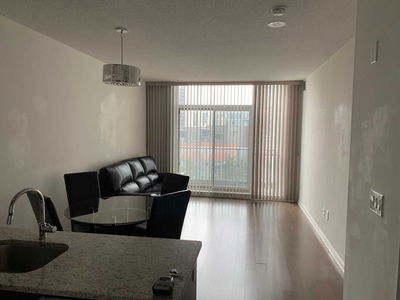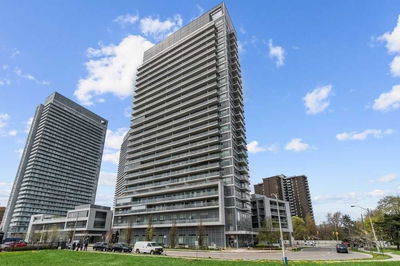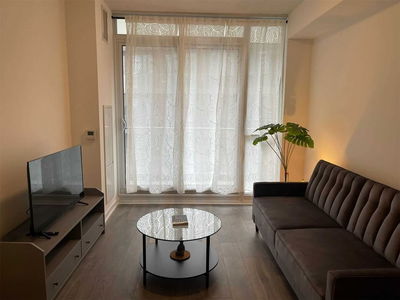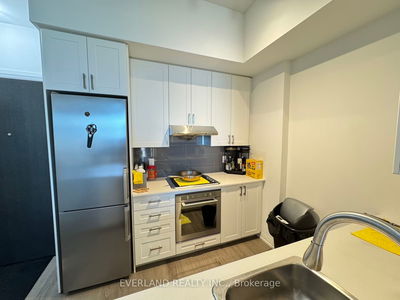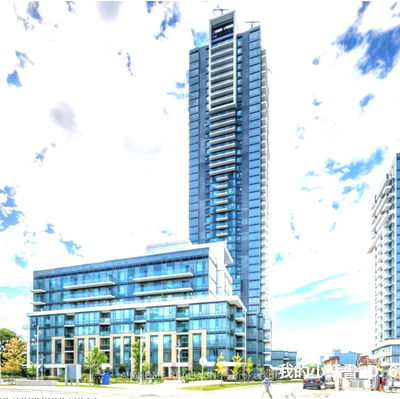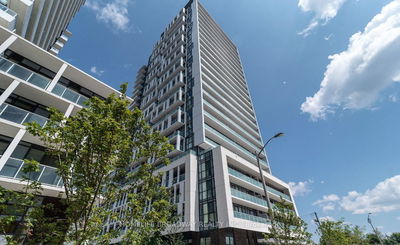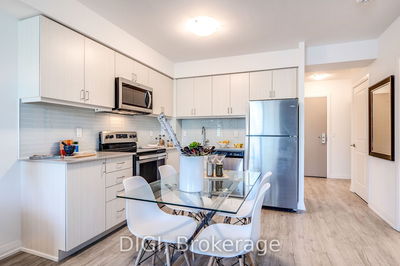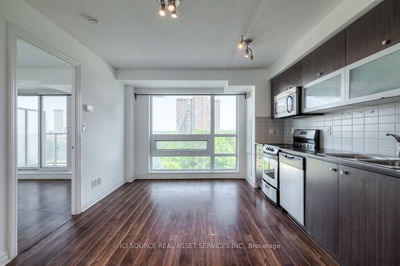Great Location @ Sheppard/Hwy 404, Luxury Building By Tridel. Bright & Spacious 1 Bedroom Plus Den W/2 Bathrooms. Den Can Be A 2nd Bedroom. Functional Layout W/Floor To Ceiling Windows, 9 Ft Ceiling Height, Open Concept Living & Dining Rooms, Modern Kitchen W/Backsplash, Granite Countertop & Undermount Sink. Large Double Mirrored Closets In Bdrm & Foyer, Frameless Glass Enclosure & Upgraded Shower Facet In Master Ensuite. Includes Parking & Locker.
Property Features
- Date Listed: Wednesday, February 15, 2023
- City: Toronto
- Neighborhood: Henry Farm
- Full Address: 1610-50 Ann O'reilly Road, Toronto, M2J 0A8, Ontario, Canada
- Kitchen: Laminate, Open Concept, Backsplash
- Listing Brokerage: Re/Max West Realty Inc., Brokerage - Disclaimer: The information contained in this listing has not been verified by Re/Max West Realty Inc., Brokerage and should be verified by the buyer.


