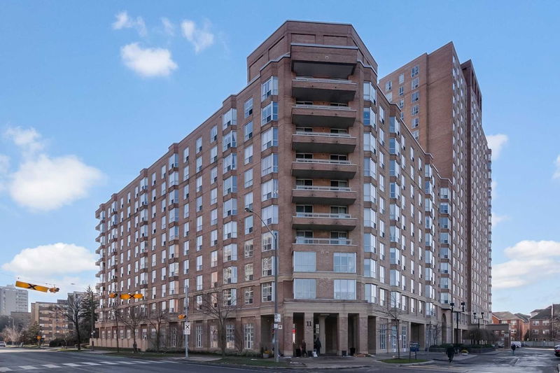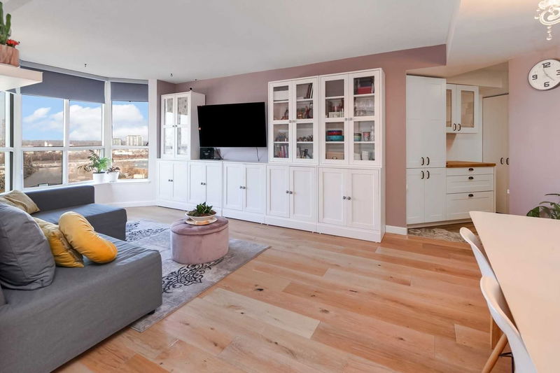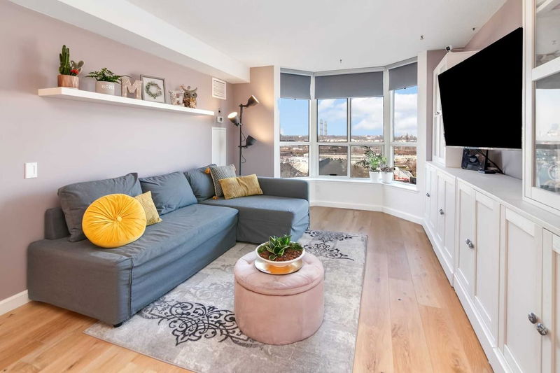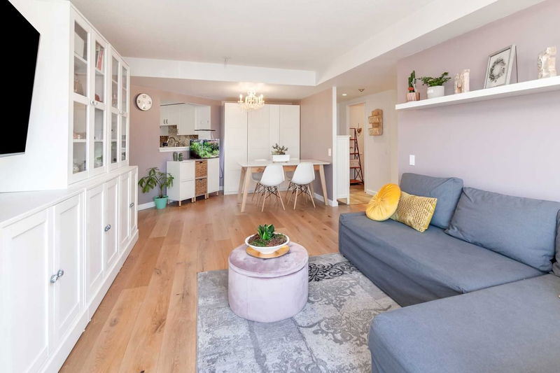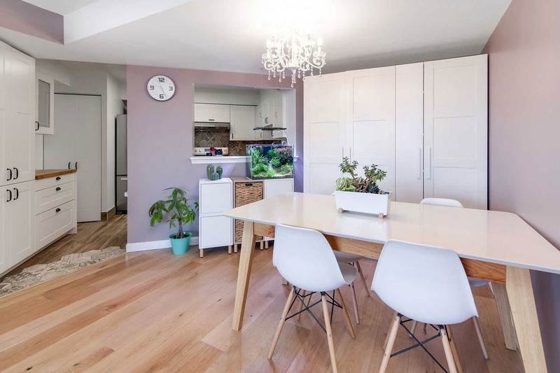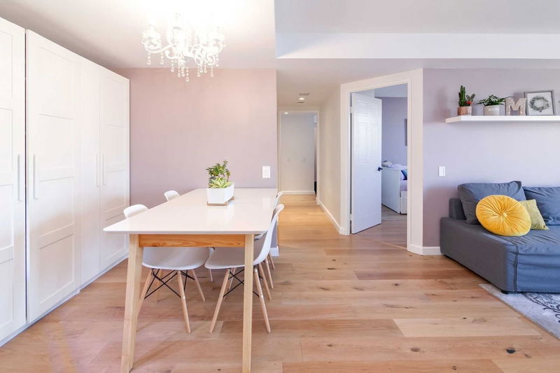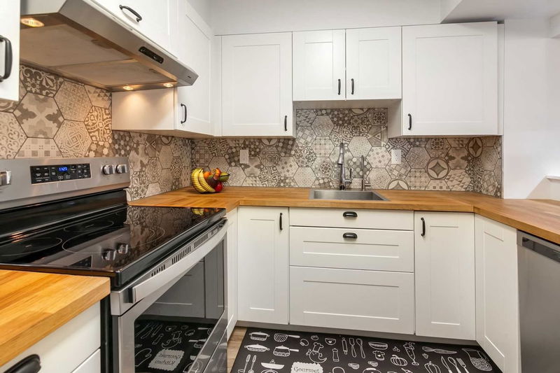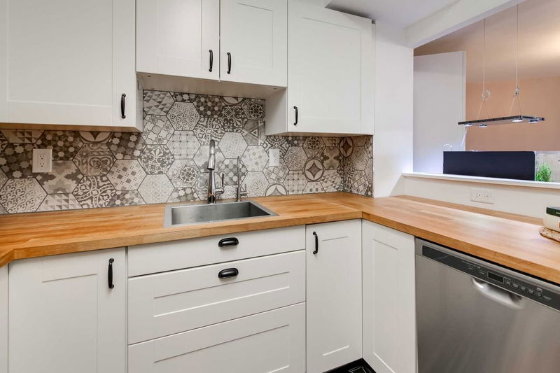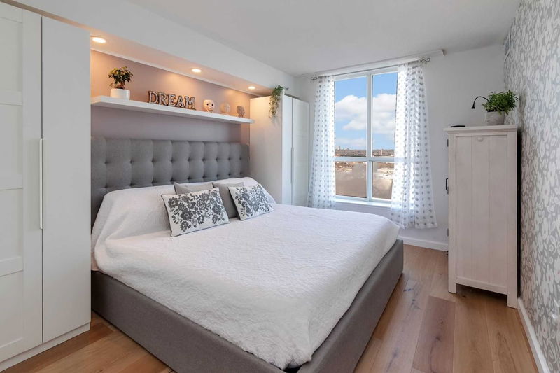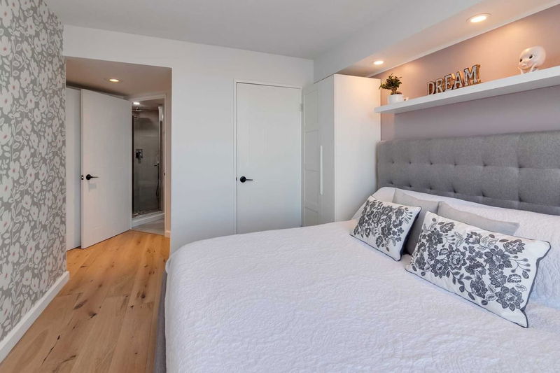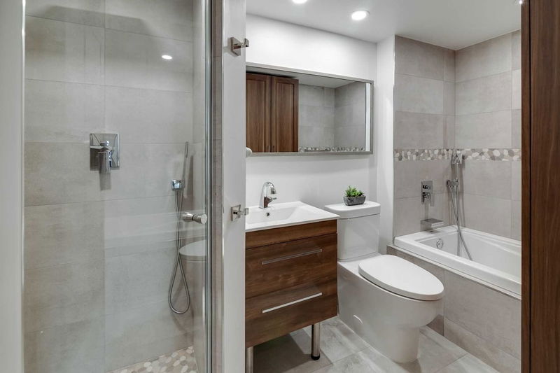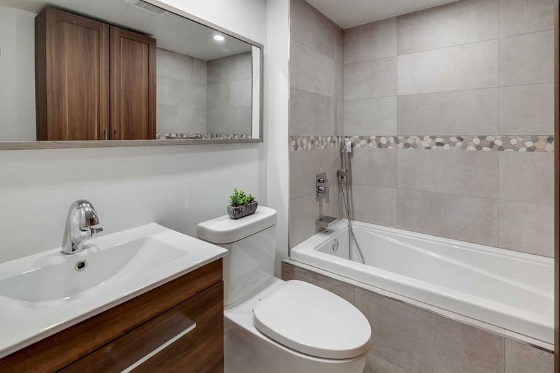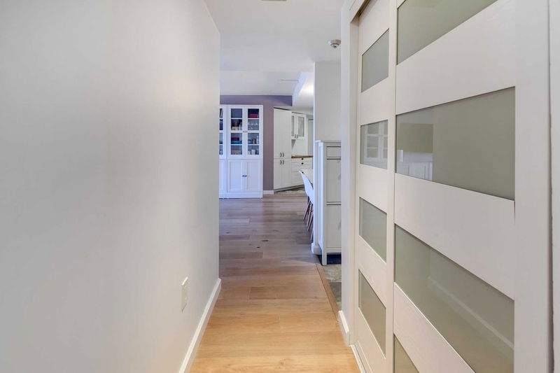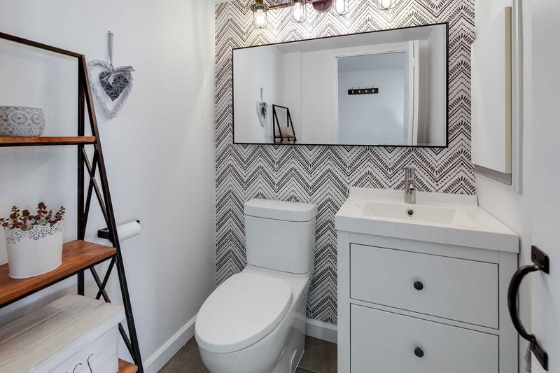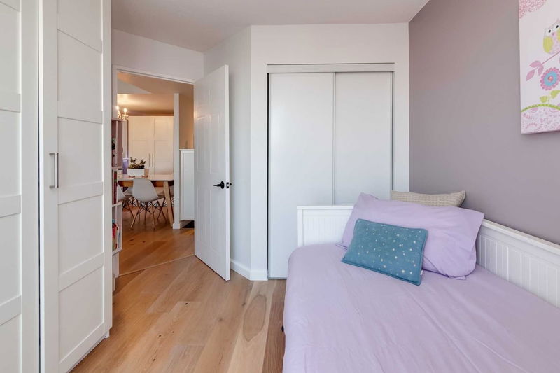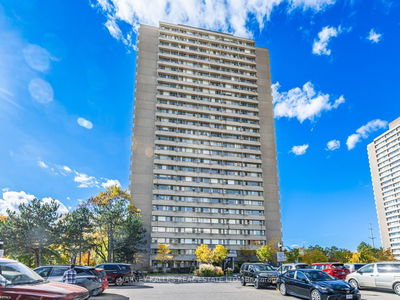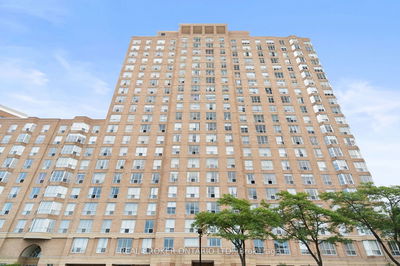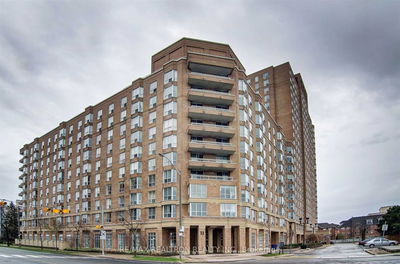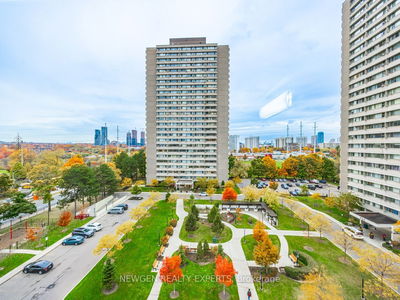Spacious & Renovated 2 Bedroom Unit With Exclusive Use Underground Parking & Large Locker. Renovated Features Include: Engineered 3/4" White Oak Hardwood Flooring Throughout, Renovated Bathrooms With Modern Finishes; Renovated Kitchen Overlooking Living Area With Modern Ceramic Flooring & Backsplash; Wood Countertops; S/S Appliances; Water Filtration System & Oversized Washer/Dryer; Primary Bedroom With Walk-In Closet, 4Pc Ensuite & Lots Of Storage; Tiled Foyer With 2Pc. Newly Painted Throughout; New Hvac System. Look Out From The Bay Window To Beautiful Panoramic Views. Move In Ready! Convenient Location Within Close Proximity To Local Restaurants, Schools, Dvp, Ontario Science Centre & Expansive Retail Along Eglinton Ave. E. Walking Distance To Costco, Public Transit & The Proposed Ontario Commuter Line. Perfect Location! Do Not Miss Out!
Property Features
- Date Listed: Wednesday, February 15, 2023
- City: Toronto
- Neighborhood: Thorncliffe Park
- Full Address: 906-11 Thorncliffe Park Drive, Toronto, M4H 1P3, Ontario, Canada
- Living Room: Hardwood Floor, Bay Window, Nw View
- Listing Brokerage: Royal Lepage Real Estate Services Ltd., Brokerage - Disclaimer: The information contained in this listing has not been verified by Royal Lepage Real Estate Services Ltd., Brokerage and should be verified by the buyer.

