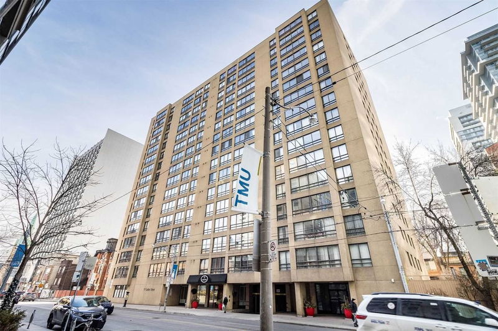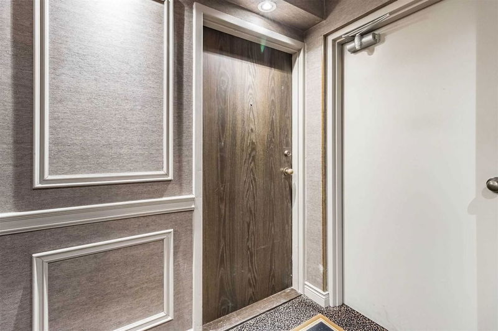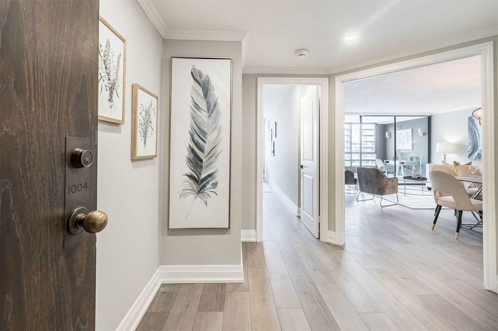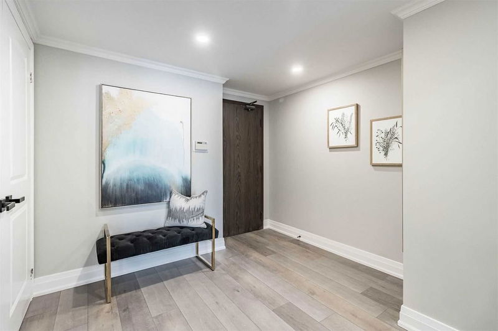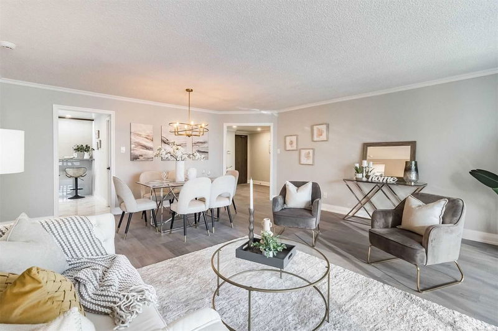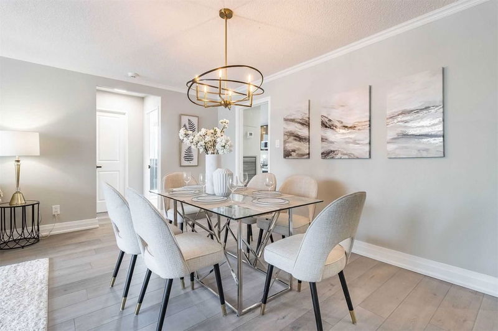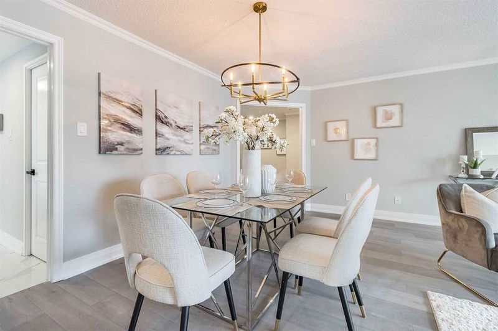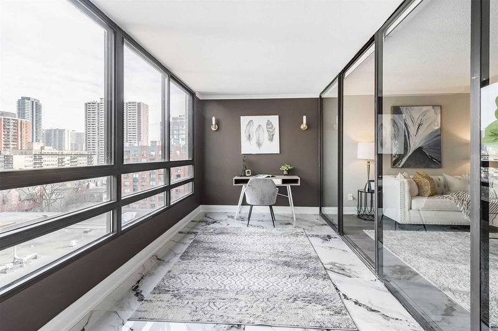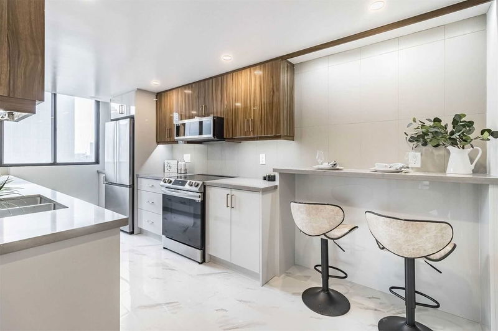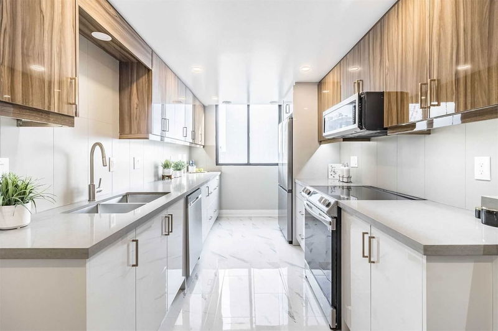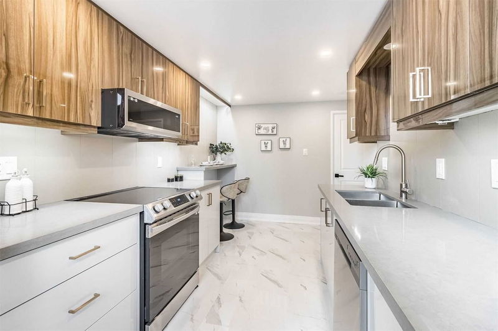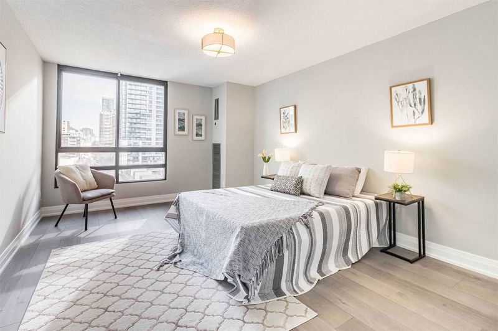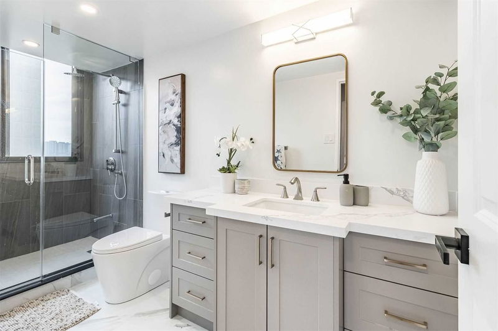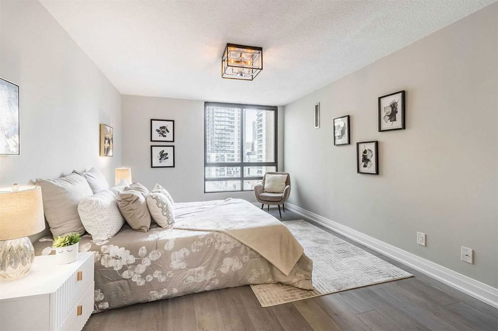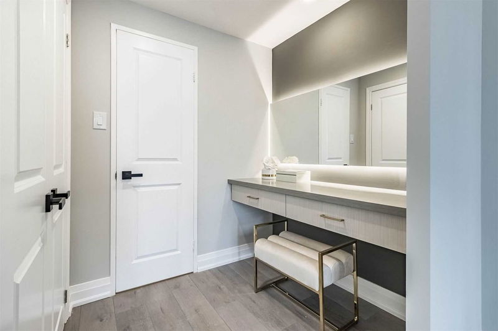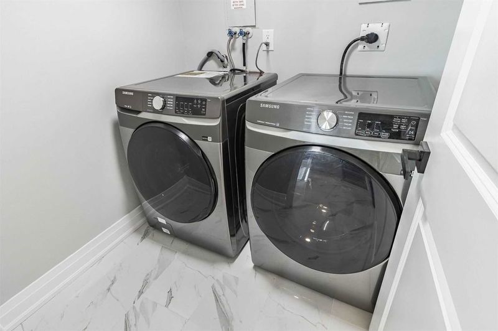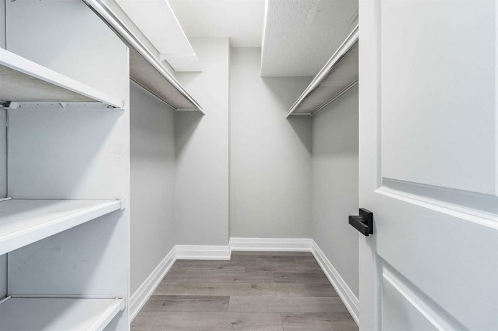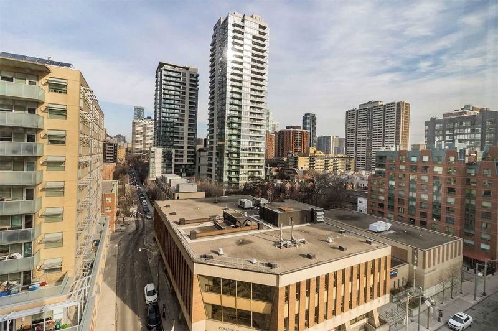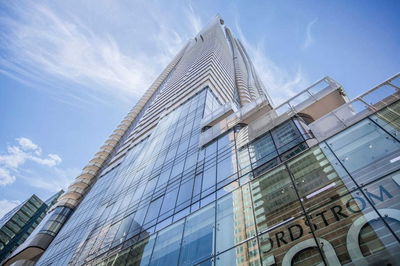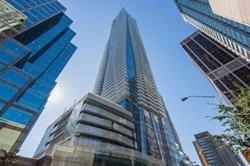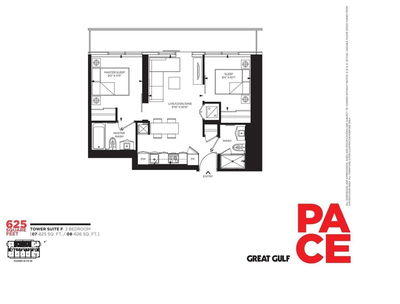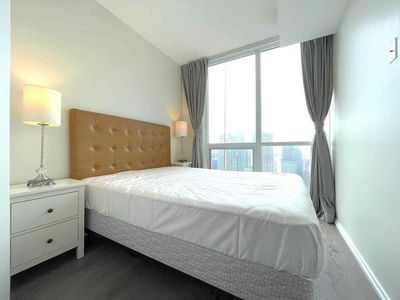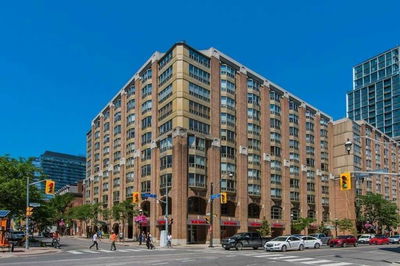Welcome To This Beautifully Just Fully Completely Renovated 2 Bed Split Floor Plan With Tons Of Natural Light And 1466Sq Ft Of Effortless Living! Specious Custom Kitchen With Space To Eat-In, Quartz Countertops, Backsplash New Appliance And Tons Of Cabinetry. Master Bedroom With Walk In Custom Closet And Brand New Ensuite Bath. 2nd Bedroom With Large Closet And Brand New Ensuite Bath. Steps To Shops, Transit, Loblaws & More. In The Heart Of It All!Must See!
Property Features
- Date Listed: Wednesday, February 15, 2023
- Virtual Tour: View Virtual Tour for 1004-77 Carlton Street
- City: Toronto
- Neighborhood: Church-Yonge Corridor
- Full Address: 1004-77 Carlton Street, Toronto, M5B 2J7, Ontario, Canada
- Living Room: Combined W/Dining, Laminate, Renovated
- Kitchen: Renovated, Quartz Counter, Custom Backsplash
- Listing Brokerage: Coldwell Banker Realty In Motion, Brokerage - Disclaimer: The information contained in this listing has not been verified by Coldwell Banker Realty In Motion, Brokerage and should be verified by the buyer.



