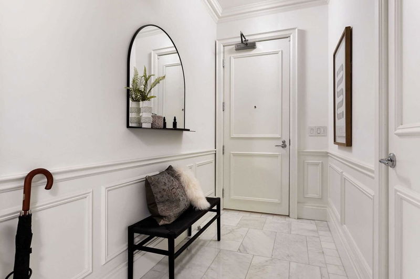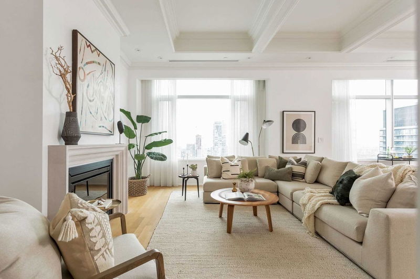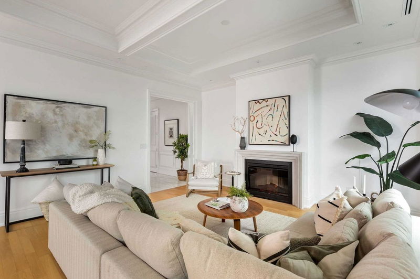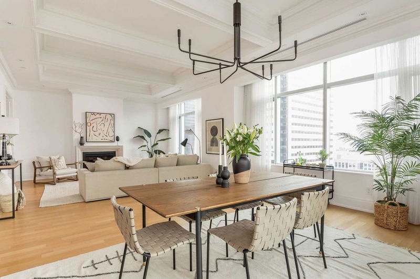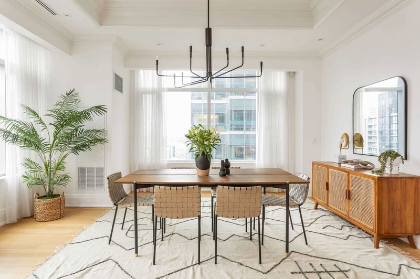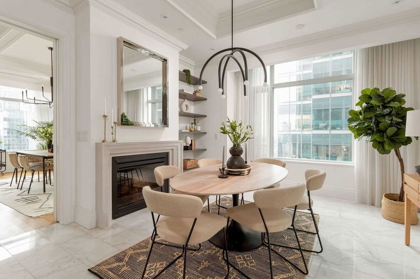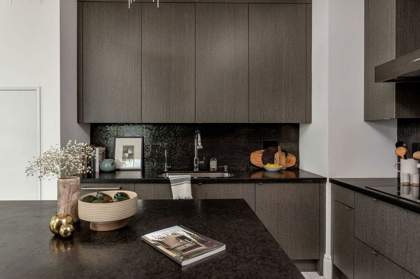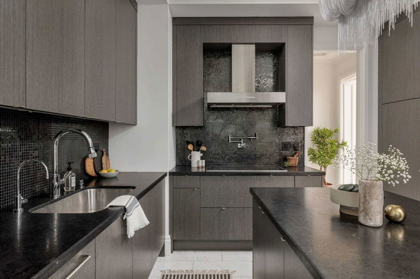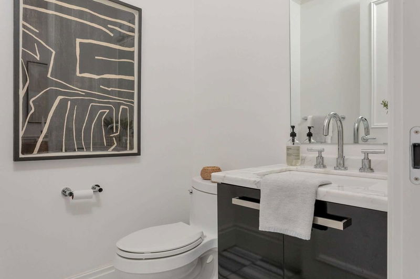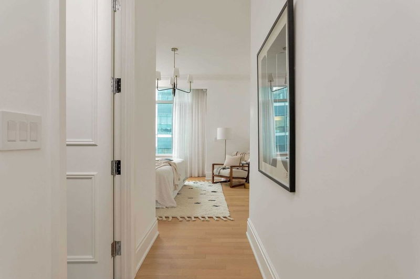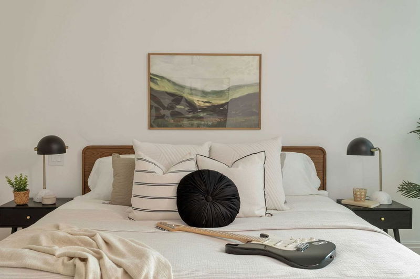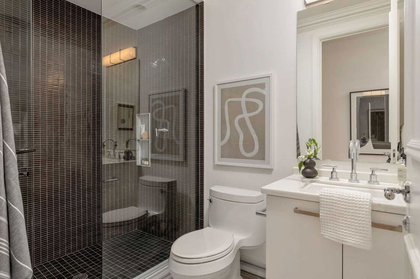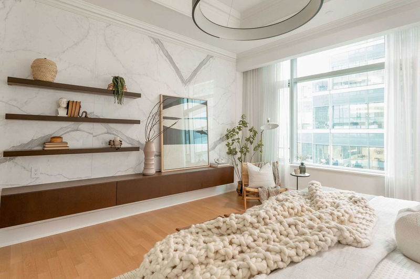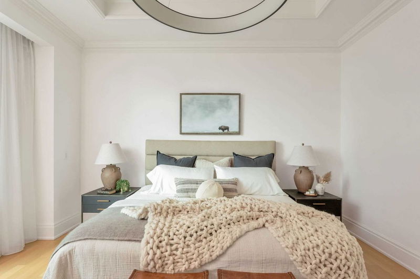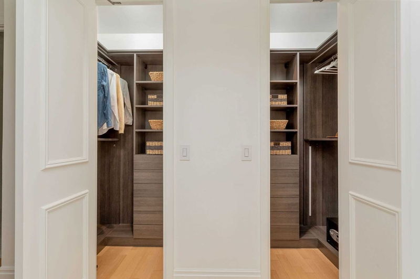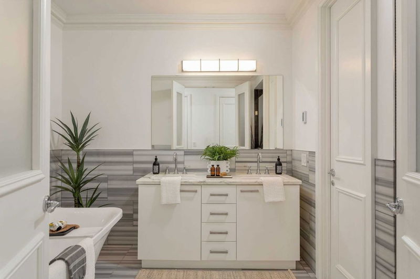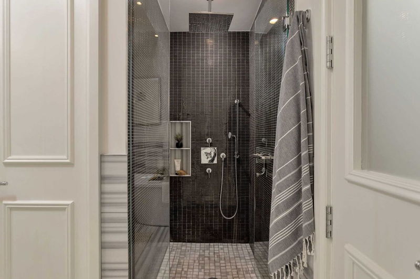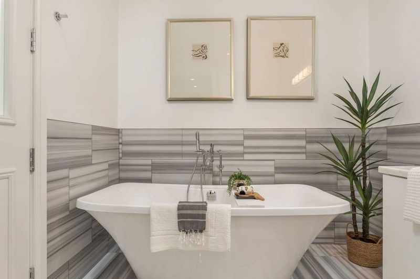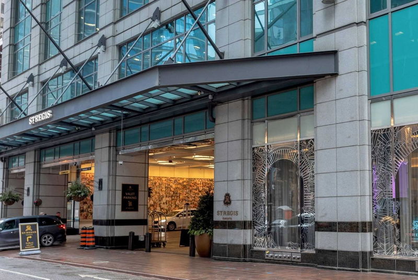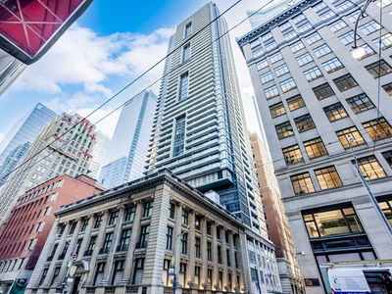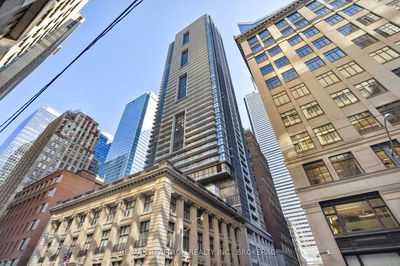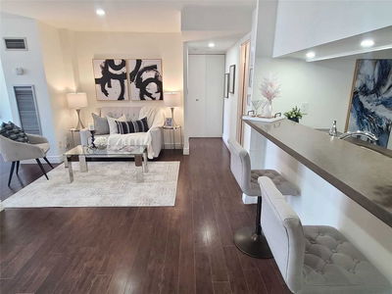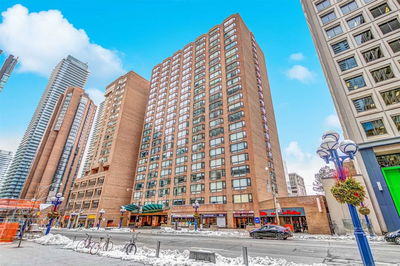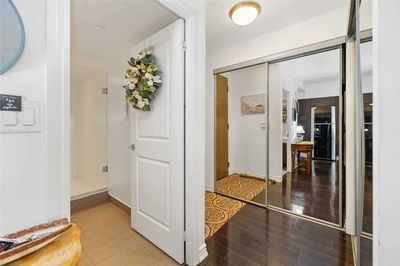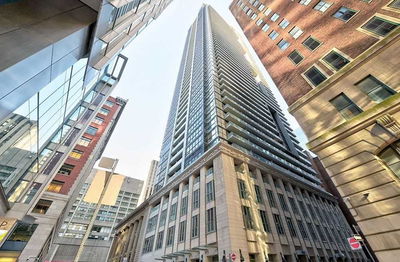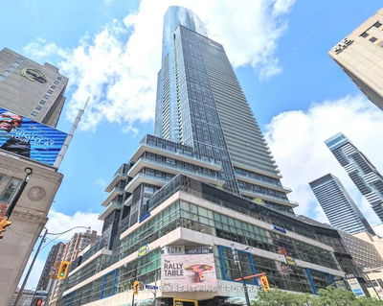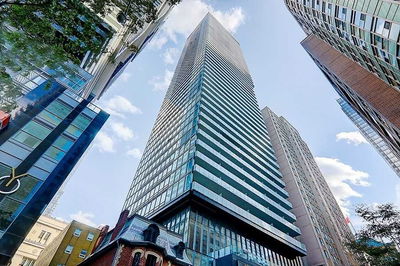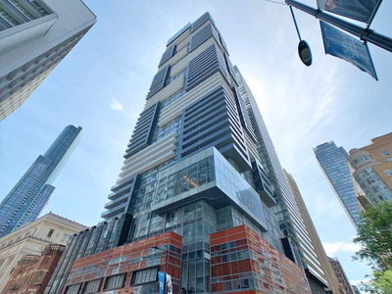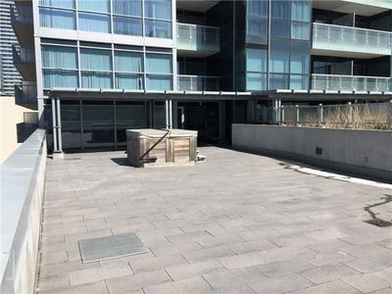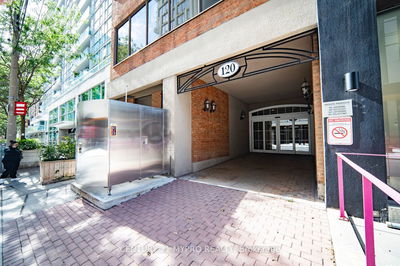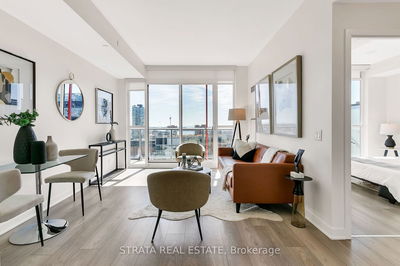Architectural Digest Called... Designed By Award-Winning Architect Eberhard Zeidler, This Corner Unit's Sweeping Views Will Leave You Wide Eyed At Starry Skies. Elevated 10.5-Foot Coffered Ceilings, Provide A Grand Opulent Feel; Guests Will Feel Like Royalty In Your Not-So-Humble Abode. Each Bedroom Boasts App-Controlled Motorized Drapery, California Closets And Imported Light Fixtures. Primary Bedroom Ensuite Includes Free-Standing Tub, Heated Floors, Deluxe Steam Shower. The Chef's Eat-In Kitchen, Designed By Downsview, Has Top Of The Line Integrated Meile Appliances, Walnut Cabinetry, Water Purifier, And A Jaw-Dropping Chandelier. Multiple Fireplaces, Central Vac, And Laundry Room, All Make This Suite Comfortable For An Executive Or Small Family. Solid Core Doors, Beautiful Italian Marble And Hardwood Floors Create A Feeling Of Exclusivity And Privacy. Residents Have Access To Room Service, Dedicated Concierge Team, Dry Cleaning And Valet Parking, The St Regis Spa/Restaurants Etc
Property Features
- Date Listed: Thursday, February 16, 2023
- Virtual Tour: View Virtual Tour for 4101-311 Bay Street
- City: Toronto
- Neighborhood: Bay Street Corridor
- Major Intersection: Bay St & Adelaide St
- Full Address: 4101-311 Bay Street, Toronto, M5H 4G5, Ontario, Canada
- Kitchen: B/I Appliances, Eat-In Kitchen, Breakfast Bar
- Listing Brokerage: Royal Lepage Signature Realty, Brokerage - Disclaimer: The information contained in this listing has not been verified by Royal Lepage Signature Realty, Brokerage and should be verified by the buyer.


