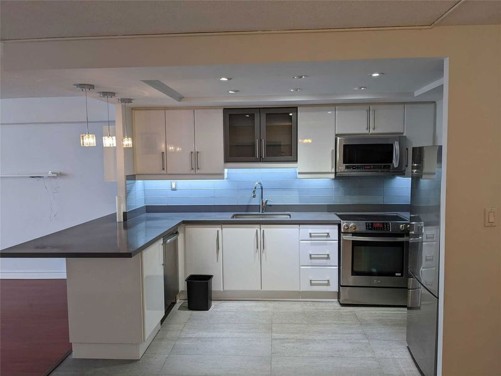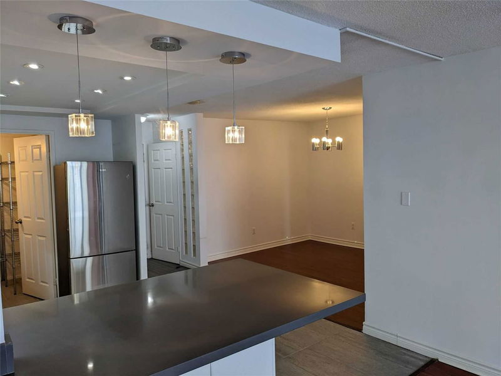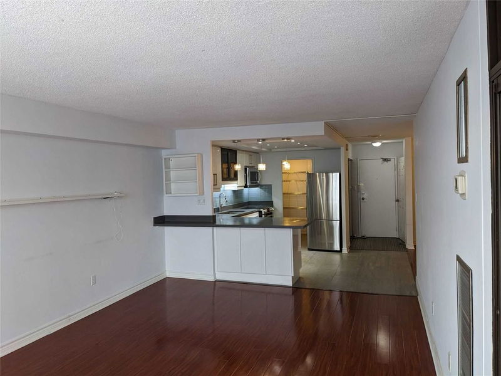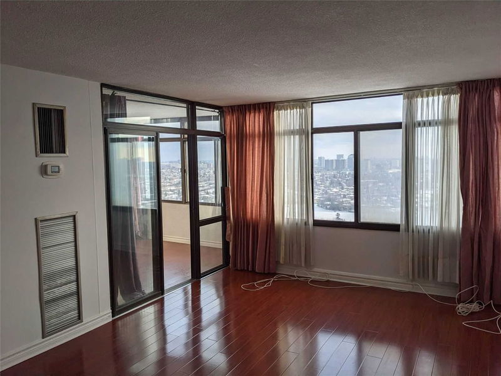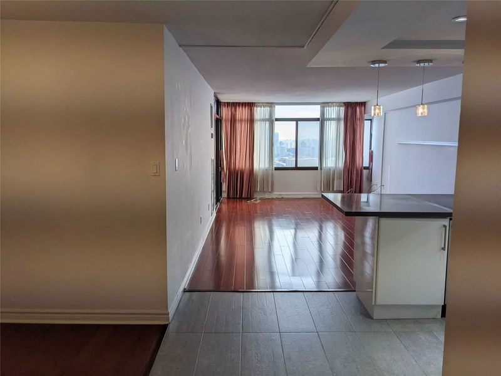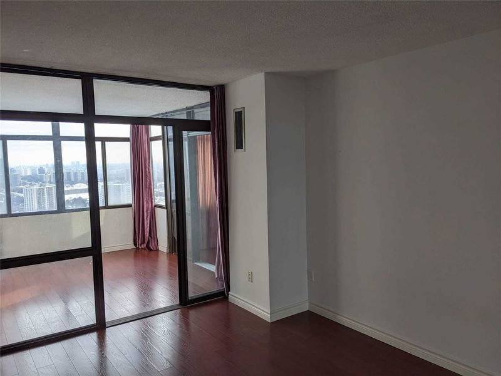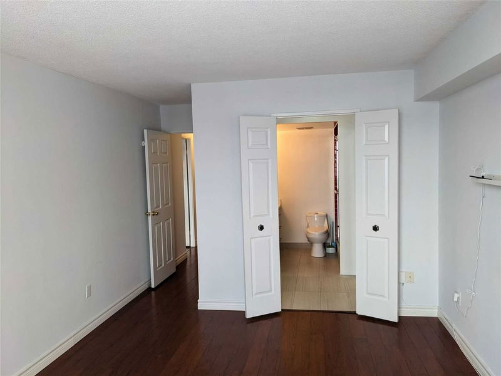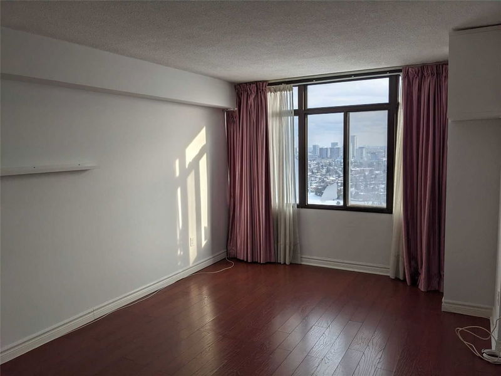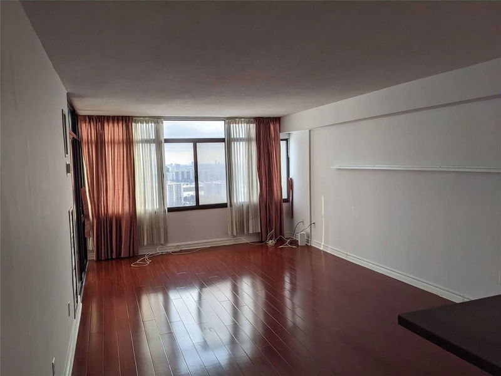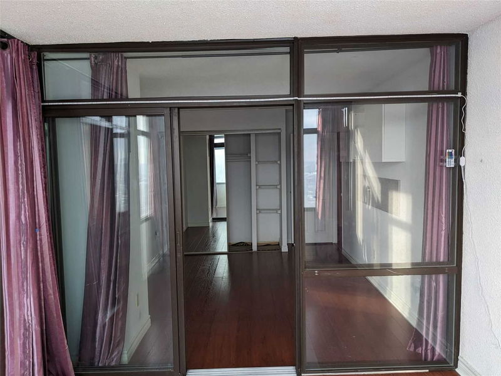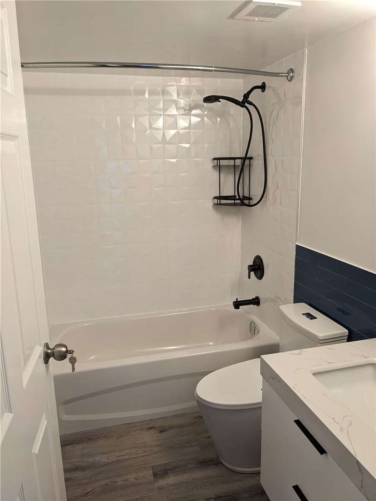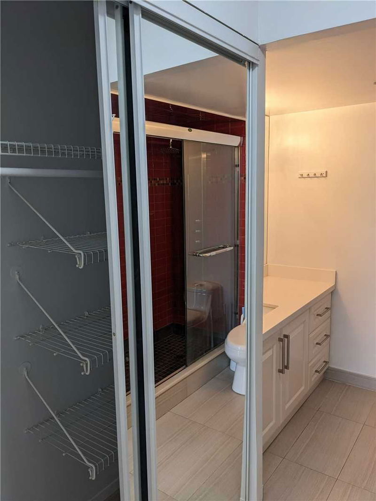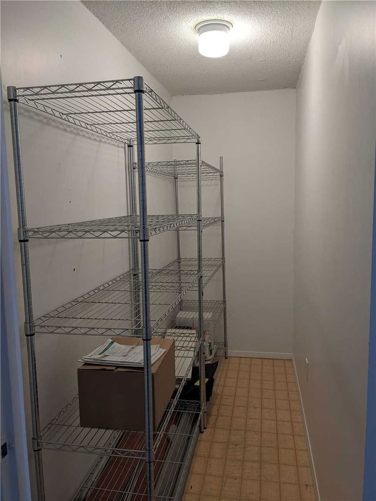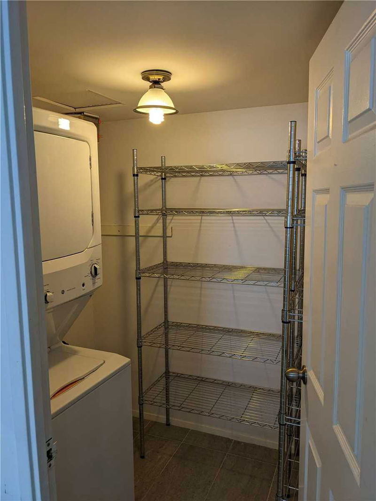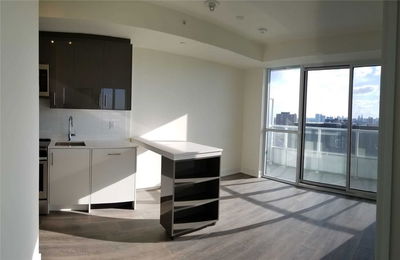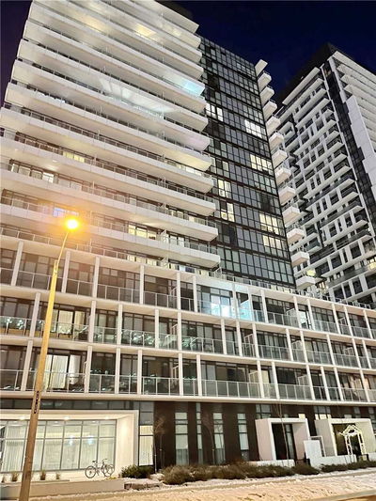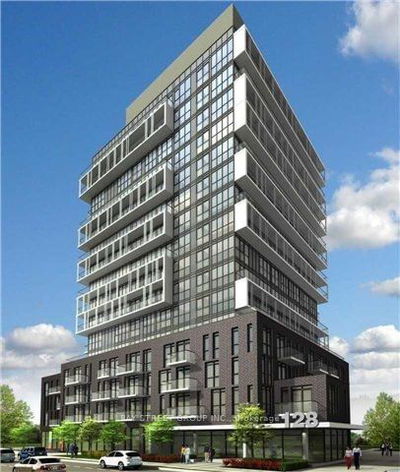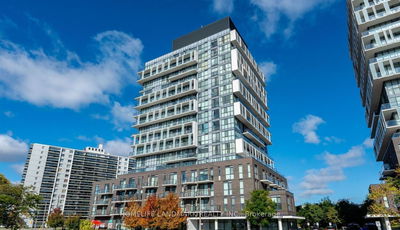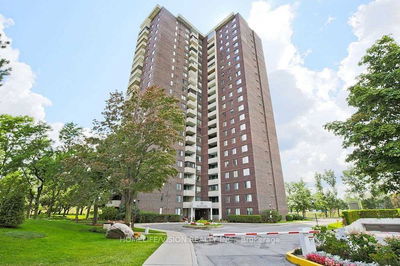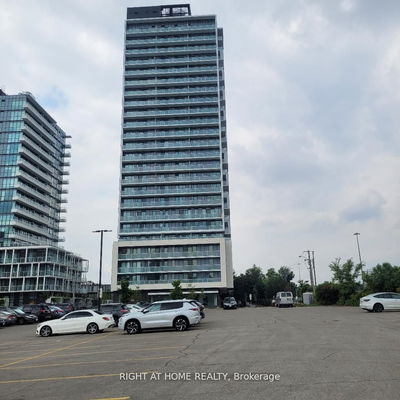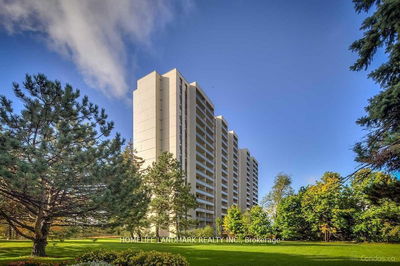Well Maintained "Skymark 2" By Tridel, 2 Bathrooms, 2 Bathrooms Plus Solarium, One Underground Parking Space P2/177 Is Included (Second Parking Spot Is Available At Extra $50 Per Month), Ensuite Laundry & Locker, Separate Living & Dining Rooms, 1225 Sq. Ft., 24/7 Manned Gatehouse Security, Full Amenities, T.T.C At Corner, Walk To Shopping & Schools, Close To Highway, No Pets, No Smokers Or Vapers Please.
Property Features
- Date Listed: Friday, February 17, 2023
- Virtual Tour: View Virtual Tour for 2406-1555 Finch Avenue
- City: Toronto
- Neighborhood: Don Valley Village
- Full Address: 2406-1555 Finch Avenue, Toronto, M2J 4X9, Ontario, Canada
- Living Room: L-Shaped Room, South View, O/Looks Park
- Kitchen: Granite Counter
- Listing Brokerage: Mid-Land Group Realty Inc., Brokerage - Disclaimer: The information contained in this listing has not been verified by Mid-Land Group Realty Inc., Brokerage and should be verified by the buyer.

