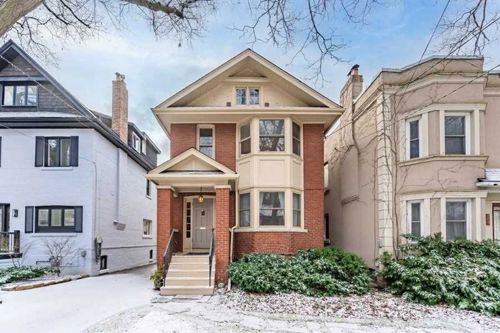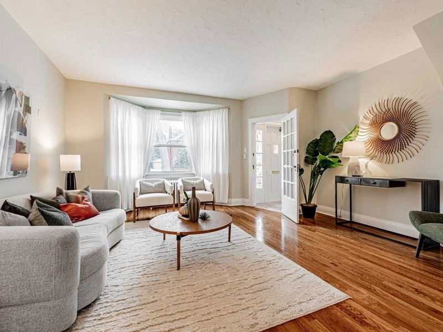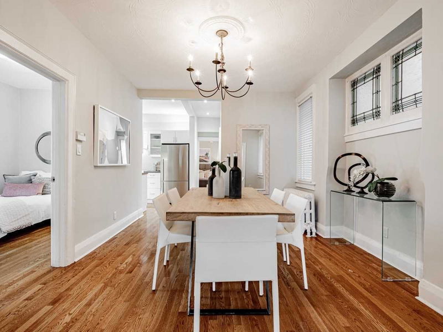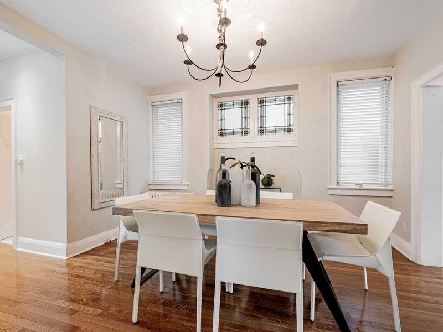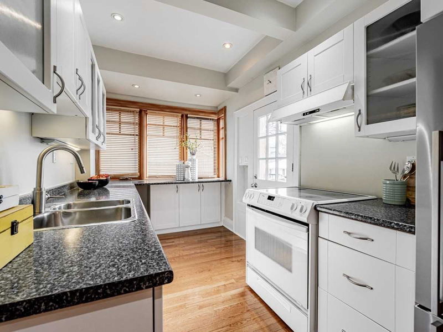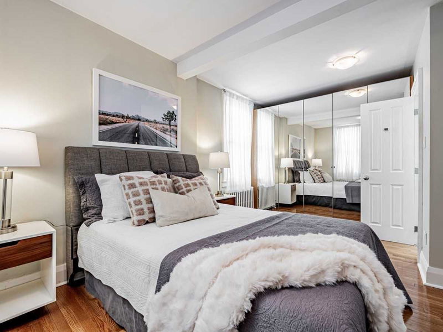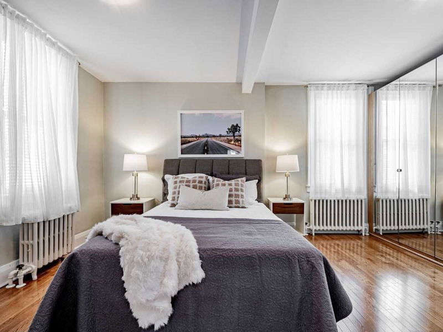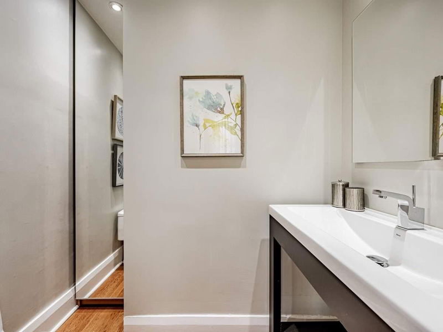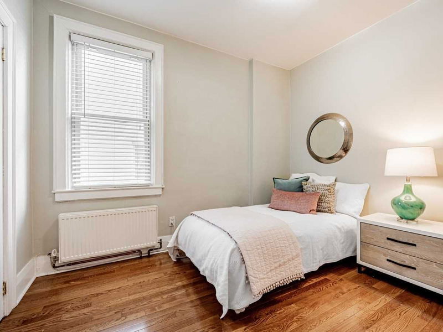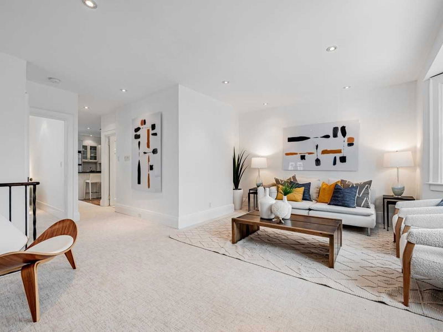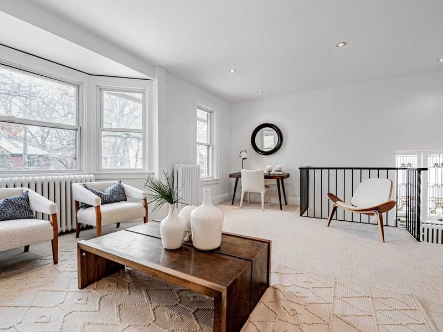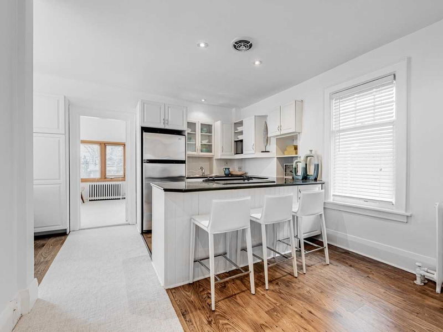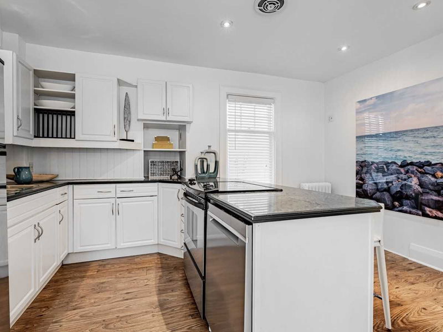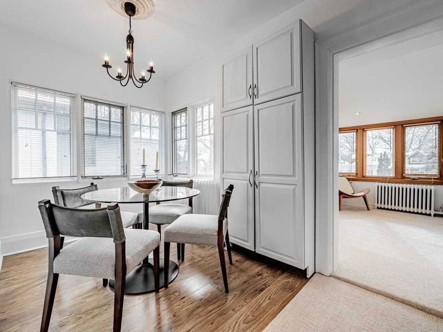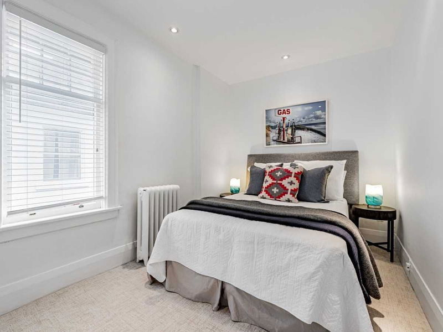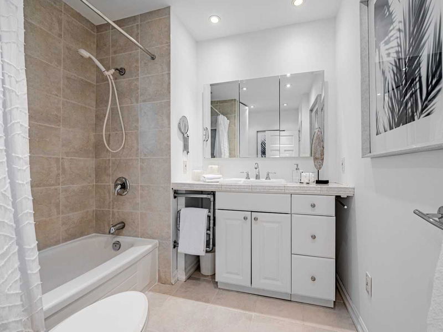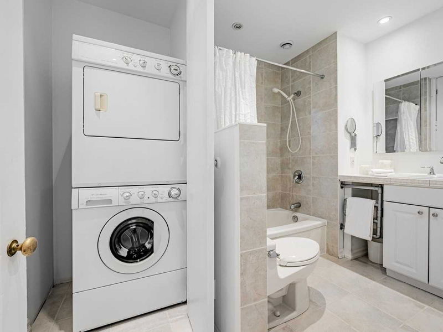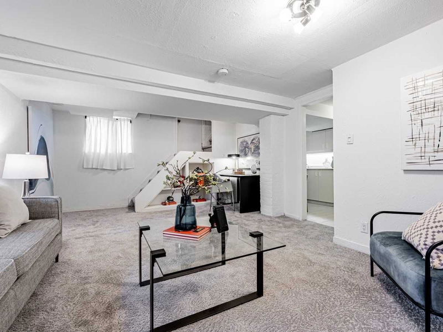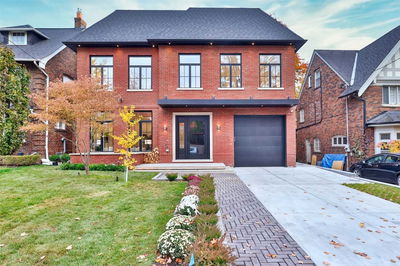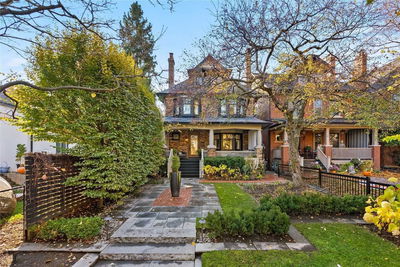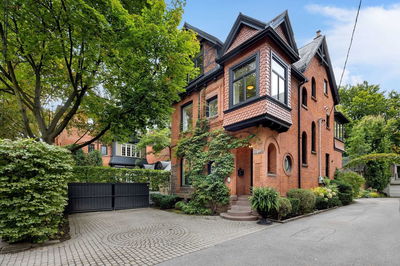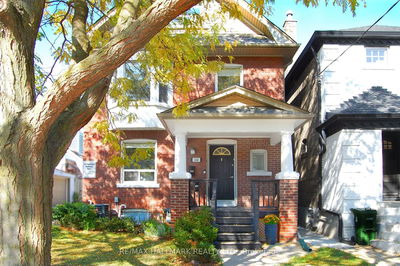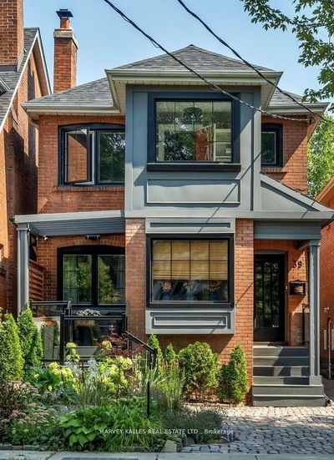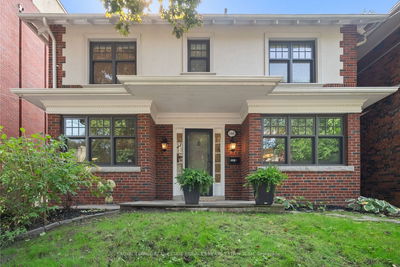Moore Park Detached Home With 3 Self-Contained Units With Endless Possibilities On A South Facing 30 X 143 Foot Deep Lot. Wide Mutual Drive. 2 Or 3 Car Parking Edged By A Privacy Cedar Hedge & A Lovely Garden. Main Floor Owner's Suite, Vacant Second Floor Suite And Vacant Separate Basement Suite. Well Maintained, Move In Ready And Nicely Situated East Of Mt Pleasant With Close Proximity To Excellent Schools. Moorevale Park And Ravine System Nearby.
Property Features
- Date Listed: Tuesday, February 21, 2023
- Virtual Tour: View Virtual Tour for 311 St Clair Avenue E
- City: Toronto
- Neighborhood: Rosedale-Moore Park
- Major Intersection: St. Clair East Of Mt. Pleasant
- Full Address: 311 St Clair Avenue E, Toronto, M4T 1P3, Ontario, Canada
- Kitchen: Hardwood Floor, W/O To Garden, Pot Lights
- Living Room: Large Window, Combined W/Office, Broadloom
- Kitchen: Pot Lights, Breakfast Area, Laminate
- Living Room: Broadloom, Cedar Closet, Walk-Out
- Kitchen: Eat-In Kitchen, Window, Tile Floor
- Listing Brokerage: Chestnut Park Real Estate Limited, Brokerage - Disclaimer: The information contained in this listing has not been verified by Chestnut Park Real Estate Limited, Brokerage and should be verified by the buyer.

