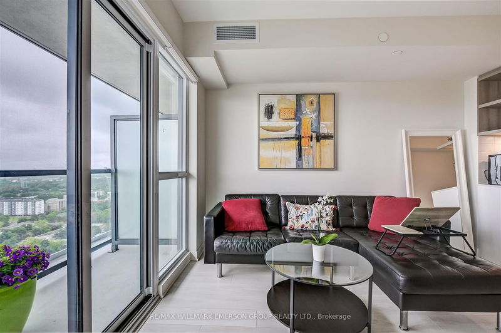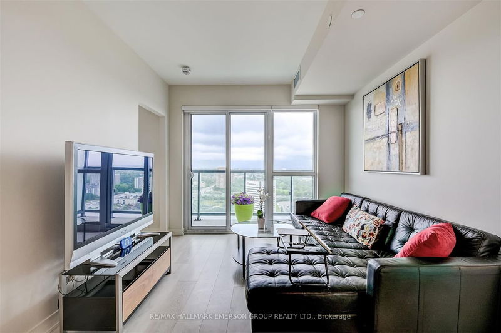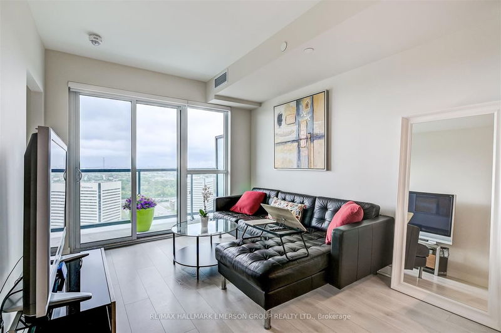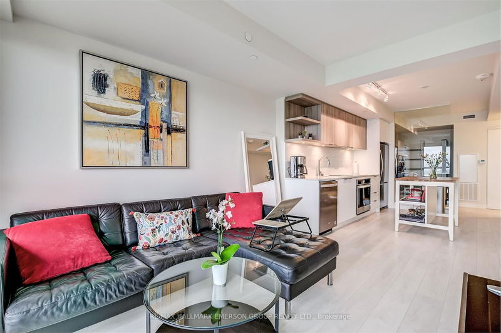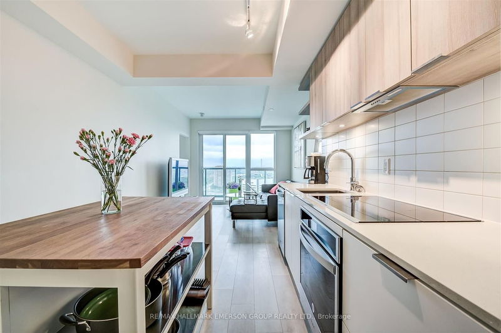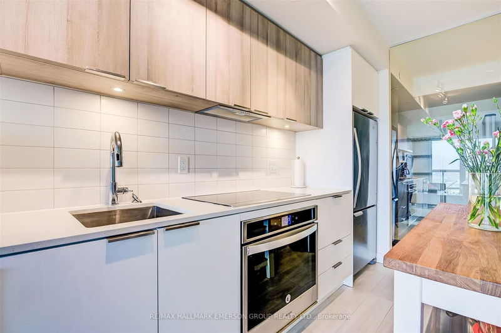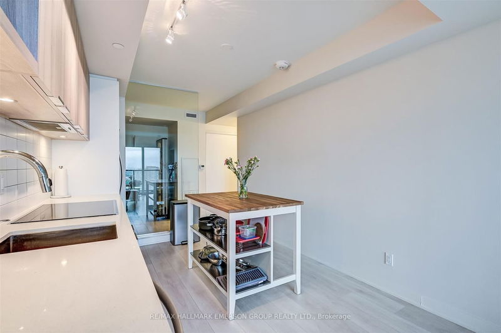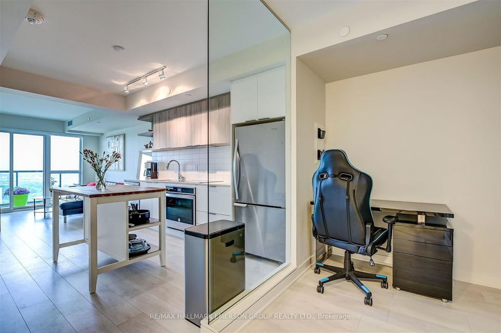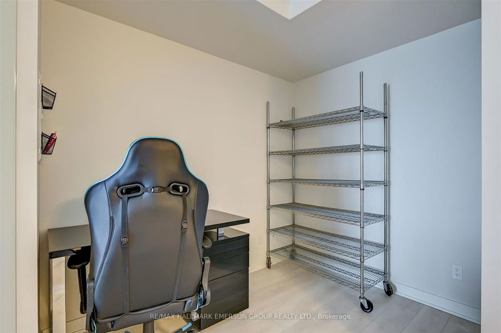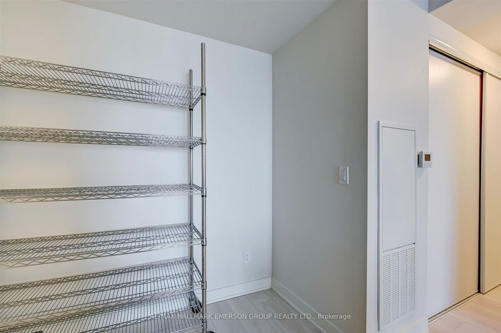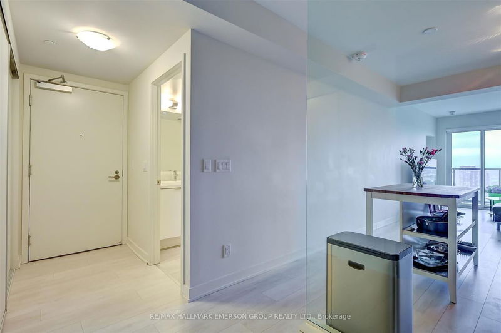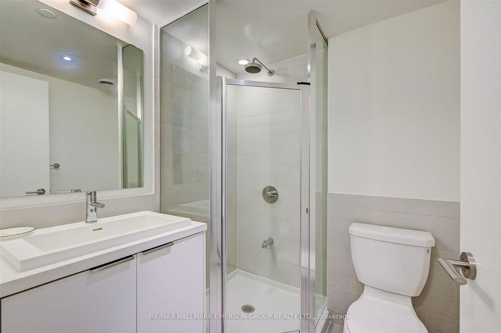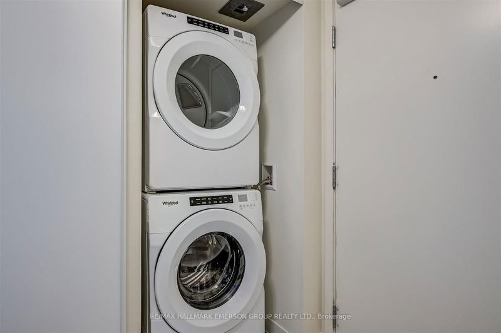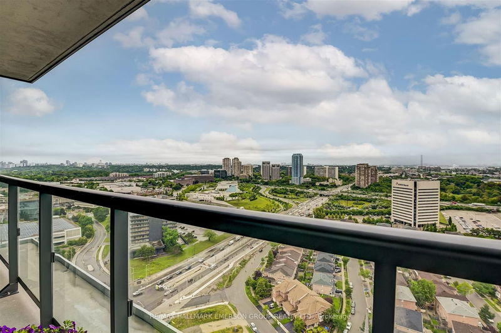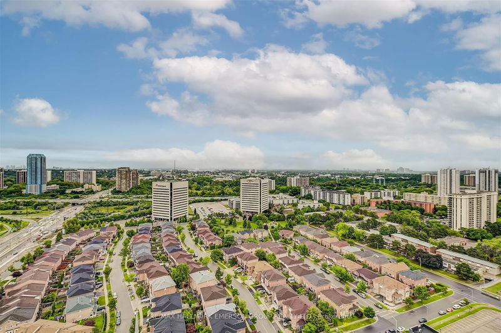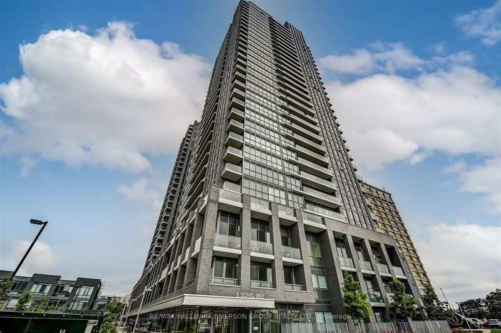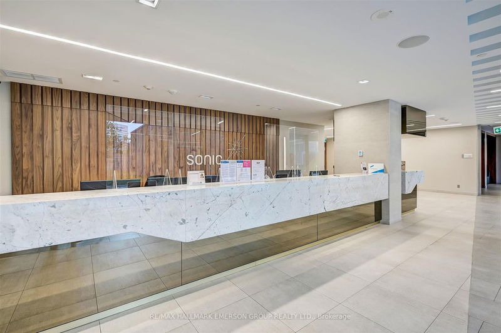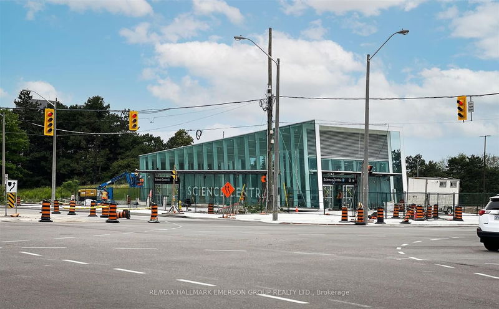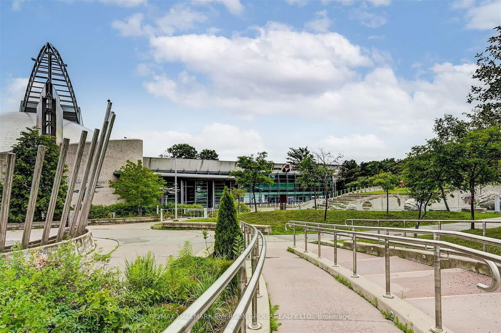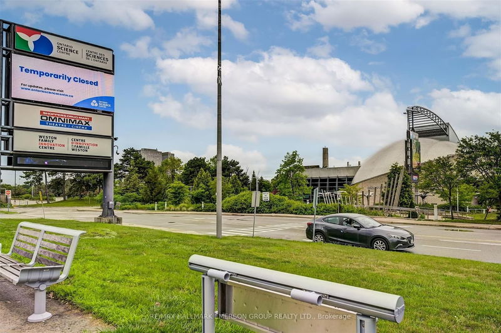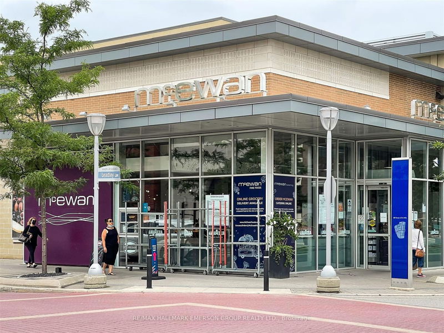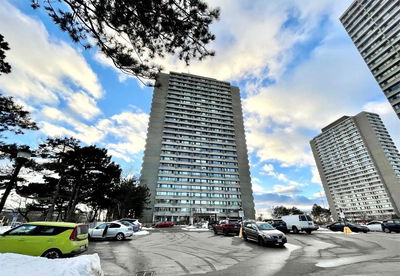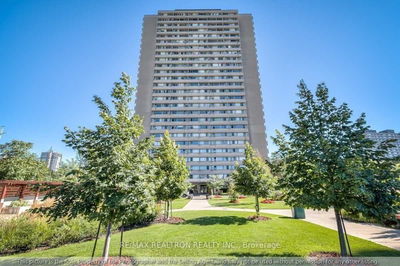The Supersonic Lifestyle - Optimal 1 Bed + Den + 2 Bath On The 28th Floor. Near New Condition Situated In The North Tower With Unobstructed Sunrise Views. 678 Sqft Of Living Space With A Full Width Balcony (613 Inside + 65 Outside). Steps To Ttc, Lrt & Grocery, A Short Hop To Shops At Don Mills. Oodles Of Building Amenities, Gym, Party/Media Rooms, Guest Suites, Visitor Parking & More!
Property Features
- Date Listed: Sunday, April 30, 2023
- City: Toronto
- Neighborhood: Flemingdon Park
- Major Intersection: Eglinton & Don Mills
- Full Address: N2805-6 Sonic Way, Toronto, M3C 0P1, Ontario, Canada
- Living Room: Laminate, W/O To Balcony, Open Concept
- Kitchen: Laminate, Quartz Counter, Stainless Steel Appl
- Listing Brokerage: Re/Max Hallmark Emerson Group Realty Ltd. - Disclaimer: The information contained in this listing has not been verified by Re/Max Hallmark Emerson Group Realty Ltd. and should be verified by the buyer.



