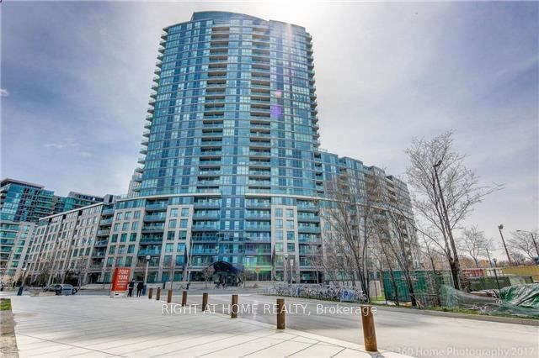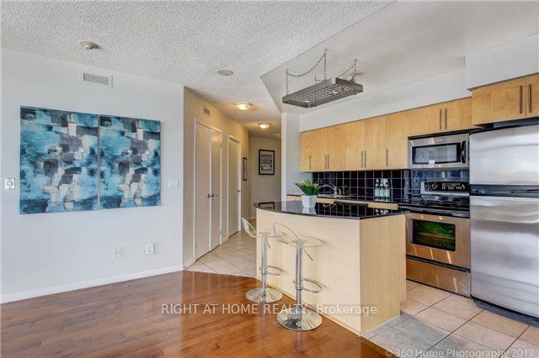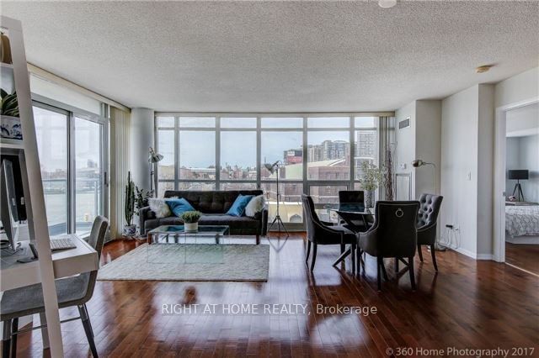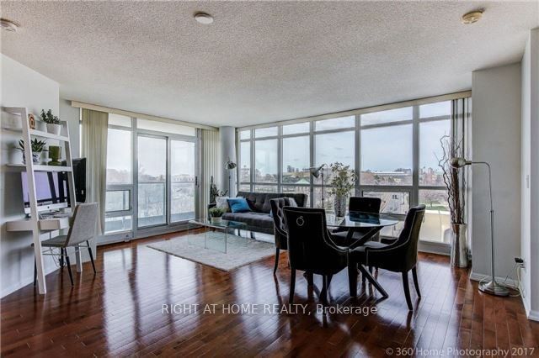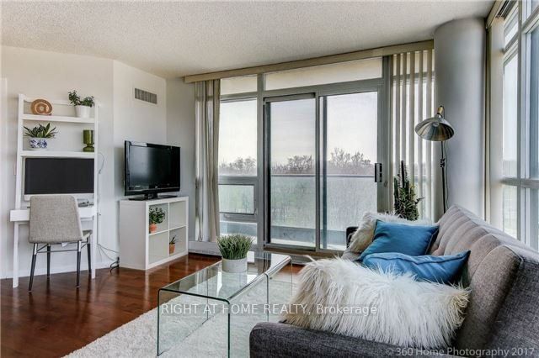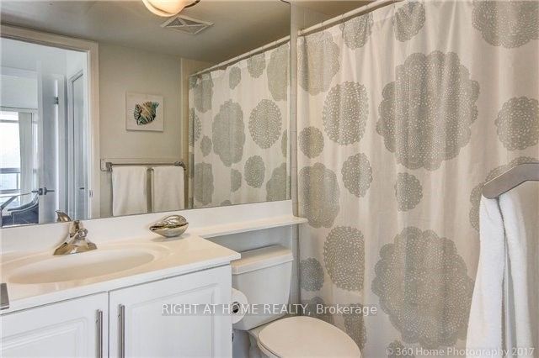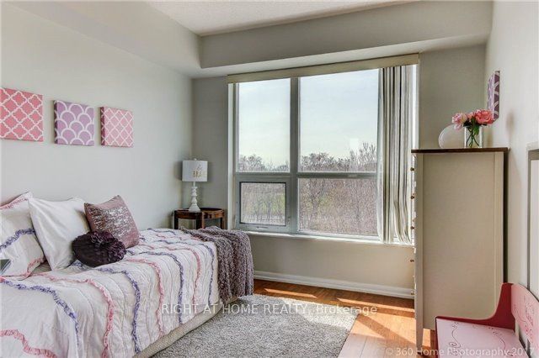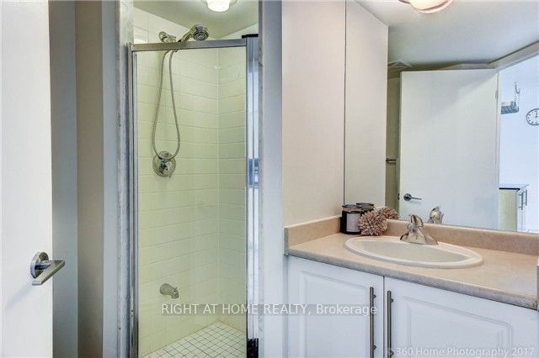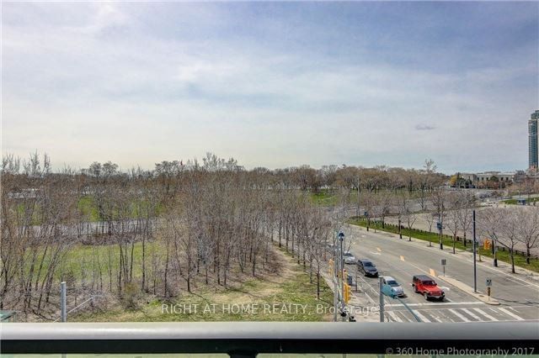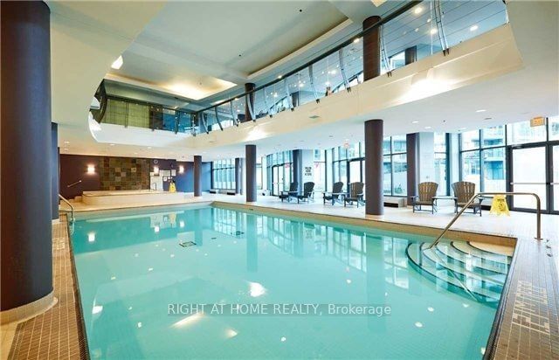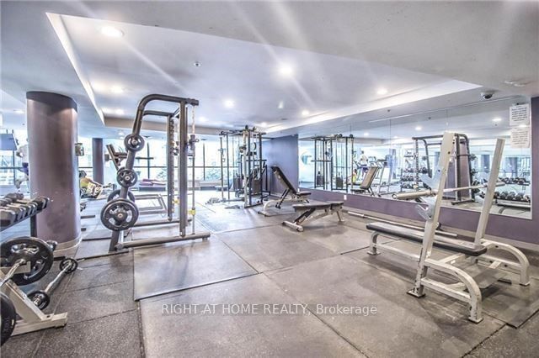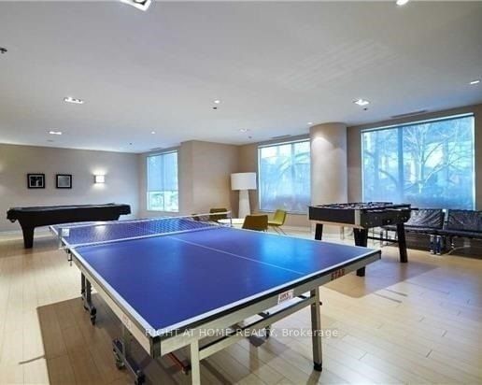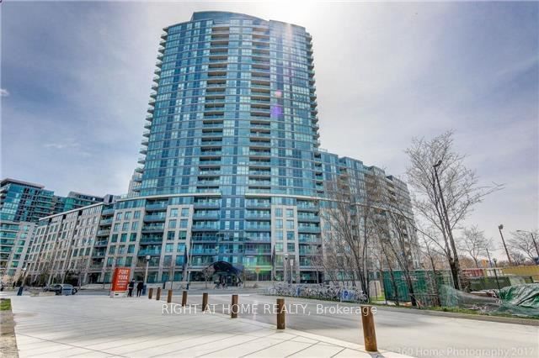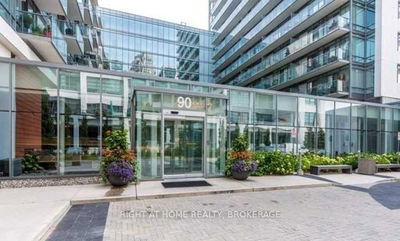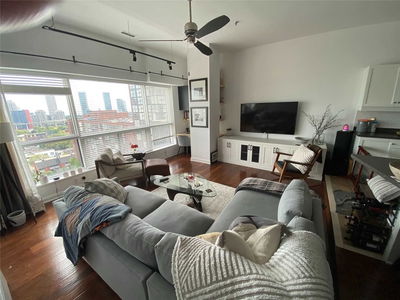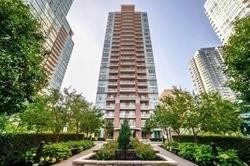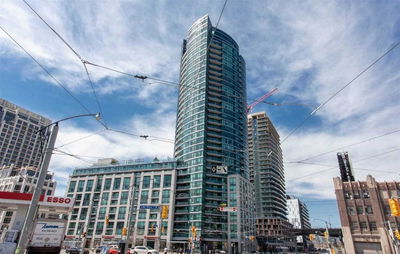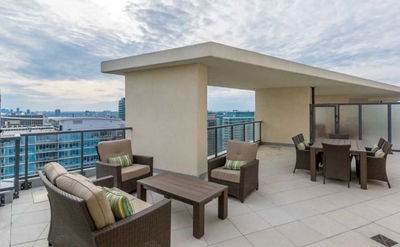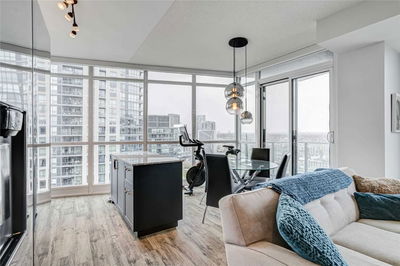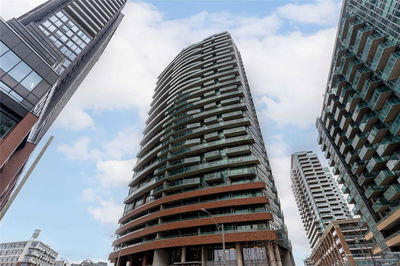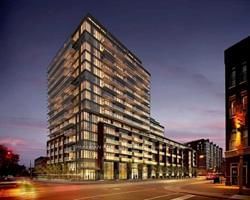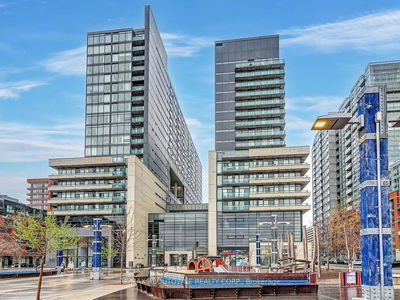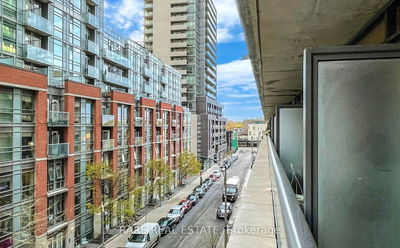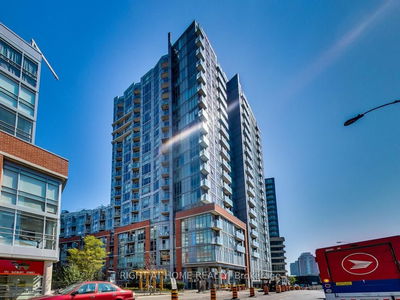Split 2 Bedroom Corner Suite W/Floor To Ceiling Windows, Lots Of Natural Sunlight, Views Of Lake Ontario +Parks! This Floorplan Has A Fabulous Open Concept Layout W/Centre Granite Kitchen Island Overlooking The Dining+ Living Areas! Just Steps To Lake +Bike Trails, Coronation Park, Ttc, Go-Train,Cne. Fantastic Amenities; Large Gym, Indoor Pool, Hot Tub, Terrace W/Bbq, Media Games Rooms & Visitor Pkg!
Property Features
- Date Listed: Monday, May 01, 2023
- City: Toronto
- Neighborhood: Niagara
- Major Intersection: Lakeshore Blvd/ Fort York
- Full Address: 511-231 Fort York Boulevard, Toronto, M5V 1B2, Ontario, Canada
- Living Room: Hardwood Floor, W/O To Balcony, Combined W/Dining
- Kitchen: Hardwood Floor, Open Concept, Breakfast Bar
- Listing Brokerage: Right At Home Realty - Disclaimer: The information contained in this listing has not been verified by Right At Home Realty and should be verified by the buyer.

