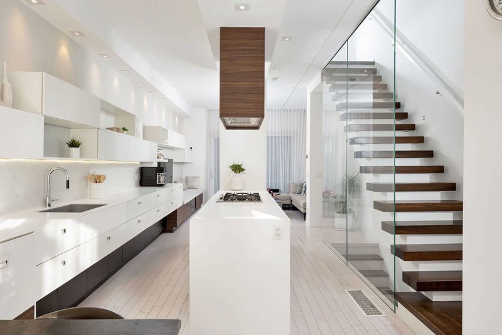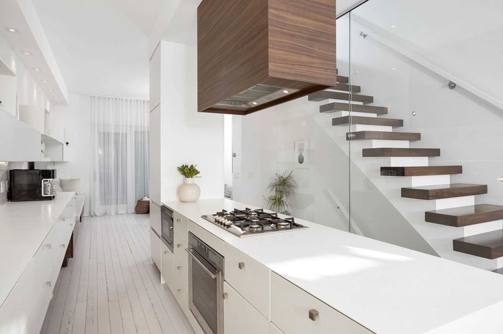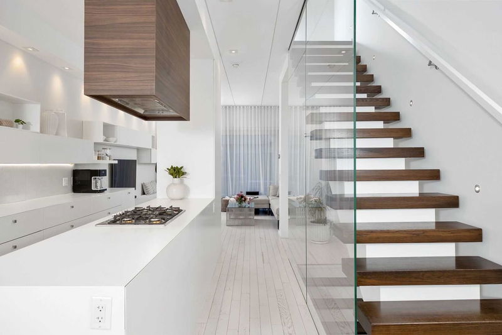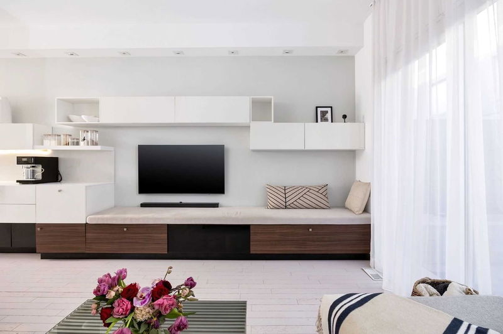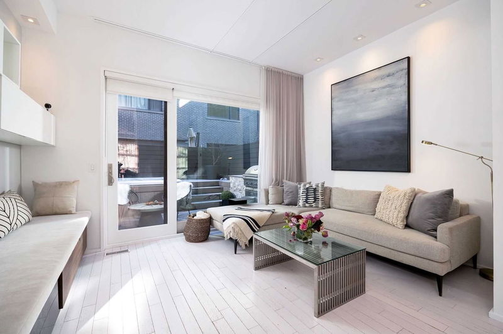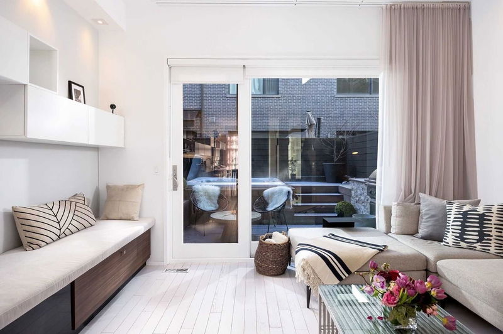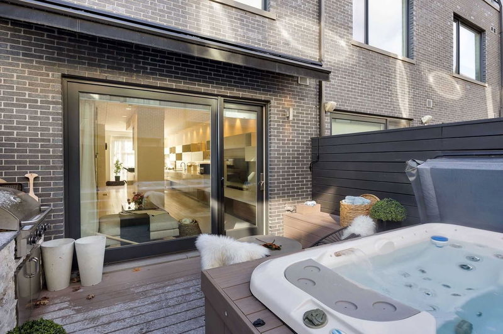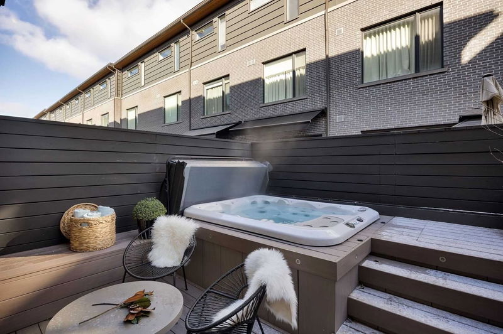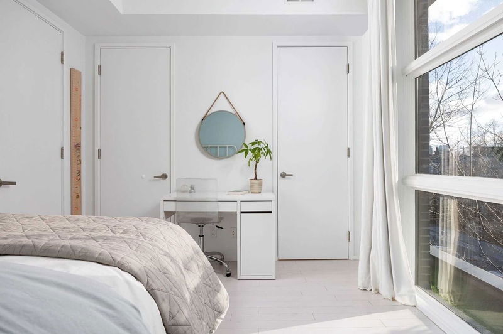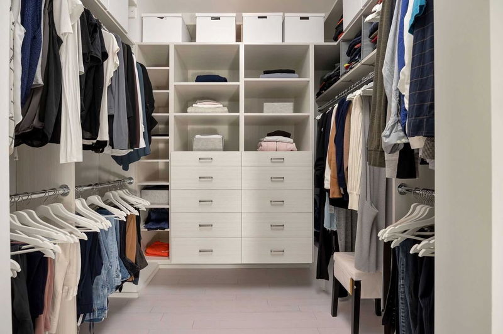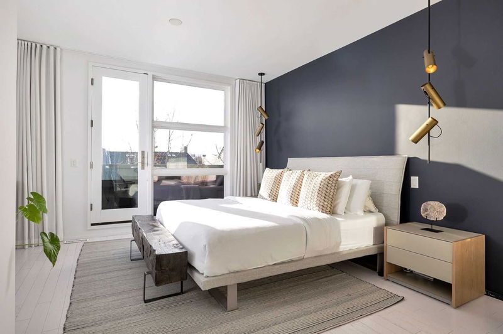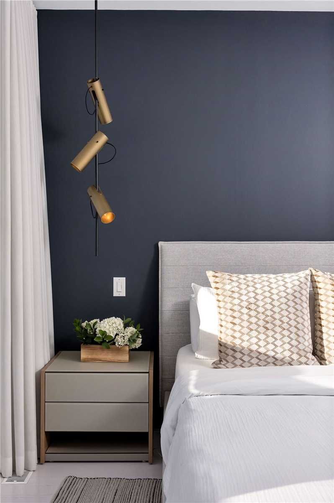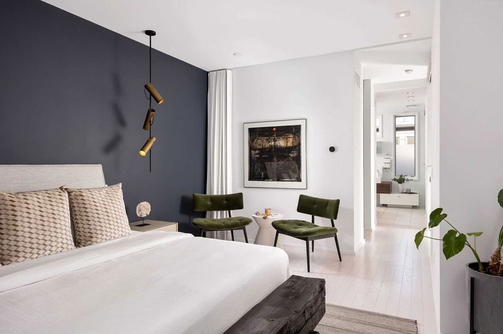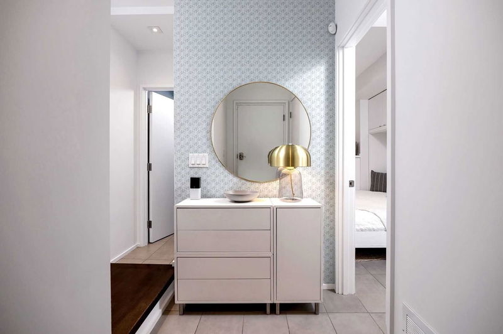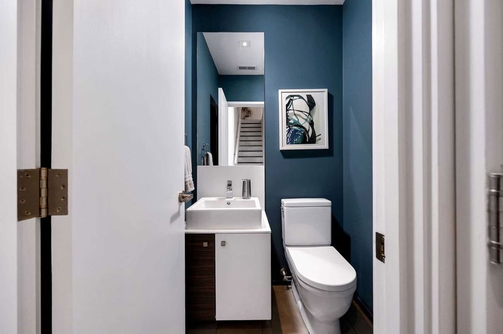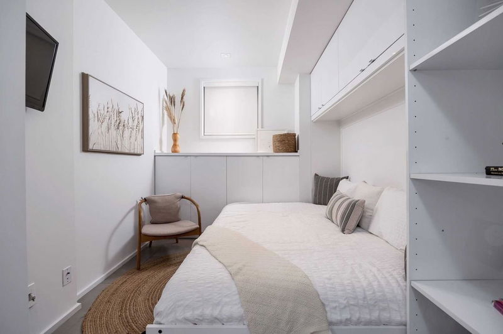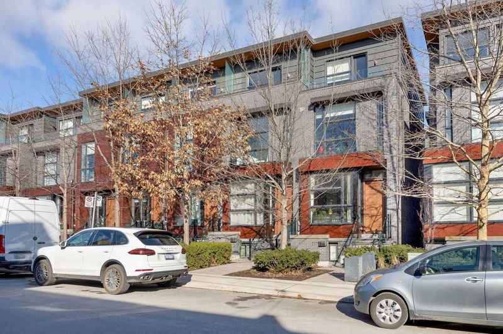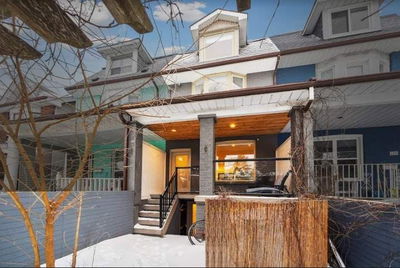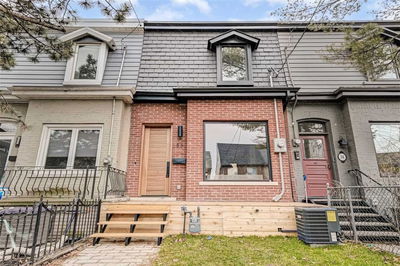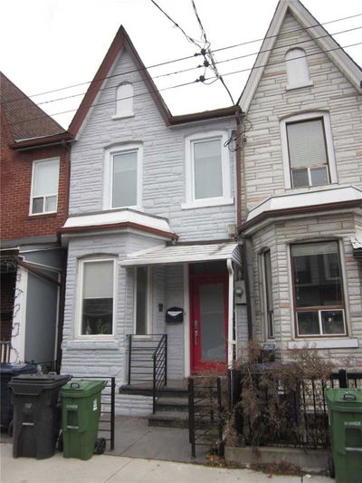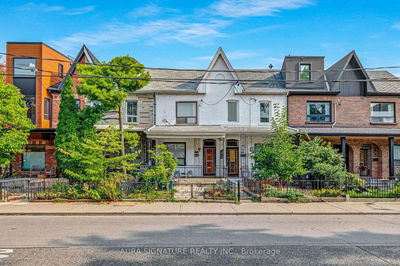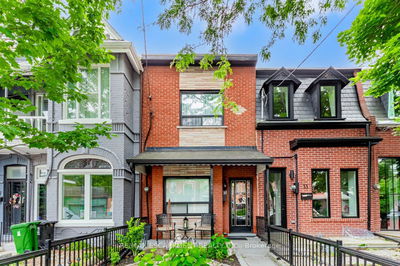Welcome To Trinity Towns! Stunning 3+1 Bed, 3 Bath Freehold Townhome Located In Prime Trinity Bellwoods. Bright Open Concept Main Floor Feat 10 Ft Ceilings & Custom Oversized Kitchen W/Premium Appliances. Walkout To Custom Patio Feat B/In Hot Tub, Bbq & Awning. Primary Bedroom Spans Full Third Floor W/ Walk In Closet, Oversized 5 Piece Washroom & West Facing Terrace. Custom Closets & Cabinetry Feat In All Closets, 2nd Floor Laundry & Plus One Bed In Basement.
Property Features
- Date Listed: Tuesday, February 21, 2023
- Virtual Tour: View Virtual Tour for 219 Claremont Street
- City: Toronto
- Neighborhood: Trinity-Bellwoods
- Full Address: 219 Claremont Street, Toronto, M6J 2N1, Ontario, Canada
- Living Room: Hardwood Floor, Sliding Doors, W/O To Patio
- Kitchen: Hardwood Floor, B/I Appliances, Open Concept
- Listing Brokerage: Berkshire Hathaway Homeservices Toronto Realty, Brokerage - Disclaimer: The information contained in this listing has not been verified by Berkshire Hathaway Homeservices Toronto Realty, Brokerage and should be verified by the buyer.

