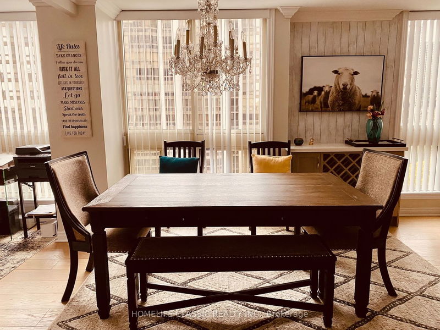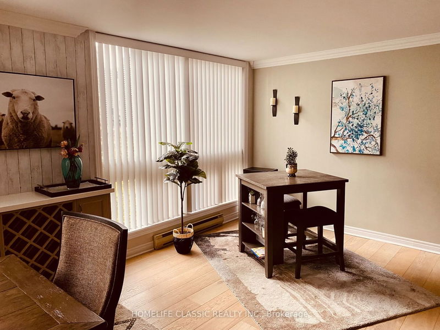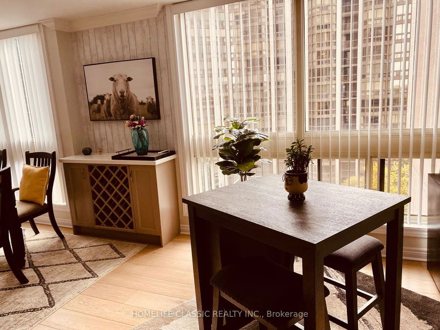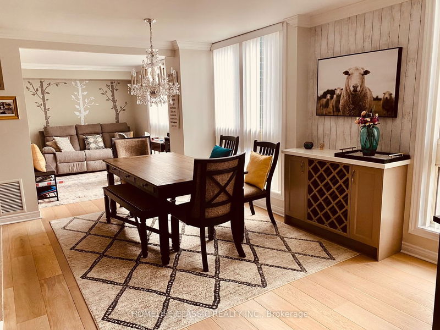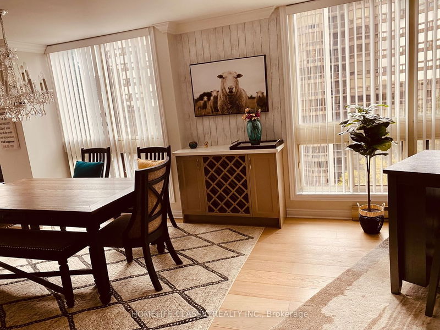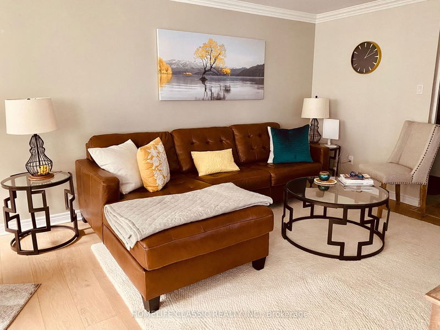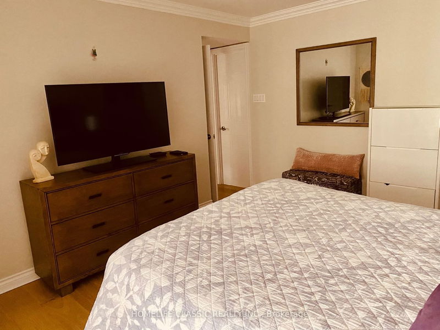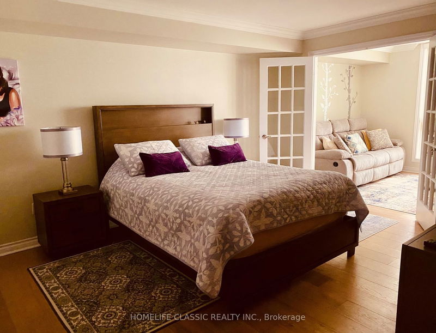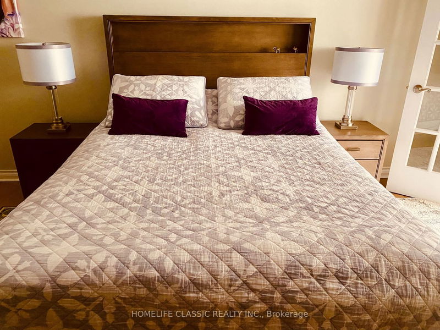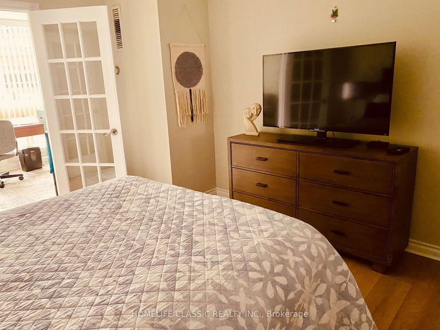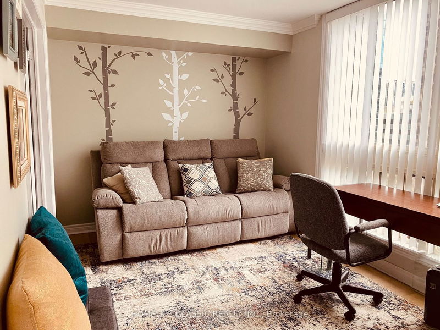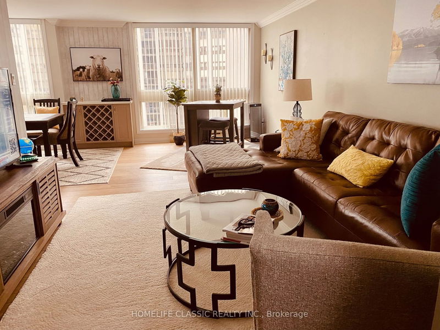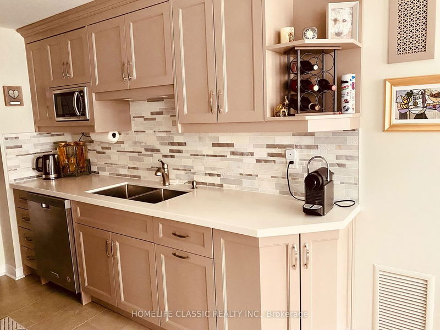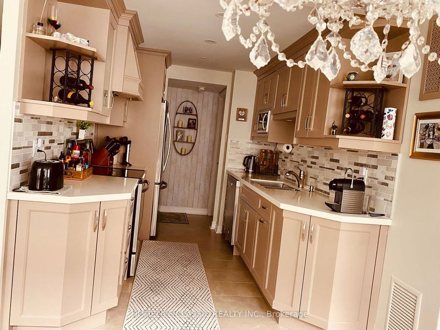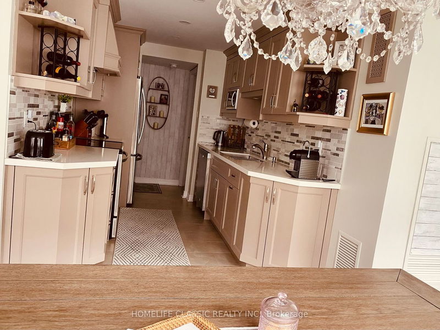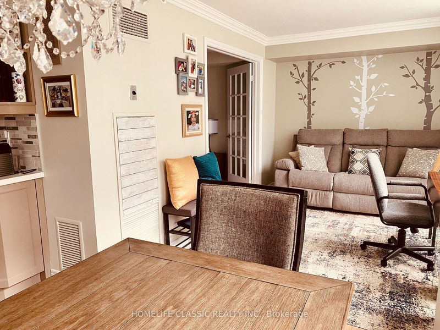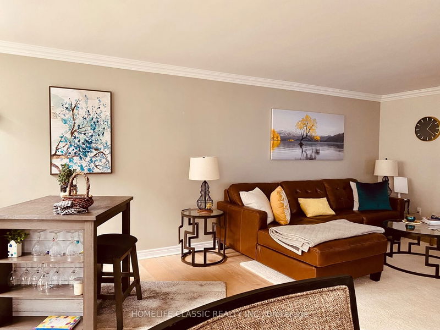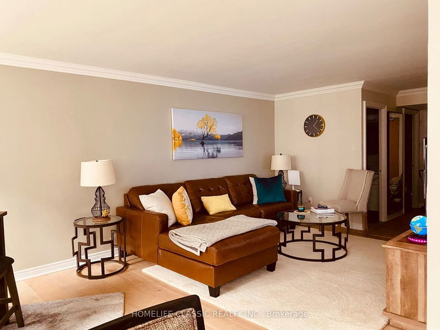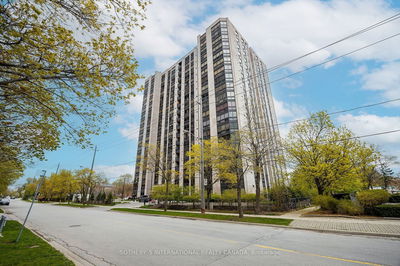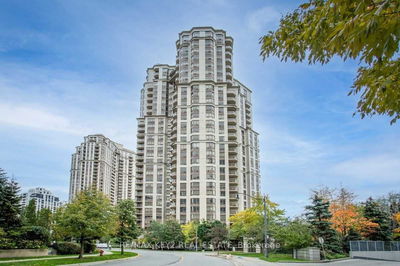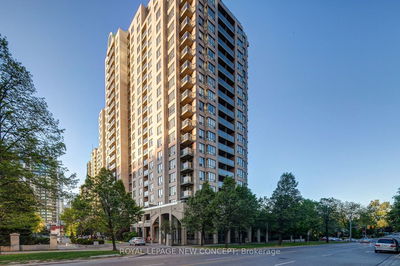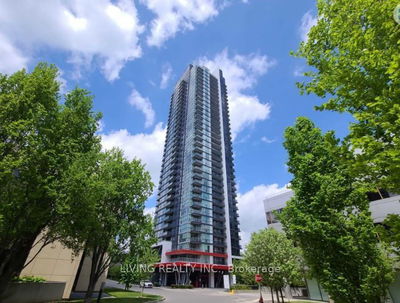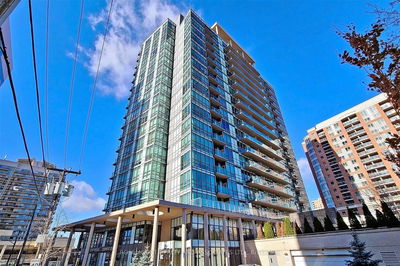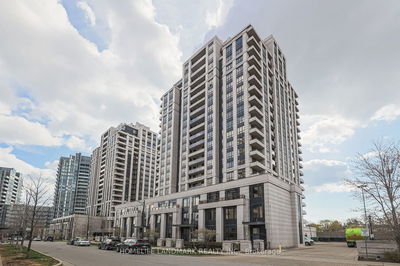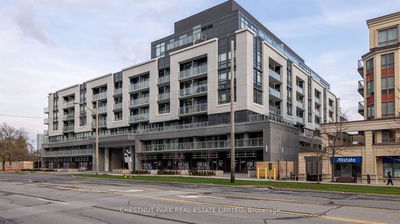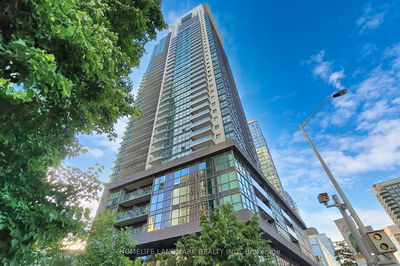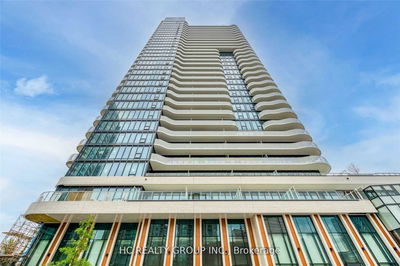This Condo In The Heart Of Vibrant Yonge & Sheppard! The Large, Functional Floor Plan Allows For Versatility With The Den Easily Being Converted To A 2nd Bedroom. Separate Laundry Room And Washrooms. Primary Bedrm With 5Pc Ensuite&Large Walk-In Clost + 2 Bedrm-Size Sun-Filled Den. Premium Kitchn Featurs Quartz Countertp/Custom Backsplsh, S/S Appliances. Upgrads Include Luxry Hardwood Flooring, Pot Lights, Custom Wall Mirror At The Entrance & More. Ensuite Laundry. Steps Awy From The Subway, Parks, Top Schools (Earl Haig H.S & Avondale P.S), Great Shops, Fine Dinng. Buildng Amenities Include Outdoor Patio, 24-Hr On-Site Securty, Indoor Pool, Gym, Party Rm, Billiard Rm, Visitr Parkng. Maintennce Fees Includs All Utilities+Cable (Rogers's Vip+Crave Tv)
Property Features
- Date Listed: Monday, May 01, 2023
- City: Toronto
- Neighborhood: Willowdale East
- Major Intersection: Yonge/Sheppard
- Full Address: 804-5 Kenneth Avenue, Toronto, M2N 6M7, Ontario, Canada
- Living Room: Combined W/Dining, Hardwood Floor
- Kitchen: Combined W/Dining, Tile Floor, Pot Lights
- Listing Brokerage: Homelife Classic Realty Inc. - Disclaimer: The information contained in this listing has not been verified by Homelife Classic Realty Inc. and should be verified by the buyer.



